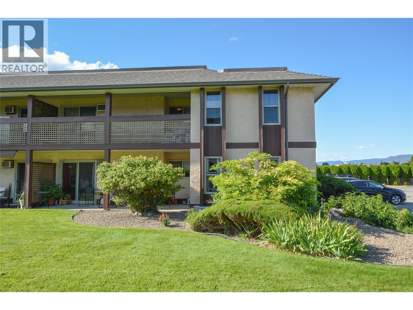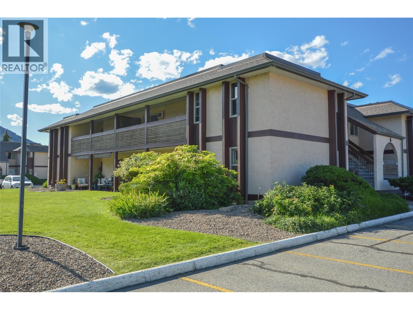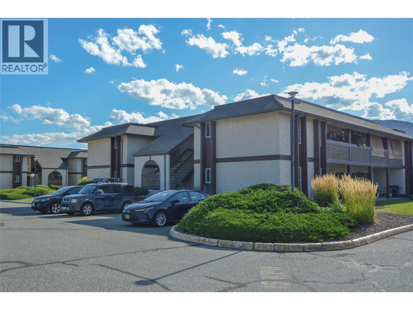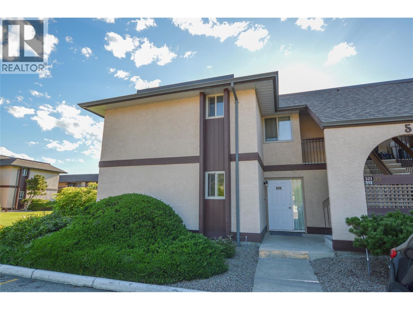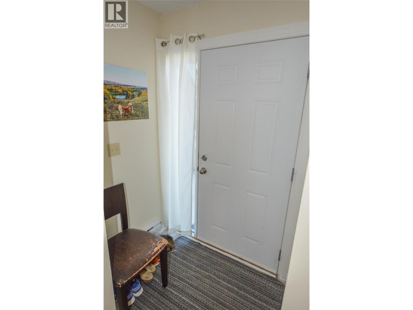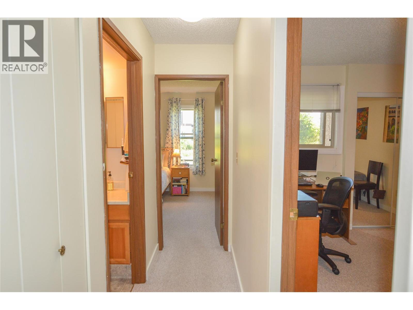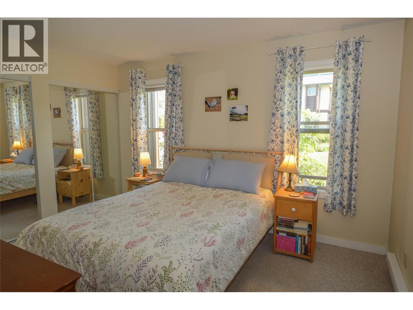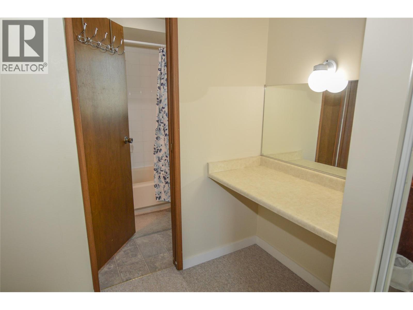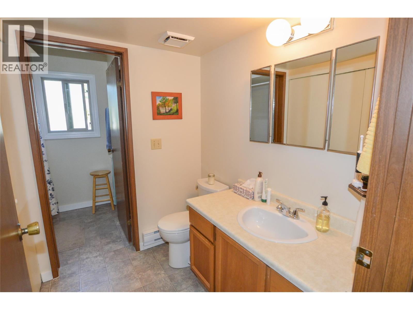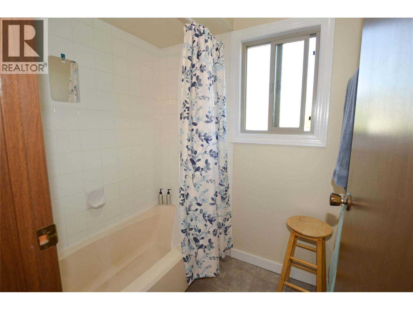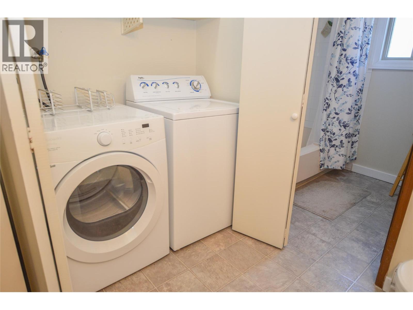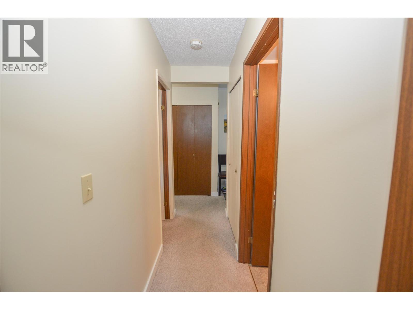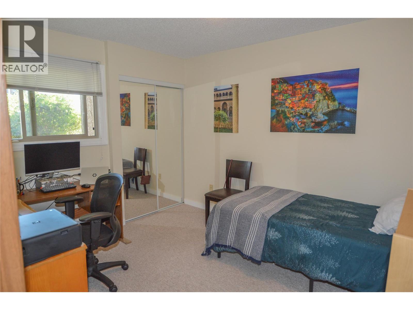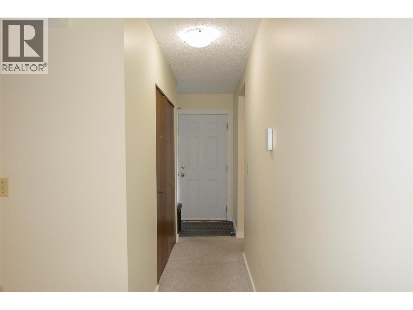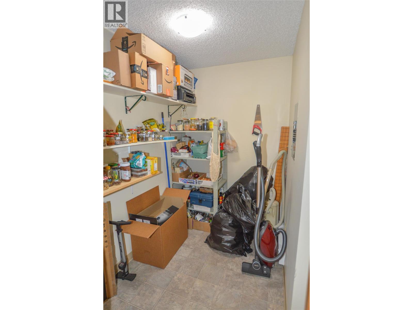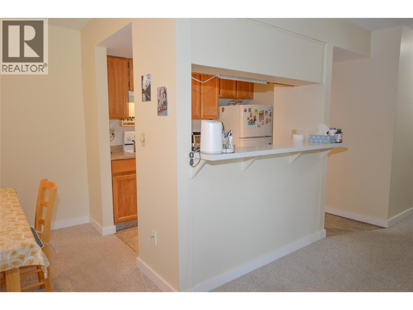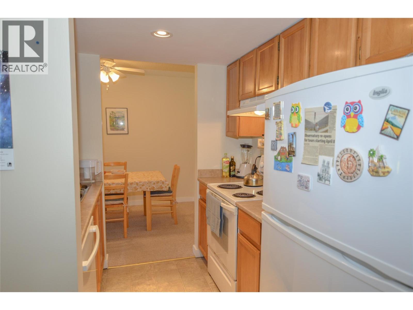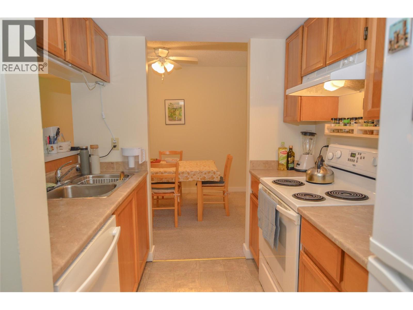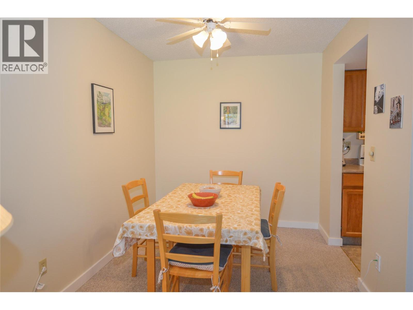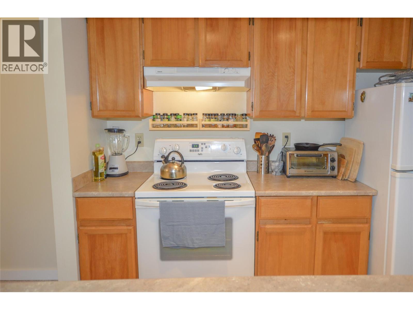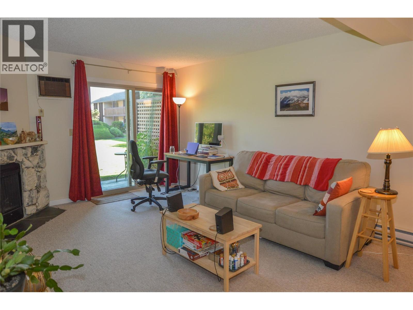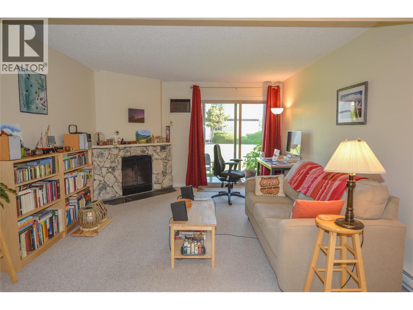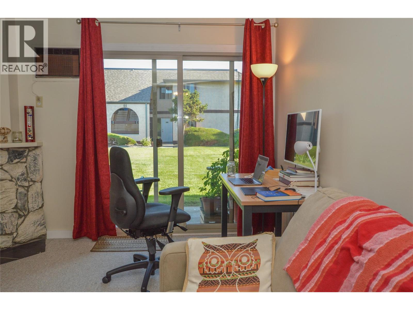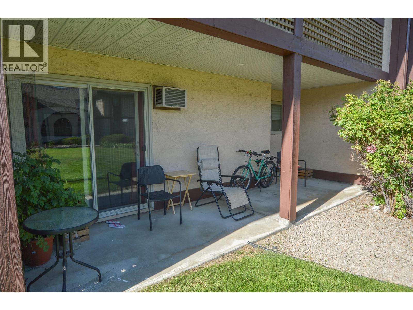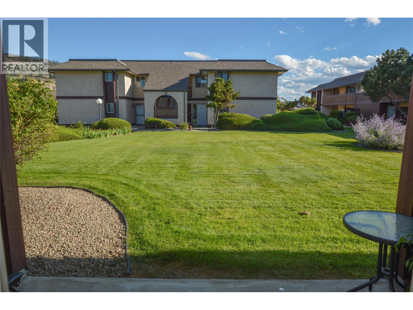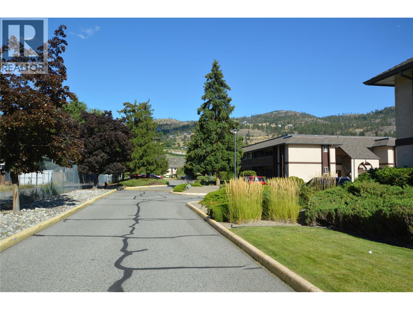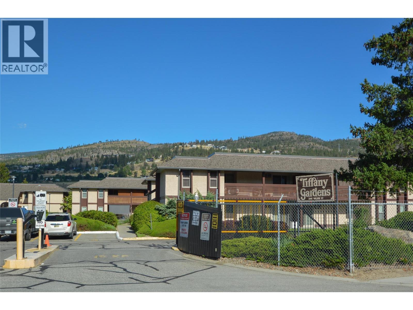3140 Wilson Street Unit# 513 Penticton, British Columbia V2A 7K4
$299,000Maintenance, Insurance, Ground Maintenance, Property Management, Waste Removal
$361.66 Monthly
Maintenance, Insurance, Ground Maintenance, Property Management, Waste Removal
$361.66 MonthlyWelcome to Tiffany Gardens, a gated community in a convenient South Penticton location. This ground-level corner unit townhome offers 2 bedrooms and 1 bathroom with a functional layout and plenty of natural light. The spacious living room features a classic stone-faced fireplace (suitable for electric) and direct access to a private covered patio overlooking the landscaped grounds. The efficient kitchen flows into the dining area and is open to the living room with a bar counter feature. Both bedrooms are generously sized, including a primary with double mirrored closets. Convenient in-unit storage and laundry. Tiffany Gardens is a secure, well-kept complex with expansive, beautifully maintained green spaces that are incredibly rare. Ample parking, and close proximity to shopping, parks, transit, and local amenities. A great option for first-time buyers, downsizing, or those seeking a low-maintenance lifestyle. Move-in ready and offering great value in today’s market. (id:60329)
Property Details
| MLS® Number | 10360965 |
| Property Type | Single Family |
| Neigbourhood | Main South |
| Community Name | Tiffany Gardens |
| Community Features | Pets Not Allowed |
Building
| Bathroom Total | 1 |
| Bedrooms Total | 2 |
| Appliances | Refrigerator, Dishwasher, Range - Electric, Washer & Dryer |
| Constructed Date | 1981 |
| Construction Style Attachment | Attached |
| Cooling Type | Wall Unit |
| Exterior Finish | Stucco, Wood Siding |
| Fire Protection | Controlled Entry |
| Flooring Type | Carpeted, Linoleum |
| Heating Fuel | Electric |
| Heating Type | Baseboard Heaters |
| Roof Material | Asphalt Shingle,unknown |
| Roof Style | Unknown,unknown |
| Stories Total | 1 |
| Size Interior | 949 Ft2 |
| Type | Row / Townhouse |
| Utility Water | Municipal Water |
Parking
| Stall |
Land
| Acreage | No |
| Sewer | Municipal Sewage System |
| Size Total Text | Under 1 Acre |
| Zoning Type | Residential |
Rooms
| Level | Type | Length | Width | Dimensions |
|---|---|---|---|---|
| Main Level | Living Room | 13'7'' x 12'5'' | ||
| Main Level | Dining Room | 10'8'' x 7'10'' | ||
| Main Level | Kitchen | 9'1'' x 7'4'' | ||
| Main Level | Storage | 7'7'' x 5'5'' | ||
| Main Level | Bedroom | 11'3'' x 9'8'' | ||
| Main Level | 4pc Bathroom | Measurements not available | ||
| Main Level | Primary Bedroom | 12'10'' x 10' | ||
| Main Level | Foyer | 4'11'' x 3'6'' |
https://www.realtor.ca/real-estate/28784557/3140-wilson-street-unit-513-penticton-main-south
Contact Us
Contact us for more information
