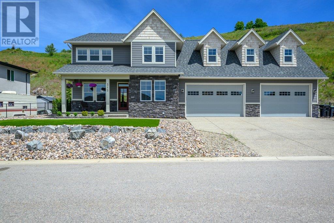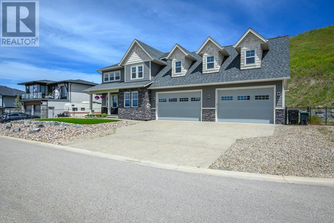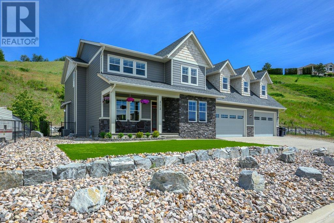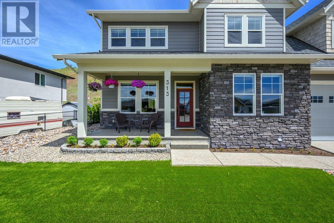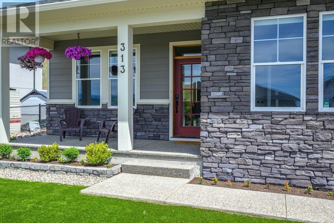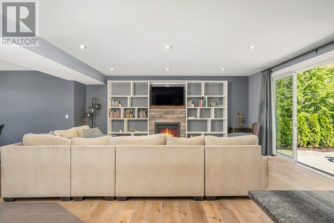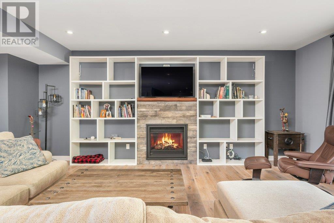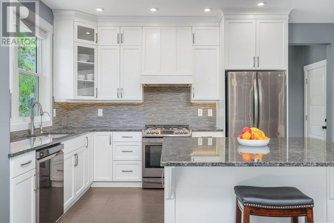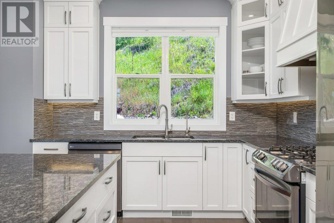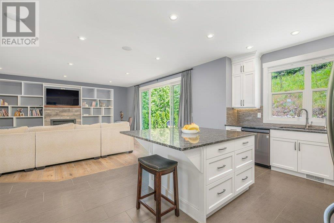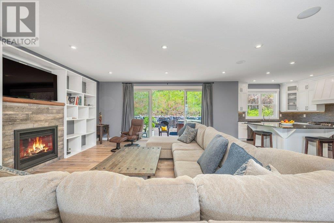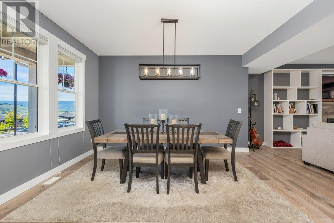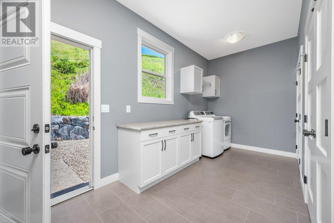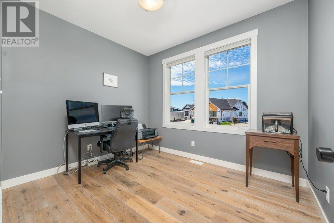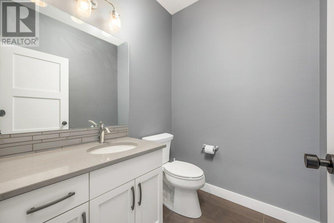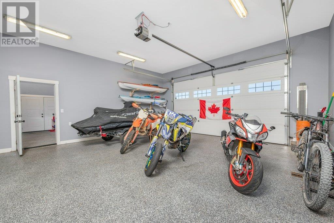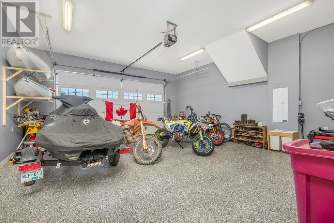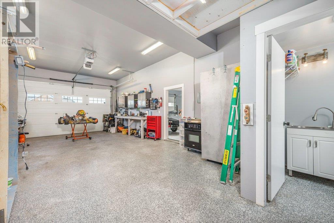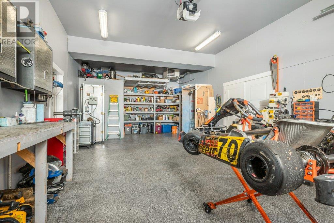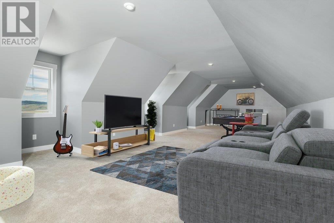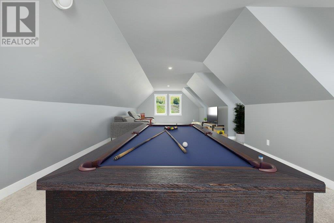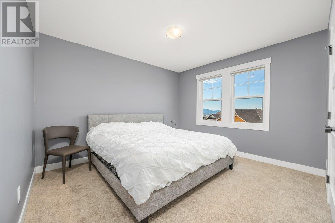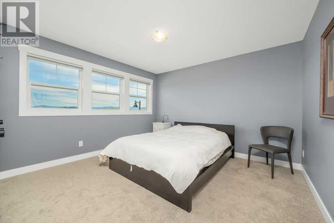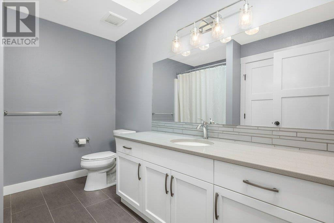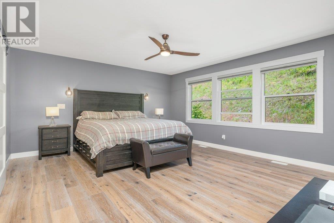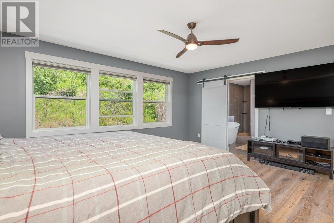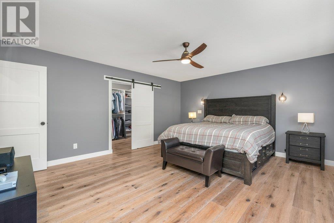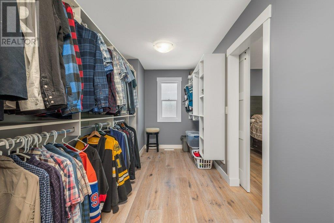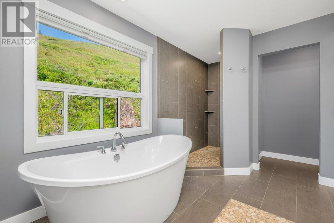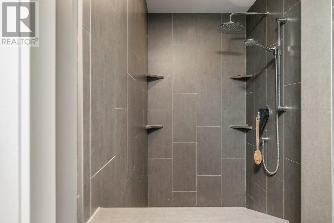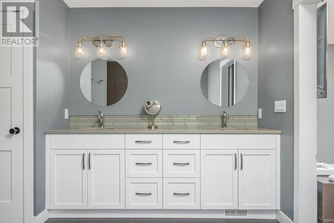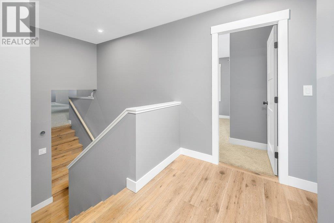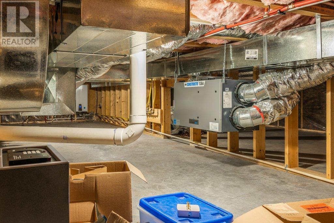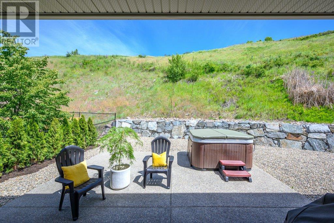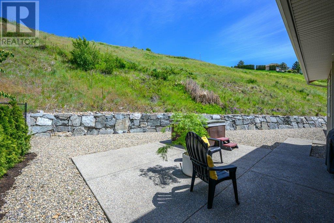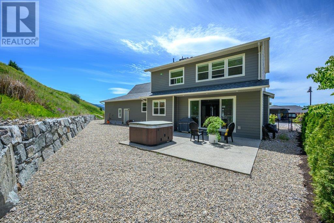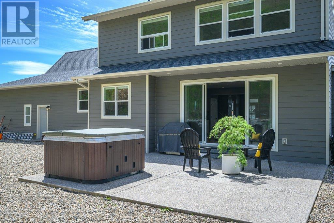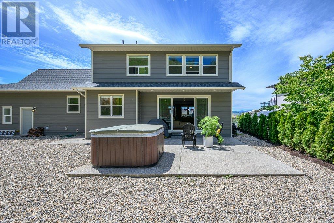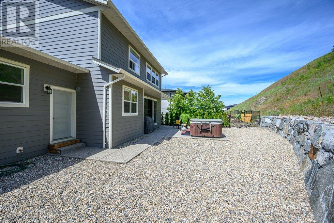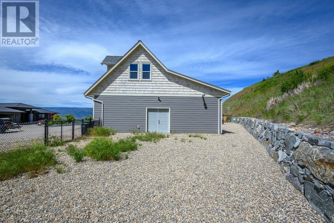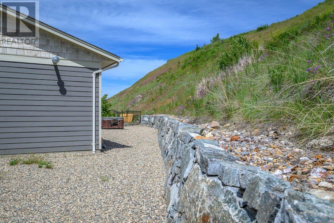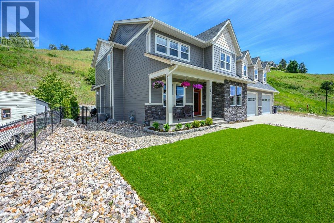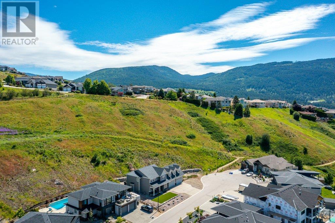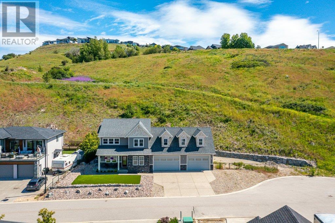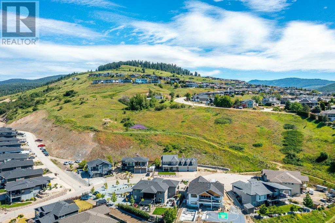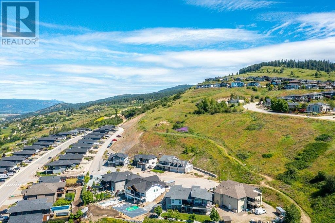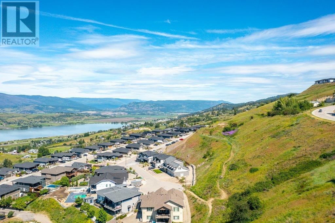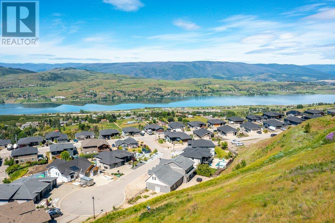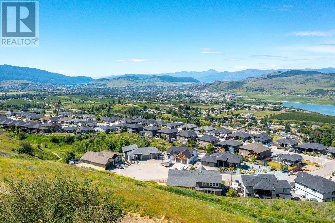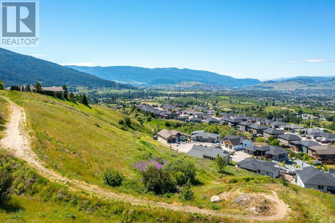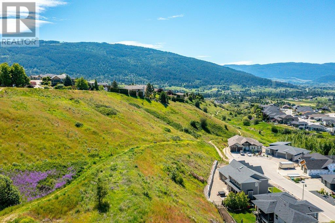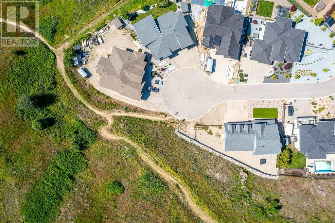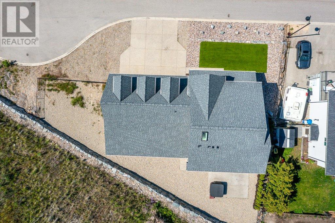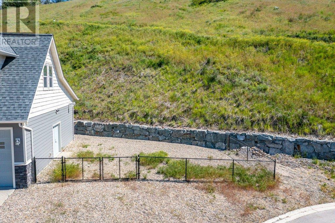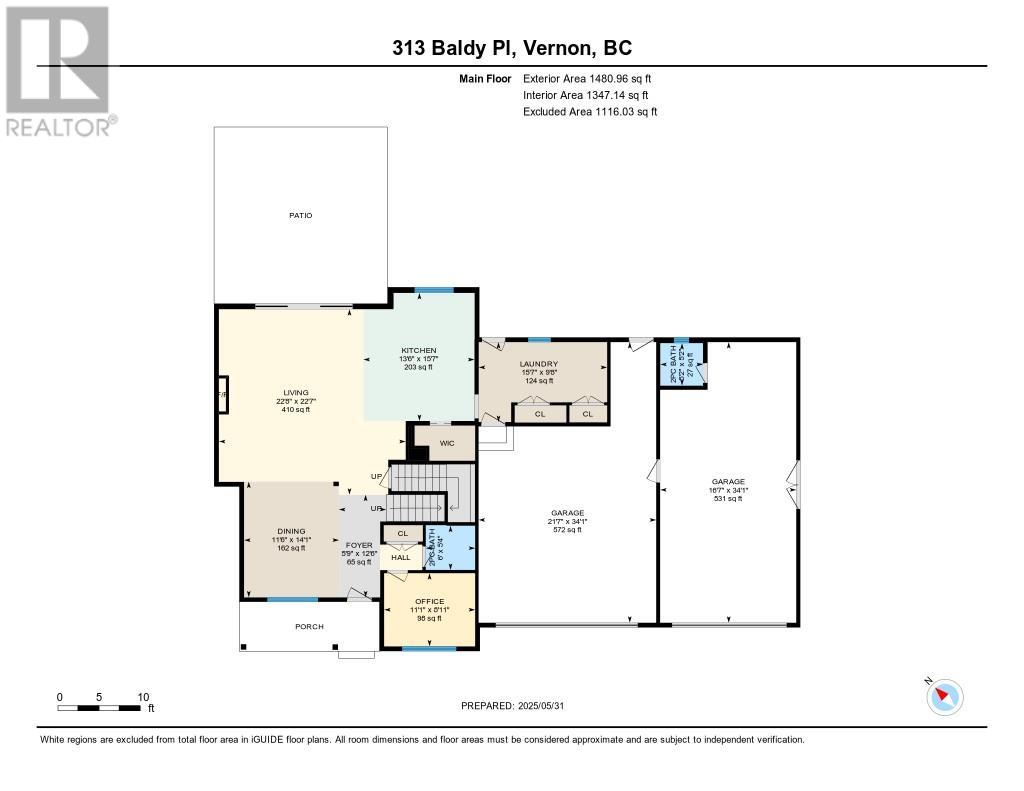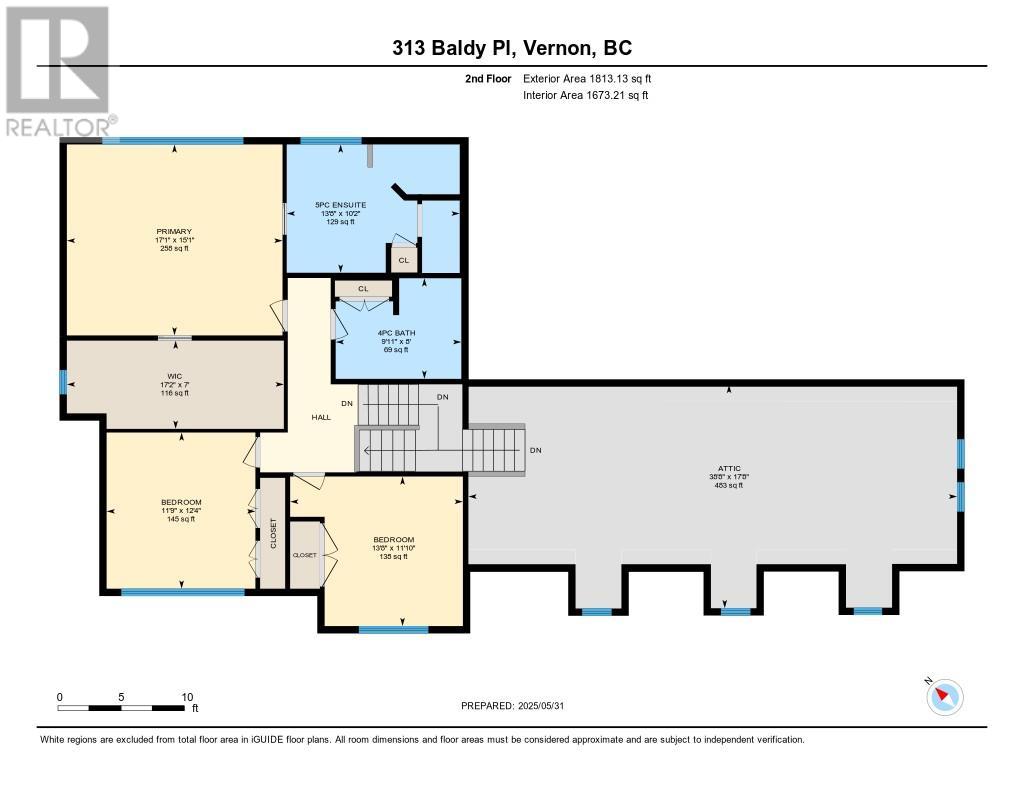4 Bedroom
4 Bathroom
2,971 ft2
Contemporary
Fireplace
Central Air Conditioning
Forced Air, See Remarks
$1,149,000
Attention Boys with Toys! Whether you’re a gearhead, hobbyist, or someone who just loves an EPIC GARAGE, this property deserves a double (or triple look) Listed $150K below assessed! For the Man of the House, he'll get: An Epic 3-Car Garage – Over 1,200 sq. ft. of a Workshop Heaven. Epoxy floors throughout, third bay garage is heated (on thermostat) has 12' ceilings and can accommodate a 24' boat or trailer. Space is incredibly bright and professionally lit, Plywood walls, Storage loft, Hot/cold water shutoff, 240V circuit, man-doors to both back and side yard, two-piece bathroom, Storage Cubbies and Workspace Galore. For the woman, she'll get: Chef's kitchen with Gas range, Spa-like on-suite, walk in pantry, oversized laundry room. Together, they'll get: Super Quite Neighborhood, Cul-de-Sac living with only 7 homes, Private fenced yard, Zero maintenance yard including artificial turf, two natural gas hook ups, Hot Tub. Open concept living with seamless flow from kitchen and family room to your backyard. Upstairs - oversized primary bedroom, walk-in closet and spa-like ensuite, plus two additional bedrooms. Flex space above the garage- utilize as a game room, kids retreat or re-design to build 2 more bedrooms. Home built in 2018, practically Brand-New Lower Foothills, quick access to Whistler Park, Grey Canal, BX Trail and Silver Star is a short 20 minute drive Neighborhood is serviced by SD22, with school bus service for a fee, +RV Parking (id:60329)
Property Details
|
MLS® Number
|
10348862 |
|
Property Type
|
Single Family |
|
Neigbourhood
|
Foothills |
|
Amenities Near By
|
Park, Ski Area |
|
Community Features
|
Family Oriented |
|
Features
|
Cul-de-sac, Central Island |
|
Parking Space Total
|
8 |
|
Road Type
|
Cul De Sac |
Building
|
Bathroom Total
|
4 |
|
Bedrooms Total
|
4 |
|
Appliances
|
Refrigerator, Dishwasher, Dryer, Range - Gas, Washer |
|
Architectural Style
|
Contemporary |
|
Constructed Date
|
2018 |
|
Construction Style Attachment
|
Detached |
|
Cooling Type
|
Central Air Conditioning |
|
Fireplace Fuel
|
Gas |
|
Fireplace Present
|
Yes |
|
Fireplace Total
|
1 |
|
Fireplace Type
|
Unknown |
|
Flooring Type
|
Ceramic Tile, Hardwood |
|
Half Bath Total
|
2 |
|
Heating Type
|
Forced Air, See Remarks |
|
Roof Material
|
Asphalt Shingle |
|
Roof Style
|
Unknown |
|
Stories Total
|
2 |
|
Size Interior
|
2,971 Ft2 |
|
Type
|
House |
|
Utility Water
|
Municipal Water |
Parking
|
Additional Parking
|
|
|
Attached Garage
|
4 |
|
Heated Garage
|
|
Land
|
Acreage
|
No |
|
Fence Type
|
Chain Link |
|
Land Amenities
|
Park, Ski Area |
|
Sewer
|
Municipal Sewage System |
|
Size Irregular
|
0.32 |
|
Size Total
|
0.32 Ac|under 1 Acre |
|
Size Total Text
|
0.32 Ac|under 1 Acre |
|
Zoning Type
|
Unknown |
Rooms
| Level |
Type |
Length |
Width |
Dimensions |
|
Second Level |
Bedroom |
|
|
13'7'' x 11'10'' |
|
Second Level |
Recreation Room |
|
|
39'1'' x 17'5'' |
|
Second Level |
Bedroom |
|
|
11'9'' x 13'7'' |
|
Second Level |
Full Bathroom |
|
|
9'11'' x 7'10'' |
|
Second Level |
Full Ensuite Bathroom |
|
|
13'8'' x 10'1'' |
|
Second Level |
Primary Bedroom |
|
|
17' x 14'11'' |
|
Main Level |
Partial Bathroom |
|
|
5'2'' x 5'2'' |
|
Main Level |
Partial Bathroom |
|
|
6' x 5'5'' |
|
Main Level |
Laundry Room |
|
|
15'6'' x 9'8'' |
|
Main Level |
Bedroom |
|
|
10'11'' x 9'5'' |
|
Main Level |
Pantry |
|
|
7'3'' x 4'2'' |
|
Main Level |
Dining Room |
|
|
21'8'' x 14'1'' |
|
Main Level |
Living Room |
|
|
22'8'' x 21'1'' |
|
Main Level |
Kitchen |
|
|
11'1'' x 15'7'' |
https://www.realtor.ca/real-estate/28403872/313-baldy-place-vernon-foothills
