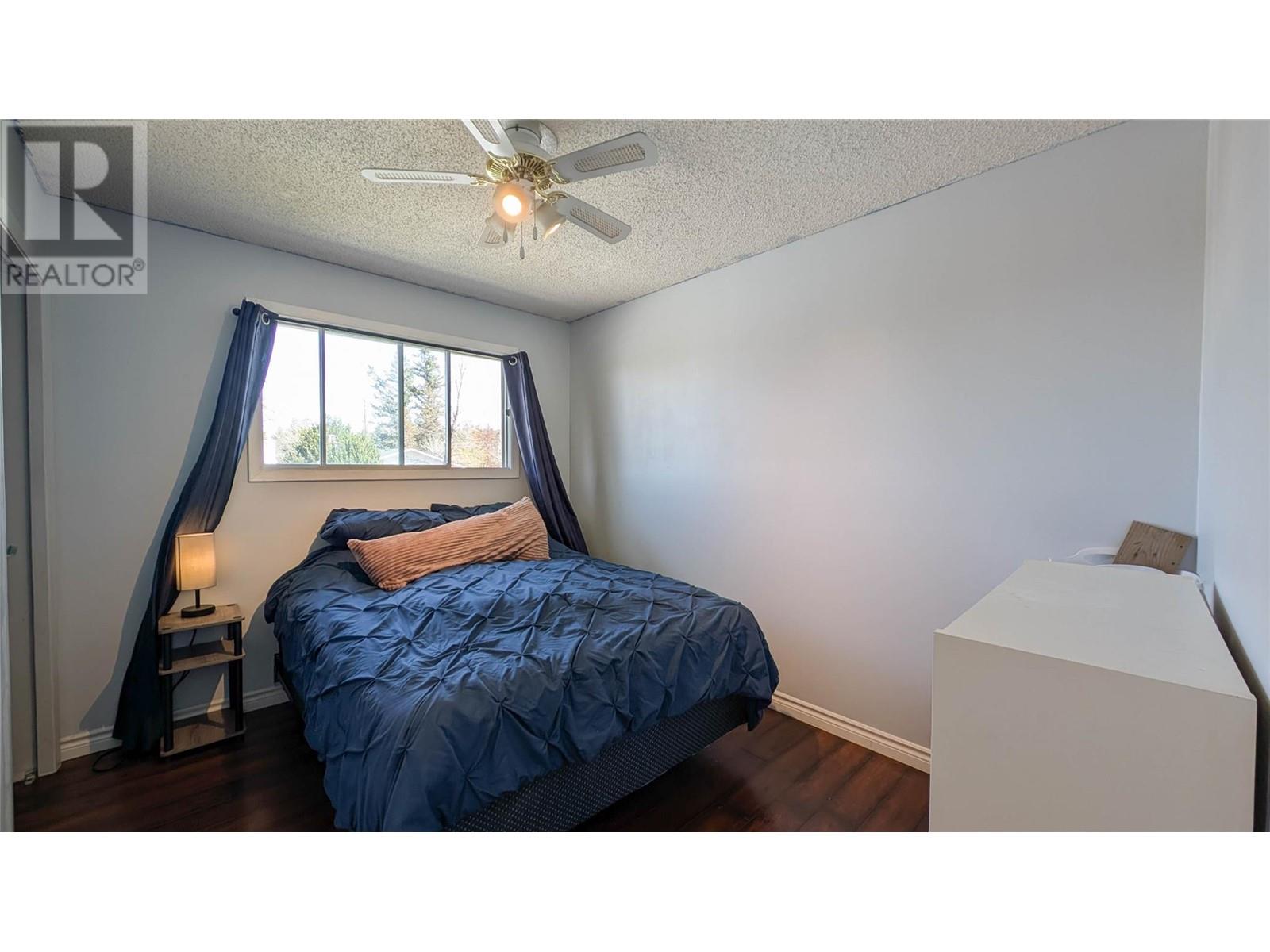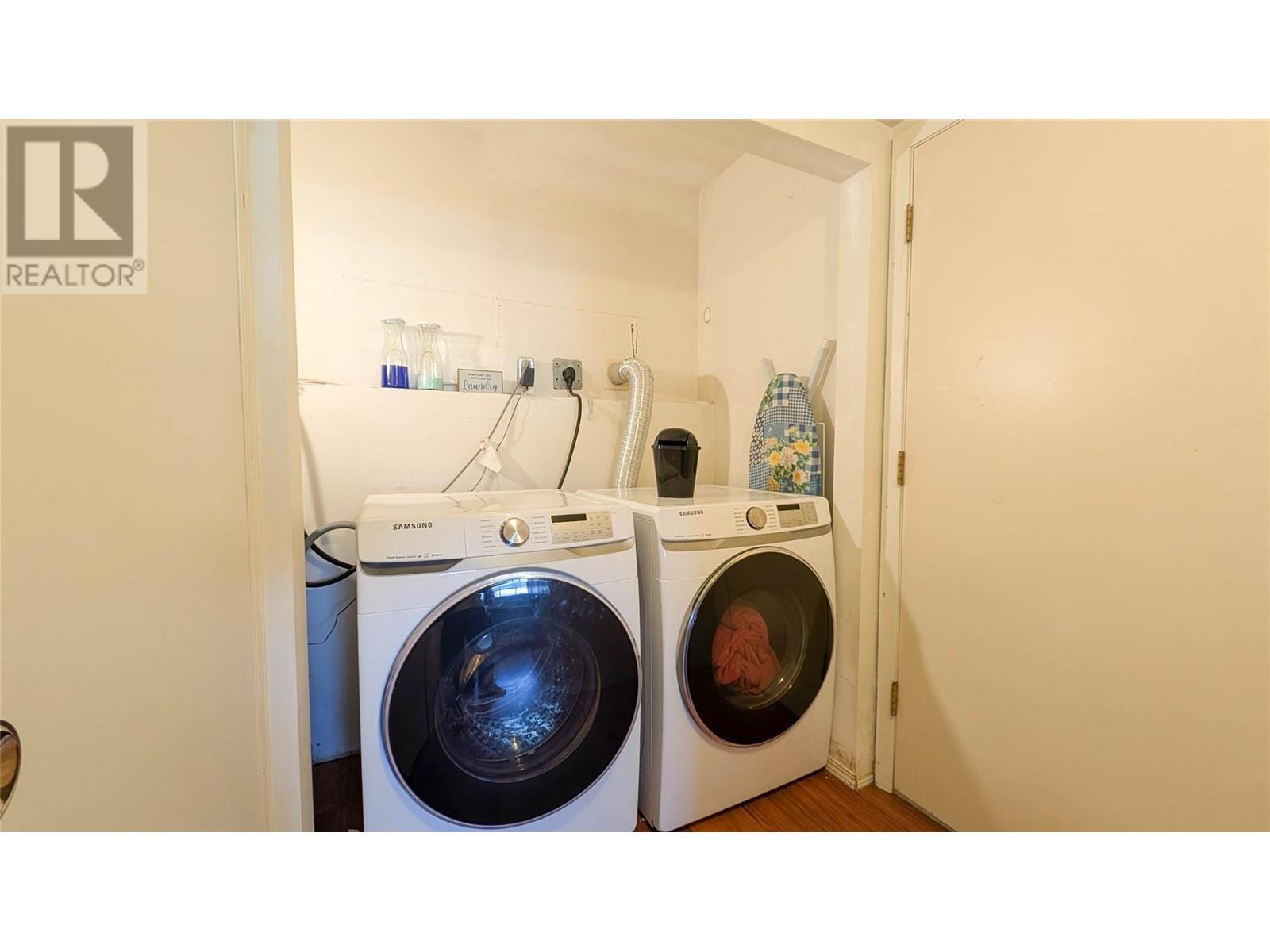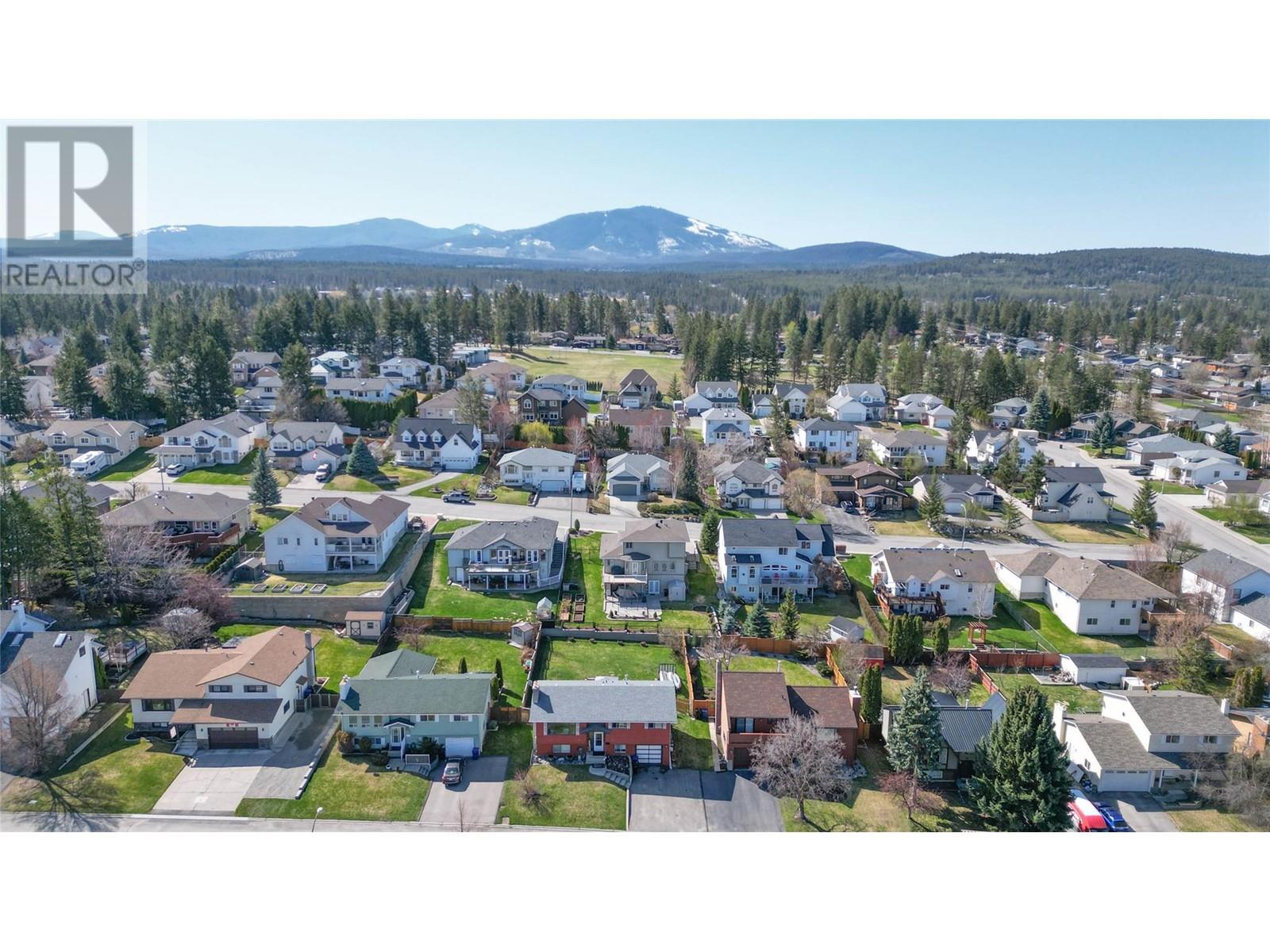3 Bedroom
3 Bathroom
1,755 ft2
Forced Air, See Remarks
$569,000
Great priced family home situated in the desirable Highlands neighbourhood! This 3 bedroom 2.5 bath home features open concept main floor living with a kitchen that includes ample amounts of counter, cabinet space & centre island, not to forget plenty of natural light! The living room features large picture windows to enjoy the mountain views. Downstairs holds a large recreation room with natural gas fire place & work shop. The backyard is awaiting all outdoor oasis ideas! Enjoy those summer nights right off your sundeck in your fully fenced yard! This home also features an attached garage & paved driveway with RV parking. Short steps away from the community forest for all those outdoor enthusiast, minutes from Highlands Elementary and so much more. Come see for yourself! Call your REALTOR® today. (id:60329)
Property Details
|
MLS® Number
|
10344989 |
|
Property Type
|
Single Family |
|
Neigbourhood
|
Cranbrook South |
|
Amenities Near By
|
Golf Nearby, Park, Recreation |
|
Community Features
|
Family Oriented, Pets Allowed |
|
Parking Space Total
|
3 |
Building
|
Bathroom Total
|
3 |
|
Bedrooms Total
|
3 |
|
Basement Type
|
Full |
|
Constructed Date
|
1979 |
|
Construction Style Attachment
|
Detached |
|
Exterior Finish
|
Wood Siding |
|
Flooring Type
|
Carpeted, Laminate, Vinyl |
|
Half Bath Total
|
1 |
|
Heating Type
|
Forced Air, See Remarks |
|
Roof Material
|
Asphalt Shingle |
|
Roof Style
|
Unknown |
|
Stories Total
|
1 |
|
Size Interior
|
1,755 Ft2 |
|
Type
|
House |
|
Utility Water
|
Municipal Water |
Parking
Land
|
Acreage
|
No |
|
Land Amenities
|
Golf Nearby, Park, Recreation |
|
Sewer
|
Municipal Sewage System |
|
Size Irregular
|
0.16 |
|
Size Total
|
0.16 Ac|under 1 Acre |
|
Size Total Text
|
0.16 Ac|under 1 Acre |
|
Zoning Type
|
Residential |
Rooms
| Level |
Type |
Length |
Width |
Dimensions |
|
Basement |
Workshop |
|
|
7'5'' x 15'8'' |
|
Basement |
Recreation Room |
|
|
15'3'' x 22'10'' |
|
Basement |
4pc Bathroom |
|
|
Measurements not available |
|
Main Level |
Bedroom |
|
|
8'10'' x 10'0'' |
|
Main Level |
Bedroom |
|
|
9'1'' x 10'10'' |
|
Main Level |
2pc Ensuite Bath |
|
|
Measurements not available |
|
Main Level |
Primary Bedroom |
|
|
12'4'' x 10'7'' |
|
Main Level |
4pc Bathroom |
|
|
Measurements not available |
|
Main Level |
Foyer |
|
|
6'5'' x 3'5'' |
|
Main Level |
Living Room |
|
|
15'8'' x 14'3'' |
|
Main Level |
Dining Room |
|
|
9'11'' x 11'2'' |
|
Main Level |
Kitchen |
|
|
12'1'' x 11'1'' |
https://www.realtor.ca/real-estate/28218167/3121-4th-street-s-cranbrook-cranbrook-south









































