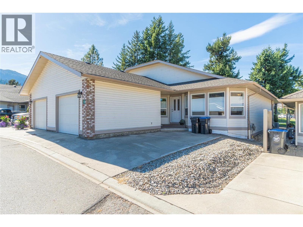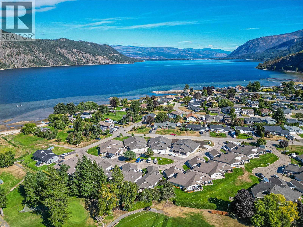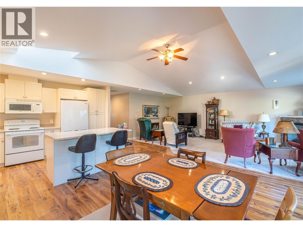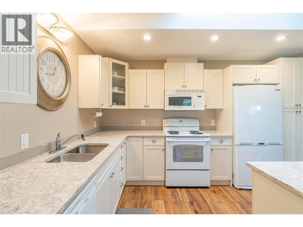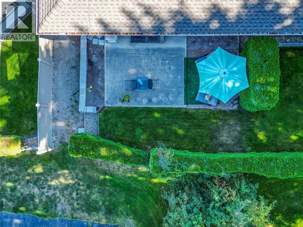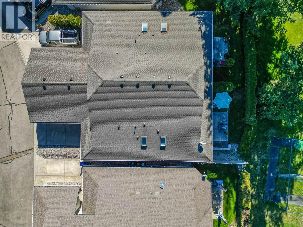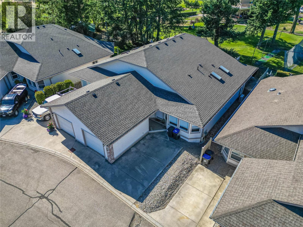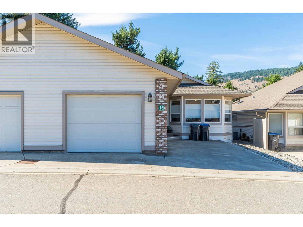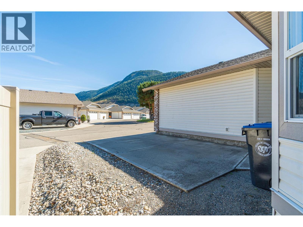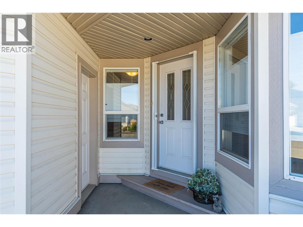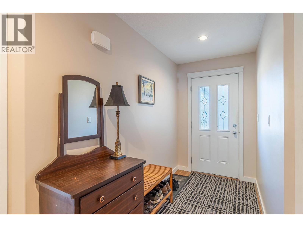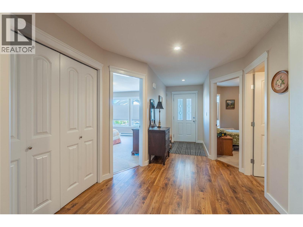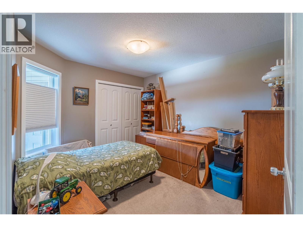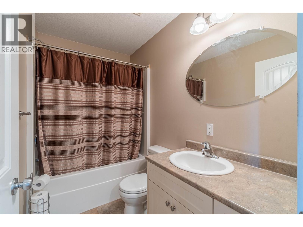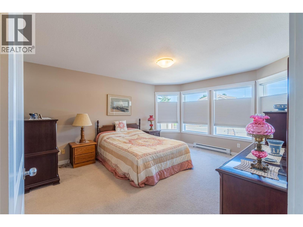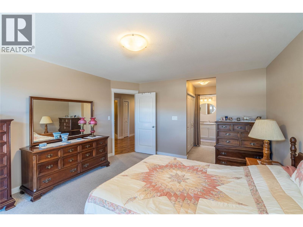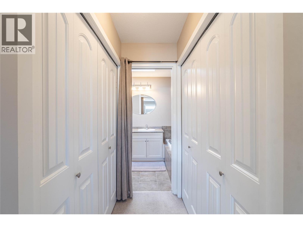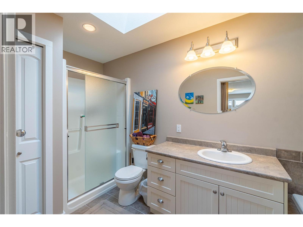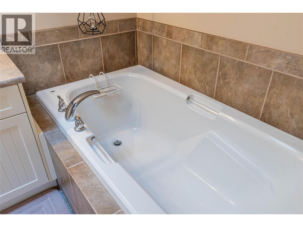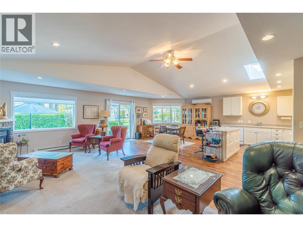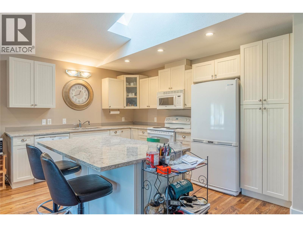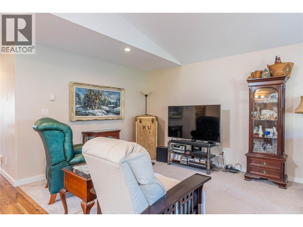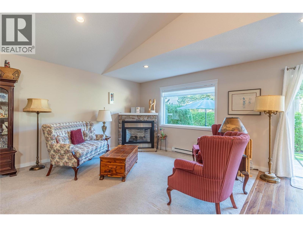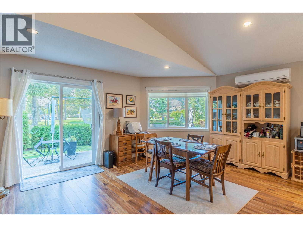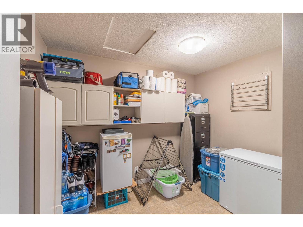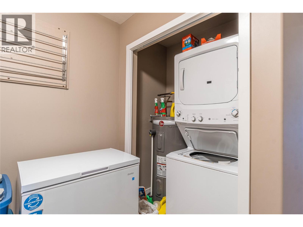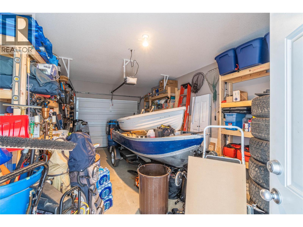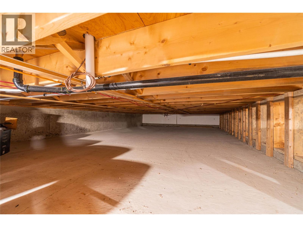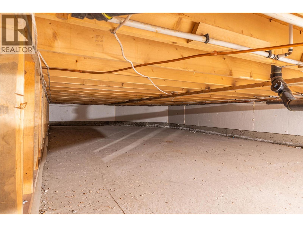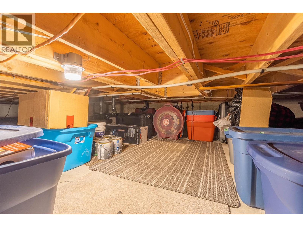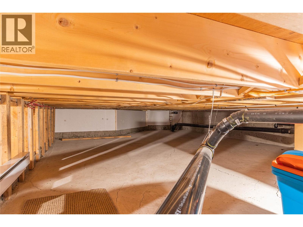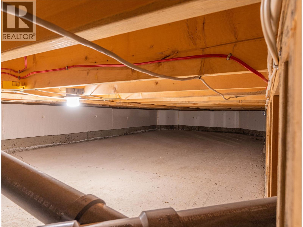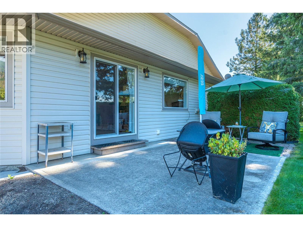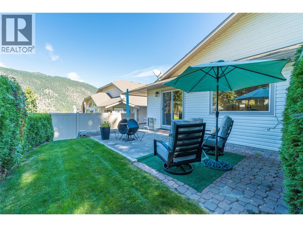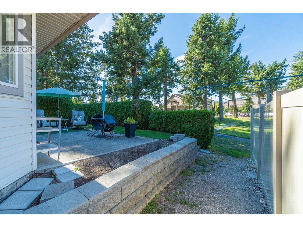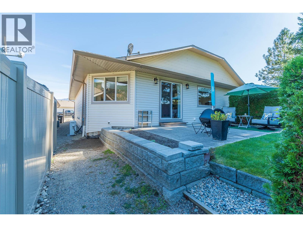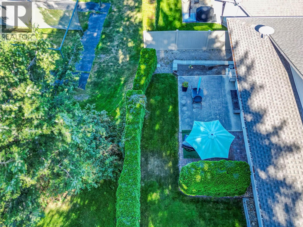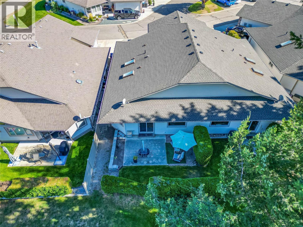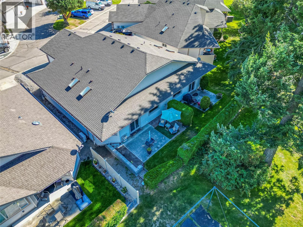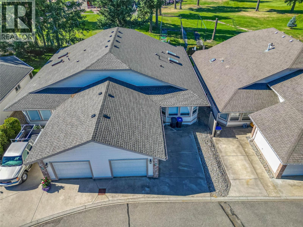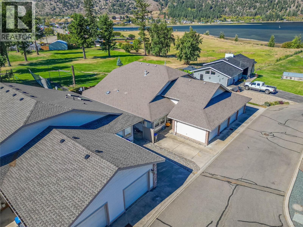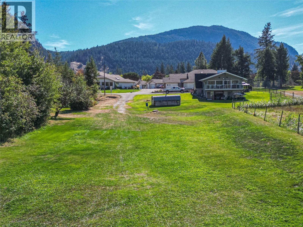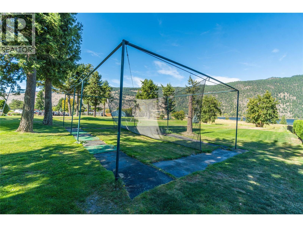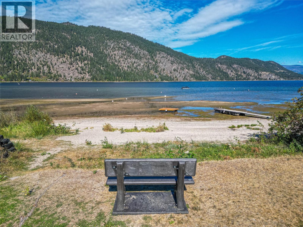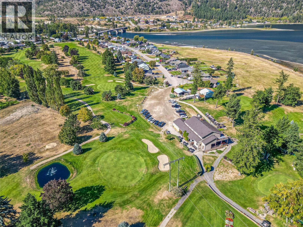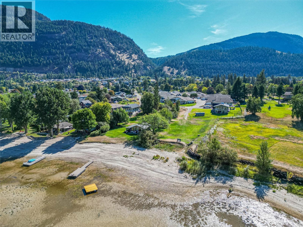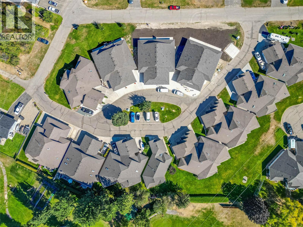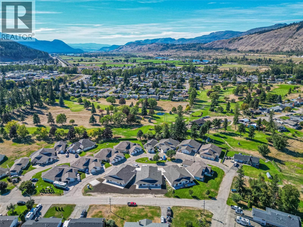312 Arbutus Street Unit# 16 Chase, British Columbia V0E 1M0
$638,800Maintenance,
$300 Monthly
Maintenance,
$300 MonthlyWelcome to this charming rancher-style half-duplex in the heart of Chase, part of the welcoming 55+ Arbutus Fairways community. This thoughtfully designed home features two bedrooms and two bathrooms, with a completely open living, dining, and kitchen area that’s perfect for relaxing or entertaining. The kitchen showcases updated finishes, fresh paint, a skylight, and an island with breakfast bar, all with easy access to a cozy outdoor patio bordered by hedges for added privacy. A bright living room invites you to unwind by the fireplace, while a centrally located ceiling fan keeps the space comfortable on warmer days. Practical highlights include an oversized storage and laundry room with stacked washer and dryer, a one-car garage plus an extra driveway stall, and a crawl space offering additional storage. Backing directly onto the golf course with direct access, and just 100ft from lake access with views of the lake, this home captures the best of both recreation and relaxation. With an affordable monthly strata fee in a self-managed complex, it’s ideally positioned near Little Shuswap Lake and Memorial Park, making it easy to enjoy all the charm and activities Chase has to offer. All meas are approx, buyer to confirm if important. Some notice required for viewings. (id:60329)
Property Details
| MLS® Number | 10363897 |
| Property Type | Single Family |
| Neigbourhood | Chase |
| Community Name | Arbutus Fairways |
| Community Features | Seniors Oriented |
| Features | Central Island |
| Parking Space Total | 2 |
Building
| Bathroom Total | 2 |
| Bedrooms Total | 2 |
| Appliances | Refrigerator, Dishwasher, Microwave, Oven, Washer/dryer Stack-up |
| Architectural Style | Ranch |
| Basement Type | Crawl Space |
| Constructed Date | 2007 |
| Cooling Type | Heat Pump |
| Fireplace Fuel | Gas |
| Fireplace Present | Yes |
| Fireplace Total | 1 |
| Fireplace Type | Unknown |
| Flooring Type | Mixed Flooring |
| Heating Fuel | Electric |
| Heating Type | Baseboard Heaters |
| Roof Material | Asphalt Shingle |
| Roof Style | Unknown |
| Stories Total | 1 |
| Size Interior | 1,506 Ft2 |
| Type | Duplex |
| Utility Water | Municipal Water |
Parking
| Additional Parking | |
| Attached Garage | 1 |
Land
| Acreage | No |
| Sewer | Municipal Sewage System |
| Size Irregular | 0.08 |
| Size Total | 0.08 Ac|under 1 Acre |
| Size Total Text | 0.08 Ac|under 1 Acre |
| Zoning Type | Unknown |
Rooms
| Level | Type | Length | Width | Dimensions |
|---|---|---|---|---|
| Main Level | Kitchen | 13'6'' x 10'0'' | ||
| Main Level | Dining Room | 13'6'' x 12'11'' | ||
| Main Level | Living Room | 15'8'' x 23'0'' | ||
| Main Level | Laundry Room | 10'2'' x 9'11'' | ||
| Main Level | 4pc Ensuite Bath | Measurements not available | ||
| Main Level | 4pc Bathroom | Measurements not available | ||
| Main Level | Primary Bedroom | 13'4'' x 15'2'' | ||
| Main Level | Bedroom | 10'0'' x 11'7'' | ||
| Main Level | Foyer | 8'10'' x 24'9'' |
https://www.realtor.ca/real-estate/28908739/312-arbutus-street-unit-16-chase-chase
Contact Us
Contact us for more information
