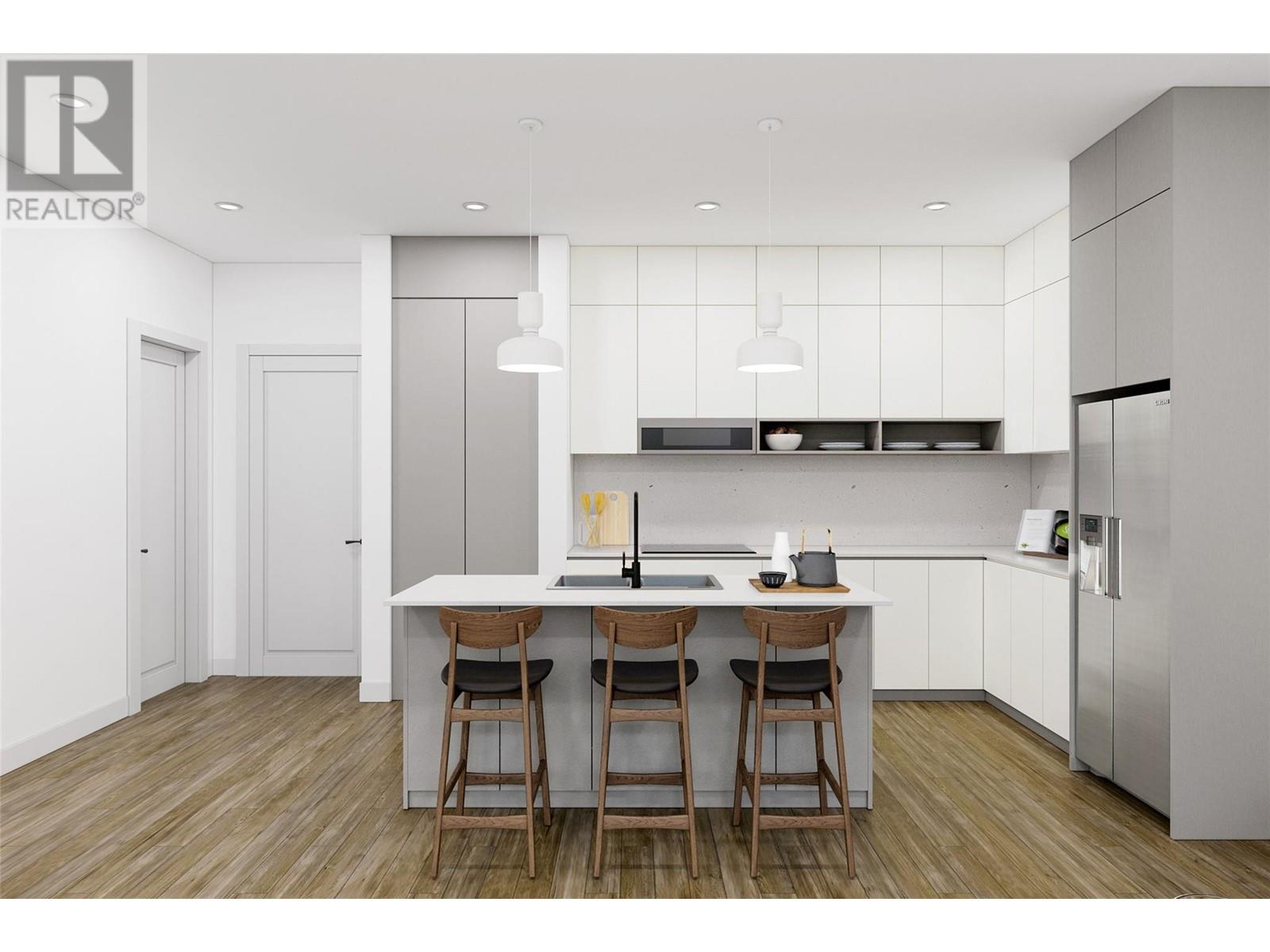311 Culbertson Way Unit# 512 Lot# Sl146 Princeton, British Columbia V0X 1W0
$499,900Maintenance, Property Management, Other, See Remarks, Recreation Facilities, Sewer, Waste Removal, Water
$275.82 Monthly
Maintenance, Property Management, Other, See Remarks, Recreation Facilities, Sewer, Waste Removal, Water
$275.82 MonthlyPrinceton Point is a premier presale development offering modern, spacious living in the heart of Princeton. This penthouse-level corner unit is a rare two-bedroom, two-bathroom home, thoughtfully designed for comfort and functionality. Spanning 853 square feet, this exceptional residence features an open-concept layout with expansive windows that showcase mountain views. A large balcony provides the perfect space to relax and take in the scenery. The well-appointed kitchen is both stylish and functional, featuring ample storage with built- in organizers, and stainless steel appliances (fridge, stove, dishwasher, and hood fan). A washer and dryer are included for added convenience. Enjoy year-round comfort with central heating and air conditioning. The secure building offers an elevator, rooftop amenities, and underground parking, with one stall included. Princeton Point provides excellent flexibility for homeowners and investors, allowing short- term rentals with no foreign buyer ban. Located in British Columbia’s Similkameen Valley, Princeton is a haven for outdoor enthusiasts, with fishing, hiking, biking, and golf just minutes away. It is also a short drive to South Okanagan’s renowned wineries. With major employers like Weyerhaeuser and Hudbay’s Copper Mountain Mine, Princeton is a thriving community with strong economic growth. Don’t miss this exclusive penthouse corner unit—secure your home at Princeton Point today! (id:60329)
Property Details
| MLS® Number | 10341387 |
| Property Type | Single Family |
| Neigbourhood | Princeton |
| Community Name | Princeton Point |
| Amenities Near By | Park, Recreation, Schools, Shopping |
| Community Features | Pets Allowed, Pets Allowed With Restrictions, Rentals Allowed |
| Features | Treed, Central Island |
| Parking Space Total | 1 |
| View Type | River View, Mountain View, View Of Water, View (panoramic) |
Building
| Bathroom Total | 2 |
| Bedrooms Total | 2 |
| Amenities | Other, Security/concierge |
| Appliances | Range, Refrigerator, Dishwasher, Oven - Electric, Range - Electric, Microwave, Hood Fan, Washer/dryer Stack-up |
| Architectural Style | Contemporary |
| Constructed Date | 2027 |
| Cooling Type | Central Air Conditioning, Heat Pump |
| Exterior Finish | Metal, Vinyl Siding, Other |
| Fire Protection | Security, Sprinkler System-fire, Controlled Entry, Security System, Smoke Detector Only |
| Flooring Type | Laminate, Porcelain Tile |
| Heating Type | Forced Air, Heat Pump, Hot Water |
| Roof Material | Tar & Gravel |
| Roof Style | Unknown |
| Stories Total | 1 |
| Size Interior | 853 Ft2 |
| Type | Apartment |
| Utility Water | Municipal Water |
Parking
| Underground | 1 |
Land
| Access Type | Easy Access, Highway Access |
| Acreage | No |
| Land Amenities | Park, Recreation, Schools, Shopping |
| Landscape Features | Landscaped |
| Sewer | Municipal Sewage System |
| Size Total Text | Under 1 Acre |
| Zoning Type | Multi-family |
Rooms
| Level | Type | Length | Width | Dimensions |
|---|---|---|---|---|
| Main Level | 3pc Bathroom | 9'3'' x 6' | ||
| Main Level | Bedroom | 9'8'' x 11'10'' | ||
| Main Level | Laundry Room | 3'11'' x 3'2'' | ||
| Main Level | 4pc Bathroom | 5'11'' x 10'6'' | ||
| Main Level | Primary Bedroom | 13'3'' x 10'5'' | ||
| Main Level | Dining Room | 10'3'' x 14'6'' | ||
| Main Level | Living Room | 11'10'' x 10'11'' | ||
| Main Level | Kitchen | 17'2'' x 11'2'' |
Utilities
| Cable | Available |
| Electricity | Available |
| Telephone | Available |
| Sewer | Available |
| Water | Available |
Contact Us
Contact us for more information










