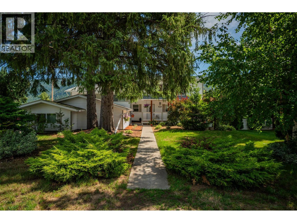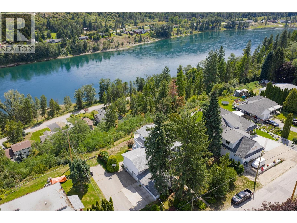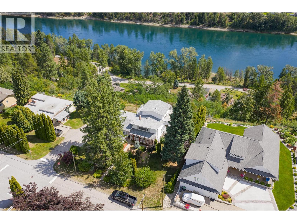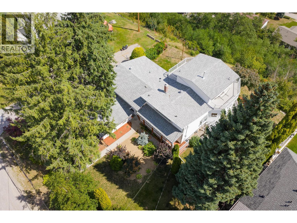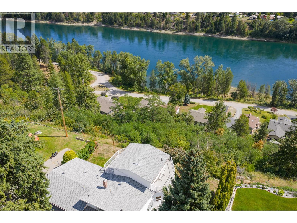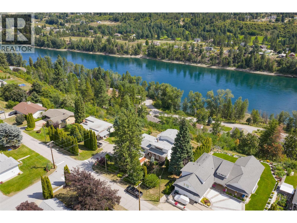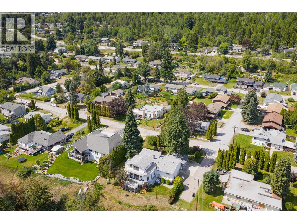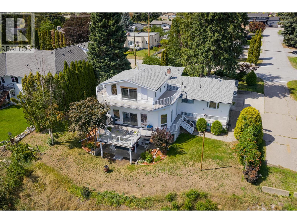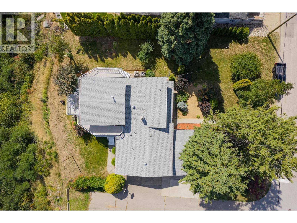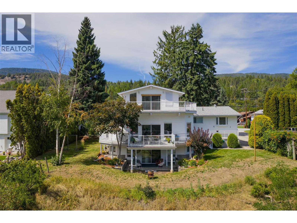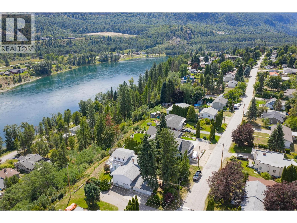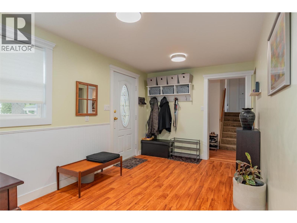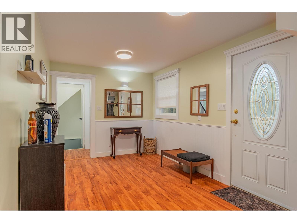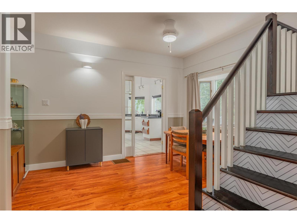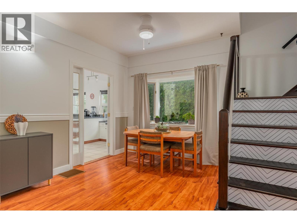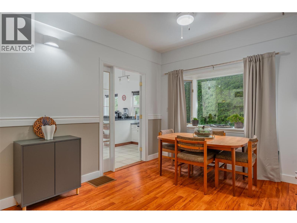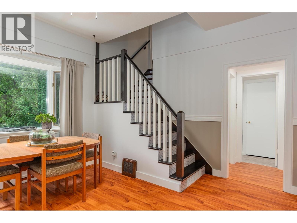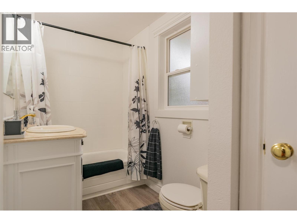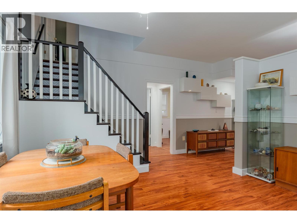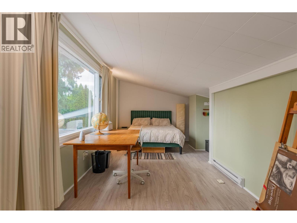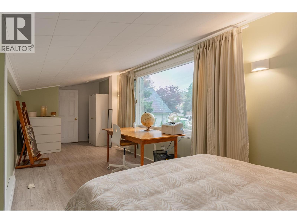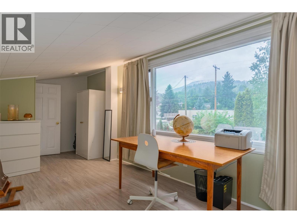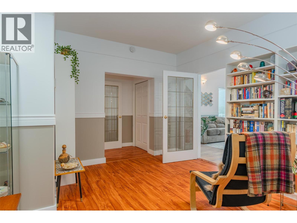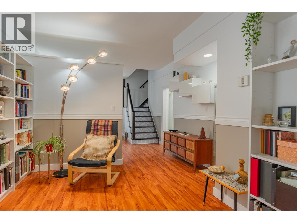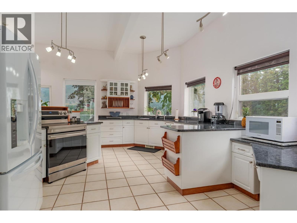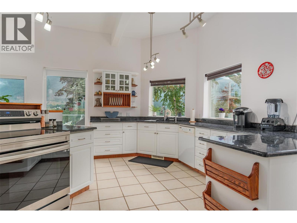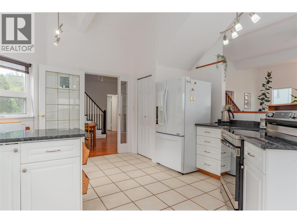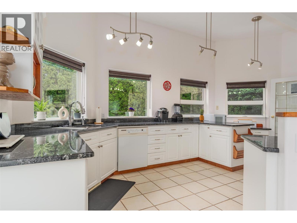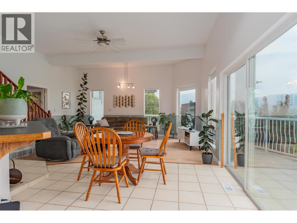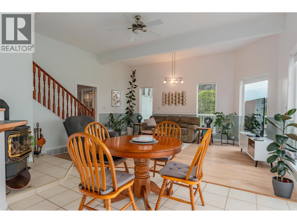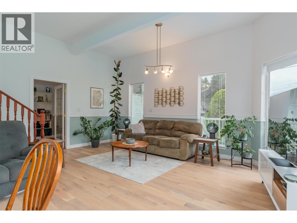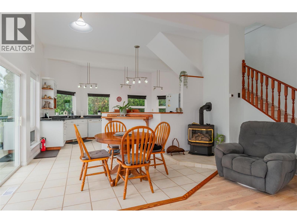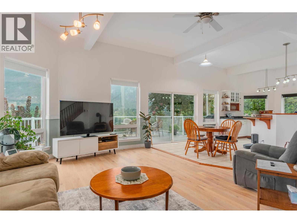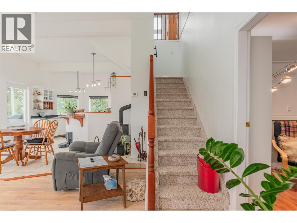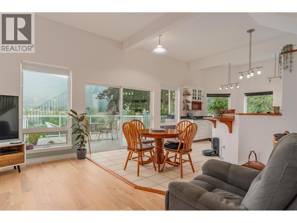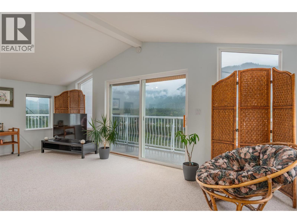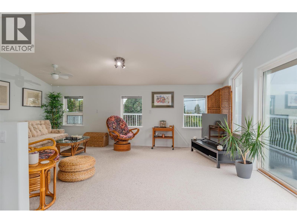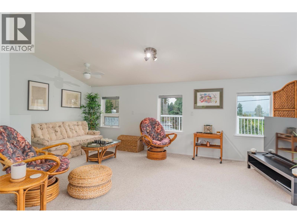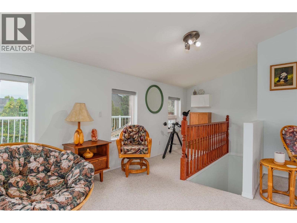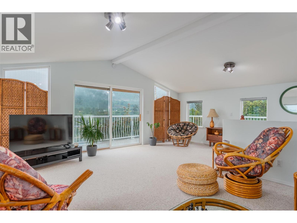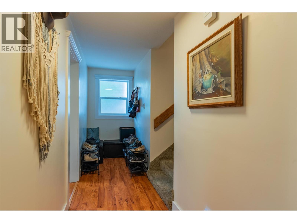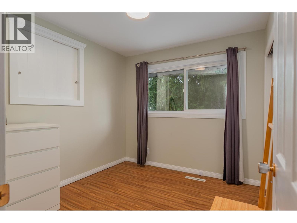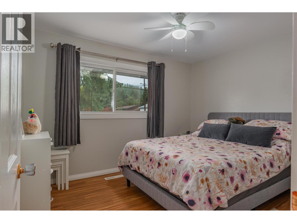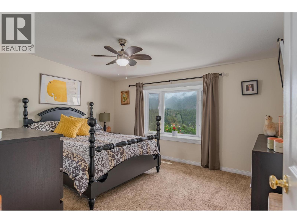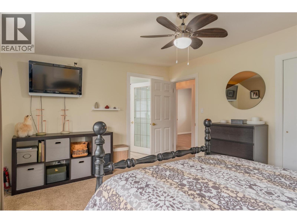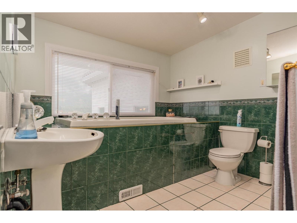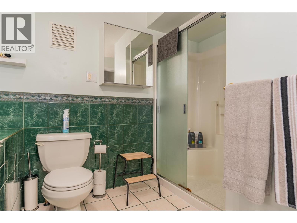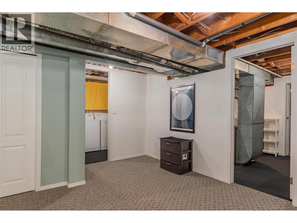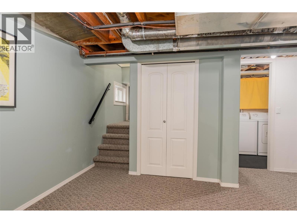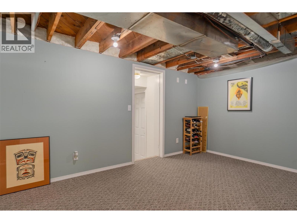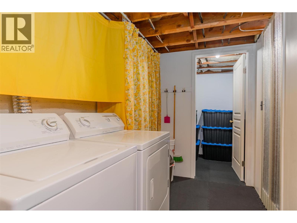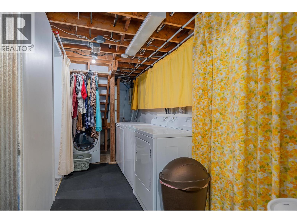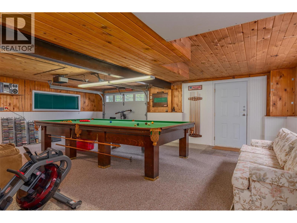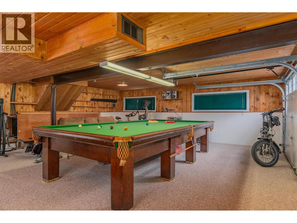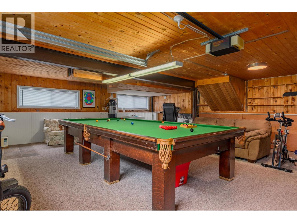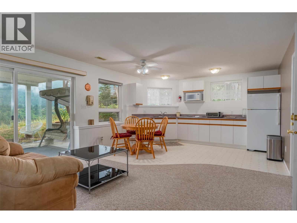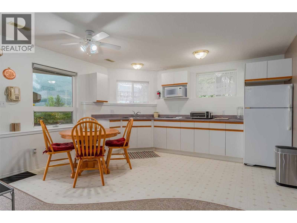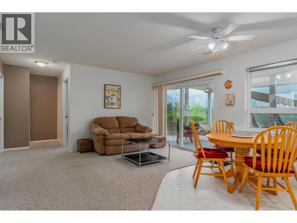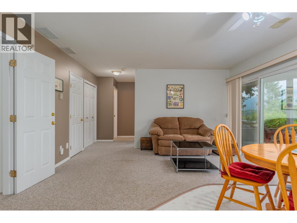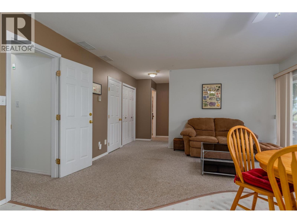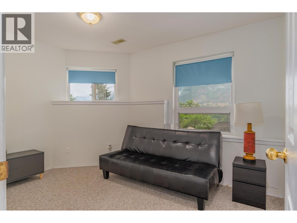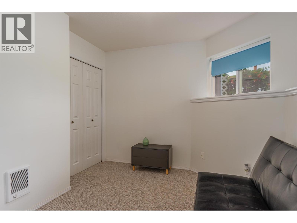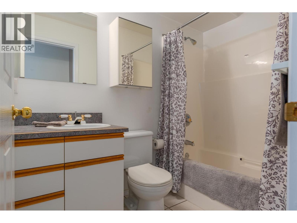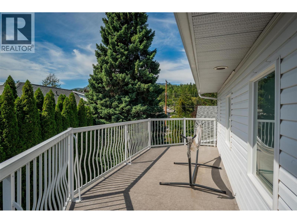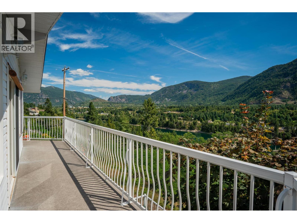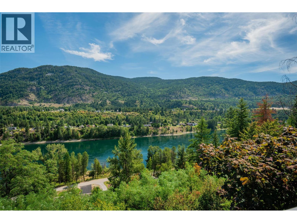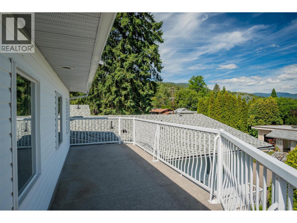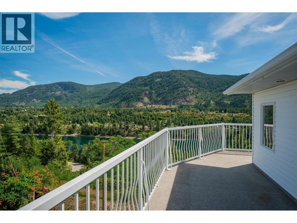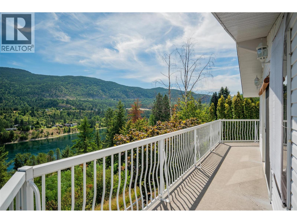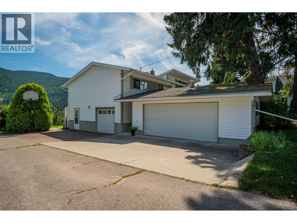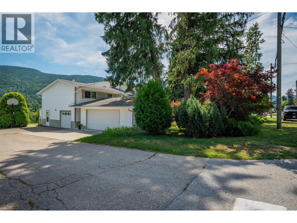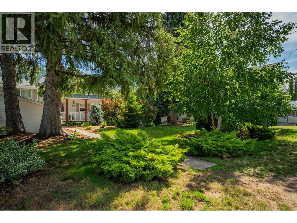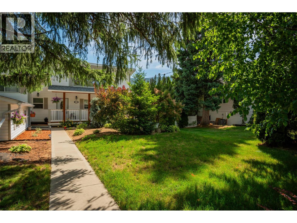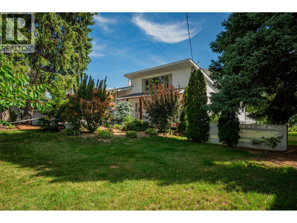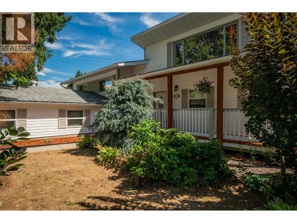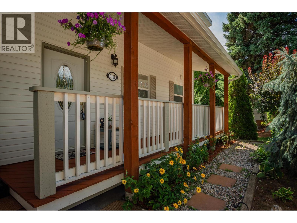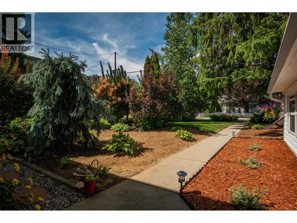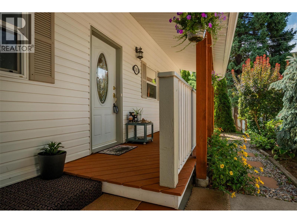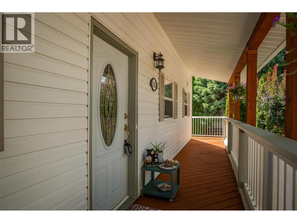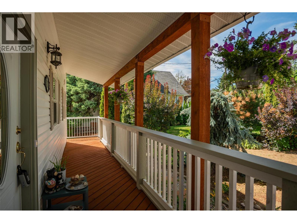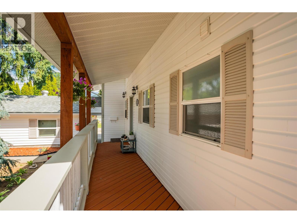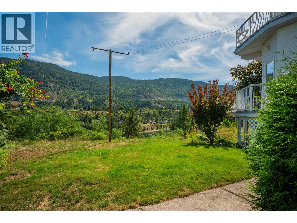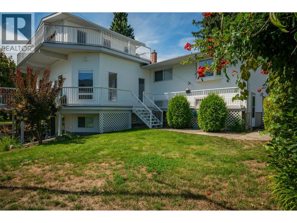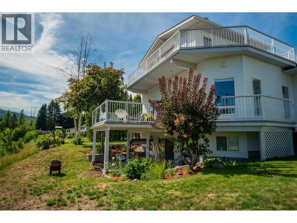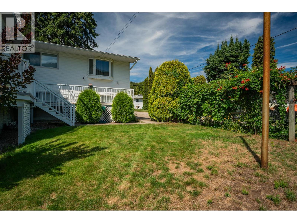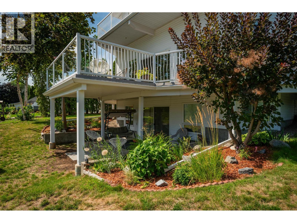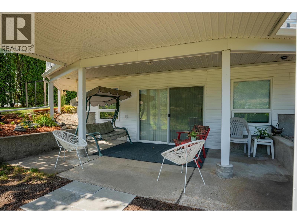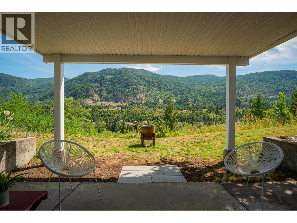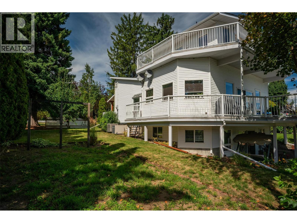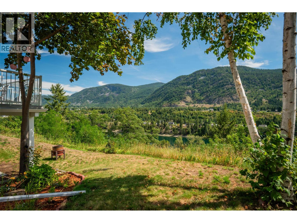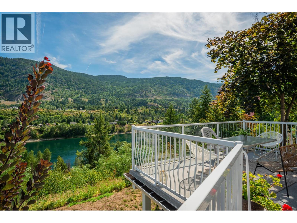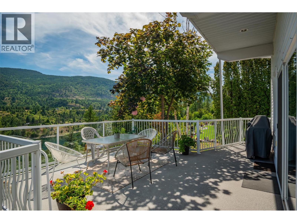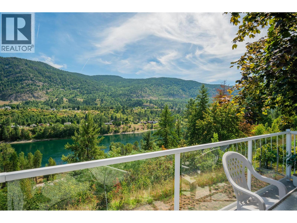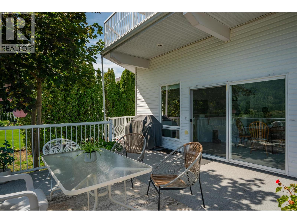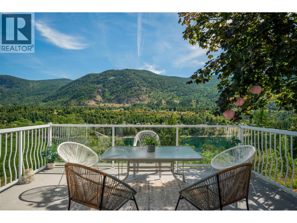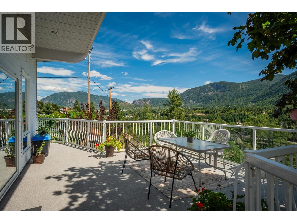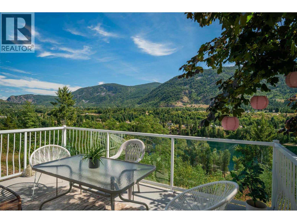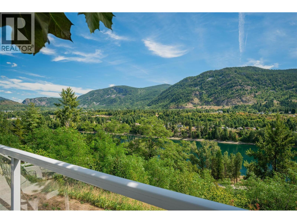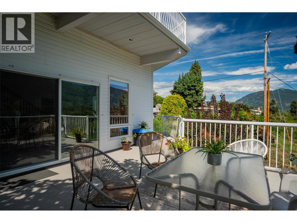5 Bedroom
3 Bathroom
3,513 ft2
Ranch
Fireplace
Central Air Conditioning, Heat Pump
Forced Air, See Remarks
Waterfront On River
Landscaped
$789,900
Million Dollar View! This updated, older home offers a truly spectacular river panorama while delivering modern comfort and plenty of space. Situated on a generous .28 of an acre lot, this 5-bedroom, 3-bath home blends classic charm with contemporary renovations. The main floor showcases an abundance of windows that frame the river views, 10-foot ceilings, and a bright, spacious kitchen with granite counters and an eat-in area. Oversized patio doors open to a wrap-around deck, ideal for entertaining or just enjoying the stunning river vistas. The living room features a a gas fireplace, and the main level includes three bedrooms, with the master enjoying river views and a full ensuite. Upstairs you’ll find a versatile bonus area that could serve as a family room or studio, with patio doors opening to another deck for additional river viewing. A fourth bedroom currently completes the upper level. The walk-out lower level hosts a bright, self-contained one-bedroom suite with its own patio doors and river views, plus a laundry area, a canning room, and ample storage. It’s perfect for extended family or rental potential. You’ll also love the “man cave” with a billiards room and a 6x8 pool table. Outside features include a large garden area, a double garage, and gorgeous decks! This home has been lovingly renovated and thoughtfully updated to maximize comfort, energy efficiency, and that million-dollar river view. (id:60329)
Property Details
|
MLS® Number
|
10359224 |
|
Property Type
|
Single Family |
|
Neigbourhood
|
South Castlegar |
|
Amenities Near By
|
Airport, Park, Recreation, Schools |
|
Community Features
|
Family Oriented |
|
Features
|
Central Island, Jacuzzi Bath-tub, Two Balconies |
|
Parking Space Total
|
2 |
|
View Type
|
River View |
|
Water Front Type
|
Waterfront On River |
Building
|
Bathroom Total
|
3 |
|
Bedrooms Total
|
5 |
|
Appliances
|
Refrigerator, Dishwasher, Dryer, Range - Electric, Washer |
|
Architectural Style
|
Ranch |
|
Basement Type
|
Full |
|
Constructed Date
|
1949 |
|
Construction Style Attachment
|
Detached |
|
Cooling Type
|
Central Air Conditioning, Heat Pump |
|
Exterior Finish
|
Vinyl Siding |
|
Fireplace Fuel
|
Gas |
|
Fireplace Present
|
Yes |
|
Fireplace Total
|
1 |
|
Fireplace Type
|
Unknown |
|
Flooring Type
|
Hardwood, Mixed Flooring |
|
Heating Type
|
Forced Air, See Remarks |
|
Roof Material
|
Asphalt Shingle |
|
Roof Style
|
Unknown |
|
Stories Total
|
3 |
|
Size Interior
|
3,513 Ft2 |
|
Type
|
House |
|
Utility Water
|
Municipal Water |
Parking
Land
|
Acreage
|
No |
|
Land Amenities
|
Airport, Park, Recreation, Schools |
|
Landscape Features
|
Landscaped |
|
Sewer
|
Municipal Sewage System |
|
Size Irregular
|
0.28 |
|
Size Total
|
0.28 Ac|under 1 Acre |
|
Size Total Text
|
0.28 Ac|under 1 Acre |
|
Zoning Type
|
Unknown |
Rooms
| Level |
Type |
Length |
Width |
Dimensions |
|
Second Level |
Sunroom |
|
|
21'0'' x 19'0'' |
|
Basement |
Games Room |
|
|
24'8'' x 22'8'' |
|
Basement |
Storage |
|
|
5'4'' x 6'9'' |
|
Basement |
4pc Bathroom |
|
|
Measurements not available |
|
Basement |
Bedroom |
|
|
12'2'' x 9'2'' |
|
Basement |
Other |
|
|
14'5'' x 9'2'' |
|
Basement |
Kitchen |
|
|
14'3'' x 11'3'' |
|
Basement |
Living Room |
|
|
10'5'' x 11'3'' |
|
Main Level |
4pc Bathroom |
|
|
Measurements not available |
|
Main Level |
Bedroom |
|
|
10'8'' x 9'5'' |
|
Main Level |
Bedroom |
|
|
21'0'' x 9'0'' |
|
Main Level |
Bedroom |
|
|
8'7'' x 9'5'' |
|
Main Level |
4pc Ensuite Bath |
|
|
Measurements not available |
|
Main Level |
Primary Bedroom |
|
|
11'3'' x 13'8'' |
|
Main Level |
Foyer |
|
|
13'6'' x 8'6'' |
|
Main Level |
Other |
|
|
12'7'' x 12'10'' |
|
Main Level |
Dining Room |
|
|
14'9'' x 8'9'' |
|
Main Level |
Kitchen |
|
|
20'6'' x 18'9'' |
|
Main Level |
Living Room |
|
|
15'2'' x 19'1'' |
https://www.realtor.ca/real-estate/28727380/3101-4th-avenue-castlegar-south-castlegar
