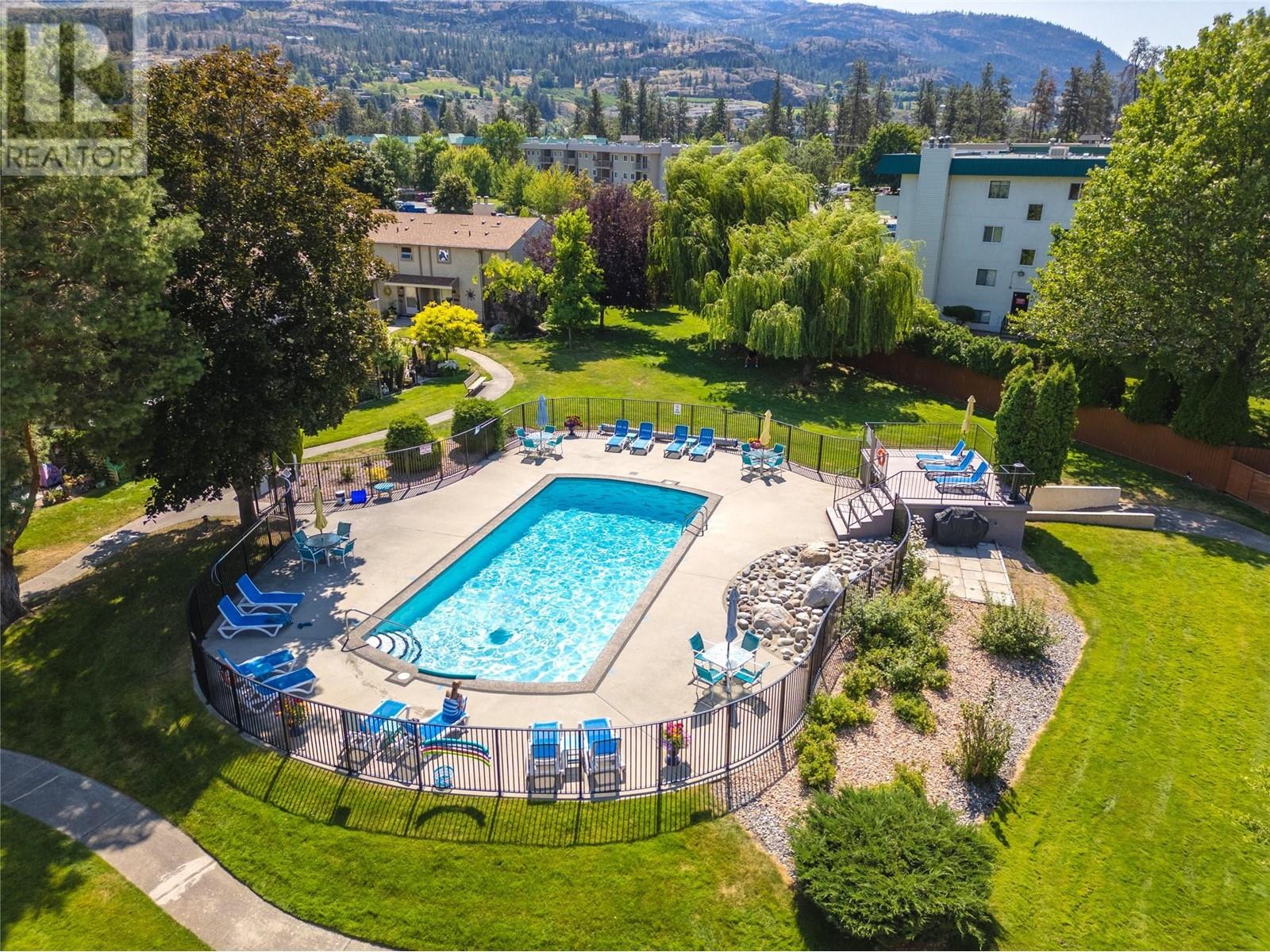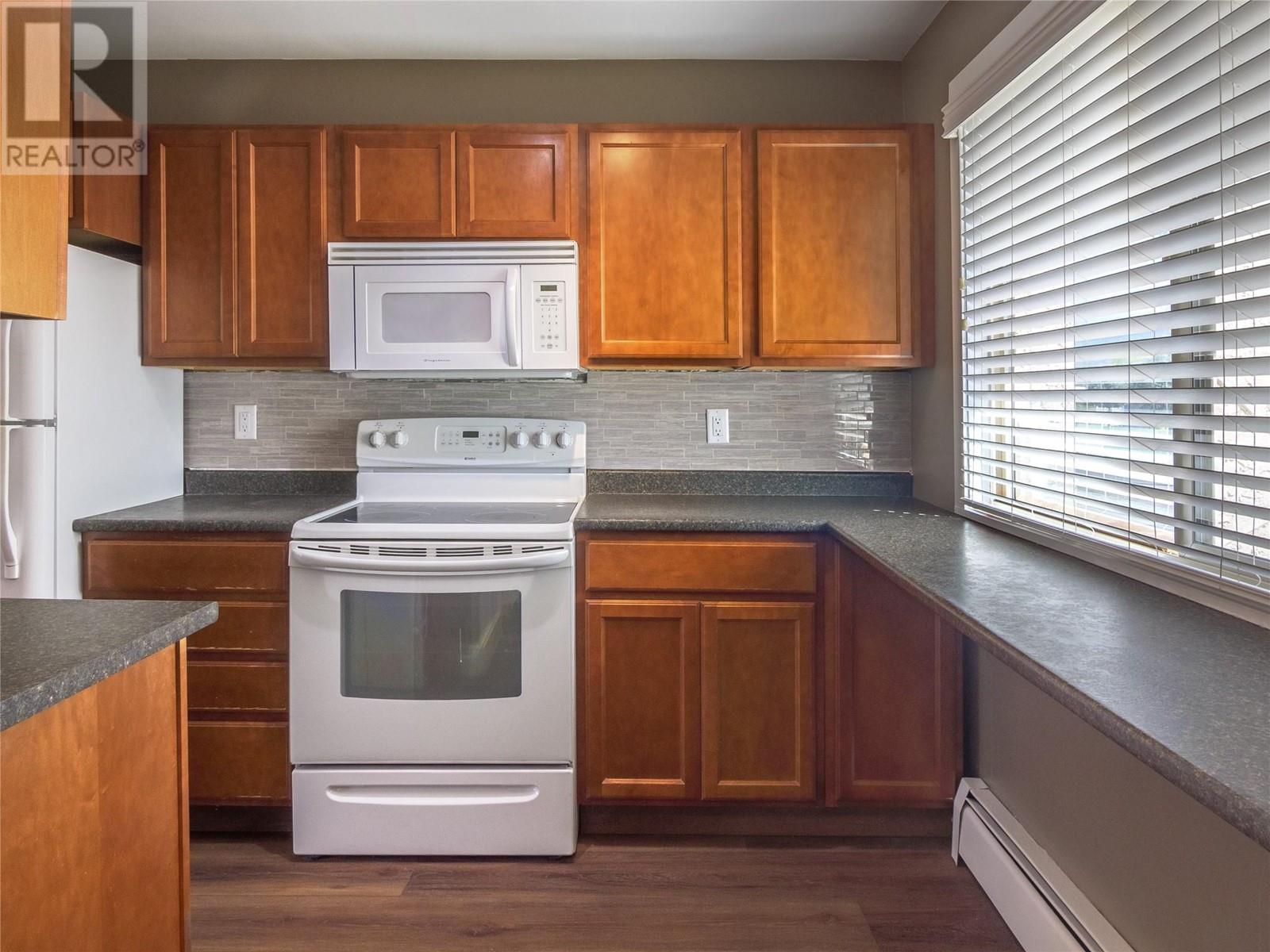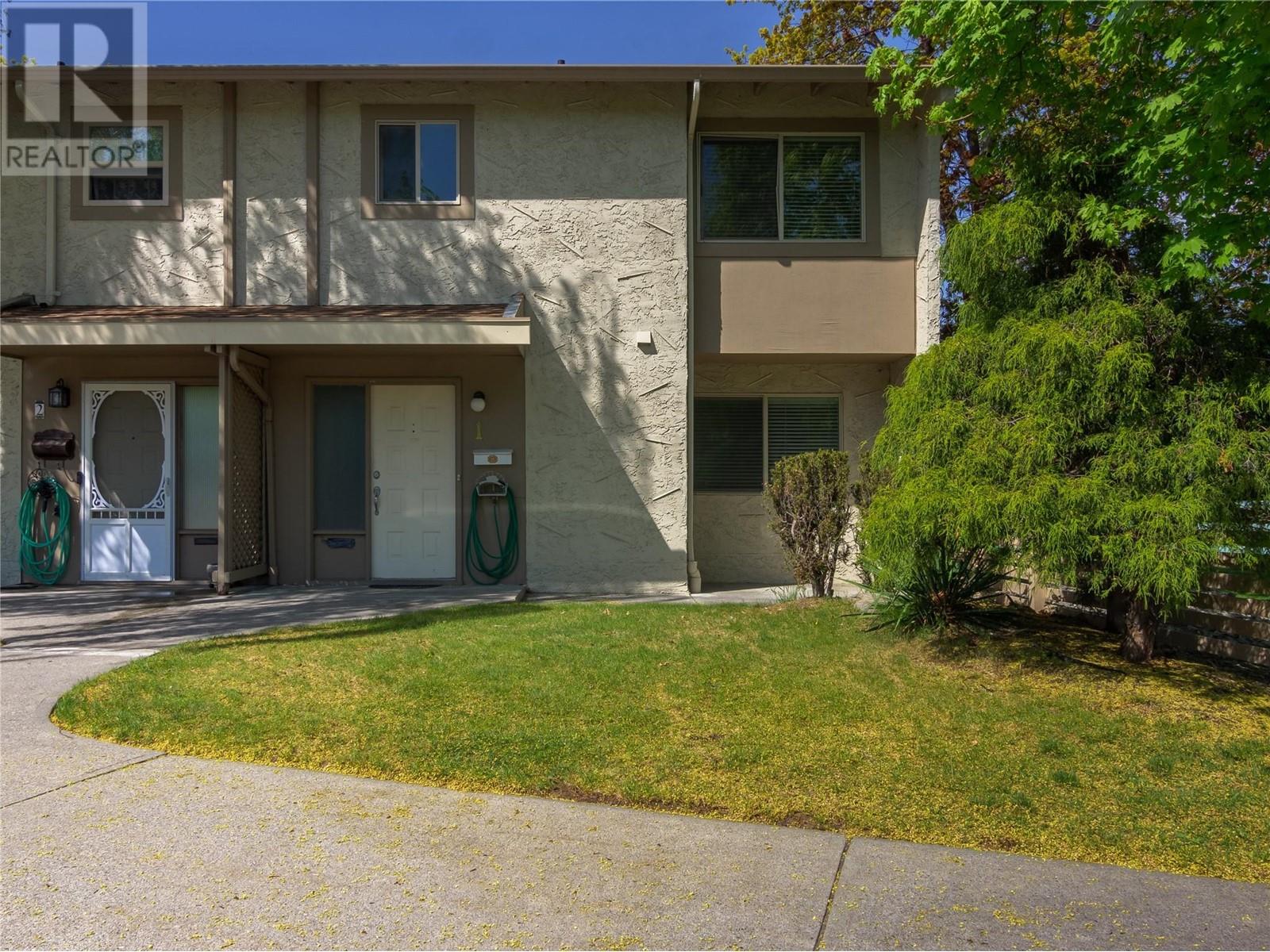310 Yorkton Avenue Unit# 1 Penticton, British Columbia V2A 6Z8
$479,000Maintenance, Reserve Fund Contributions, Heat, Ground Maintenance, Property Management, Other, See Remarks, Recreation Facilities, Waste Removal, Water
$497.59 Monthly
Maintenance, Reserve Fund Contributions, Heat, Ground Maintenance, Property Management, Other, See Remarks, Recreation Facilities, Waste Removal, Water
$497.59 MonthlyOPEN HOUSE: SATURDAY, May 24. 10:30am-12pm. Welcome to Skaha Village – Where Comfort Meets Convenience! Step into this beautifully updated corner unit townhome with breathtaking west-facing mountain views. With BRAND NEW VINYL FLOORING, PLUSH CARPET ON THE STAIRS, FRESH PAINT, AND CUSTOM BASEBOARDS, every detail has been thoughtfully upgraded for style and comfort. The kitchen boasts a custom pantry, new light fixtures, and a BRAND NEW DISHWASHER—perfect for easy living. New sliding doors and windows on the main floor bring in plenty of natural light. Don’t forget to check out the sleek new slate tiles in the bathroom and foyer. Upstairs, you’ll find three spacious bedrooms with the master having custom closets, new window AC unit, and an attic space that adds extra storage, a rare and valuable bonus. Ideal for a young family, retirees, or savvy investors, this home is in a pet-friendly complex with no age restrictions and long-term rentals allowed. Enjoy summer days at the outdoor swimming pool surrounded by lush, cascading gardens. The strata fee includes radiant heat, hot water, snow removal, and meticulous maintenance of the grounds. Located just minutes from Skaha Beach, parks, and local amenities, this is more than a home—it's a lifestyle. Don’t miss your chance to own a move-in-ready gem in one of Penticton’s most welcoming communities. Contact me 250-488-9339 (id:60329)
Property Details
| MLS® Number | 10346016 |
| Property Type | Single Family |
| Neigbourhood | Main South |
| Community Name | Skaha Village |
| Community Features | Pets Allowed With Restrictions |
| Storage Type | Storage, Locker |
Building
| Bathroom Total | 2 |
| Bedrooms Total | 3 |
| Constructed Date | 1976 |
| Construction Style Attachment | Attached |
| Cooling Type | Wall Unit |
| Half Bath Total | 1 |
| Heating Type | Baseboard Heaters, Radiant Heat |
| Stories Total | 2 |
| Size Interior | 1,168 Ft2 |
| Type | Row / Townhouse |
| Utility Water | Municipal Water |
Land
| Acreage | No |
| Sewer | Municipal Sewage System |
| Size Total Text | Under 1 Acre |
| Zoning Type | Unknown |
Rooms
| Level | Type | Length | Width | Dimensions |
|---|---|---|---|---|
| Second Level | 5pc Bathroom | 9'1'' x 9'3'' | ||
| Second Level | Bedroom | 9'3'' x 9'11'' | ||
| Second Level | Primary Bedroom | 12'4'' x 14'7'' | ||
| Second Level | Bedroom | 12'4'' x 11'11'' | ||
| Main Level | Foyer | 6'11'' x 6'4'' | ||
| Main Level | Dining Room | 7'9'' x 13'1'' | ||
| Main Level | 2pc Bathroom | 4'7'' x 5' | ||
| Main Level | Living Room | 14'1'' x 13'1'' | ||
| Main Level | Kitchen | 15'1'' x 10'8'' |
https://www.realtor.ca/real-estate/28250462/310-yorkton-avenue-unit-1-penticton-main-south
Contact Us
Contact us for more information


































