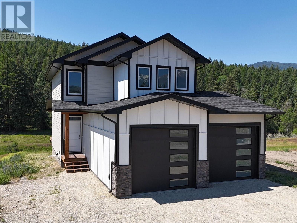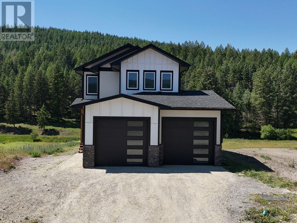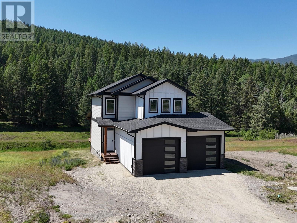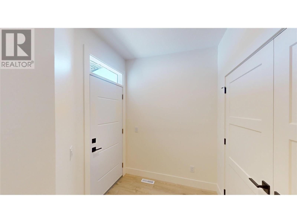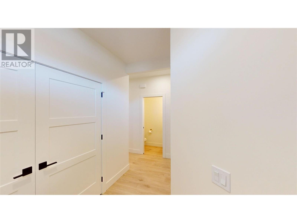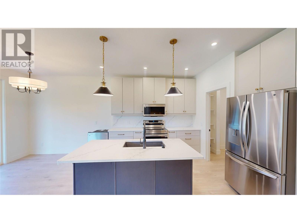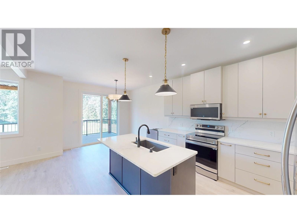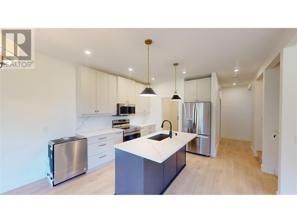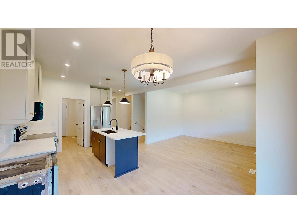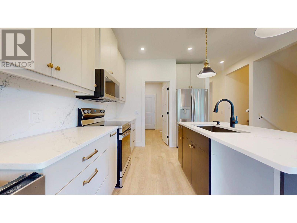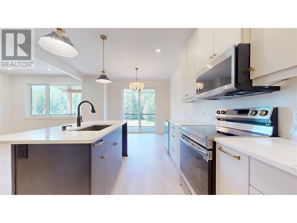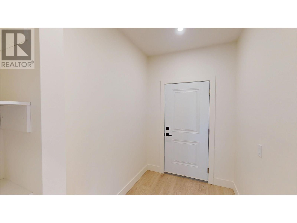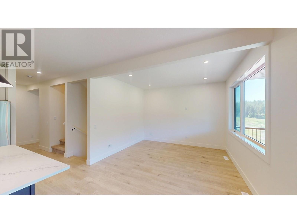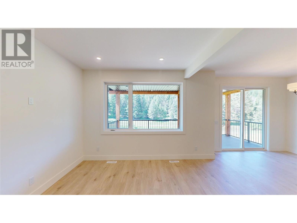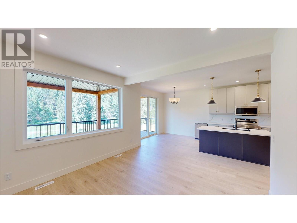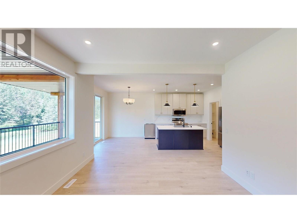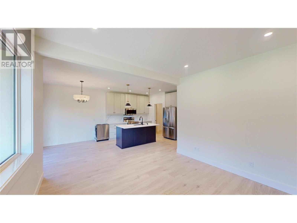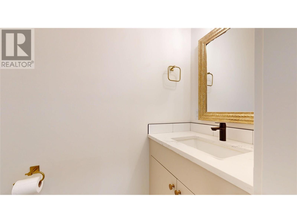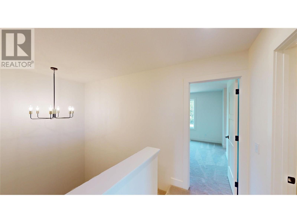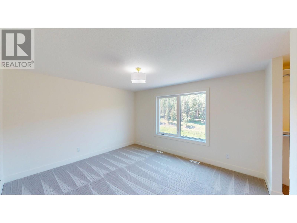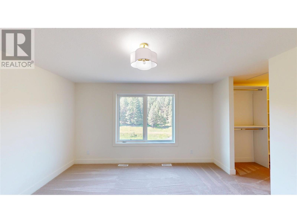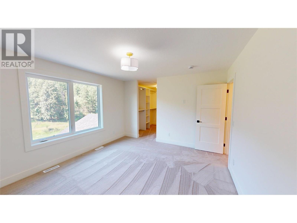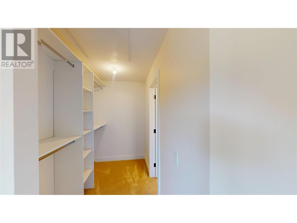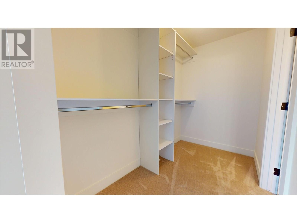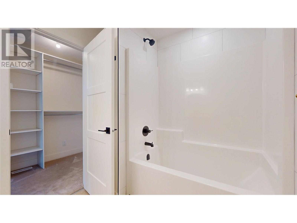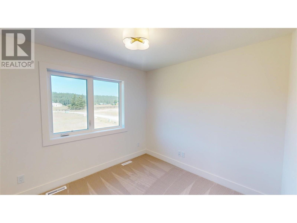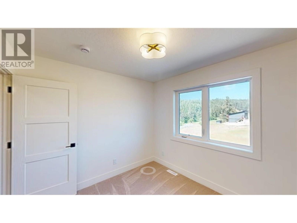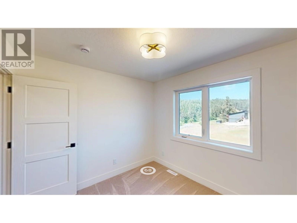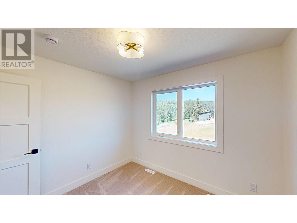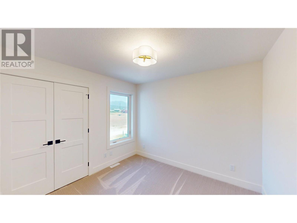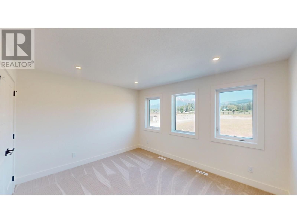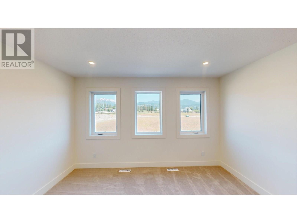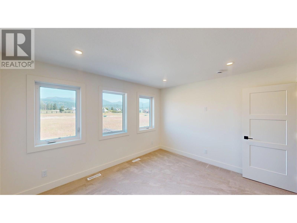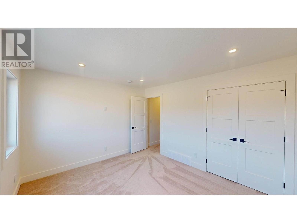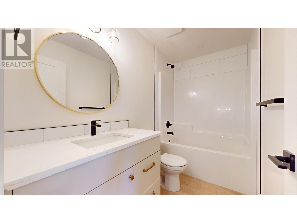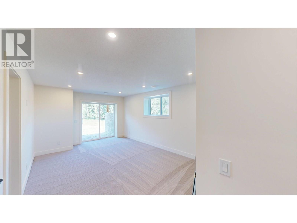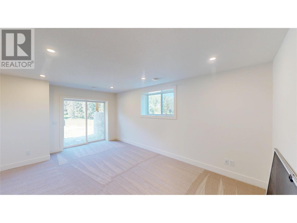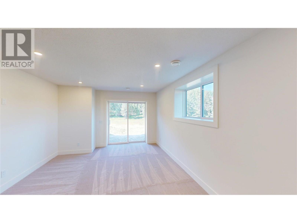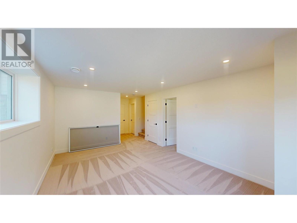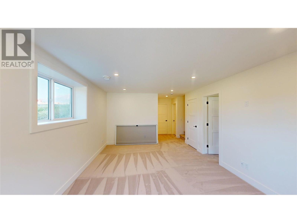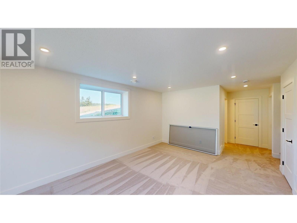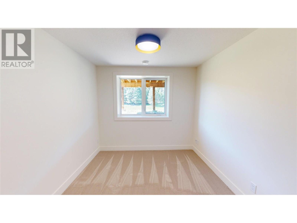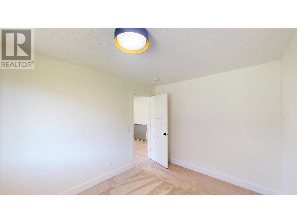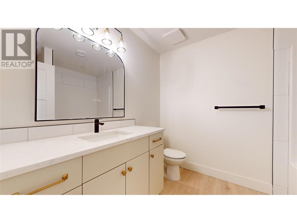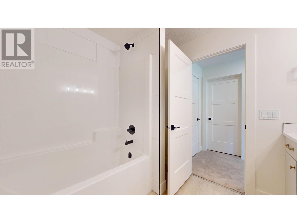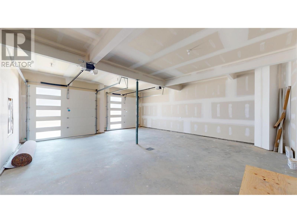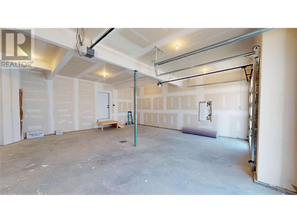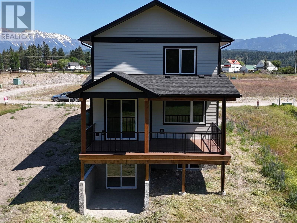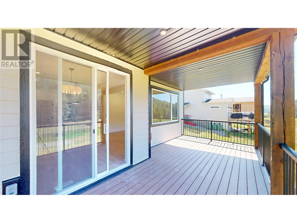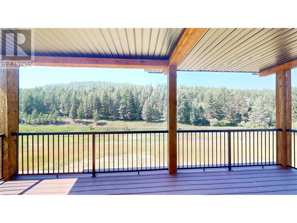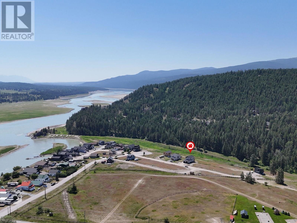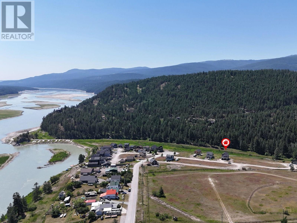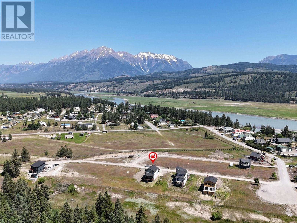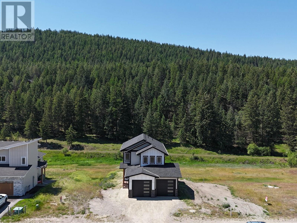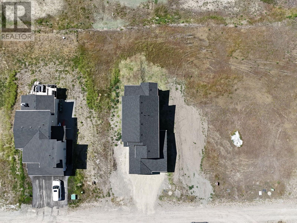31 Laurier Avenue Wardner, British Columbia V0B 2J0
$699,900Maintenance,
$40 Monthly
Maintenance,
$40 MonthlyWelcome to your dream retreat in the heart of recreation paradise! This stunning, custom-built 2-storey home sits just steps from the crystal-clear waters of Lake Koocanusa, offering endless opportunities for boating, kayaking, fishing, hiking, ATVing, and year-round adventure. Built with care and craftsmanship, this 5-bedroom, 4-bathroom home blends style and function. The open-concept main floor features top-of-the-line appliances, high-end finishes, and expansive windows that flood the space with light and capture the relaxed, airy lake home vibe. Upstairs, find four spacious bedrooms, including a spa-inspired primary suite with luxurious ensuite and walk-in closet—your private sanctuary. A fifth bedroom on the lower level adds flexibility for guests, an office, or gym. Additional features include a double attached garage, efficient propane furnace, and home warranty for peace of mind. The garage was custom-built extra wide with tall doors to fit a 24-foot wake surf boat—a rare feature in Koocanusa Landing! Even better—the Seller is covering the GST, so there’s no GST to be paid by the Buyer. Just a short drive to Cranbrook or Fernie, the friendly, low-key community of Wardner is one of the East Kootenay’s best-kept secrets—offering the perfect mix of nature, recreation, and small-town charm. Don’t miss your chance to make this lake life dream your reality! (id:60329)
Property Details
| MLS® Number | 10351639 |
| Property Type | Single Family |
| Neigbourhood | CRANL Ft. Steele to Wardner |
| Community Name | Koocanusa Landing |
| Community Features | Pets Allowed |
| Features | Central Island, Balcony |
| Parking Space Total | 2 |
| View Type | Mountain View |
Building
| Bathroom Total | 4 |
| Bedrooms Total | 5 |
| Appliances | Refrigerator, Dishwasher, Range - Electric, Washer & Dryer |
| Basement Type | Full |
| Constructed Date | 2025 |
| Construction Style Attachment | Detached |
| Cooling Type | Central Air Conditioning |
| Flooring Type | Carpeted, Hardwood |
| Half Bath Total | 1 |
| Heating Type | Forced Air, See Remarks |
| Roof Material | Asphalt Shingle |
| Roof Style | Unknown |
| Stories Total | 3 |
| Size Interior | 2,268 Ft2 |
| Type | House |
| Utility Water | Community Water User's Utility |
Parking
| Attached Garage | 2 |
Land
| Acreage | No |
| Sewer | Municipal Sewage System |
| Size Irregular | 0.15 |
| Size Total | 0.15 Ac|under 1 Acre |
| Size Total Text | 0.15 Ac|under 1 Acre |
| Zoning Type | Unknown |
Rooms
| Level | Type | Length | Width | Dimensions |
|---|---|---|---|---|
| Second Level | Bedroom | 13' x 10'11'' | ||
| Second Level | Bedroom | 9'1'' x 9'10'' | ||
| Second Level | Bedroom | 10'1'' x 10'4'' | ||
| Second Level | 4pc Bathroom | Measurements not available | ||
| Second Level | 4pc Ensuite Bath | Measurements not available | ||
| Second Level | Primary Bedroom | 14' x 12'3'' | ||
| Basement | Full Bathroom | Measurements not available | ||
| Basement | Bedroom | 9'3'' x 11'7'' | ||
| Basement | Family Room | 13'4'' x 12'3'' | ||
| Main Level | 2pc Bathroom | Measurements not available | ||
| Main Level | Pantry | 5'8'' x 9'7'' | ||
| Main Level | Dining Room | 10'3'' x 9'4'' | ||
| Main Level | Living Room | 13'4'' x 12'3'' | ||
| Main Level | Kitchen | 10'3'' x 9'10'' |
https://www.realtor.ca/real-estate/28452886/31-laurier-avenue-wardner-cranl-ft-steele-to-wardner
Contact Us
Contact us for more information
