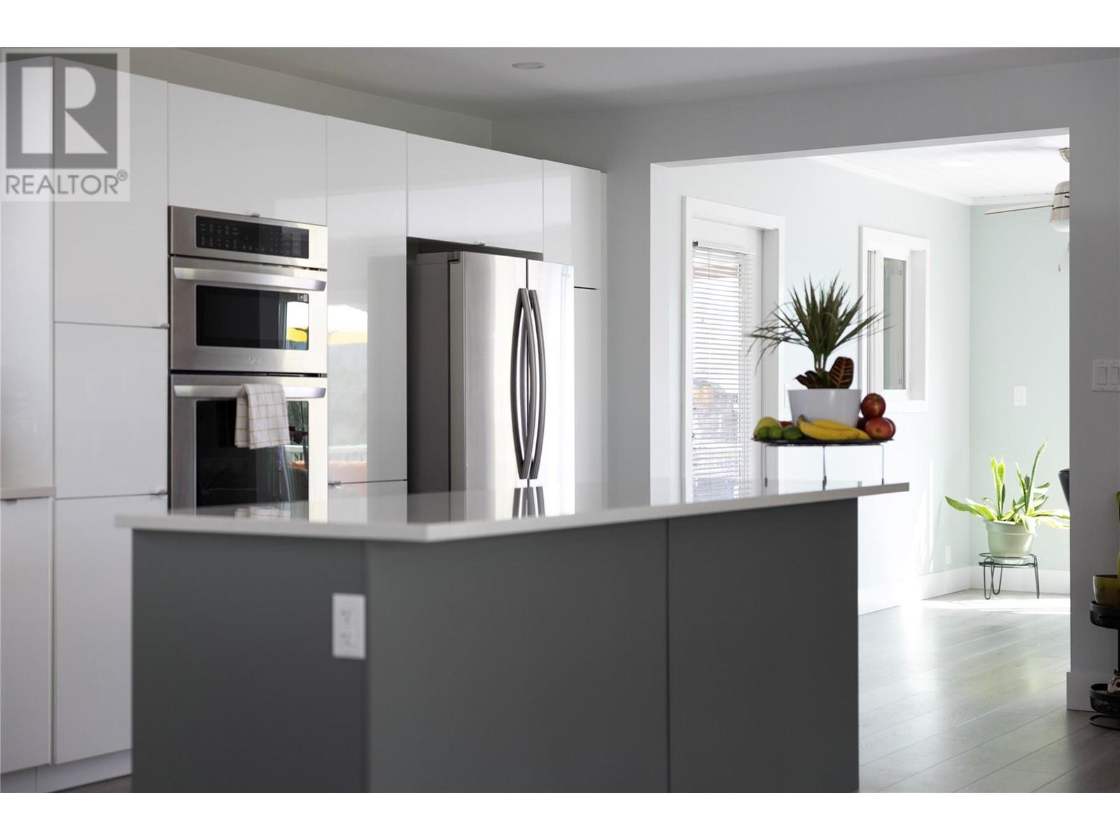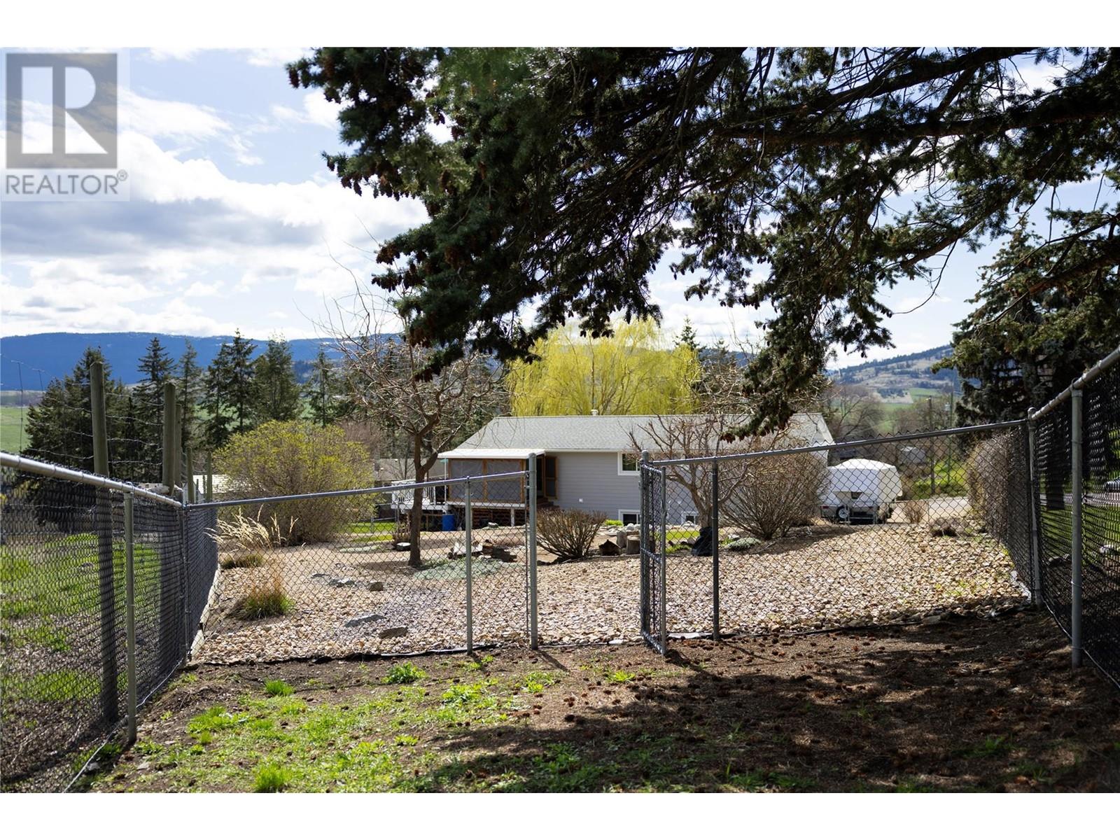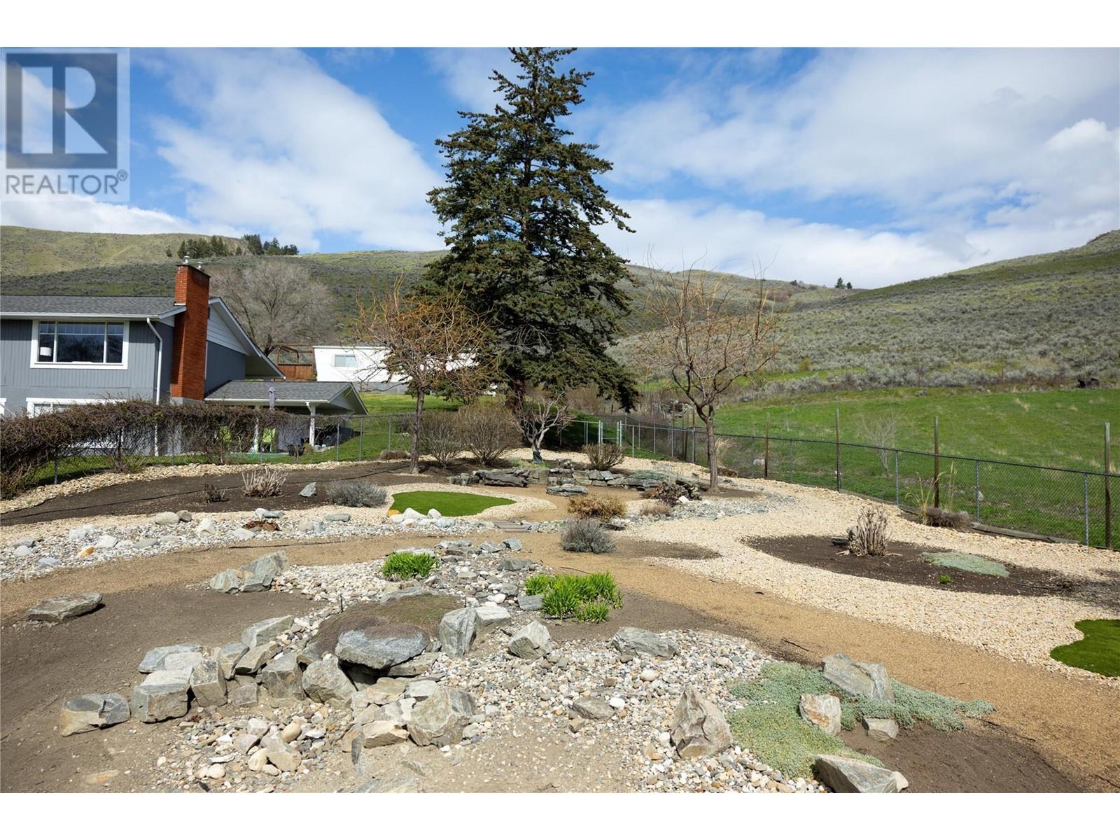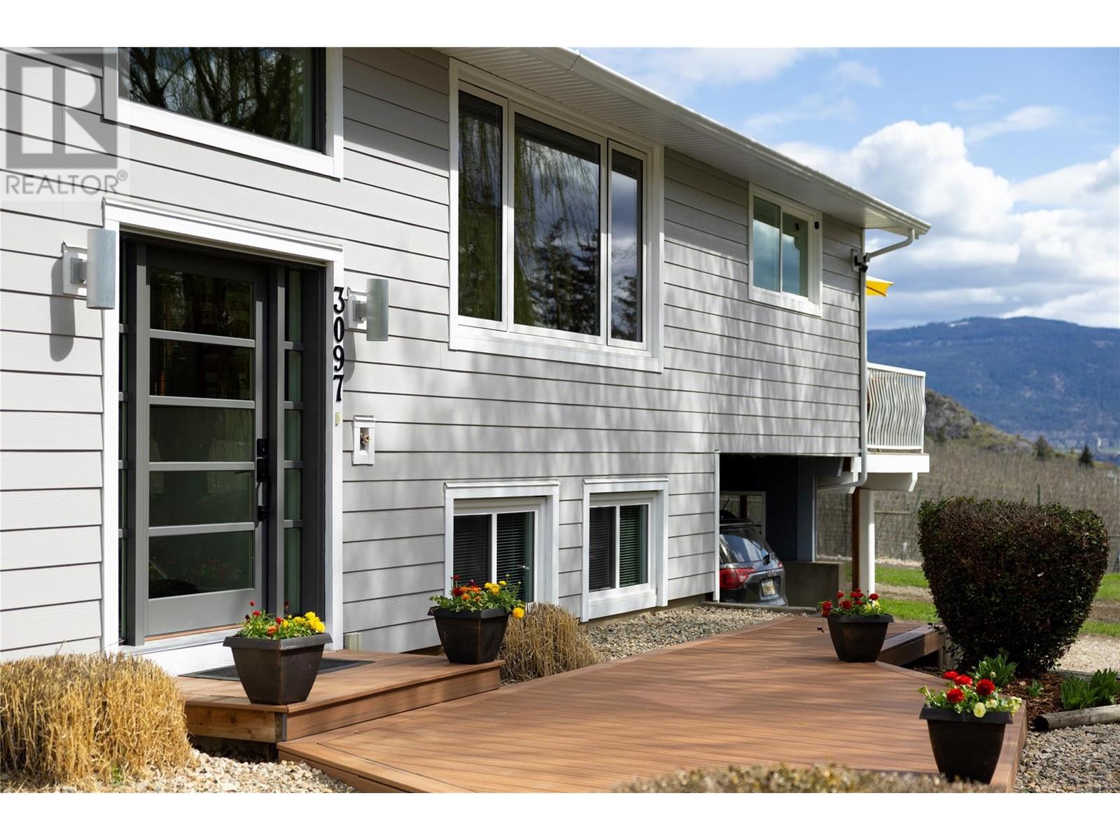4 Bedroom
2 Bathroom
2,340 ft2
Baseboard Heaters
Landscaped
$949,000
Welcome to this meticulously kept house in one of Vernon's best locations situated on an Estate size lot in Bella Vista. The interior and exterior has been extensively renovated and upgraded with new insulation (R10) and Hardie Board, new entrance with transom, new kitchen with oversized island and quartz countertops, new flooring and windows. Main floor offers bright open concept living areas leading to a large deck and patio. Offering breathtaking views of the valley and mountains. Spacious suite is already set up for rental with separate entrance, and is currently owner occupied. The property is already connected to municipal sewer. Electrical panel upgraded to 200amp. Heat pump plumbing has been roughed in and ready for new installation. Great family friendly neighbourhood in a quiet cul-d-sac is a very rare offering. Just minutes to The Rise Golf Course and state of the art restaurant, The Edge. Book your private showing today. (id:60329)
Property Details
|
MLS® Number
|
10343031 |
|
Property Type
|
Single Family |
|
Neigbourhood
|
Bella Vista |
|
Amenities Near By
|
Golf Nearby, Public Transit, Park, Recreation, Schools, Shopping |
|
Community Features
|
Family Oriented, Rural Setting, Pets Allowed |
|
Features
|
Cul-de-sac, Private Setting |
|
Parking Space Total
|
10 |
|
Road Type
|
Cul De Sac |
|
View Type
|
City View, Mountain View, Valley View, View (panoramic) |
Building
|
Bathroom Total
|
2 |
|
Bedrooms Total
|
4 |
|
Constructed Date
|
1970 |
|
Construction Style Attachment
|
Detached |
|
Heating Type
|
Baseboard Heaters |
|
Stories Total
|
2 |
|
Size Interior
|
2,340 Ft2 |
|
Type
|
House |
|
Utility Water
|
Municipal Water |
Parking
|
See Remarks
|
|
|
Carport
|
|
|
R V
|
2 |
Land
|
Access Type
|
Easy Access |
|
Acreage
|
No |
|
Fence Type
|
Fence |
|
Land Amenities
|
Golf Nearby, Public Transit, Park, Recreation, Schools, Shopping |
|
Landscape Features
|
Landscaped |
|
Sewer
|
Municipal Sewage System |
|
Size Irregular
|
0.63 |
|
Size Total
|
0.63 Ac|under 1 Acre |
|
Size Total Text
|
0.63 Ac|under 1 Acre |
|
Zoning Type
|
Residential |
Rooms
| Level |
Type |
Length |
Width |
Dimensions |
|
Basement |
Laundry Room |
|
|
11'8'' x 9'6'' |
|
Basement |
Living Room |
|
|
13'4'' x 17'5'' |
|
Basement |
Kitchen |
|
|
9'5'' x 8'4'' |
|
Basement |
Full Bathroom |
|
|
8' x 6'6'' |
|
Basement |
Bedroom |
|
|
10'3'' x 12'3'' |
|
Basement |
Bedroom |
|
|
13'3'' x 12'3'' |
|
Main Level |
Sunroom |
|
|
10' x 12'8'' |
|
Main Level |
Living Room |
|
|
22'6'' x 13'2'' |
|
Main Level |
Dining Room |
|
|
16'9'' x 19'3'' |
|
Main Level |
Kitchen |
|
|
8'3'' x 19'3'' |
|
Main Level |
Full Bathroom |
|
|
7'8'' x 7'4'' |
|
Main Level |
Bedroom |
|
|
11'3'' x 9'1'' |
|
Main Level |
Primary Bedroom |
|
|
13'4'' x 12'3'' |
https://www.realtor.ca/real-estate/28156735/3097-dunsmuir-road-vernon-bella-vista



























































