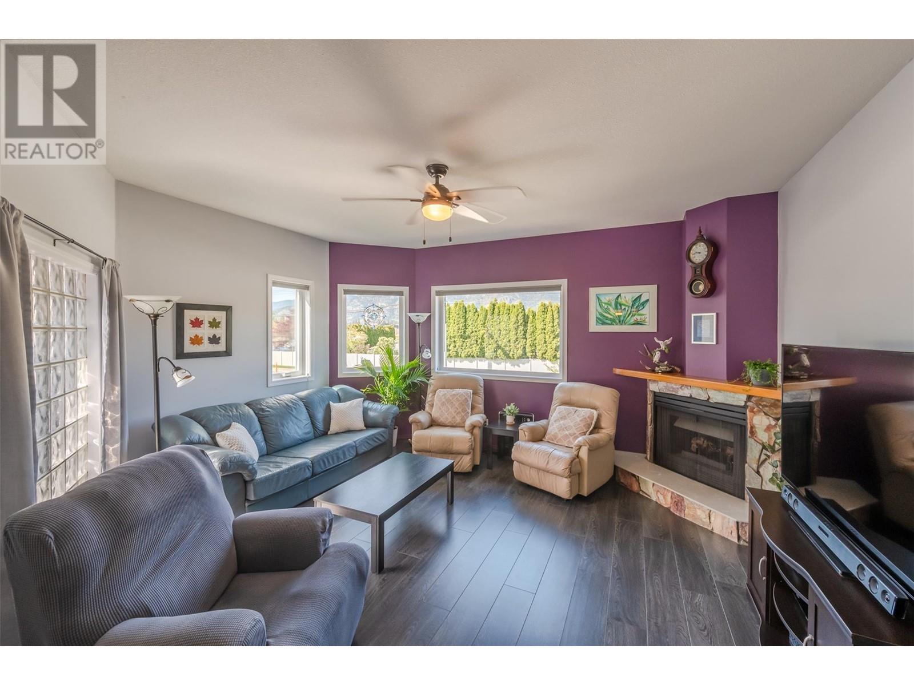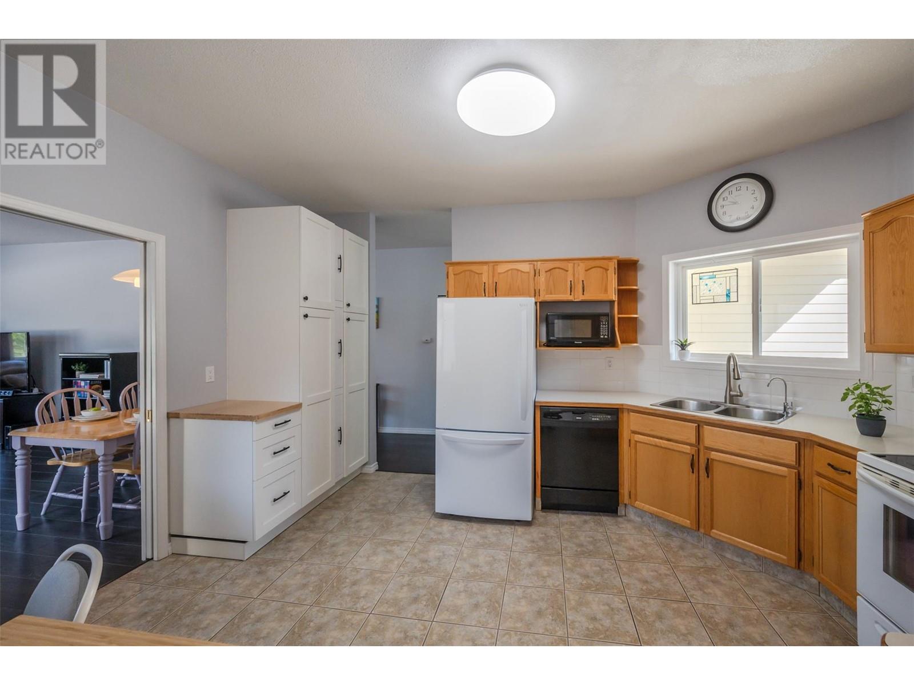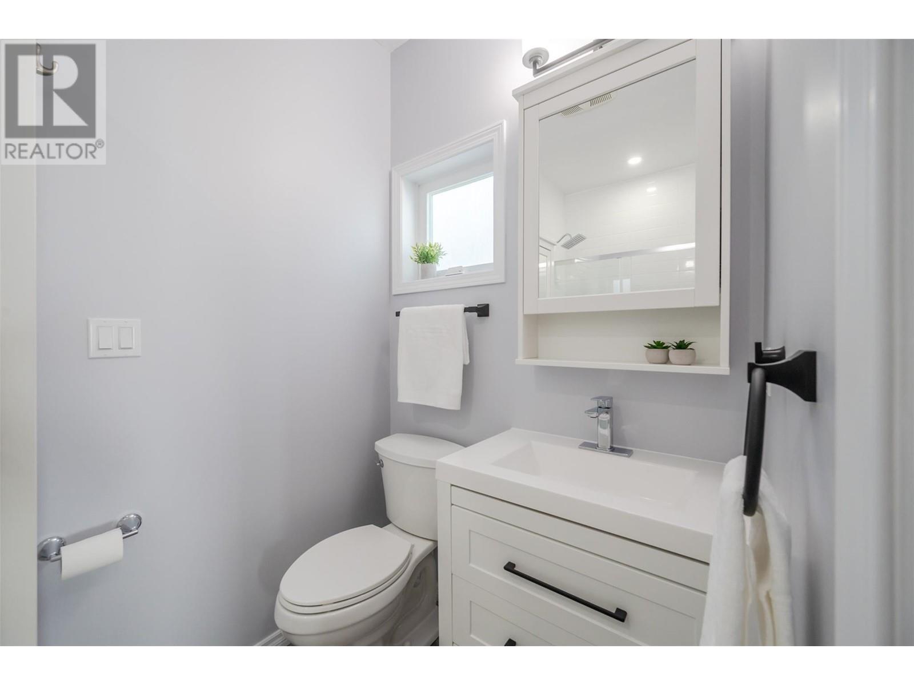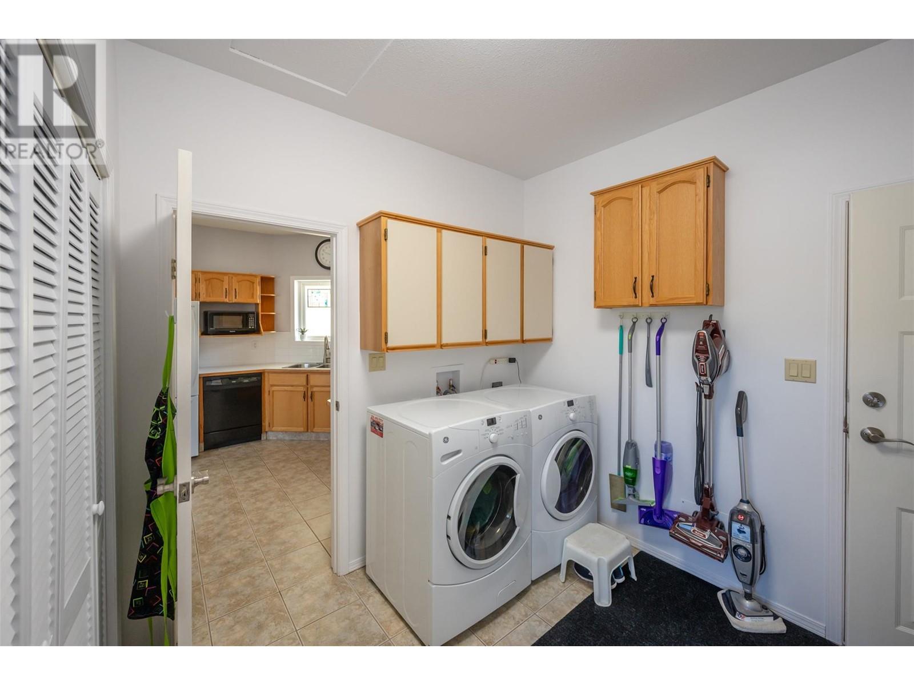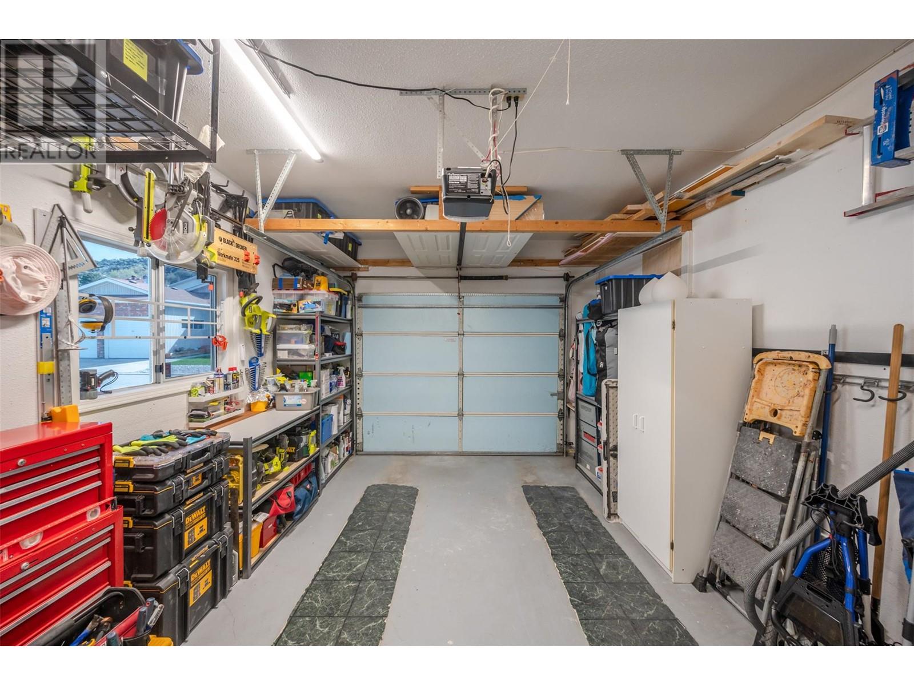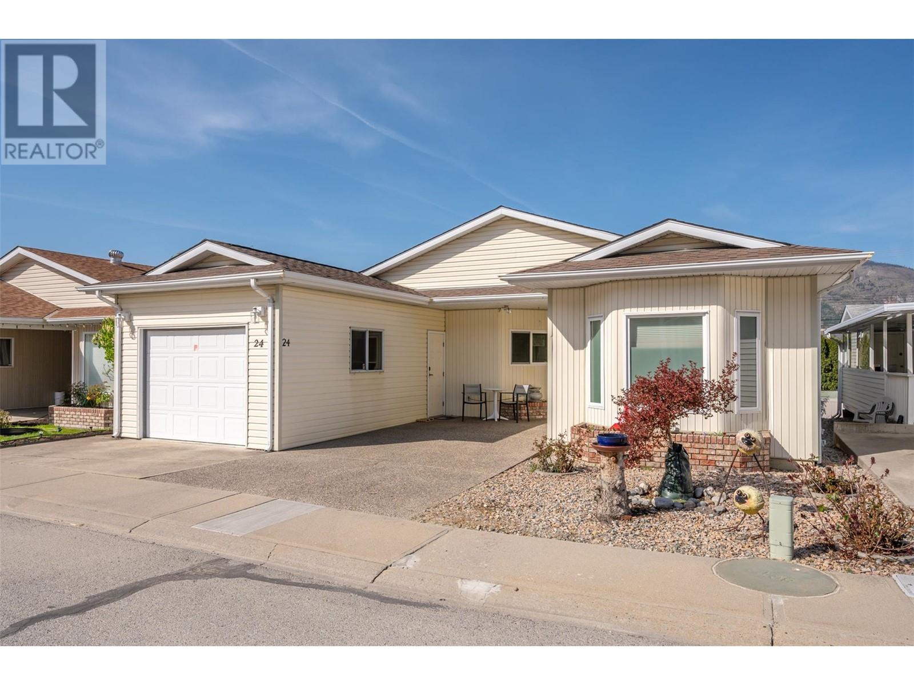3096 South Main Street Unit# 24 Penticton, British Columbia V2A 8C2
$549,000Maintenance, Reserve Fund Contributions, Ground Maintenance, Property Management, Other, See Remarks, Waste Removal
$105 Monthly
Maintenance, Reserve Fund Contributions, Ground Maintenance, Property Management, Other, See Remarks, Waste Removal
$105 MonthlyLakewood Estates is the perfect place to retire in Penticton! This is one of very few three bedroom ranchers in this beautiful community and everything has been done so that you can move right in and enjoy! Fantastic location within walking distance to Skaha Lake and the Penticton Seniors’ Drop-In Centre. This three bedroom and two bathroom 1459 sq/ft rancher has been significantly renovated with new windows and patio doors, beautiful renovations to both the main bath and ensuite, new motorized patio awning, all new plumbing 2025, kitchen pantry cupboards, and bedroom and bathroom flooring. Great layout with loads of natural light, spacious living area with feature jasper rock gas fireplace, beautiful outdoor living on the private patio, large laundry area with additional storage, and a single garage. This home won’t last long! Call the Listing Representative for details. (id:60329)
Property Details
| MLS® Number | 10347848 |
| Property Type | Single Family |
| Neigbourhood | Main South |
| Community Name | Lakewood Estates |
| Amenities Near By | Public Transit, Park, Recreation, Schools, Shopping |
| Community Features | Adult Oriented, Pet Restrictions, Pets Allowed With Restrictions, Rentals Allowed, Seniors Oriented |
| Features | Level Lot |
| Parking Space Total | 1 |
| View Type | Mountain View |
Building
| Bathroom Total | 2 |
| Bedrooms Total | 3 |
| Appliances | Refrigerator, Dishwasher, Oven - Electric, Microwave, Washer & Dryer |
| Architectural Style | Ranch |
| Basement Type | Crawl Space |
| Constructed Date | 1990 |
| Construction Style Attachment | Detached |
| Cooling Type | Heat Pump |
| Exterior Finish | Vinyl Siding |
| Fireplace Fuel | Gas |
| Fireplace Present | Yes |
| Fireplace Type | Unknown |
| Flooring Type | Ceramic Tile, Laminate, Vinyl |
| Heating Type | Forced Air, See Remarks |
| Roof Material | Asphalt Shingle |
| Roof Style | Unknown |
| Stories Total | 1 |
| Size Interior | 1,459 Ft2 |
| Type | House |
| Utility Water | Municipal Water |
Parking
| Attached Garage | 1 |
Land
| Access Type | Easy Access |
| Acreage | No |
| Land Amenities | Public Transit, Park, Recreation, Schools, Shopping |
| Landscape Features | Landscaped, Level |
| Sewer | Municipal Sewage System |
| Size Irregular | 0.08 |
| Size Total | 0.08 Ac|under 1 Acre |
| Size Total Text | 0.08 Ac|under 1 Acre |
| Zoning Type | Residential |
Rooms
| Level | Type | Length | Width | Dimensions |
|---|---|---|---|---|
| Main Level | Utility Room | 5'6'' x 2'6'' | ||
| Main Level | Primary Bedroom | 12'0'' x 21'1'' | ||
| Main Level | Living Room | 15'9'' x 15'0'' | ||
| Main Level | Laundry Room | 9'3'' x 11'5'' | ||
| Main Level | Kitchen | 11'8'' x 14'9'' | ||
| Main Level | Dining Room | 10'0'' x 8'9'' | ||
| Main Level | Bedroom | 11'3'' x 11'1'' | ||
| Main Level | Bedroom | 14'10'' x 9'0'' | ||
| Main Level | Full Ensuite Bathroom | 8'10'' x 4'10'' | ||
| Main Level | Full Bathroom | 5'11'' x 5'5'' |
https://www.realtor.ca/real-estate/28320265/3096-south-main-street-unit-24-penticton-main-south
Contact Us
Contact us for more information
