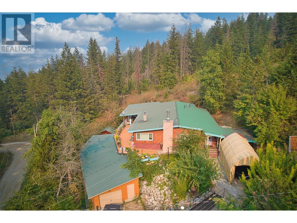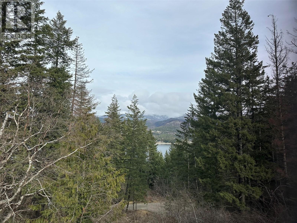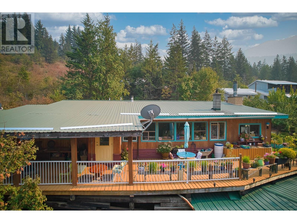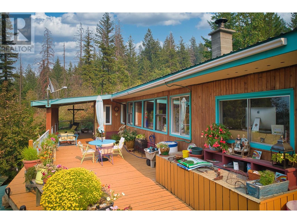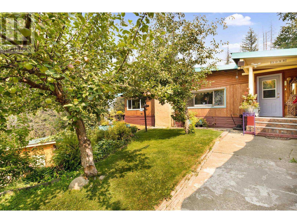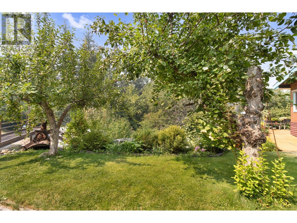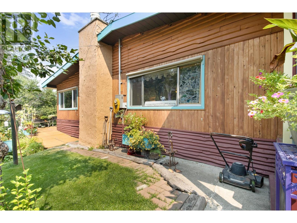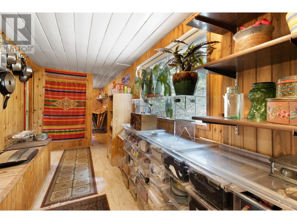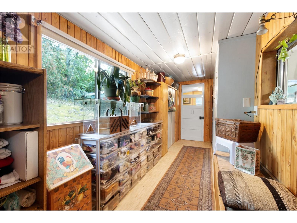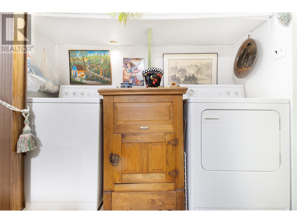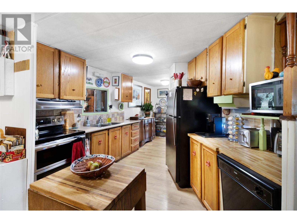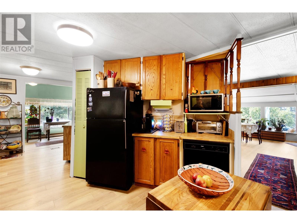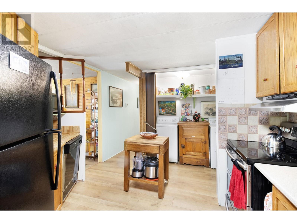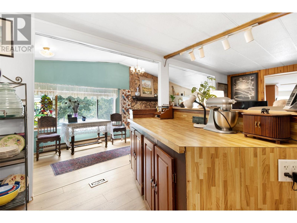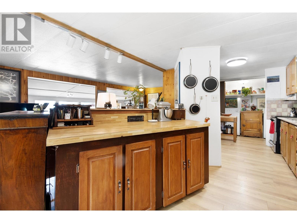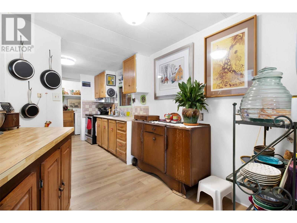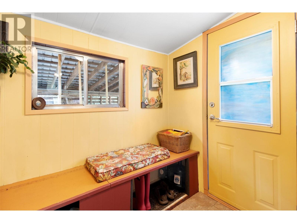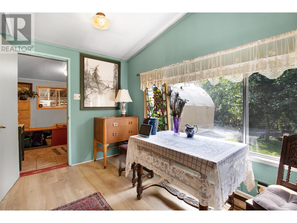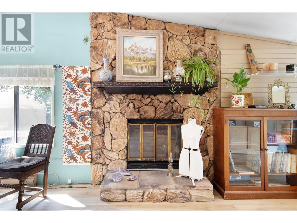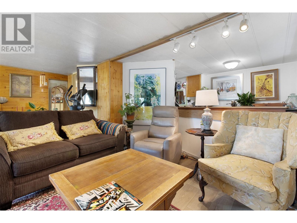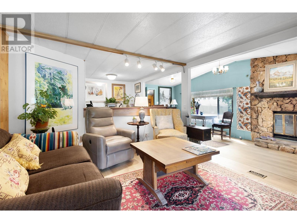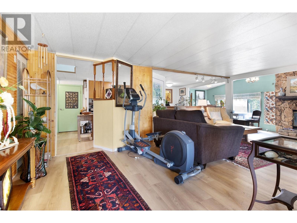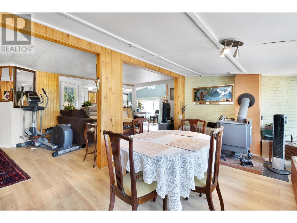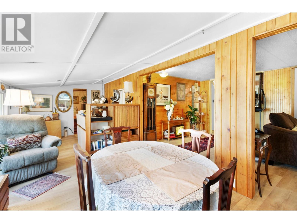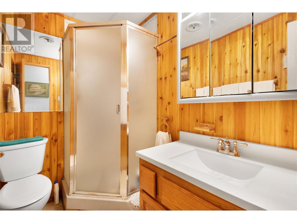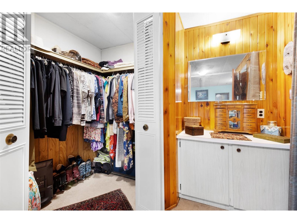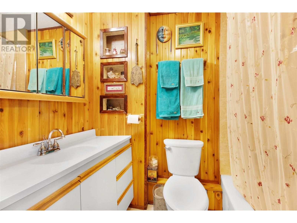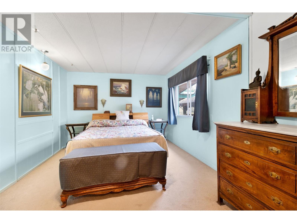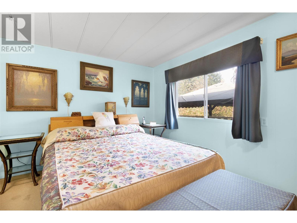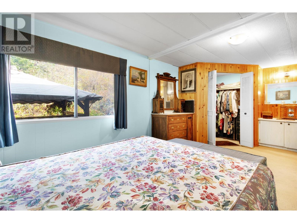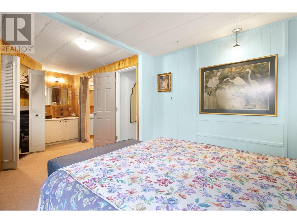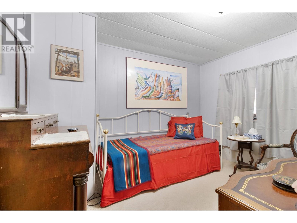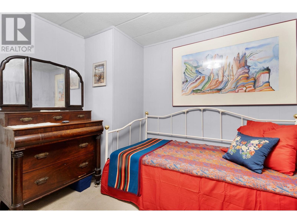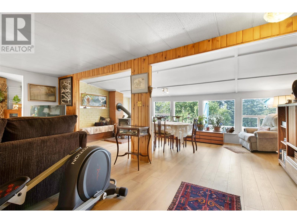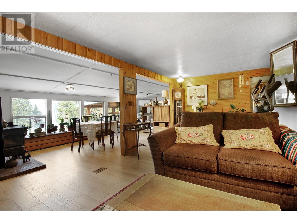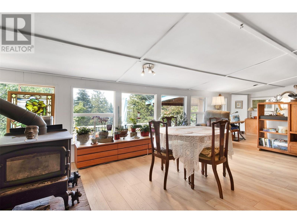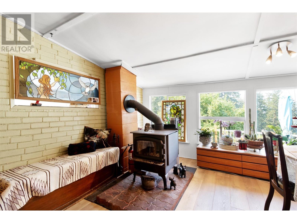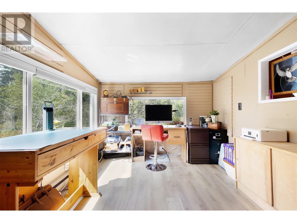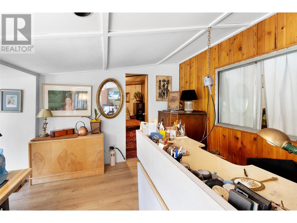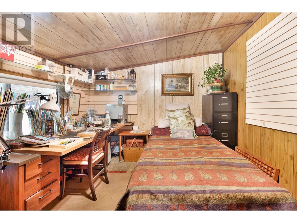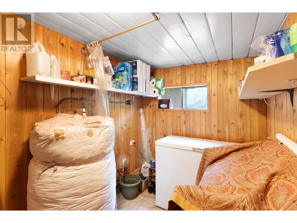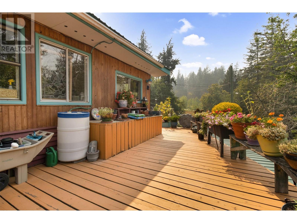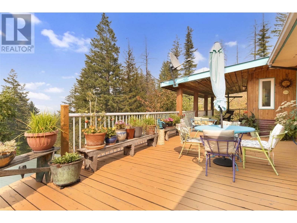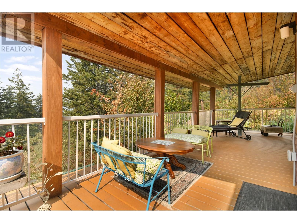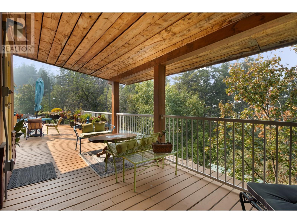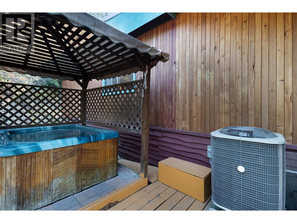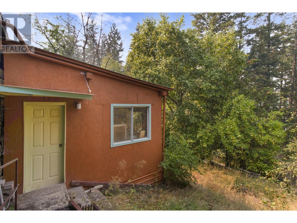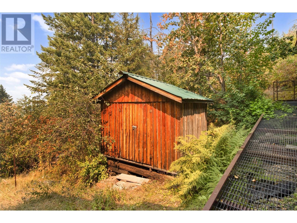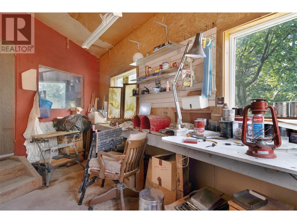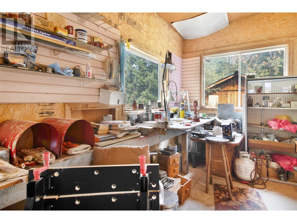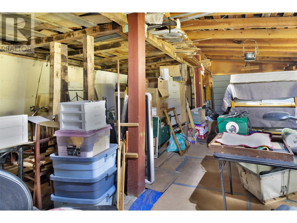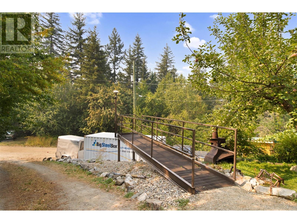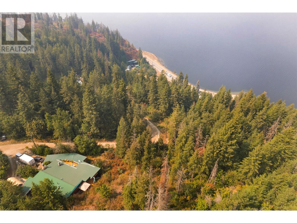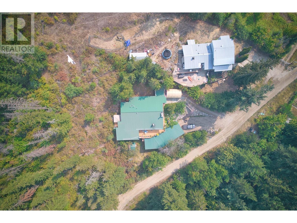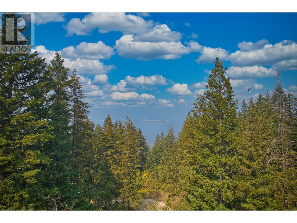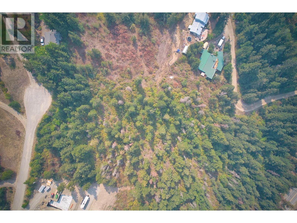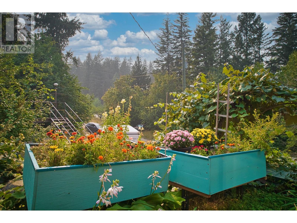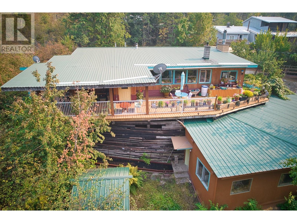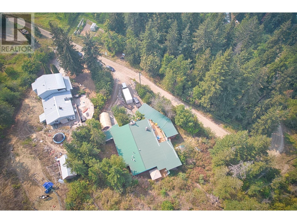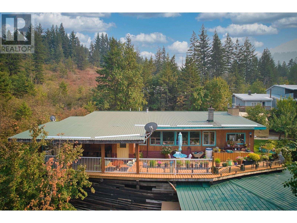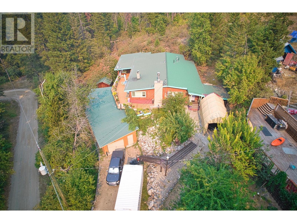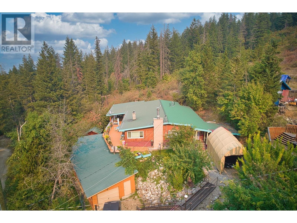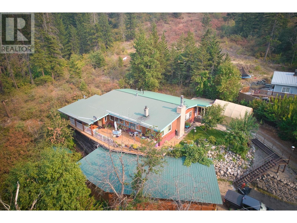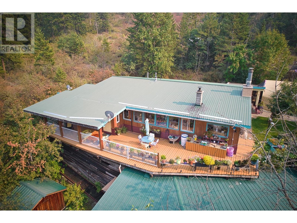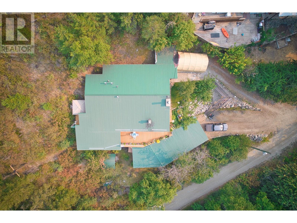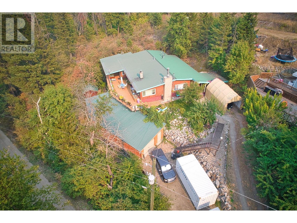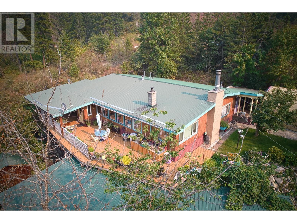3 Bedroom
2 Bathroom
1,860 ft2
Ranch
Fireplace
Heat Pump
Acreage
$469,000
Nestled among nature's embrace on 1.79 acres, this charming abode beckons with vistas of lake and mountain, a symphony for your soul. Originally a humble double-wide, it has blossomed into an open-concept sanctuary, infused with warmth and character. A canopy of stars above the wrap-around deck and sun-kissed windows, inviting tranquility and joy. Enjoy the bubbling hot tub under a leafy bower. A haven of seclusion, yet a heartbeat from the highway, this retreat offers a dance of serenity and convenience. Let this unique treasure bewitch you with its grace, enchanting you to call it home. Updating includes: house raised and secured to new blocking in 2005, metal-grate stairs and bridge-approx 2017, Heat Pump, newer windows, new laminate and tile in 2020-21, newer appliances, Fridge-2023, New Silver Label attached with 200 AMP service. Large detached workshop/garage for the hobbyist. (id:60329)
Property Details
|
MLS® Number
|
10339445 |
|
Property Type
|
Single Family |
|
Neigbourhood
|
Sorrento |
|
Community Features
|
Pets Allowed |
|
Features
|
Irregular Lot Size |
|
Parking Space Total
|
4 |
|
View Type
|
Lake View, Mountain View |
Building
|
Bathroom Total
|
2 |
|
Bedrooms Total
|
3 |
|
Architectural Style
|
Ranch |
|
Constructed Date
|
1971 |
|
Exterior Finish
|
Cedar Siding |
|
Fireplace Present
|
Yes |
|
Fireplace Type
|
Free Standing Metal |
|
Flooring Type
|
Laminate |
|
Foundation Type
|
Block |
|
Heating Type
|
Heat Pump |
|
Roof Material
|
Metal |
|
Roof Style
|
Unknown |
|
Stories Total
|
1 |
|
Size Interior
|
1,860 Ft2 |
|
Type
|
Manufactured Home |
|
Utility Water
|
Municipal Water |
Parking
Land
|
Acreage
|
Yes |
|
Current Use
|
Other |
|
Sewer
|
Septic Tank |
|
Size Frontage
|
115 Ft |
|
Size Irregular
|
1.79 |
|
Size Total
|
1.79 Ac|1 - 5 Acres |
|
Size Total Text
|
1.79 Ac|1 - 5 Acres |
|
Zoning Type
|
Unknown |
Rooms
| Level |
Type |
Length |
Width |
Dimensions |
|
Main Level |
Mud Room |
|
|
6' x 7' |
|
Main Level |
Pantry |
|
|
7' x 10' |
|
Main Level |
Laundry Room |
|
|
7' x 6' |
|
Main Level |
4pc Ensuite Bath |
|
|
5' x 6' |
|
Main Level |
3pc Bathroom |
|
|
7' x 5' |
|
Main Level |
Bedroom |
|
|
11' x 10' |
|
Main Level |
Bedroom |
|
|
9' x 10'7'' |
|
Main Level |
Primary Bedroom |
|
|
21' x 10' |
|
Main Level |
Kitchen |
|
|
17' x 9' |
|
Main Level |
Dining Room |
|
|
10' x 18' |
|
Main Level |
Living Room |
|
|
21' x 14' |
|
Main Level |
Sunroom |
|
|
10' x 33' |
|
Main Level |
Foyer |
|
|
10' x 11' |
https://www.realtor.ca/real-estate/28042333/3096-lindberg-road-sorrento-sorrento
