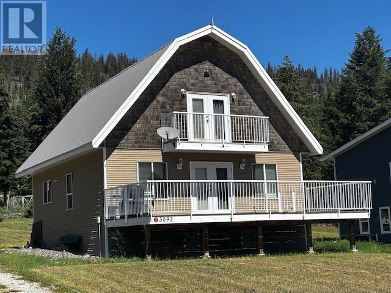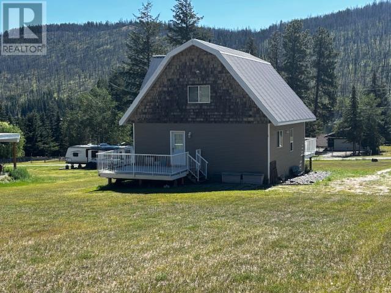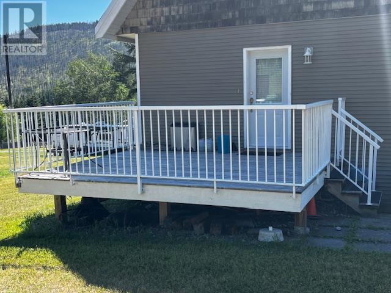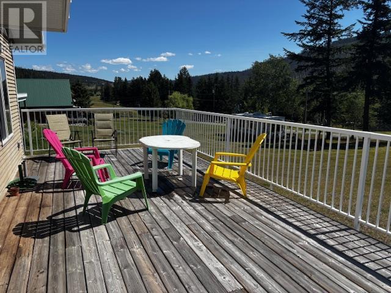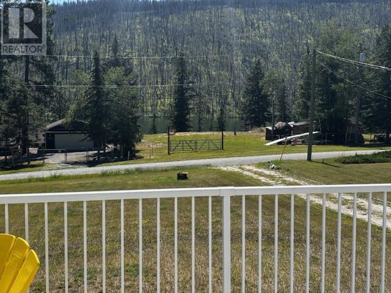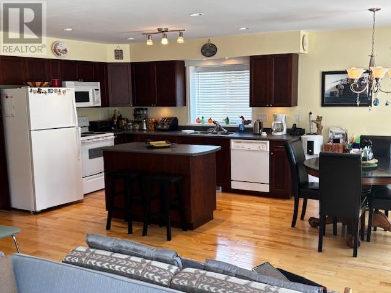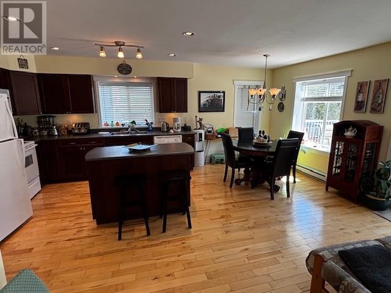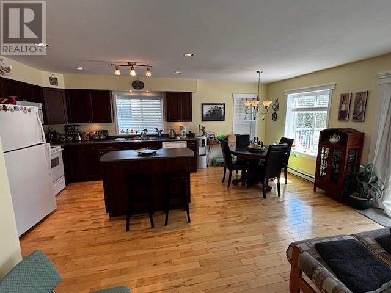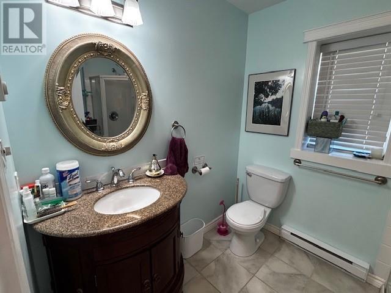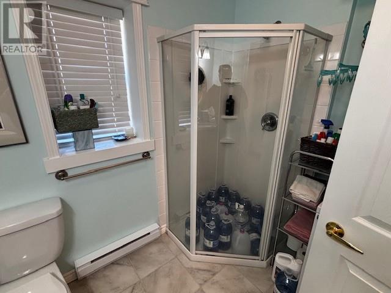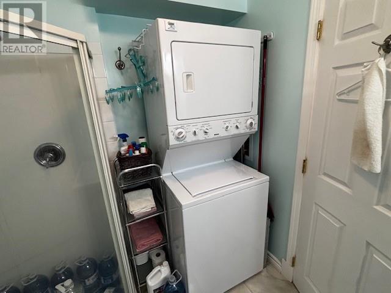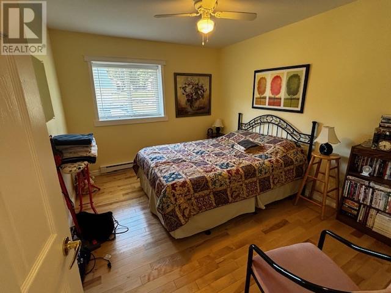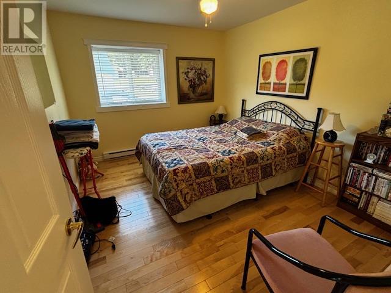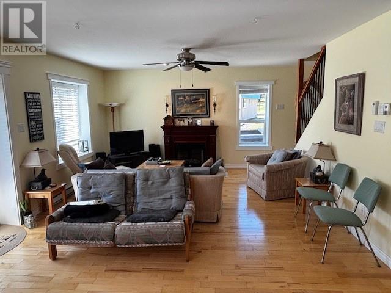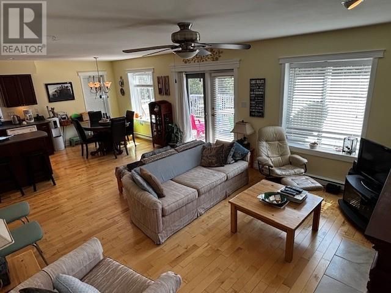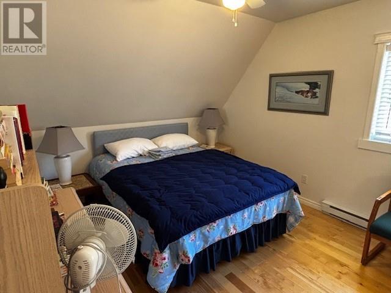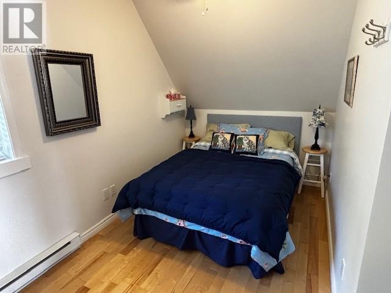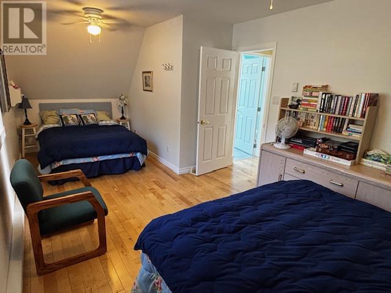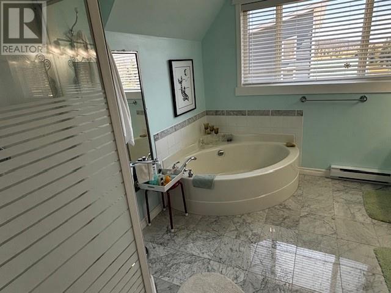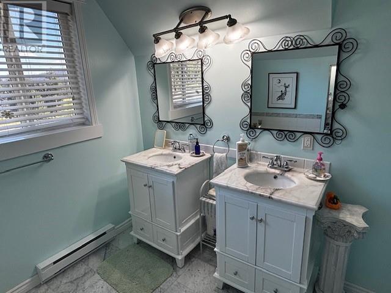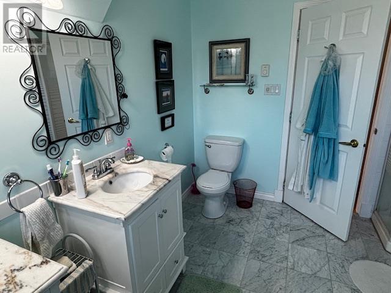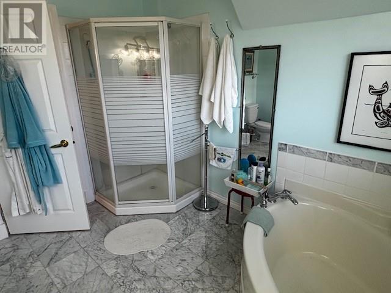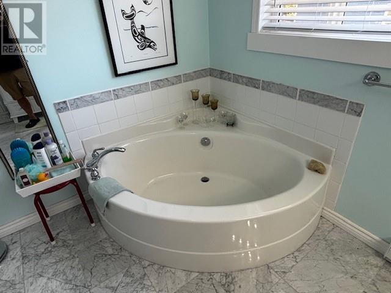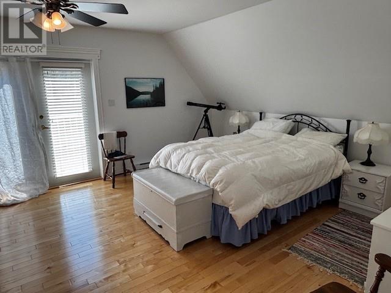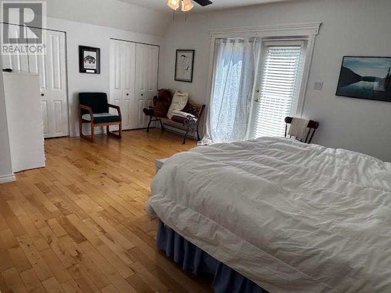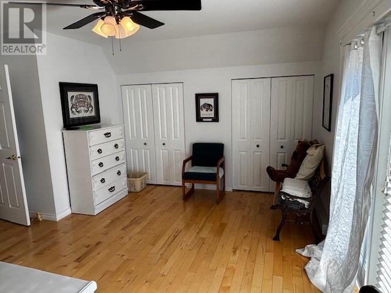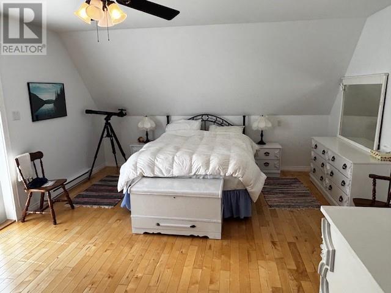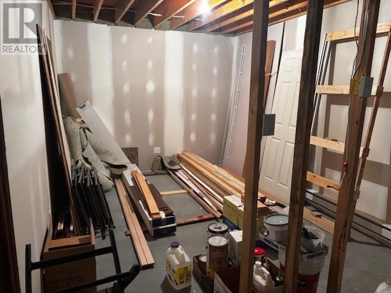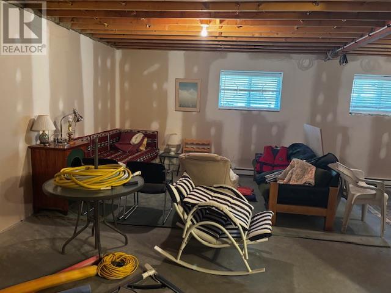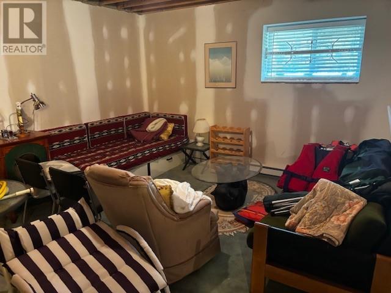3 Bedroom
2 Bathroom
1,375 ft2
Fireplace
Level
$649,000
Don't judge the book by the cover! This is not a drive-by. The attention to detail inside this 3 level home is a must see. Located at the East end of Stevens road in the subdivision and sitting on a rare level 1/2 acre lot this year road home offers room for the whole family. Stunning designer kitchen with island, hardwood floors, comfy eating area all kicking out onto a party size deck. Horne is set up with 3 bedrooms and 2 baths finished plus a partially finished basement requiring a minimum amount of work to have 2 more bedrooms another bath and full recreation room. Much of the fixtures are there ready to be installed. Horne has master on main plus another full master upstairs. Being on the no-thru road with only a couple neighbours to the east before the ranch properties you have very limited traffic and a very peaceful location with only a short distance to the lakes boat launch. Room for Shop. 20'Sea Can included. (id:60329)
Property Details
|
MLS® Number
|
10357000 |
|
Property Type
|
Recreational |
|
Neigbourhood
|
Loon Lake |
|
Community Features
|
Rural Setting |
|
Features
|
Cul-de-sac, Level Lot, Private Setting, Central Island, Three Balconies |
|
Road Type
|
Cul De Sac |
|
Storage Type
|
Storage Shed |
|
View Type
|
Lake View, Mountain View |
Building
|
Bathroom Total
|
2 |
|
Bedrooms Total
|
3 |
|
Appliances
|
Refrigerator, Dishwasher, Range - Electric, Washer & Dryer |
|
Basement Type
|
Full |
|
Constructed Date
|
2005 |
|
Construction Style Attachment
|
Detached |
|
Exterior Finish
|
Vinyl Siding, Wood Siding |
|
Fireplace Fuel
|
Electric |
|
Fireplace Present
|
Yes |
|
Fireplace Type
|
Unknown |
|
Flooring Type
|
Wood, Porcelain Tile |
|
Foundation Type
|
Insulated Concrete Forms |
|
Heating Fuel
|
Electric |
|
Roof Material
|
Metal |
|
Roof Style
|
Unknown |
|
Stories Total
|
3 |
|
Size Interior
|
1,375 Ft2 |
|
Type
|
House |
|
Utility Water
|
Community Water User's Utility |
Land
|
Acreage
|
No |
|
Landscape Features
|
Level |
|
Sewer
|
Septic Tank |
|
Size Irregular
|
0.6 |
|
Size Total
|
0.6 Ac|under 1 Acre |
|
Size Total Text
|
0.6 Ac|under 1 Acre |
|
Zoning Type
|
Residential |
Rooms
| Level |
Type |
Length |
Width |
Dimensions |
|
Basement |
Family Room |
|
|
28' x 26' |
|
Main Level |
5pc Bathroom |
|
|
Measurements not available |
|
Main Level |
Bedroom |
|
|
10'6'' x 21'8'' |
|
Main Level |
Primary Bedroom |
|
|
14'6'' x 19' |
|
Main Level |
3pc Bathroom |
|
|
Measurements not available |
|
Main Level |
Primary Bedroom |
|
|
12'1'' x 10' |
|
Main Level |
Living Room |
|
|
13' x 14' |
|
Main Level |
Dining Nook |
|
|
9'2'' x 13' |
|
Main Level |
Kitchen |
|
|
13' x 10'3'' |
Utilities
|
Electricity
|
Available |
|
Telephone
|
Available |
https://www.realtor.ca/real-estate/28642585/3093-stevens-road-loon-lake-loon-lake
