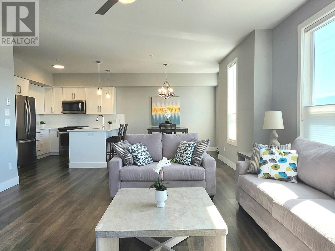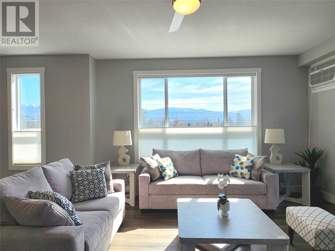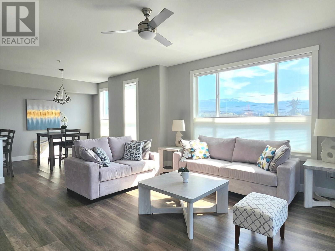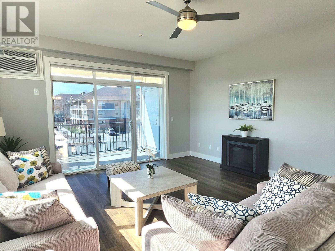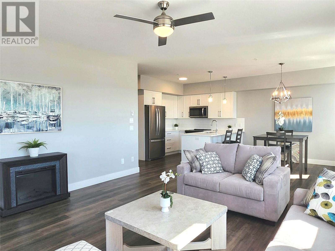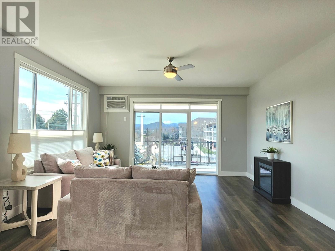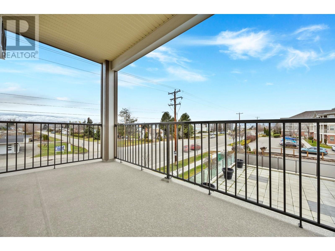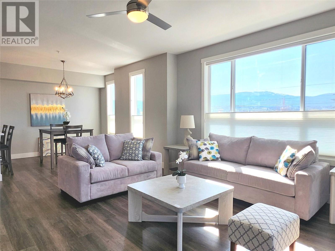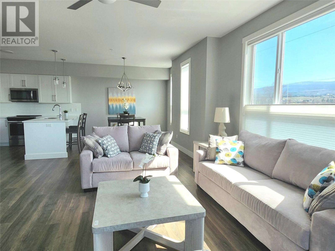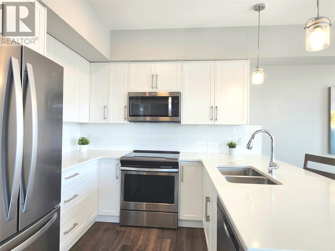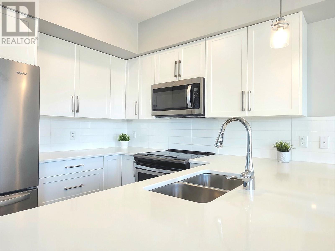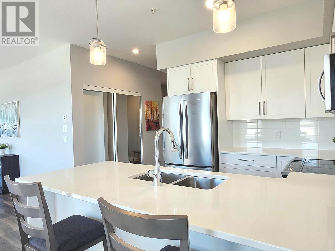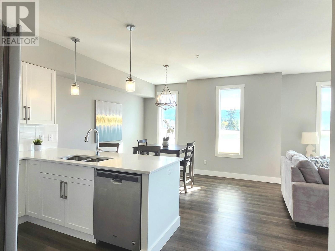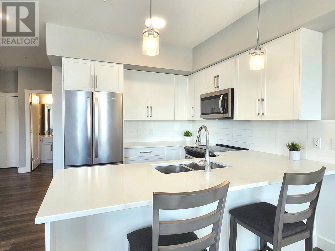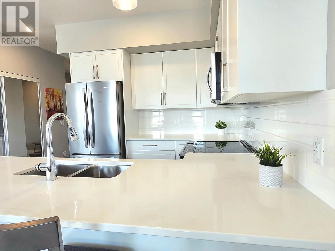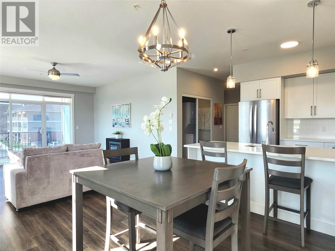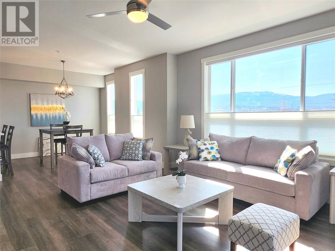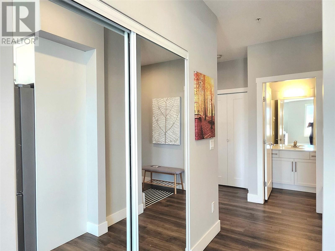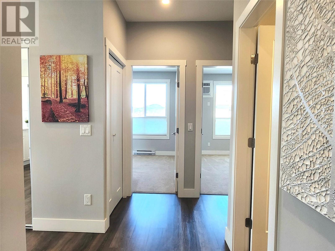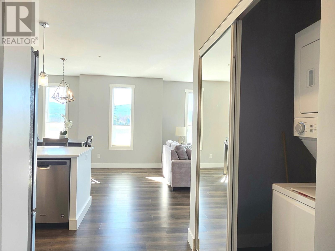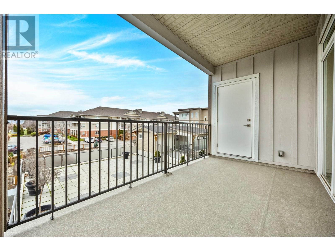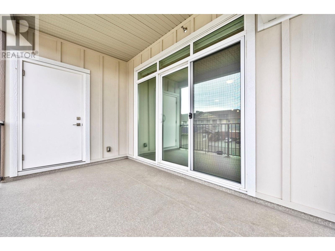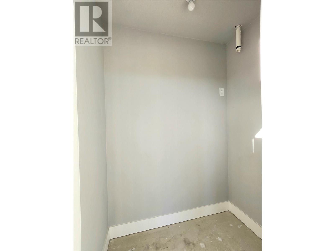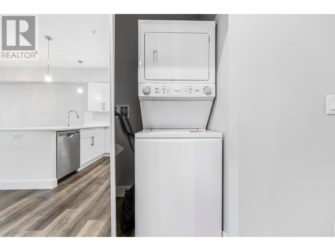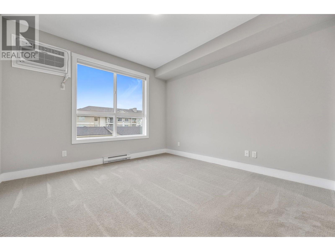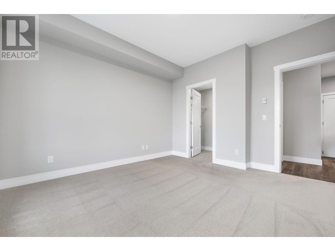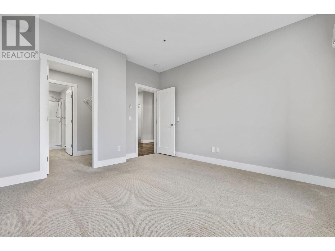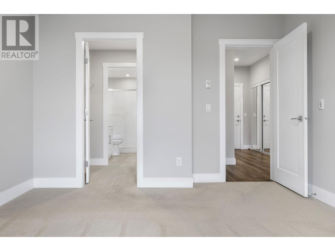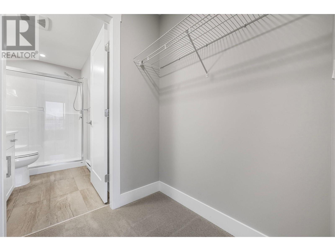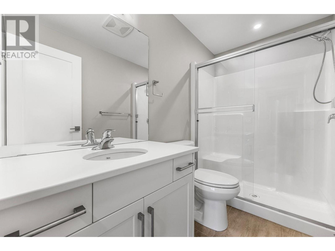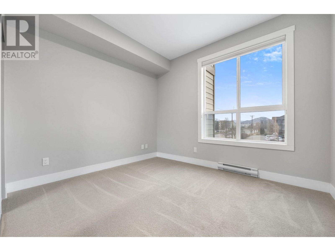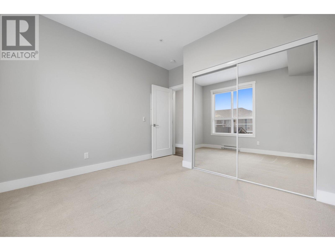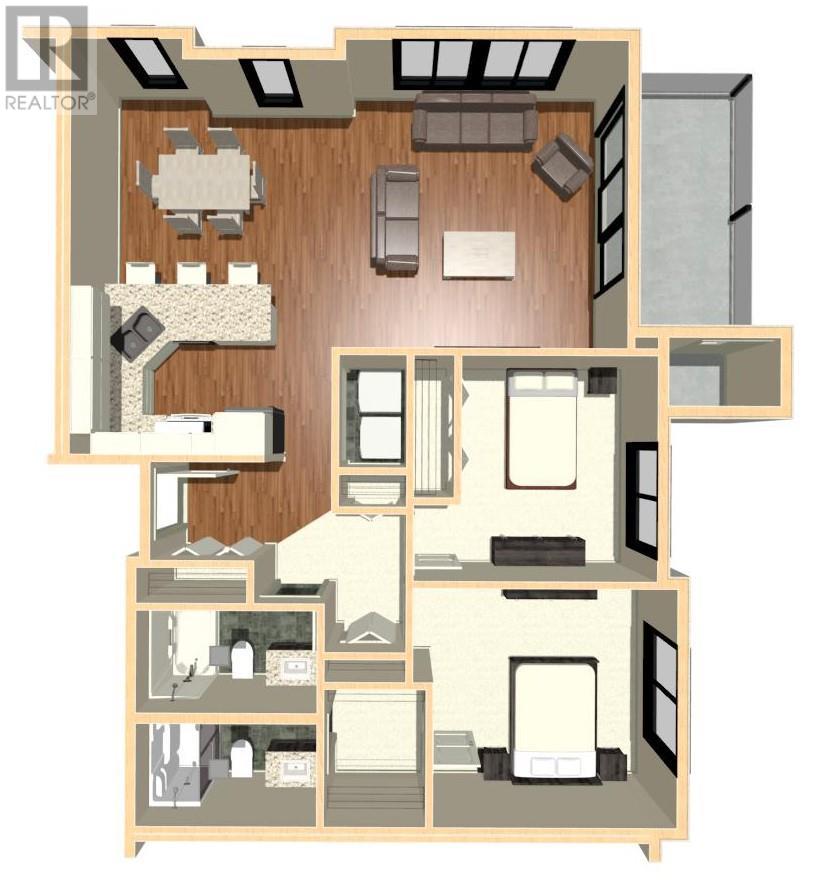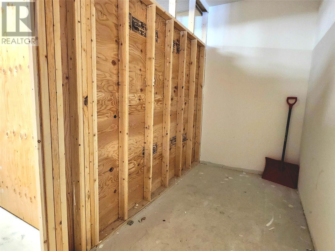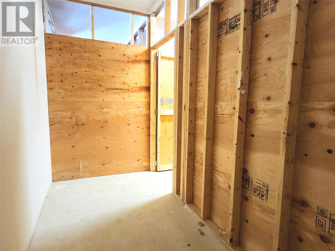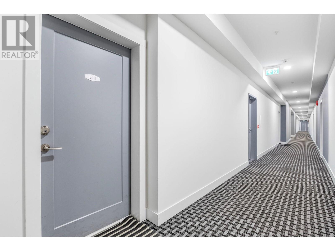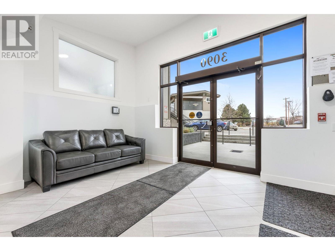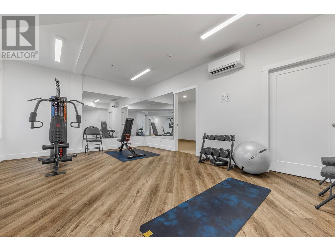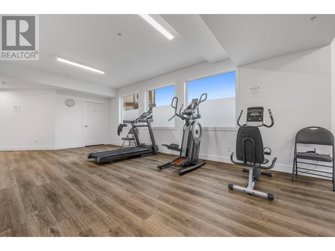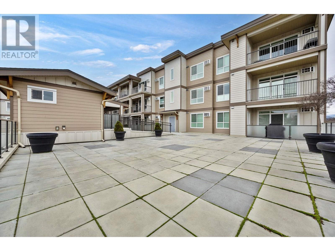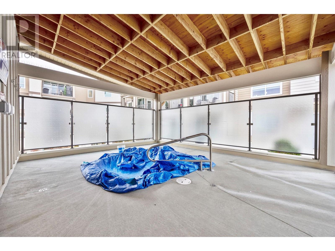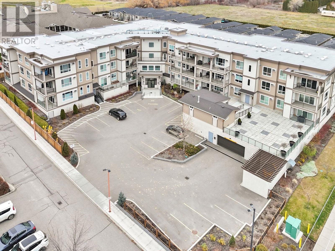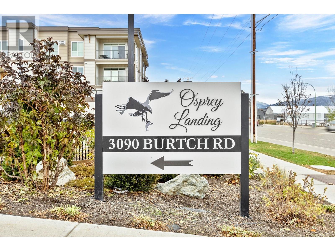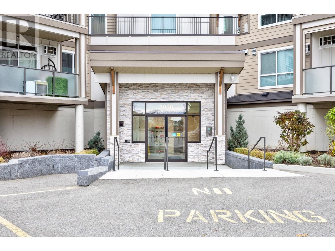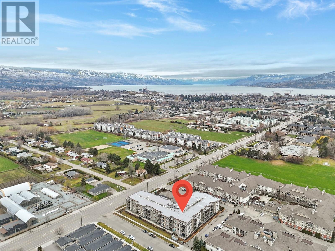3090 Burtch Road Unit# 214 Kelowna, British Columbia V1W 5G9
$579,900Maintenance, Reserve Fund Contributions, Insurance, Ground Maintenance, Property Management, Other, See Remarks, Recreation Facilities, Sewer, Waste Removal, Water
$412.69 Monthly
Maintenance, Reserve Fund Contributions, Insurance, Ground Maintenance, Property Management, Other, See Remarks, Recreation Facilities, Sewer, Waste Removal, Water
$412.69 MonthlyPleased to offer this delightfully bright and spacious Corner unit in the popular Osprey Landing on KLO Rd. This feature packed unit comes with spacious 2 Bedrooms and a large living room complimented by a monder kitchen that is surrounded by natural light through oversized windows throught the unit. Check out the thoughtfully crafted floor plan, you will definitly be satisfied. This one is one of the largest and the best floor plan in the building. Modern European inspired Kitchen with peninsula offers ample space for all your gormet meals. The spacious living area will be one of the best you will see on your tour. Facing South and West, this unit is flooded with natural light in every corner of the unit. You have lots of stuff? Don't worry, you will be pleased with the two Large storage units, one of which is appox. 11ft by 4ft. Both Storage units are on the same floor with one is conveniently located on the balcony. This feature packed unit even comes with two spacious 2 underground parking spots. No compromises needed here. Hit the gym with shower before soaking in hot tub and wind down your day on the balcony with the view of sunset over the mountain before cozing up for the night! The spacious bedrooms quiet and perfect for a peaceful night. Located in the heart of Kelowna with easy access to all the amenities and top-rated schools including Okanagan Collage. (id:60329)
Property Details
| MLS® Number | 10345033 |
| Property Type | Single Family |
| Neigbourhood | Lower Mission |
| Community Name | Osprey Landing |
| Amenities Near By | Public Transit, Recreation, Schools, Shopping |
| Community Features | Pet Restrictions, Pets Allowed With Restrictions |
| Features | One Balcony |
| Parking Space Total | 2 |
| Storage Type | Storage, Locker |
Building
| Bathroom Total | 2 |
| Bedrooms Total | 2 |
| Amenities | Whirlpool, Storage - Locker |
| Appliances | Refrigerator, Dishwasher, Range - Electric, Microwave, Washer & Dryer |
| Architectural Style | Split Level Entry |
| Constructed Date | 2021 |
| Construction Style Split Level | Other |
| Cooling Type | Wall Unit |
| Exterior Finish | Wood |
| Fire Protection | Smoke Detector Only |
| Flooring Type | Carpeted, Vinyl |
| Heating Fuel | Electric |
| Heating Type | Baseboard Heaters |
| Roof Material | Tar & Gravel |
| Roof Style | Unknown |
| Stories Total | 1 |
| Size Interior | 1,115 Ft2 |
| Type | Apartment |
| Utility Water | Municipal Water |
Parking
| Underground | 2 |
Land
| Access Type | Easy Access |
| Acreage | No |
| Land Amenities | Public Transit, Recreation, Schools, Shopping |
| Landscape Features | Landscaped |
| Sewer | Municipal Sewage System |
| Size Total Text | Under 1 Acre |
| Zoning Type | Unknown |
Rooms
| Level | Type | Length | Width | Dimensions |
|---|---|---|---|---|
| Main Level | Foyer | 8'2'' x 4'10'' | ||
| Main Level | Storage | 5'6'' x 3'4'' | ||
| Main Level | 3pc Bathroom | 8'10'' x 5'0'' | ||
| Main Level | 3pc Ensuite Bath | 8'10'' x 5'0'' | ||
| Main Level | Primary Bedroom | 11'11'' x 11'8'' | ||
| Main Level | Bedroom | 9'7'' x 11'1'' | ||
| Main Level | Kitchen | 9'6'' x 9'3'' | ||
| Main Level | Dining Room | 13'5'' x 10'1'' | ||
| Main Level | Living Room | 13'10'' x 15'1'' |
Utilities
| Cable | Available |
| Electricity | Available |
| Telephone | Available |
https://www.realtor.ca/real-estate/28216104/3090-burtch-road-unit-214-kelowna-lower-mission
Contact Us
Contact us for more information
