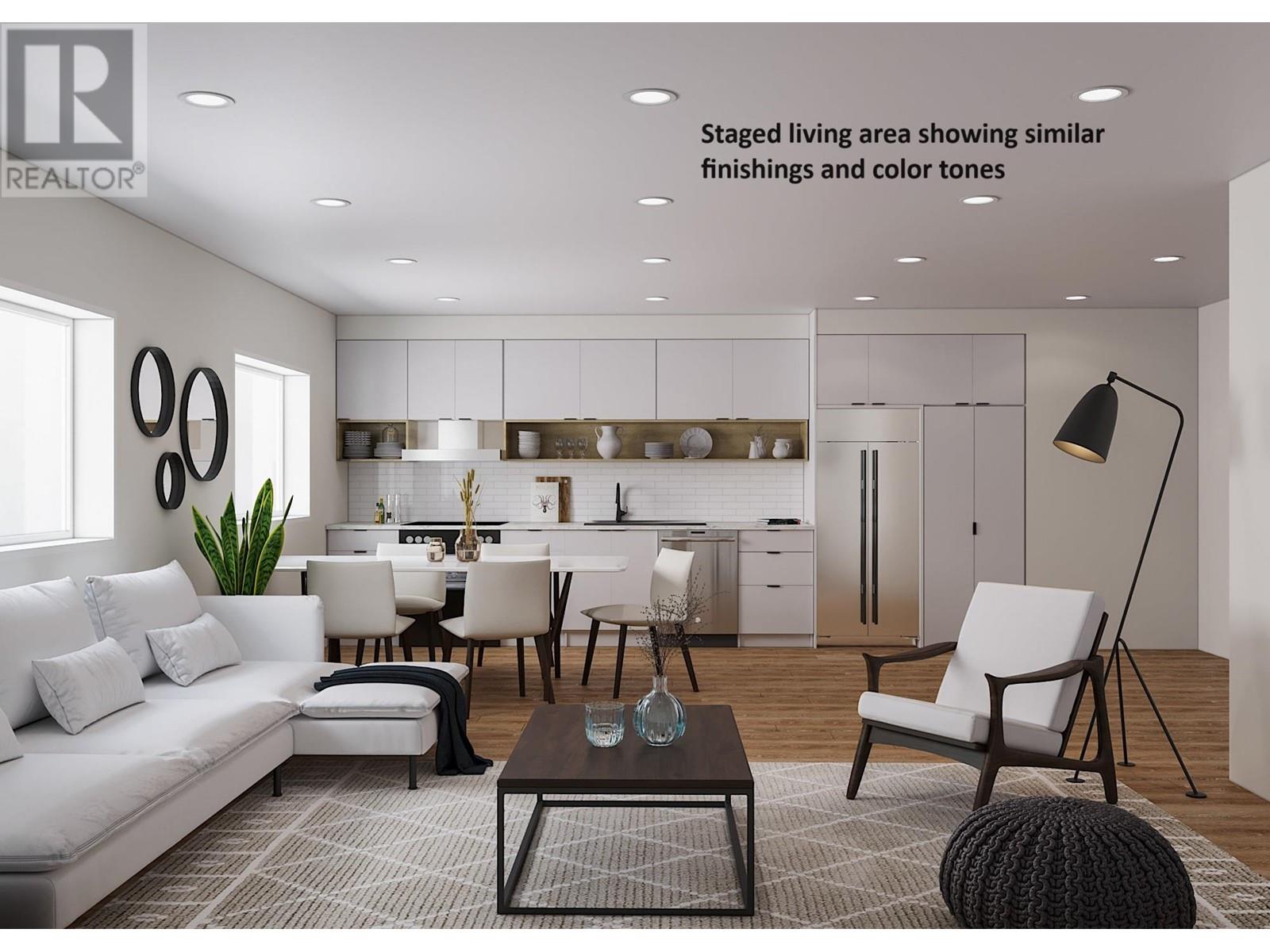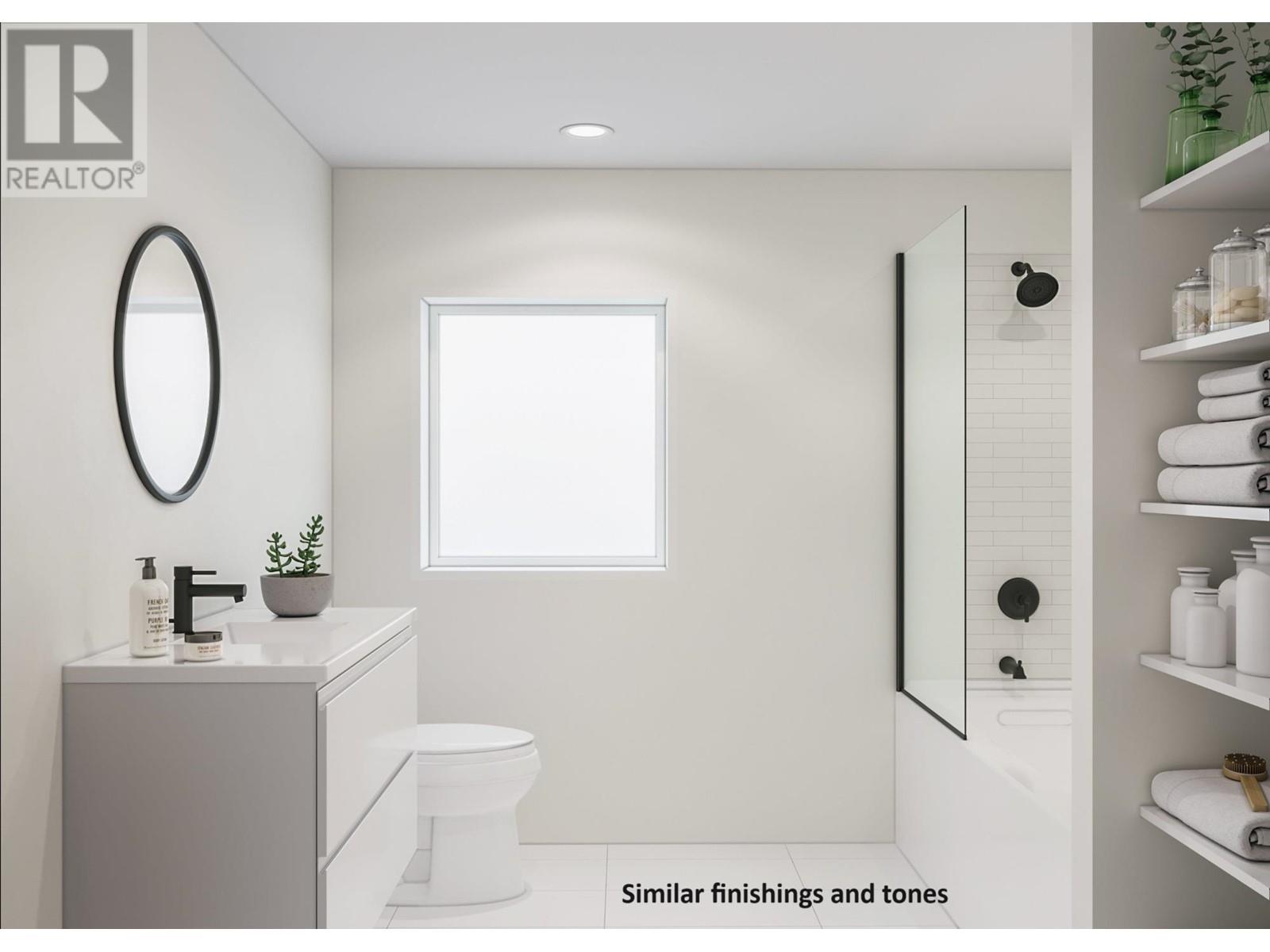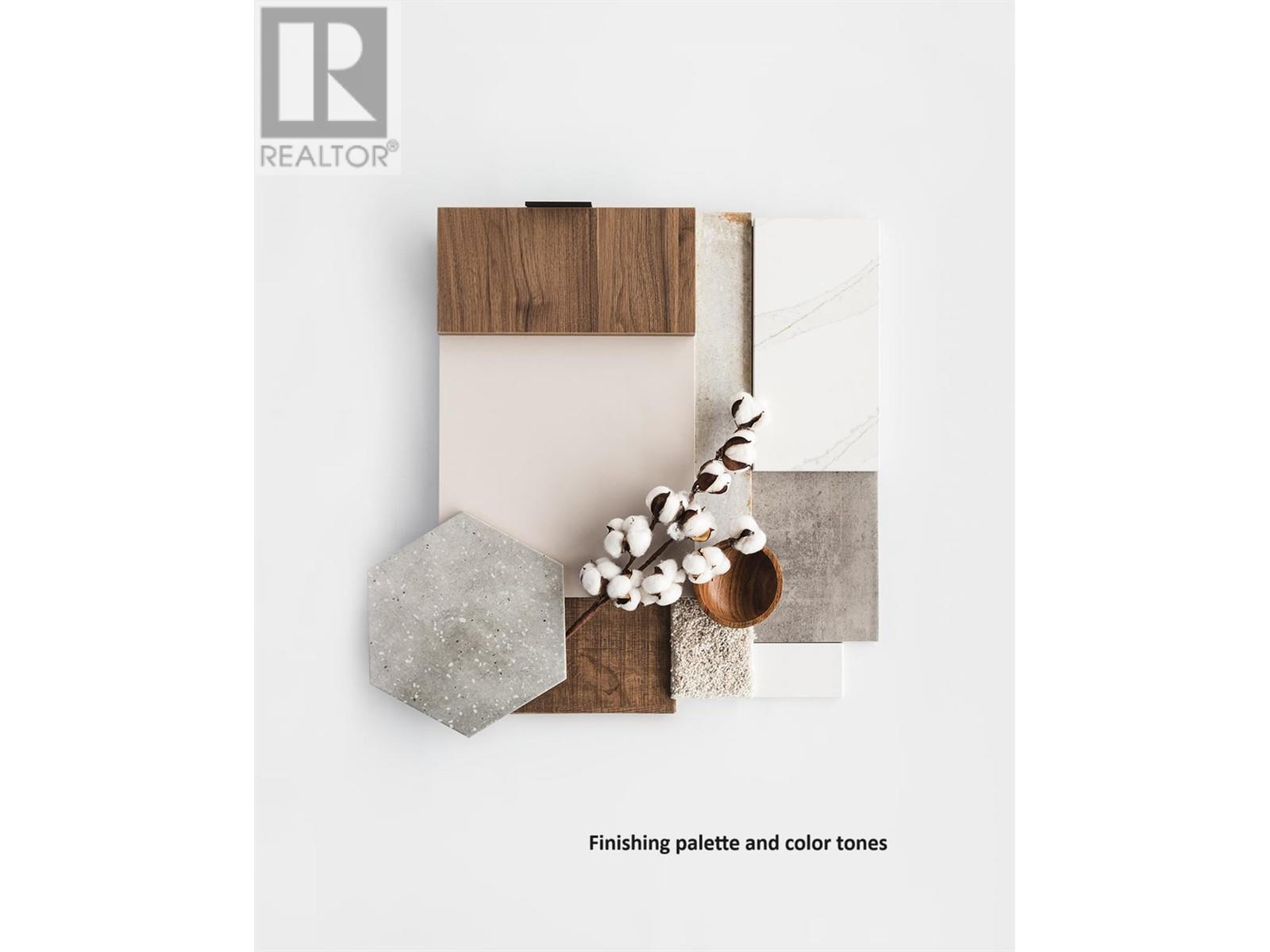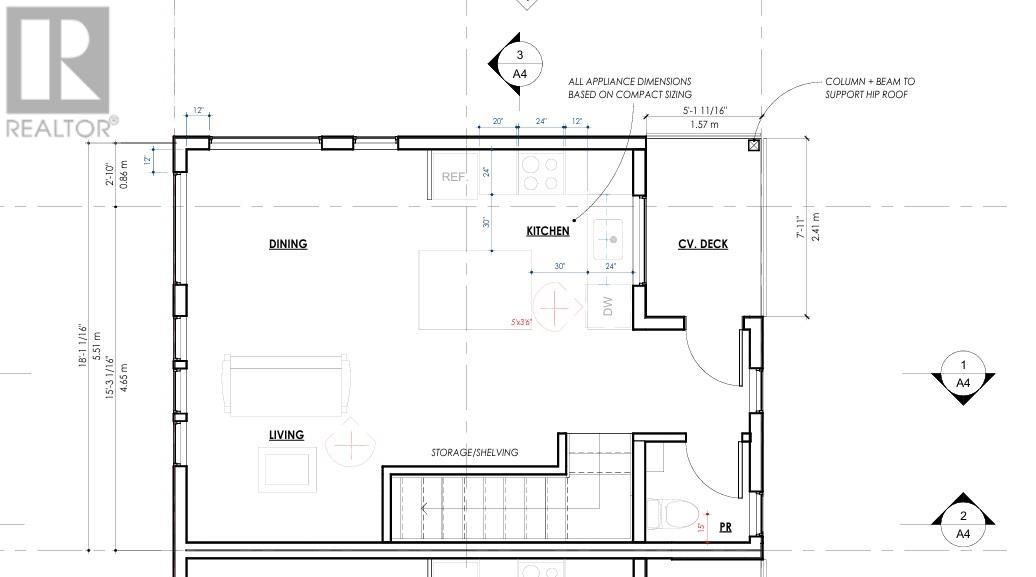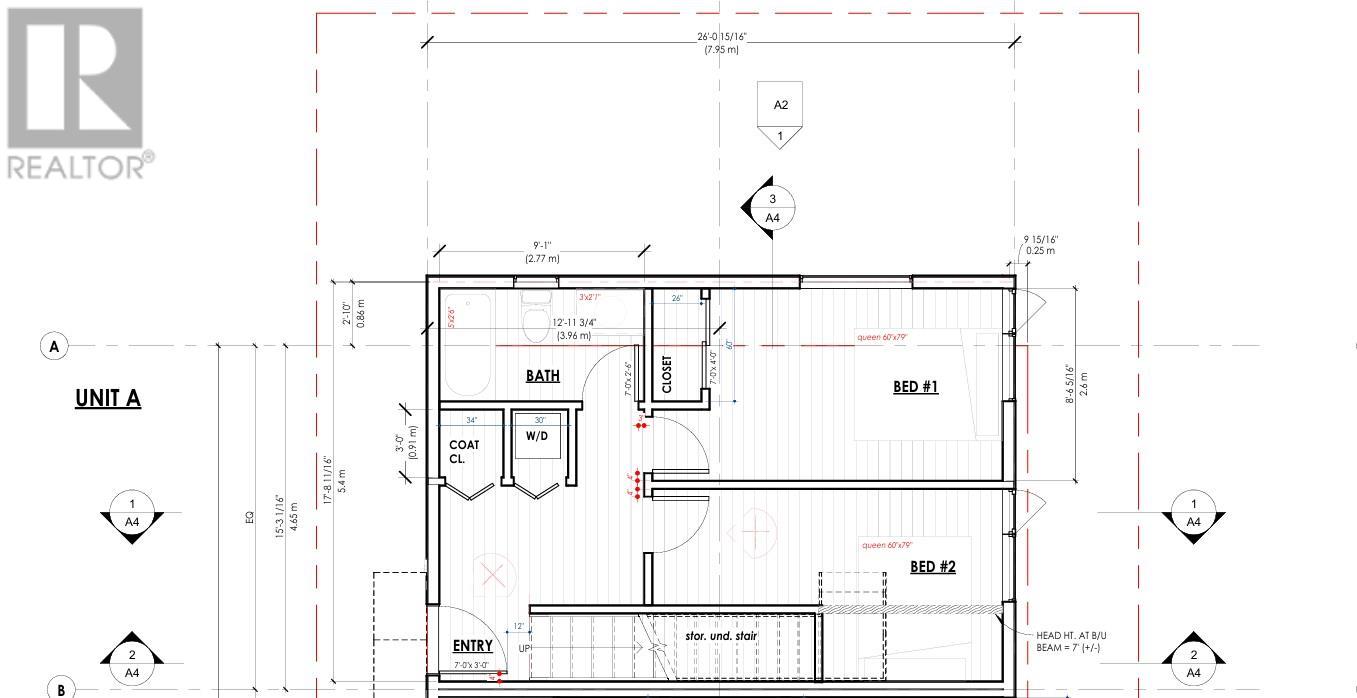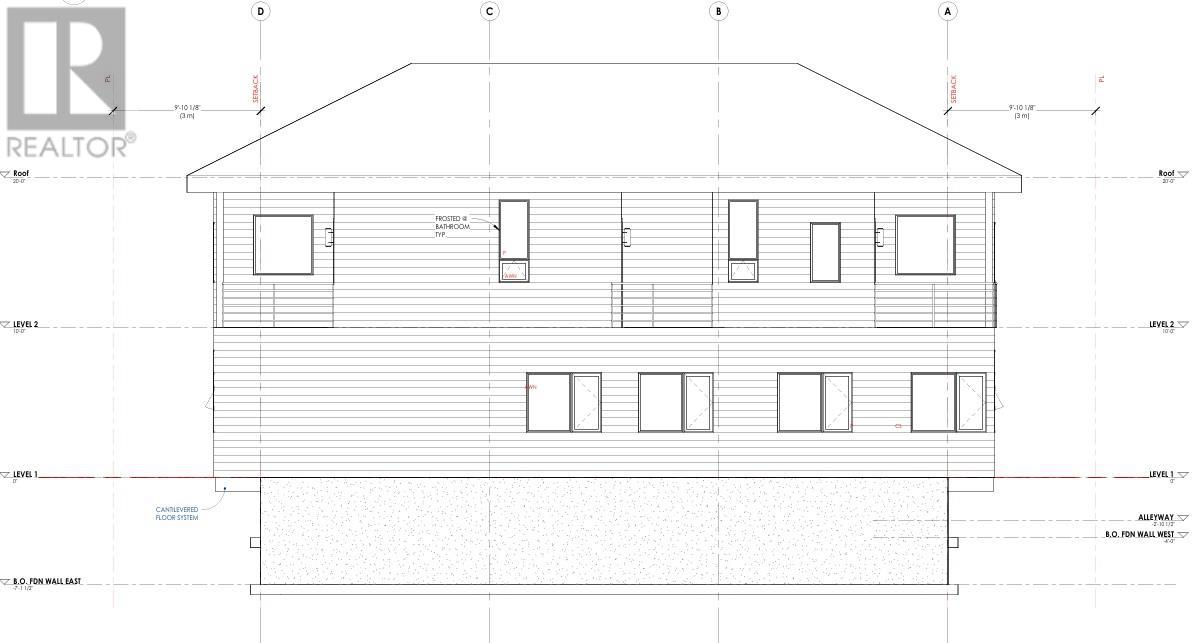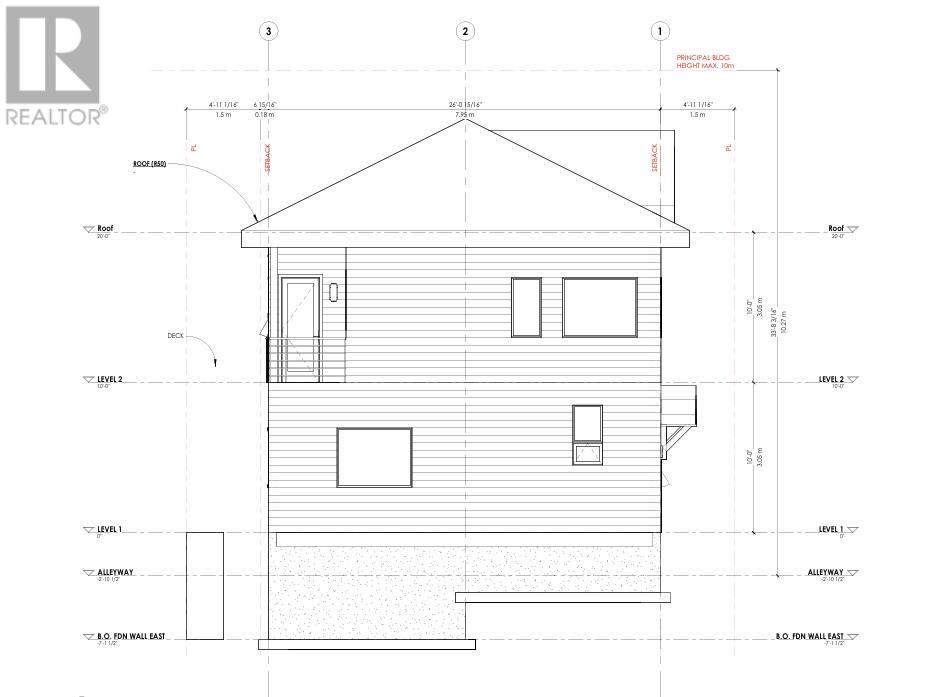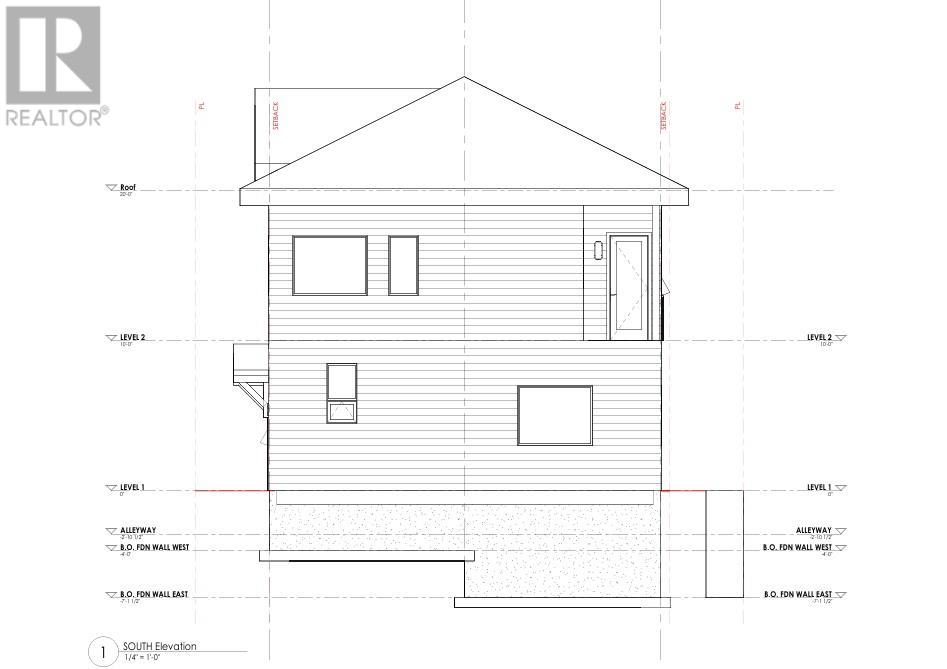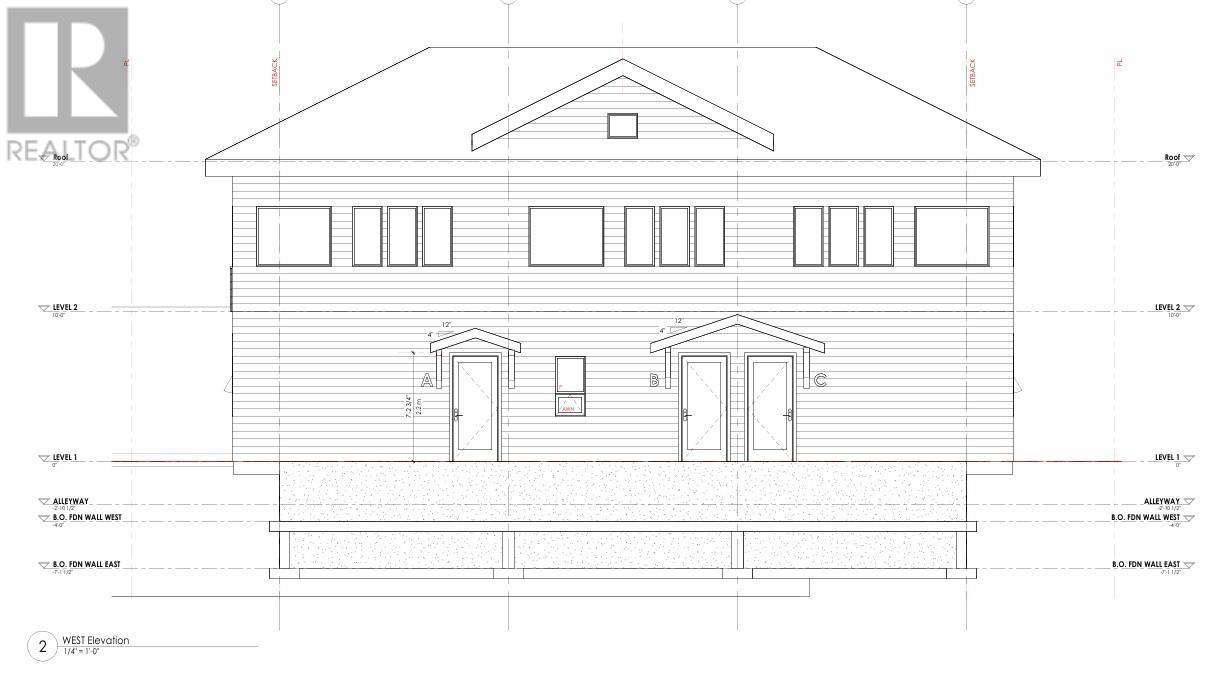2 Bedroom
2 Bathroom
881 ft2
Central Air Conditioning
Baseboard Heaters
$499,900
Location Location Location. 309 West Gore is designed to make the most of affordable everyday Kootenay living. Located in Rosemont, the property is an easy walk to the Downtown core, elementary schools, Junior Highschool, churches, convenience stores and Granite Pointe Golf Course. This modern design home utilizes its switched floorplan to offer a bright and open top floor living plan with 10' ceiling, contemporary flat panel and soft close cabinetry, quartz countertops, tile backsplash, energy efficient LED lighting, spc flooring, 2 pce bathroom and access to a private deck and to take advantage of the views over neighbouring homes. The Main level offers 2 comfortable bedrooms with laundry and the full size bathroom. What an investment for first time buyers, retirees, single parents or anyone looking for an affordable option to purchase a new home with a 2-5-10 warranty. This is a presale offering with construction expected to start fall 2025. (id:60329)
Property Details
|
MLS® Number
|
10347300 |
|
Property Type
|
Single Family |
|
Neigbourhood
|
Nelson |
|
Community Name
|
Rosemont |
|
Amenities Near By
|
Golf Nearby, Public Transit, Park |
|
Community Features
|
Pets Allowed |
|
Parking Space Total
|
1 |
|
View Type
|
Mountain View |
Building
|
Bathroom Total
|
2 |
|
Bedrooms Total
|
2 |
|
Appliances
|
Refrigerator, Dishwasher, Range - Electric |
|
Constructed Date
|
2026 |
|
Construction Style Attachment
|
Attached |
|
Cooling Type
|
Central Air Conditioning |
|
Exterior Finish
|
Other |
|
Flooring Type
|
Vinyl |
|
Foundation Type
|
See Remarks |
|
Half Bath Total
|
1 |
|
Heating Type
|
Baseboard Heaters |
|
Roof Material
|
Asphalt Shingle |
|
Roof Style
|
Unknown |
|
Stories Total
|
2 |
|
Size Interior
|
881 Ft2 |
|
Type
|
Row / Townhouse |
|
Utility Water
|
Municipal Water |
Land
|
Access Type
|
Easy Access |
|
Acreage
|
No |
|
Land Amenities
|
Golf Nearby, Public Transit, Park |
|
Sewer
|
Municipal Sewage System |
|
Size Total Text
|
Under 1 Acre |
|
Zoning Type
|
Unknown |
Rooms
| Level |
Type |
Length |
Width |
Dimensions |
|
Second Level |
Laundry Room |
|
|
4'0'' x 5'0'' |
|
Second Level |
Bedroom |
|
|
10'5'' x 8'6'' |
|
Second Level |
Primary Bedroom |
|
|
13'0'' x 8'6'' |
|
Second Level |
4pc Bathroom |
|
|
Measurements not available |
|
Main Level |
2pc Bathroom |
|
|
Measurements not available |
|
Main Level |
Living Room |
|
|
10'0'' x 9'0'' |
|
Main Level |
Dining Room |
|
|
11'0'' x 6'0'' |
|
Main Level |
Kitchen |
|
|
11'0'' x 6'0'' |
https://www.realtor.ca/real-estate/28329119/309-west-gore-street-unit-sl-a-nelson-nelson
