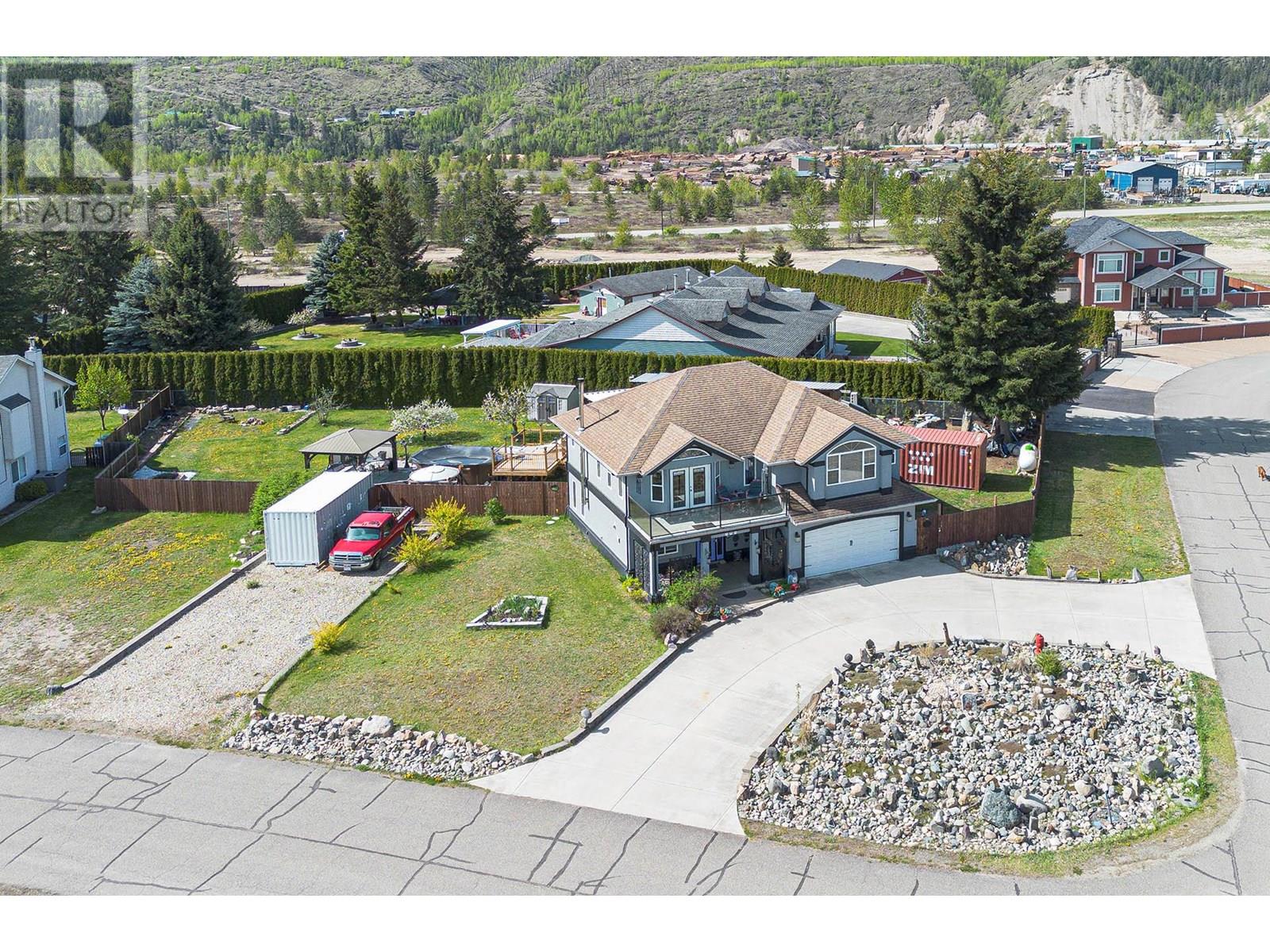6 Bedroom
3 Bathroom
2,246 ft2
Fireplace
Above Ground Pool
Central Air Conditioning
No Heat, See Remarks
Landscaped, Level
$599,900
Lovely family home with mountain views on a double lot. 3 bedrooms up and 2 down with lots of space both inside and out. Tastefully decorated wood kitchen with pantry, stainless steel appliances, lots of light and slider to a large covered deck. Living room has french doors to large front deck. Master has ensuite with jetted tub and double sinks. Lower level has spacious family room, 4 piece bathroom, access to garage and backyard. Double garage and horse shoe shaped driveway with lots of parking. Backyard has above ground pool, gazebo and water feature perfect for koi fish. Built in vacuum and furnace/air conditioning replaced within the last few years. Water service on seperate driveway for potential subdividable lot. (id:60329)
Property Details
|
MLS® Number
|
10346048 |
|
Property Type
|
Single Family |
|
Neigbourhood
|
Barriere |
|
Features
|
Level Lot |
|
Parking Space Total
|
2 |
|
Pool Type
|
Above Ground Pool |
Building
|
Bathroom Total
|
3 |
|
Bedrooms Total
|
6 |
|
Appliances
|
Refrigerator, Dishwasher, Dryer, Range - Electric, Washer |
|
Constructed Date
|
1996 |
|
Construction Style Attachment
|
Detached |
|
Cooling Type
|
Central Air Conditioning |
|
Exterior Finish
|
Stucco |
|
Fireplace Fuel
|
Wood |
|
Fireplace Present
|
Yes |
|
Fireplace Type
|
Conventional |
|
Flooring Type
|
Carpeted |
|
Heating Type
|
No Heat, See Remarks |
|
Roof Material
|
Asphalt Shingle |
|
Roof Style
|
Unknown |
|
Stories Total
|
2 |
|
Size Interior
|
2,246 Ft2 |
|
Type
|
House |
|
Utility Water
|
Municipal Water |
Parking
|
See Remarks
|
|
|
Attached Garage
|
2 |
|
R V
|
|
Land
|
Acreage
|
No |
|
Landscape Features
|
Landscaped, Level |
|
Size Irregular
|
0.46 |
|
Size Total
|
0.46 Ac|under 1 Acre |
|
Size Total Text
|
0.46 Ac|under 1 Acre |
|
Zoning Type
|
Unknown |
Rooms
| Level |
Type |
Length |
Width |
Dimensions |
|
Basement |
Laundry Room |
|
|
12'6'' x 7'5'' |
|
Basement |
Family Room |
|
|
15' x 13'0'' |
|
Basement |
Bedroom |
|
|
8'8'' x 10' |
|
Basement |
Bedroom |
|
|
9'5'' x 9'5'' |
|
Basement |
Bedroom |
|
|
9'5'' x 9'5'' |
|
Basement |
3pc Bathroom |
|
|
Measurements not available |
|
Main Level |
Bedroom |
|
|
10'0'' x 10' |
|
Main Level |
Bedroom |
|
|
9'10'' x 9' |
|
Main Level |
Primary Bedroom |
|
|
19'0'' x 12'0'' |
|
Main Level |
Living Room |
|
|
15'6'' x 12' |
|
Main Level |
Dining Room |
|
|
13' x 12' |
|
Main Level |
Kitchen |
|
|
10'10'' x 9'10'' |
|
Main Level |
3pc Ensuite Bath |
|
|
Measurements not available |
|
Main Level |
4pc Bathroom |
|
|
Measurements not available |
https://www.realtor.ca/real-estate/28254098/308-robin-drive-barriere-barriere





















































































