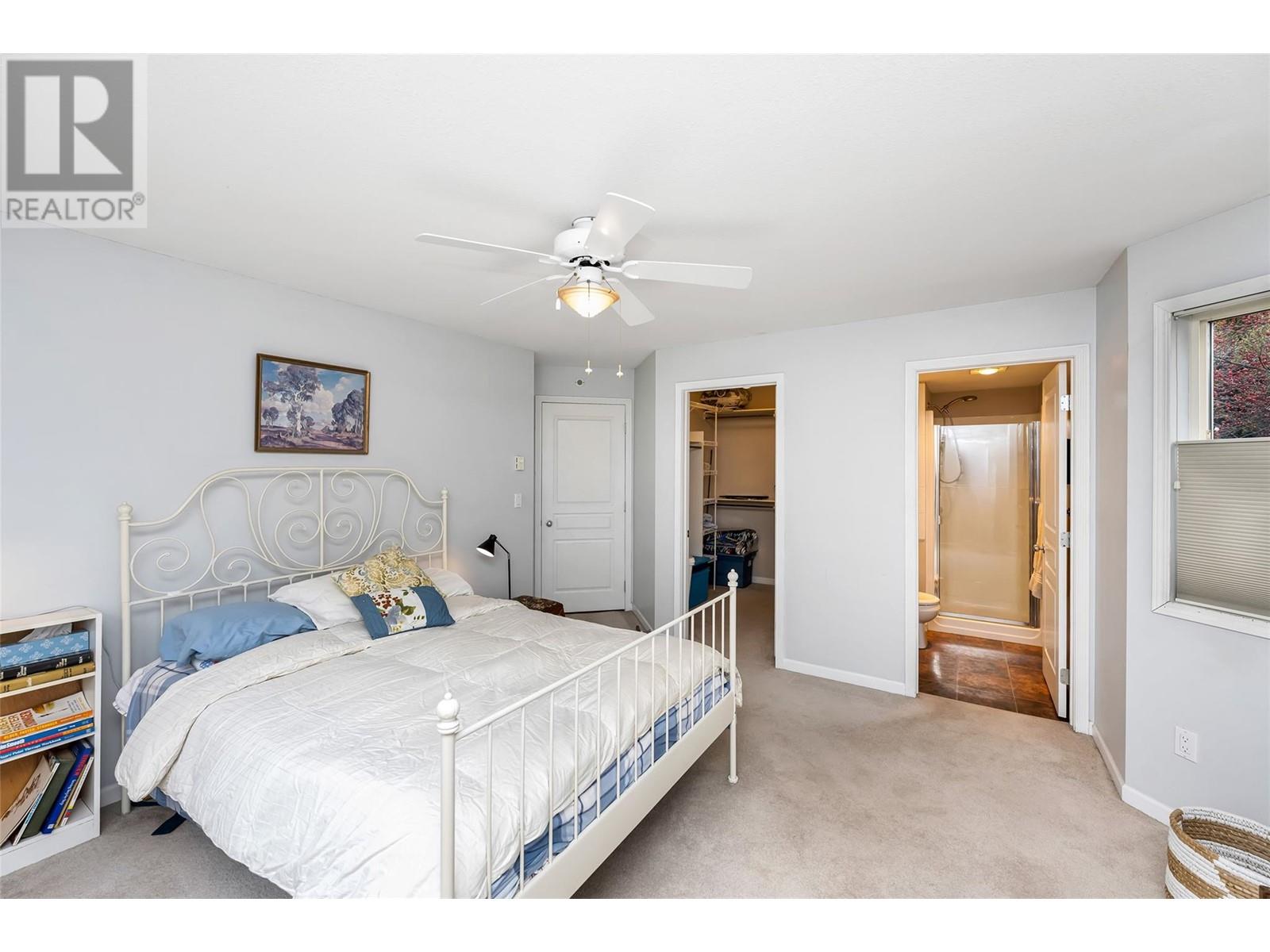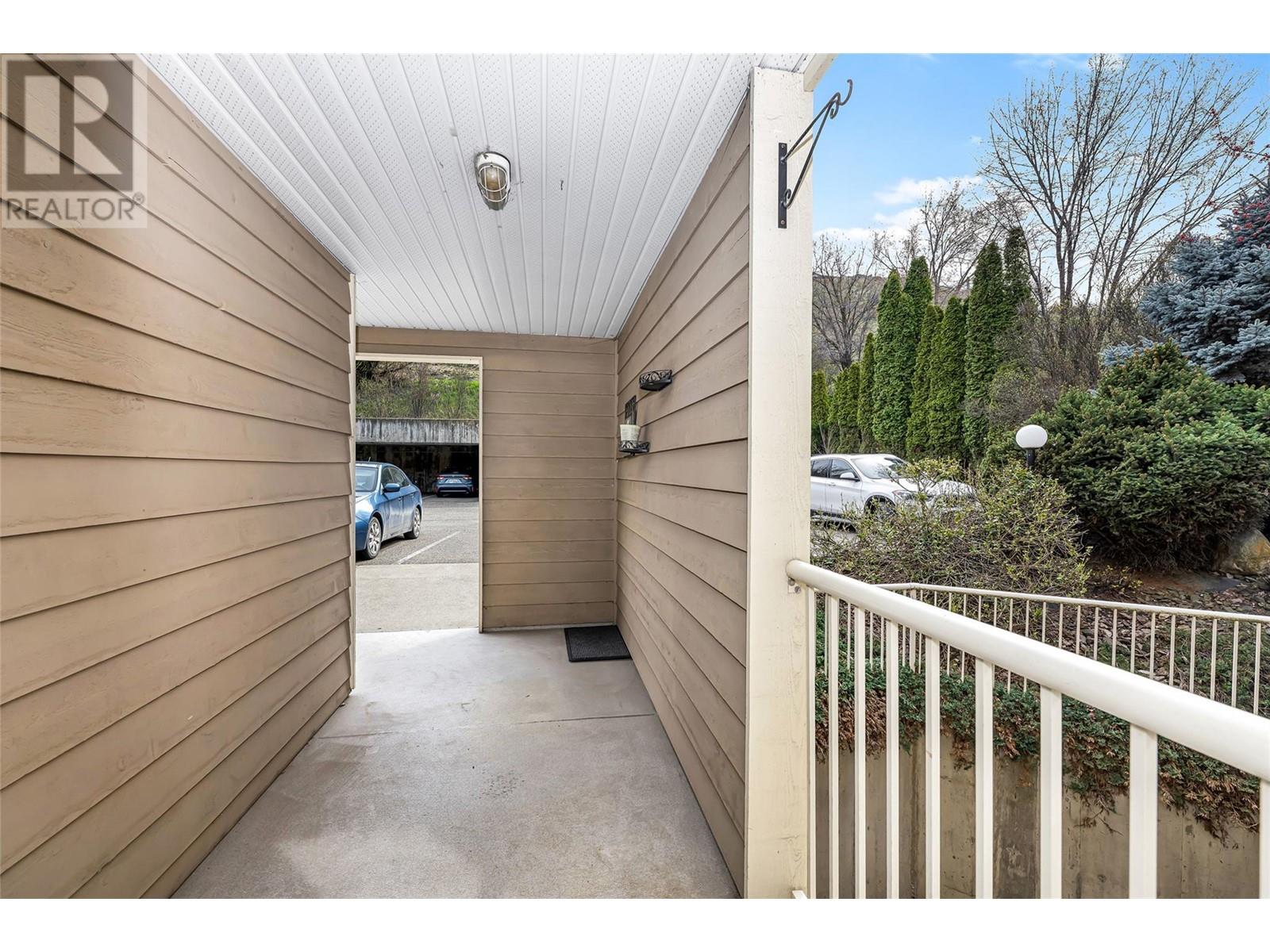307 Browne Road Unit# 201 Vernon, British Columbia V1T 7M2
$417,000Maintenance,
$360 Monthly
Maintenance,
$360 MonthlyNow have an accepted offer, Subject Removal date is April 29. Discover the charm of this immaculate 2-bedroom, 2-bathroom townhouse located in the highly sought-after Creekside Estates. This corner/end unit boasts a private main level entry with no stairs, making it accessible for every member of the family. Step inside to experience an abundance of natural light, thanks to the multitude of windows equipped with solar blinds. The open and spacious floor plan, along with wide hallways, enhances the sense of openness and accessibility throughout the home. The large master bedroom offers a walk-in closet and ensuite, providing a serene personal retreat. Mixed floor coverings add a practicality to the living space. Additionally, enjoy the convenience of in-suite laundry and ample storage, as this unit does not feature a crawl space, allowing for easy organization. Situated within easy walking distance to shopping and recreational amenities, this townhouse is conveniently located close to the stunning Kalamalka Lake and adjacent to the renowned Vernon Golf Course. With a strata fee of $360.00 covering water, sewer, garbage pickup, snow removal, landscaping, and insurance, maintenance is a breeze. Promoting a welcoming community, there are no age restrictions, making this the perfect home for families, retirees, or anyone seeking a peaceful living environment. Savor the tranquil sounds of Coldstream Creek as you sip your morning coffee from your large, covered balcony, which overlooks a private, park-like setting. This hidden gem awaits your discovery—don’t miss out on the opportunity to call this beautiful townhouse your home! (id:60329)
Property Details
| MLS® Number | 10342815 |
| Property Type | Single Family |
| Neigbourhood | City of Vernon |
| Community Name | Creekside Estates |
| Community Features | Rentals Allowed With Restrictions |
| Features | One Balcony |
| Parking Space Total | 1 |
| Water Front Type | Waterfront On Stream |
Building
| Bathroom Total | 2 |
| Bedrooms Total | 2 |
| Amenities | Cable Tv |
| Appliances | Refrigerator, Dishwasher, Dryer, Range - Electric, See Remarks, Washer |
| Architectural Style | Ranch |
| Constructed Date | 1995 |
| Construction Style Attachment | Attached |
| Cooling Type | Window Air Conditioner |
| Exterior Finish | Wood Siding |
| Fireplace Fuel | Gas |
| Fireplace Present | Yes |
| Fireplace Type | Unknown |
| Flooring Type | Carpeted, Ceramic Tile, Laminate |
| Heating Fuel | Electric |
| Heating Type | Baseboard Heaters |
| Roof Material | Asphalt Shingle |
| Roof Style | Unknown |
| Stories Total | 1 |
| Size Interior | 1,098 Ft2 |
| Type | Row / Townhouse |
| Utility Water | Municipal Water |
Parking
| Covered |
Land
| Acreage | No |
| Sewer | Municipal Sewage System |
| Size Total Text | Under 1 Acre |
| Surface Water | Creek Or Stream |
| Zoning Type | Multi-family |
Rooms
| Level | Type | Length | Width | Dimensions |
|---|---|---|---|---|
| Main Level | Other | 7'3'' x 12'8'' | ||
| Main Level | Laundry Room | 2'5'' x 5'4'' | ||
| Main Level | Full Bathroom | 5'9'' x 10'11'' | ||
| Main Level | Foyer | 7'7'' x 6'1'' | ||
| Main Level | Kitchen | 9'1'' x 8'7'' | ||
| Main Level | Dining Room | 9'1'' x 13'7'' | ||
| Main Level | Living Room | 14'2'' x 12'6'' | ||
| Main Level | Primary Bedroom | 14'9'' x 14'1'' | ||
| Main Level | 3pc Ensuite Bath | 8'6'' x 4'8'' | ||
| Main Level | Other | 8'6'' x 6'0'' | ||
| Main Level | Bedroom | 10'3'' x 13'0'' |
https://www.realtor.ca/real-estate/28158952/307-browne-road-unit-201-vernon-city-of-vernon
Contact Us
Contact us for more information



































