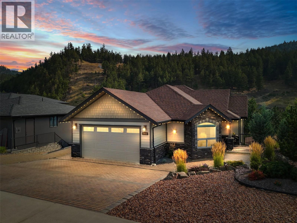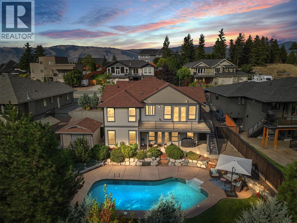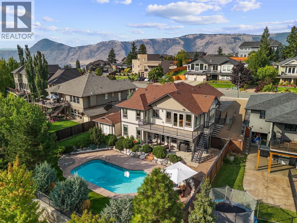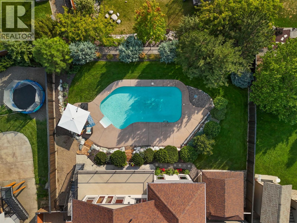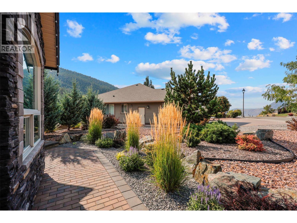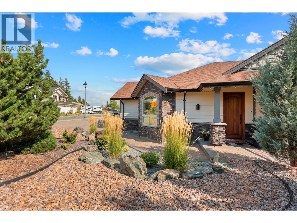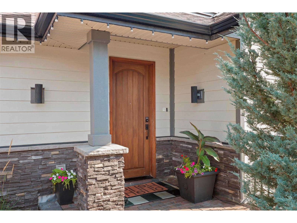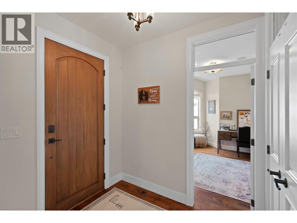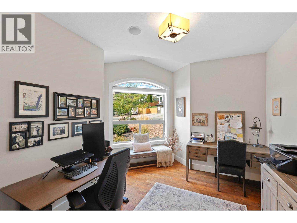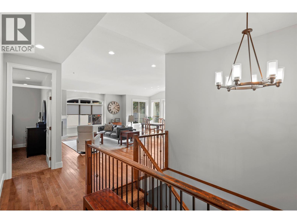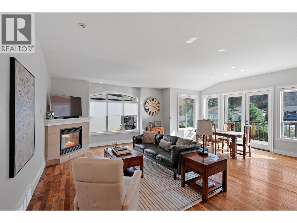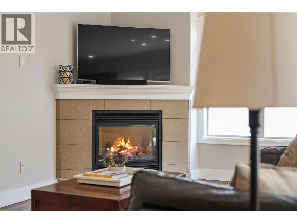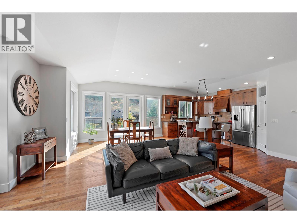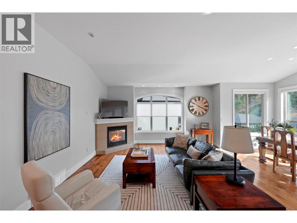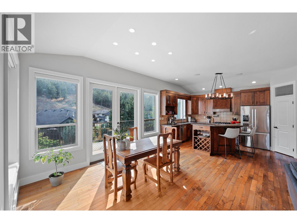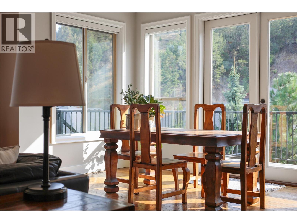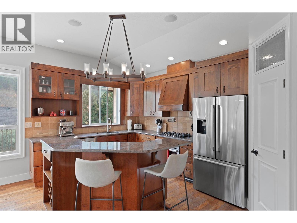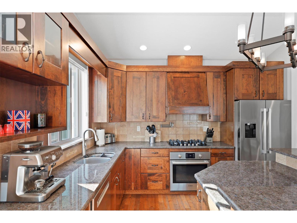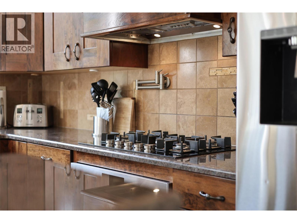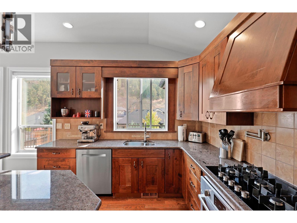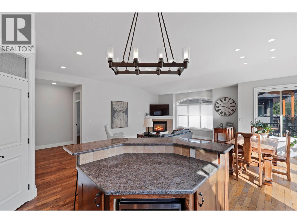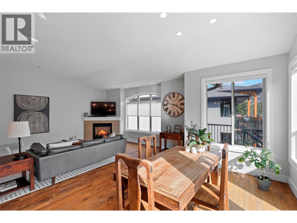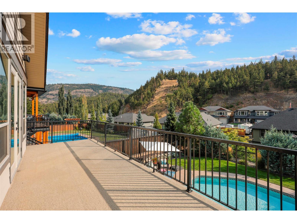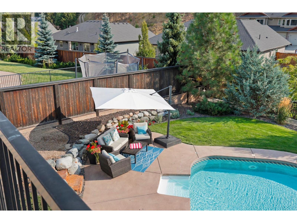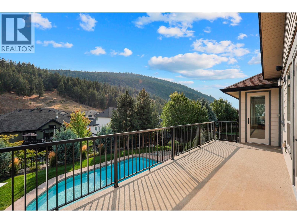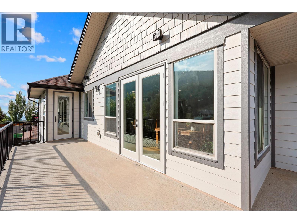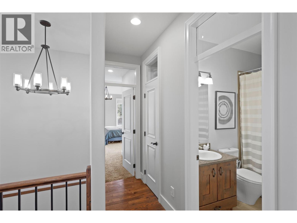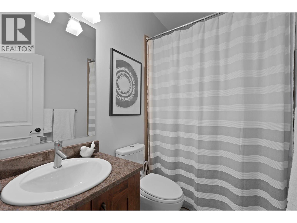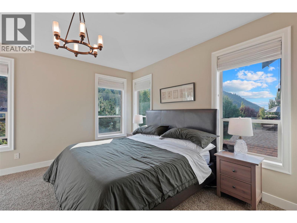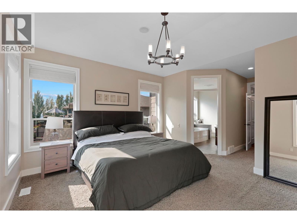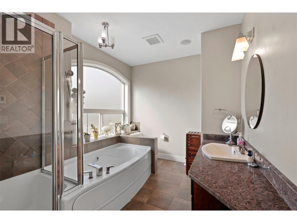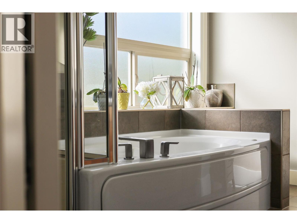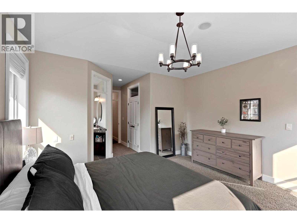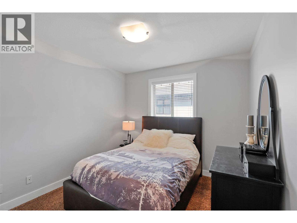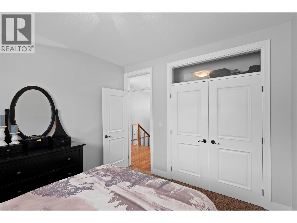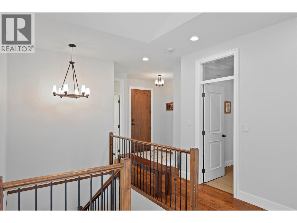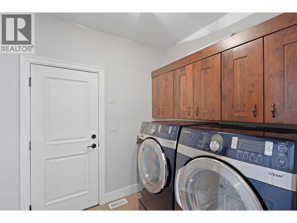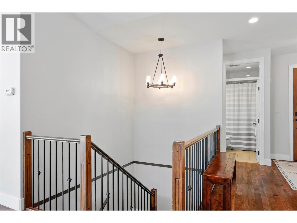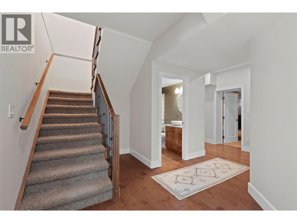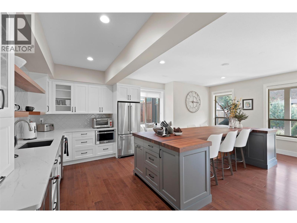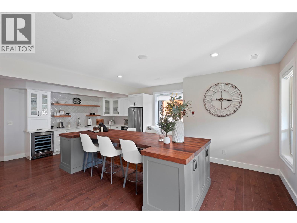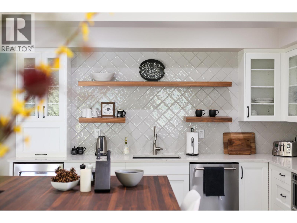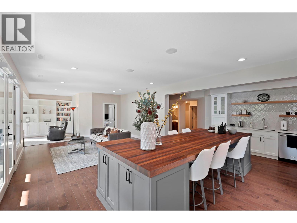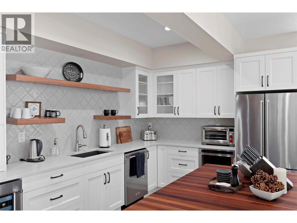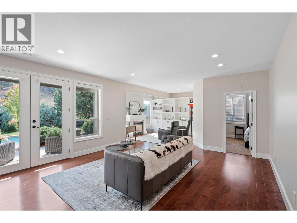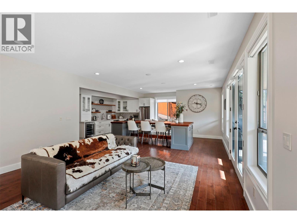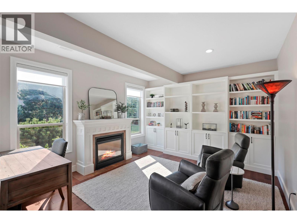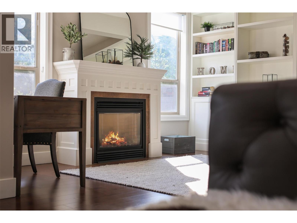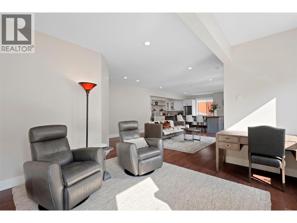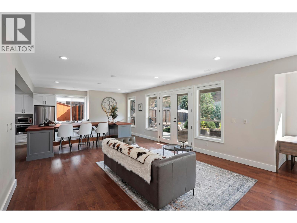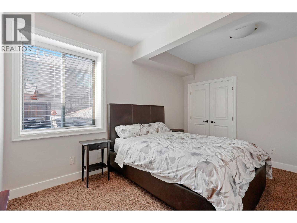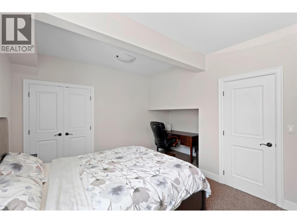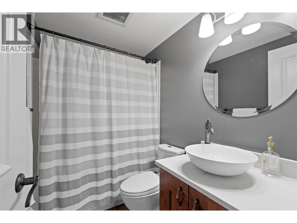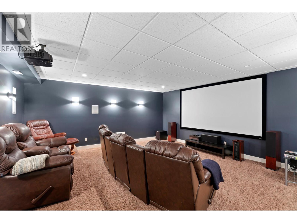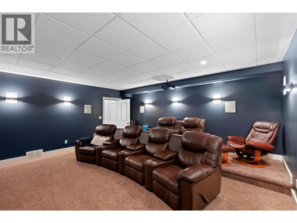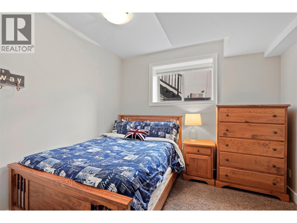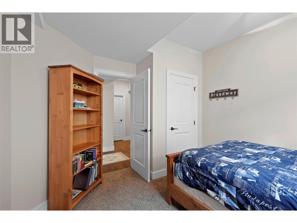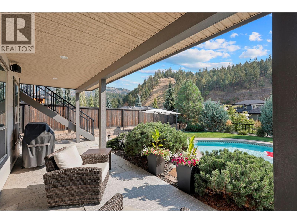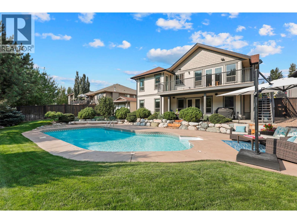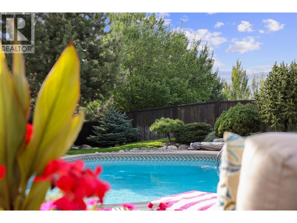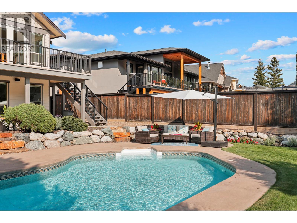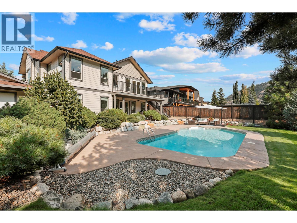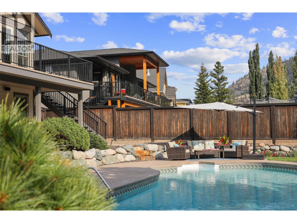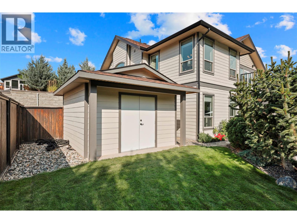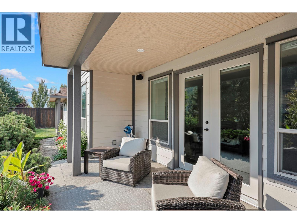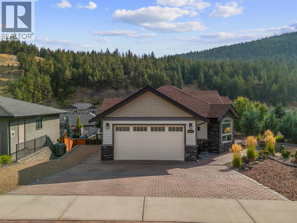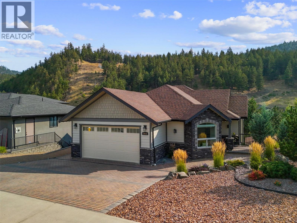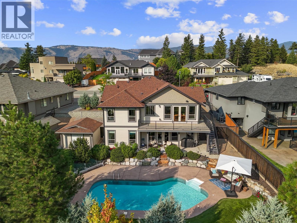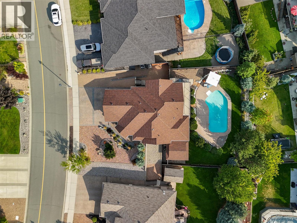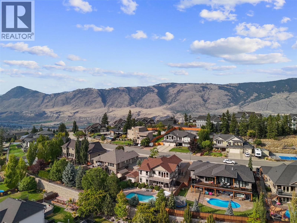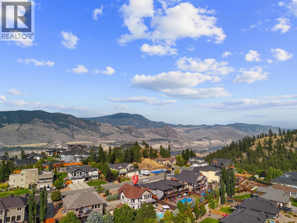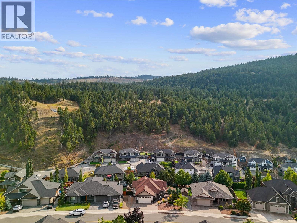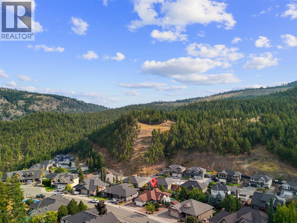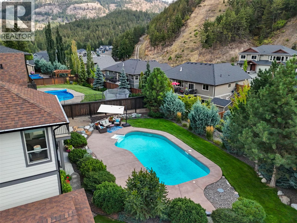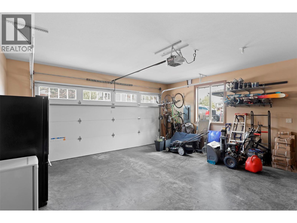4 Bedroom
3 Bathroom
3,493 ft2
Ranch
Fireplace
Inground Pool
Central Air Conditioning
Forced Air
Landscaped
$1,249,000
This stunning, custom-built home offers 4 beds, a den, 3 baths, and is a perfect retreat for your friends and family. Nestled in a peaceful cul-de-sac, this spacious home boasts an open-concept kitchen featuring a raised island, SS appliances, charming country-style wood cabinets, a built-in wine rack, and a walk-in pantry. Enjoy cozy evenings by one of two gas fireplaces or move downstairs to the updated day-light walk-out basement, which includes a gorgeous 2nd kitchen, large butcher block island, family room with built in cabinets, games room, and media room complete with a projection, surround sound system, and leather seating for 6. The luxurious master suite has French doors leading to a deck, walk-in closet, and a spa-like ensuite with granite counters, heated tile floors, and soaker tub. Outside, the professionally landscaped backyard is like a dream, complete with an exquisite in-ground pool, sundeck, underground sprinklers, and a fully fenced yard. Many updates throughout. Suitable and R3 zoned allows for a mortgage helper if needed. An absolute gem! (id:60329)
Property Details
|
MLS® Number
|
10362732 |
|
Property Type
|
Single Family |
|
Neigbourhood
|
Juniper Ridge |
|
Features
|
Cul-de-sac, Central Island, Balcony, Jacuzzi Bath-tub |
|
Parking Space Total
|
2 |
|
Pool Type
|
Inground Pool |
|
Road Type
|
Cul De Sac |
Building
|
Bathroom Total
|
3 |
|
Bedrooms Total
|
4 |
|
Appliances
|
Refrigerator, Dishwasher, Cooktop - Gas, Hood Fan, Washer & Dryer, Wine Fridge, Oven - Built-in |
|
Architectural Style
|
Ranch |
|
Basement Type
|
Full, Remodeled Basement |
|
Constructed Date
|
2007 |
|
Construction Style Attachment
|
Detached |
|
Cooling Type
|
Central Air Conditioning |
|
Exterior Finish
|
Other |
|
Fireplace Fuel
|
Gas |
|
Fireplace Present
|
Yes |
|
Fireplace Total
|
2 |
|
Fireplace Type
|
Unknown |
|
Flooring Type
|
Carpeted, Mixed Flooring, Wood |
|
Heating Type
|
Forced Air |
|
Roof Material
|
Asphalt Shingle |
|
Roof Style
|
Unknown |
|
Stories Total
|
2 |
|
Size Interior
|
3,493 Ft2 |
|
Type
|
House |
|
Utility Water
|
Municipal Water |
Parking
Land
|
Acreage
|
No |
|
Landscape Features
|
Landscaped |
|
Sewer
|
Municipal Sewage System |
|
Size Irregular
|
0.25 |
|
Size Total
|
0.25 Ac|under 1 Acre |
|
Size Total Text
|
0.25 Ac|under 1 Acre |
|
Zoning Type
|
Unknown |
Rooms
| Level |
Type |
Length |
Width |
Dimensions |
|
Basement |
4pc Bathroom |
|
|
Measurements not available |
|
Basement |
Family Room |
|
|
20' x 16' |
|
Basement |
Kitchen |
|
|
24' x 16' |
|
Basement |
Media |
|
|
20' x 19' |
|
Basement |
Bedroom |
|
|
11' x 10' |
|
Basement |
Bedroom |
|
|
11' x 15' |
|
Main Level |
4pc Ensuite Bath |
|
|
Measurements not available |
|
Main Level |
4pc Bathroom |
|
|
Measurements not available |
|
Main Level |
Laundry Room |
|
|
8' x 8' |
|
Main Level |
Den |
|
|
11' x 10' |
|
Main Level |
Bedroom |
|
|
11' x 10' |
|
Main Level |
Primary Bedroom |
|
|
14' x 16' |
|
Main Level |
Dining Room |
|
|
11' x 10' |
|
Main Level |
Living Room |
|
|
20' x 14' |
|
Main Level |
Kitchen |
|
|
14' x 9' |
https://www.realtor.ca/real-estate/28854808/3065-birkenhead-drive-kamloops-juniper-ridge
