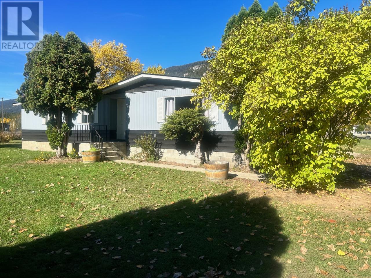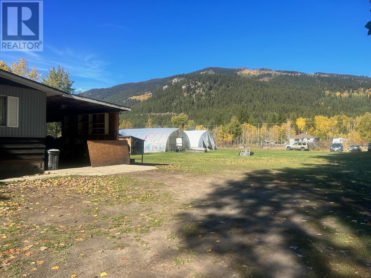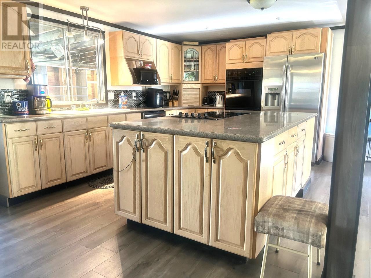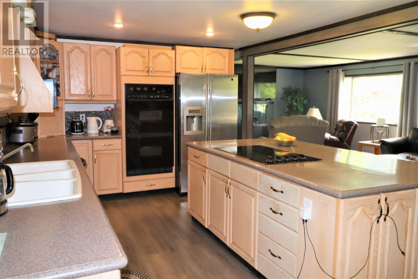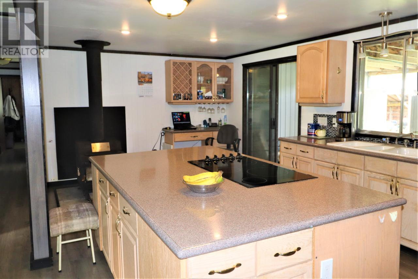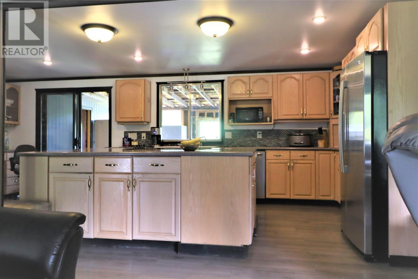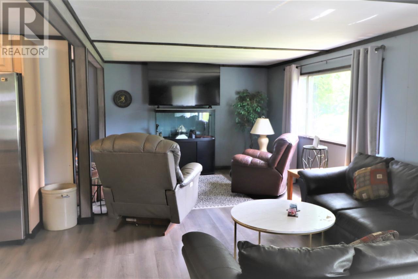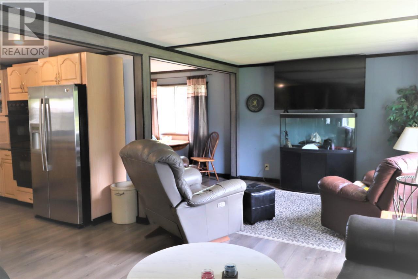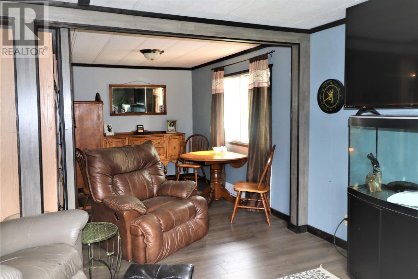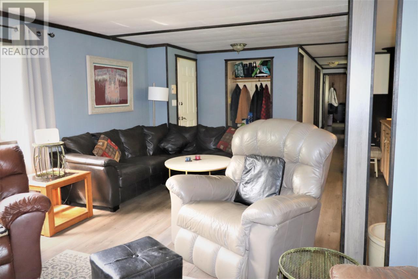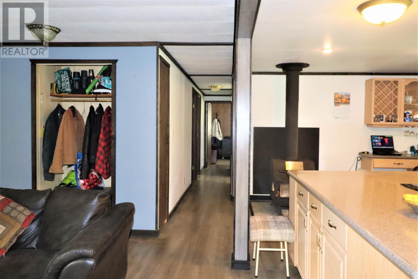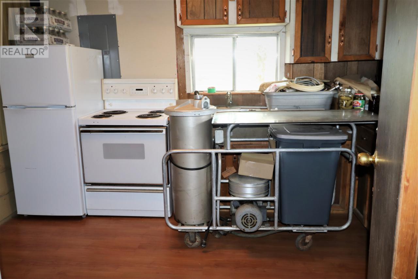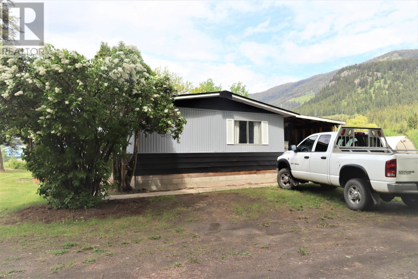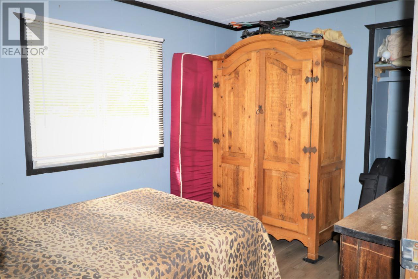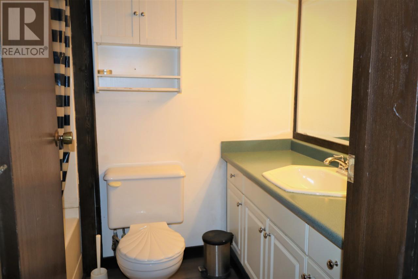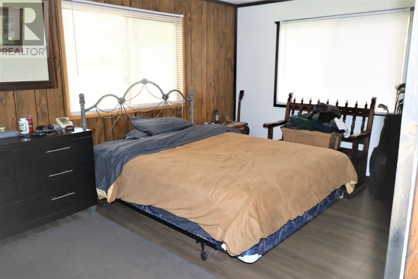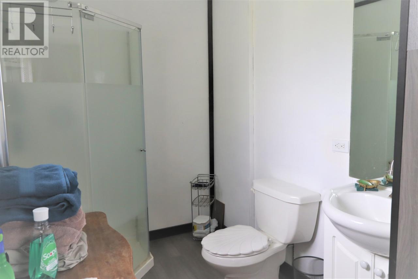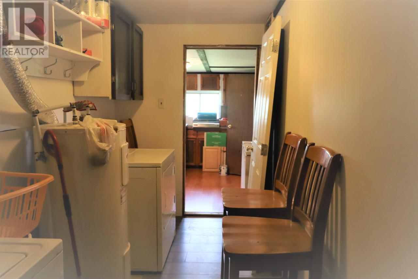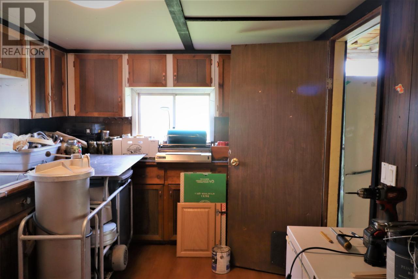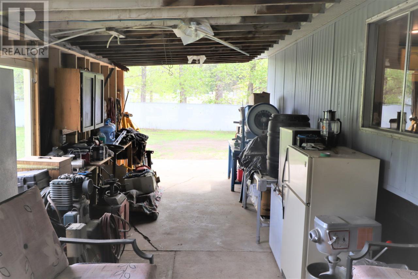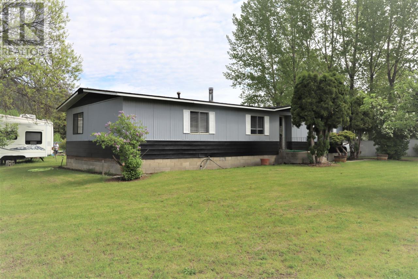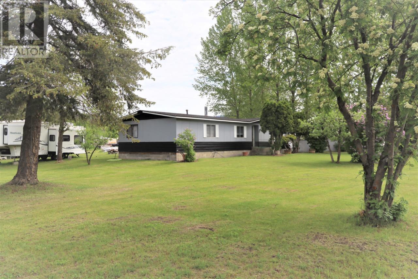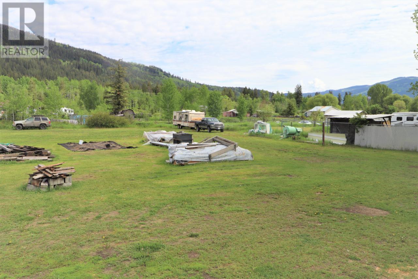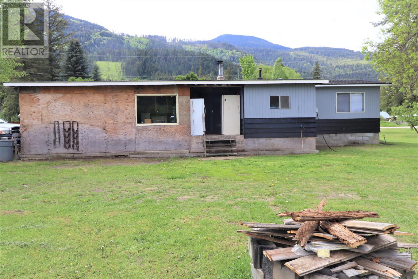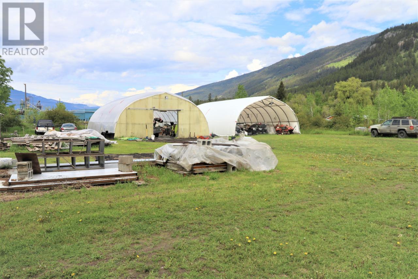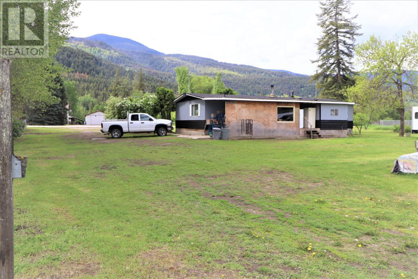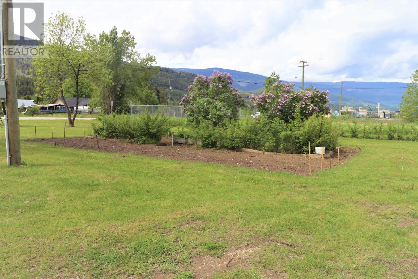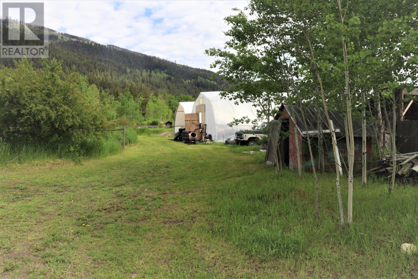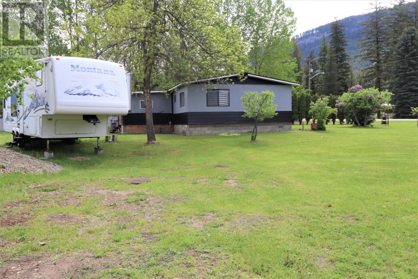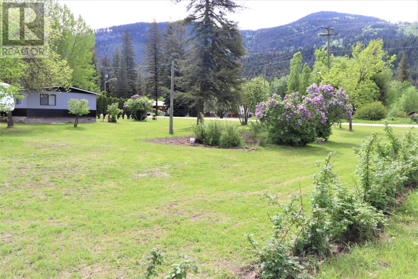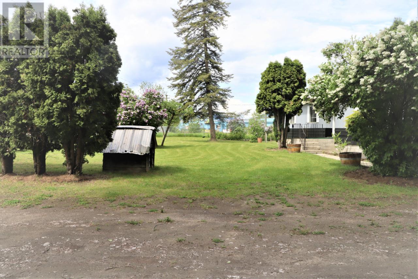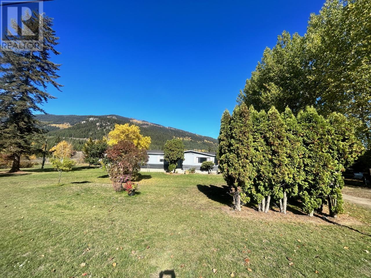3 Bedroom
2 Bathroom
1344 sqft
Ranch
Fireplace
Radiant Heat, Baseboard Heaters
Acreage
$384,000
Ideally located Spacious 1.39-acre parcel with lovely updated 1344 sq.ft. 3 bedrooms, 2 baths Mobile rancher in Vavenby. This property & home provides great potential for home business & opportunity to be self-sustaining w/2 industrial sized greenhouses, large garden area & established fruit trees. Land is level & fully useable. Home has had upgrades & renovations that include 200-amp service, plumbing. Lovely country kitchen w/Corian counter tops, Large central island w/propane stove top, B/I oven, Garburator, Laminate flooring throughout, new light fixtures. The comfortable open floor plan ensures plenty of space for the whole family. Included is a full-service butler's pantry, perfect for canning those veg. Baseboard heating with central woodstove providing economical heat alternative. Included is full RV hook-up, Zoning offers a possibility for secondary home on property. Approved 2nd septic Field.Approx. Approx. 20 min north of Clearwater & minutes away from many recreational venues. Listed by Royal LePage Westwin(Barriere) (id:51403)
Property Details
|
MLS® Number
|
172780 |
|
Property Type
|
Single Family |
|
Community Name
|
Clearwater |
|
Amenities Near By
|
Recreation |
|
Community Features
|
Quiet Area |
|
Features
|
Flat Site |
|
Road Type
|
Paved Road |
Building
|
Bathroom Total
|
2 |
|
Bedrooms Total
|
3 |
|
Appliances
|
Refrigerator, Washer & Dryer, Window Coverings, Stove, Oven - Built-in |
|
Architectural Style
|
Ranch |
|
Construction Style Attachment
|
Detached |
|
Fireplace Present
|
Yes |
|
Fireplace Total
|
1 |
|
Heating Fuel
|
Electric, Wood |
|
Heating Type
|
Radiant Heat, Baseboard Heaters |
|
Size Interior
|
1344 Sqft |
|
Type
|
House |
Parking
Land
|
Access Type
|
Easy Access |
|
Acreage
|
Yes |
|
Land Amenities
|
Recreation |
|
Size Irregular
|
1.38 |
|
Size Total
|
1.38 Ac |
|
Size Total Text
|
1.38 Ac |
Rooms
| Level |
Type |
Length |
Width |
Dimensions |
|
Main Level |
4pc Bathroom |
|
|
Measurements not available |
|
Main Level |
3pc Ensuite Bath |
|
|
Measurements not available |
|
Main Level |
Kitchen |
11 ft |
22 ft |
11 ft x 22 ft |
|
Main Level |
Dining Room |
11 ft |
8 ft |
11 ft x 8 ft |
|
Main Level |
Living Room |
11 ft |
24 ft |
11 ft x 24 ft |
|
Main Level |
Laundry Room |
11 ft |
6 ft |
11 ft x 6 ft |
|
Main Level |
Hobby Room |
10 ft |
12 ft |
10 ft x 12 ft |
|
Main Level |
Bedroom |
12 ft |
8 ft |
12 ft x 8 ft |
|
Main Level |
Bedroom |
12 ft |
8 ft |
12 ft x 8 ft |
|
Main Level |
Primary Bedroom |
10 ft |
14 ft |
10 ft x 14 ft |
https://www.realtor.ca/real-estate/25584439/3057-capostinsky-road-clearwater-clearwater
