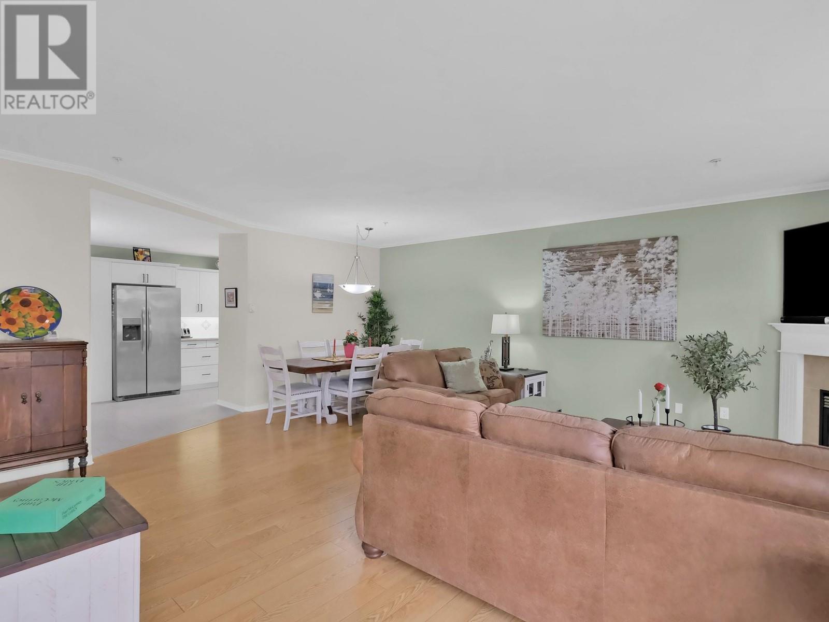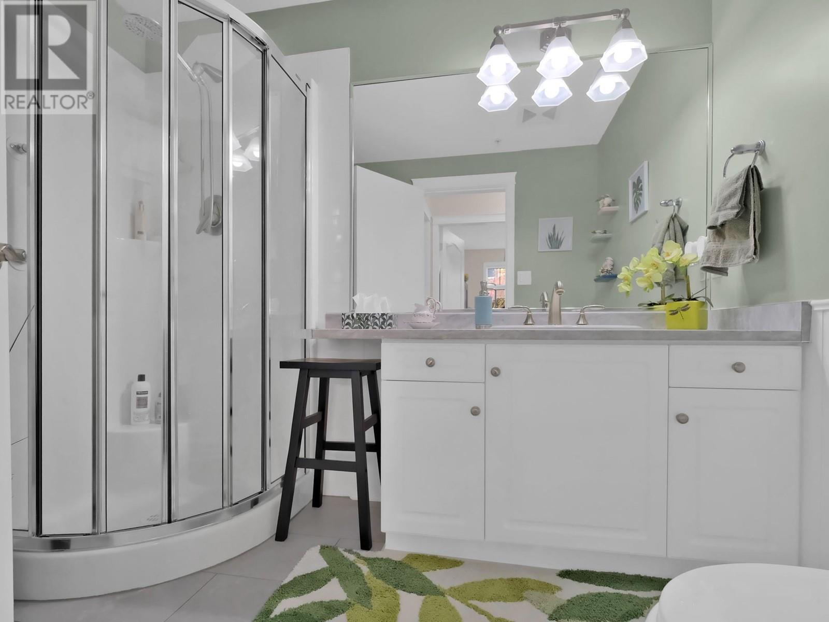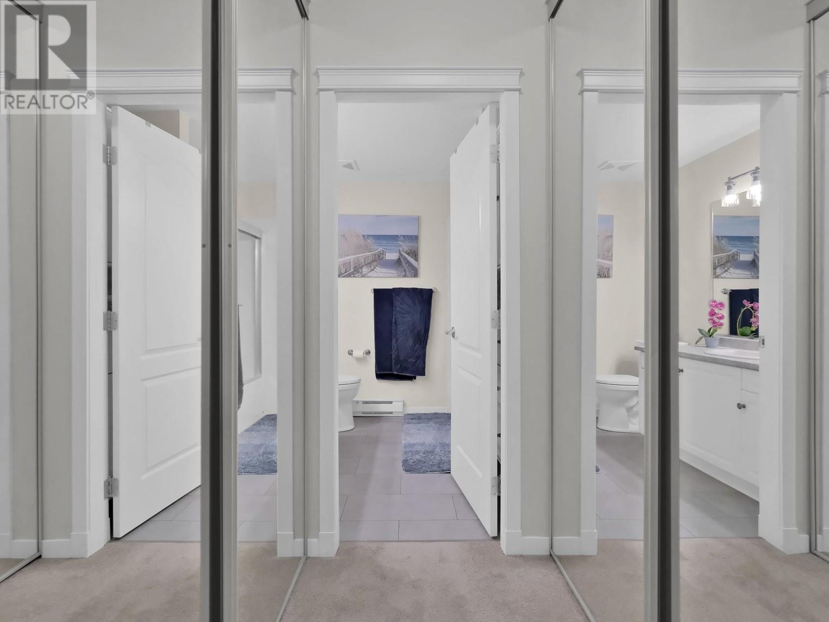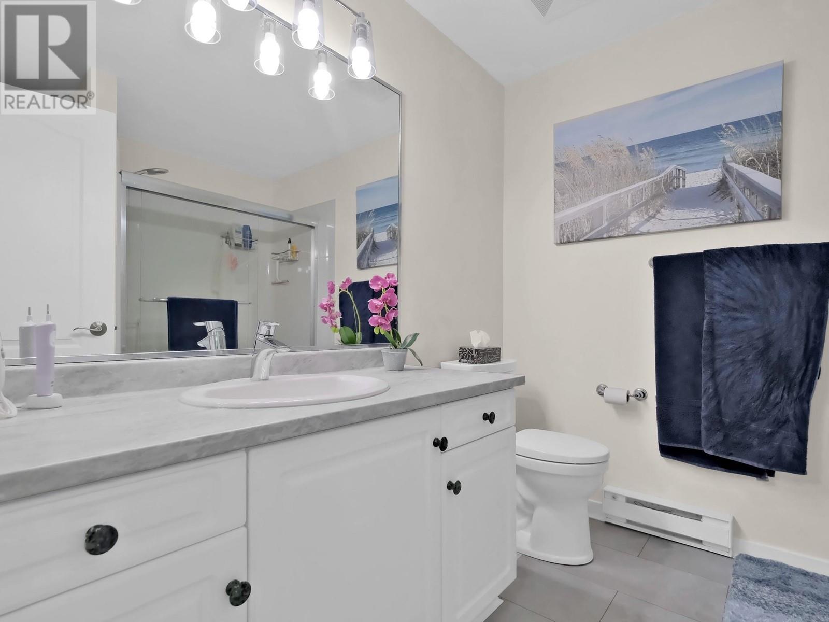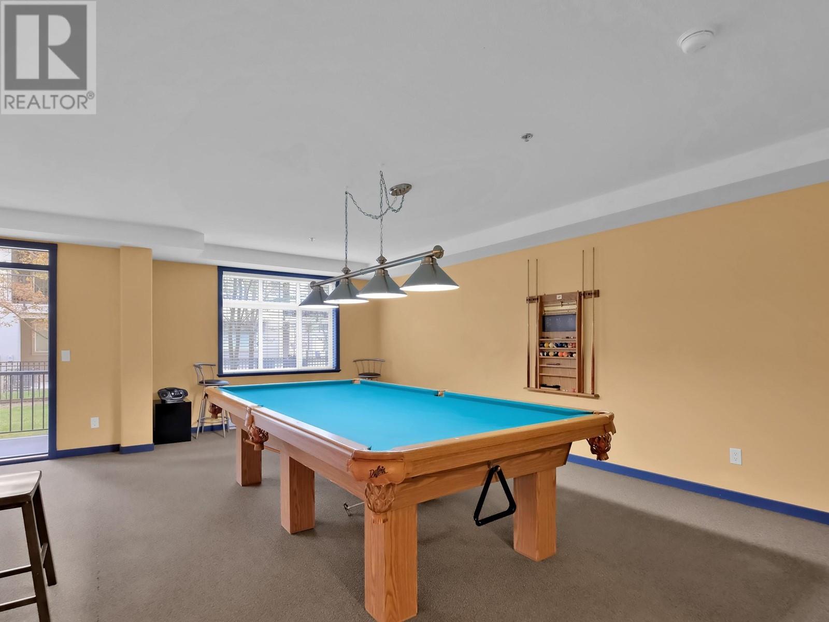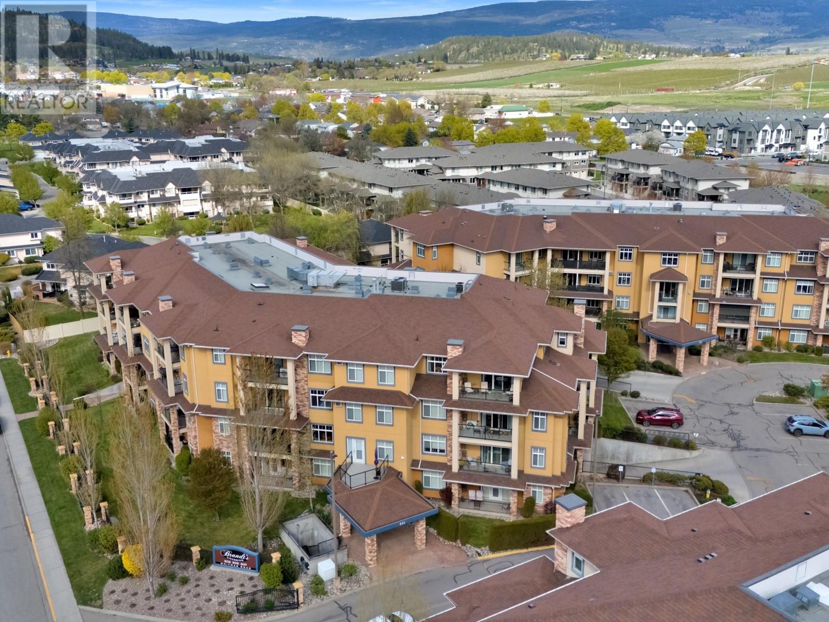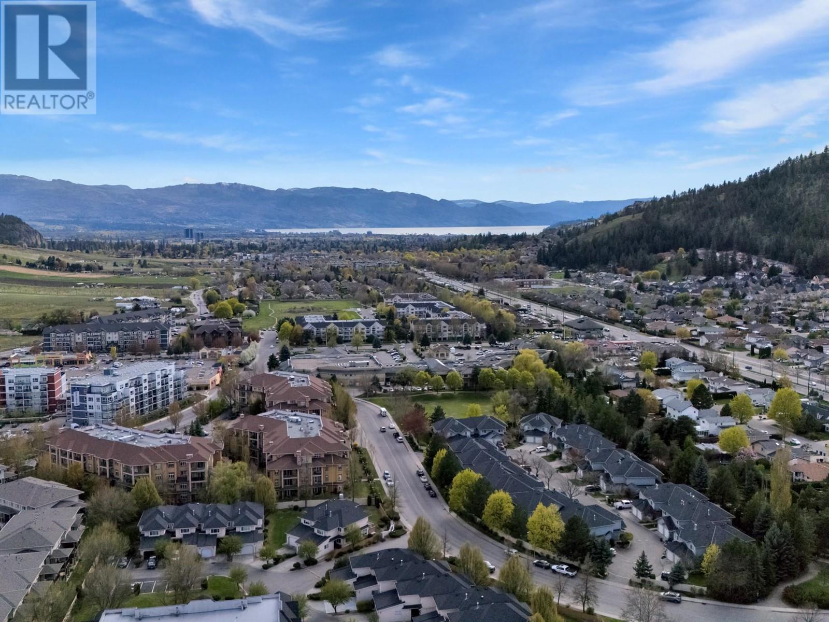305 Whitman Road Unit# 205 Kelowna, British Columbia V1V 2P3
$629,900Maintenance,
$541.16 Monthly
Maintenance,
$541.16 MonthlyWelcome to this spacious 2-bedroom + den condominium at Brandt's Crossing in North Glenmore. Enjoy 1,563 square feet of well-designed space. On the quiet side, facing East for morning sun, avoiding the hot afternoon sun. 2 generously-sized bedrooms plus an additional den ideal for a home office or extra living space. Several major updates, including a full set of Frigidaire Professional Series appliances, countertops, bathroom upgrades, and flooring. Bathrooms: 4-piece ensuite and second full bath. Gas fireplace (NG is included in your strata fee). It includes a storage locker and one underground parking stall for your convenience (extra parking can be rented). Building amenities include: gym, games room, workshop, guest suite, and storage areas for your winter tires and bikes. The Prime North Glenmore location provides easy access to nearby amenities including shopping, pubs and restaurants, schools, parks, and transportation. (id:60329)
Property Details
| MLS® Number | 10344470 |
| Property Type | Single Family |
| Neigbourhood | North Glenmore |
| Community Name | Brandts Crossing |
| Amenities Near By | Park, Schools, Shopping |
| Community Features | Adult Oriented, Pets Allowed With Restrictions |
| Features | Two Balconies |
| Parking Space Total | 1 |
| Storage Type | Storage, Locker |
| Structure | Clubhouse |
| View Type | View (panoramic) |
Building
| Bathroom Total | 2 |
| Bedrooms Total | 2 |
| Amenities | Clubhouse, Storage - Locker |
| Appliances | Refrigerator, Dishwasher, Dryer, Range - Electric, Microwave, Washer |
| Architectural Style | Other |
| Constructed Date | 2003 |
| Cooling Type | Wall Unit |
| Exterior Finish | Brick, Stucco |
| Fireplace Fuel | Gas |
| Fireplace Present | Yes |
| Fireplace Type | Unknown |
| Flooring Type | Carpeted, Laminate, Tile |
| Heating Fuel | Electric |
| Heating Type | Baseboard Heaters |
| Roof Material | Asphalt Shingle |
| Roof Style | Unknown |
| Stories Total | 1 |
| Size Interior | 1,563 Ft2 |
| Type | Apartment |
| Utility Water | Municipal Water |
Parking
| Underground | 1 |
Land
| Access Type | Easy Access |
| Acreage | No |
| Land Amenities | Park, Schools, Shopping |
| Landscape Features | Landscaped |
| Sewer | Municipal Sewage System |
| Size Total Text | Under 1 Acre |
| Zoning Type | Unknown |
Rooms
| Level | Type | Length | Width | Dimensions |
|---|---|---|---|---|
| Basement | Laundry Room | 8'4'' x 14'11'' | ||
| Main Level | 3pc Bathroom | 6'2'' x 8'5'' | ||
| Main Level | Den | 11'9'' x 10'0'' | ||
| Main Level | Bedroom | 13'11'' x 9'8'' | ||
| Main Level | 4pc Ensuite Bath | 7'7'' x 7'10'' | ||
| Main Level | Primary Bedroom | 15'9'' x 11'5'' | ||
| Main Level | Living Room | 21'8'' x 21'3'' | ||
| Main Level | Dining Room | 12'1'' x 12'11'' | ||
| Main Level | Kitchen | 8'9'' x 8'5'' |
https://www.realtor.ca/real-estate/28214525/305-whitman-road-unit-205-kelowna-north-glenmore
Contact Us
Contact us for more information
















