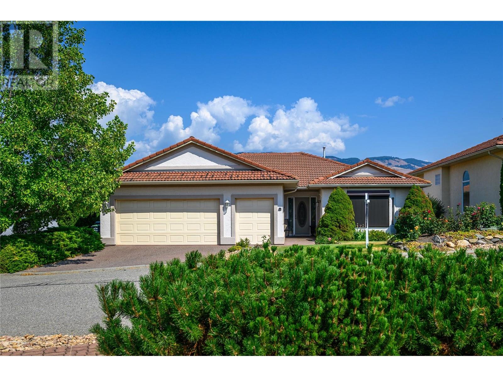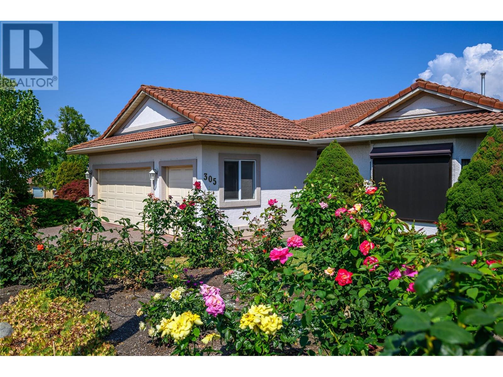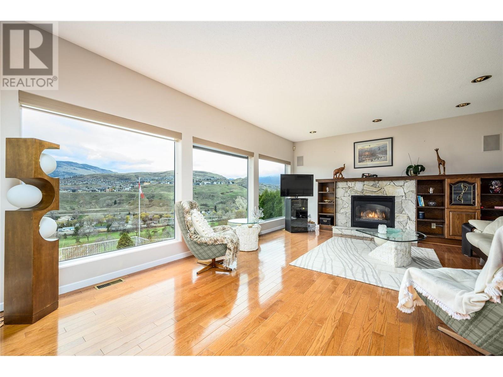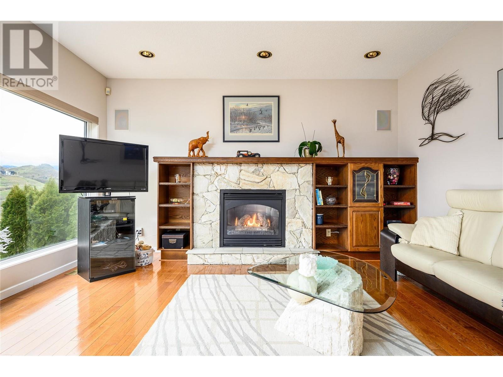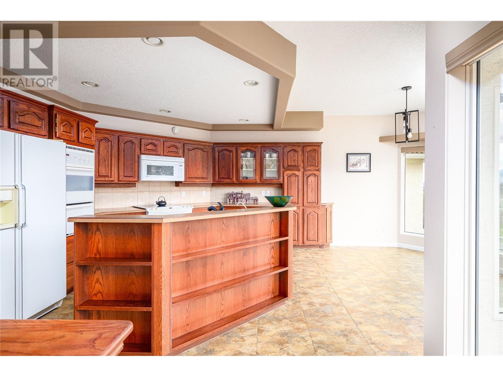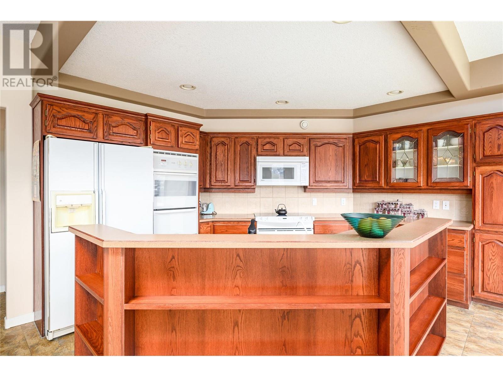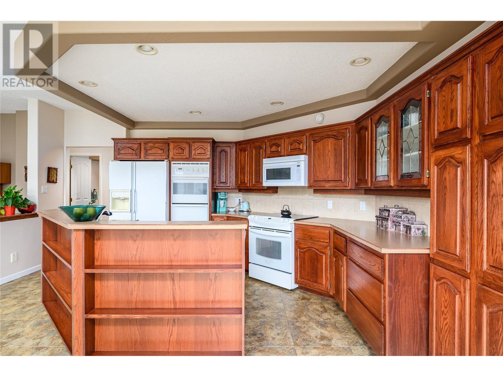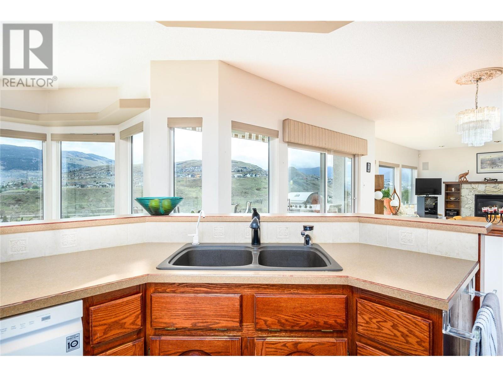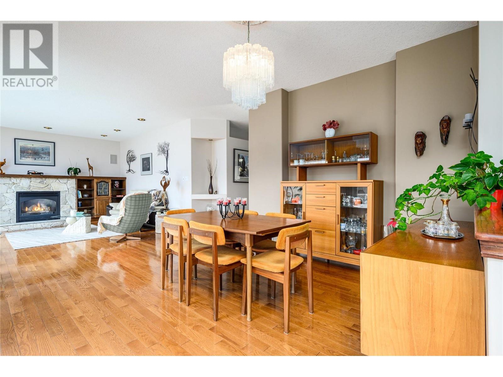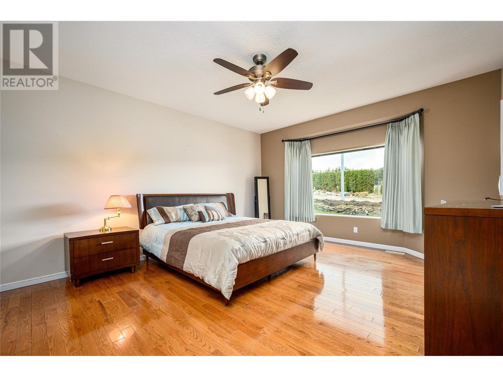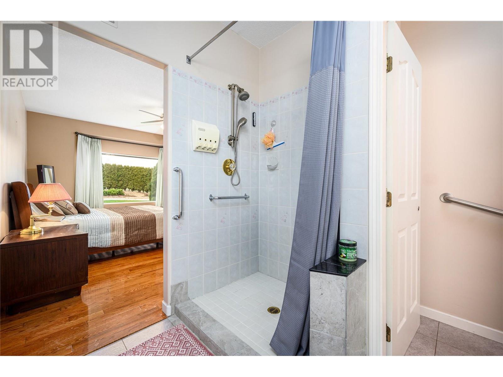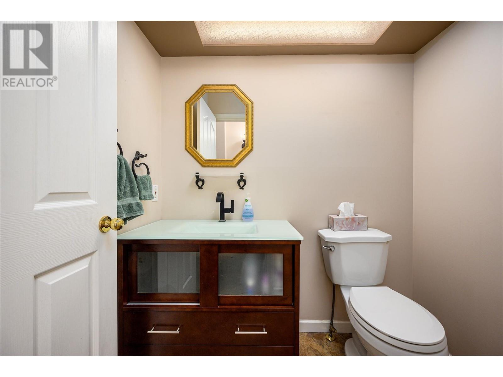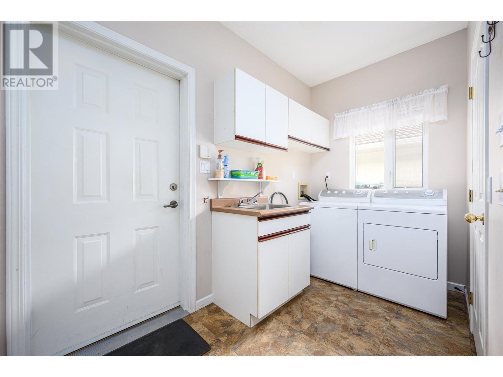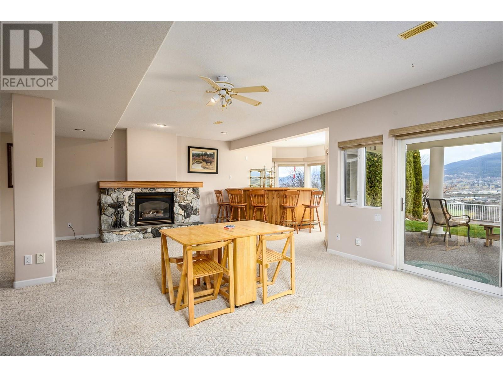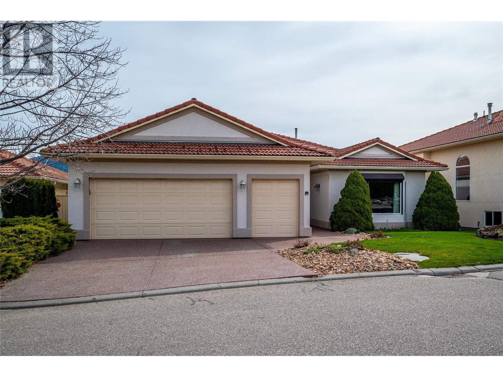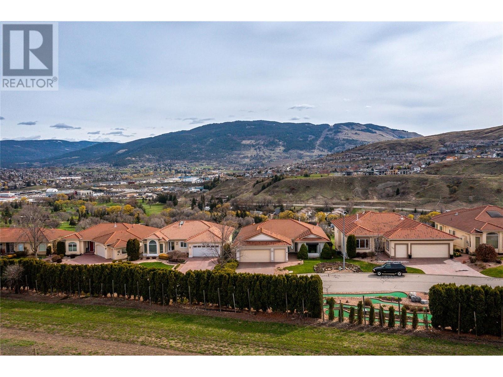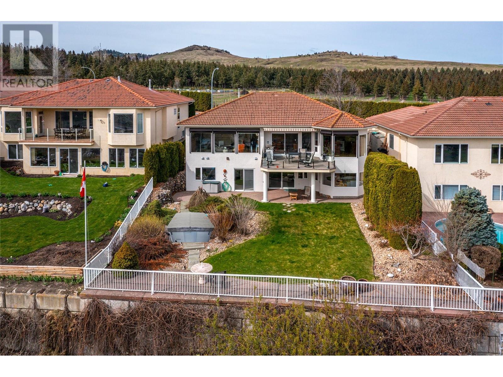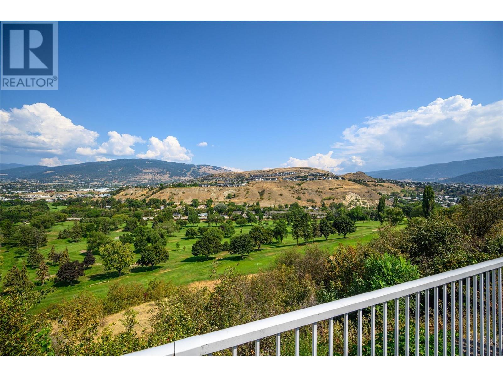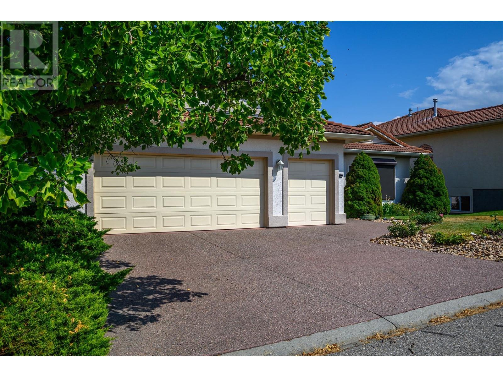3 Bedroom
3 Bathroom
3,040 ft2
Ranch
Fireplace
Central Air Conditioning
Forced Air
Underground Sprinkler
$940,000Maintenance, Ground Maintenance, Other, See Remarks
$66.67 Monthly
Welcome back to 305 Country Estate Place, now refreshed with thoughtful updates! Nestled at the quiet end of a cul-de-sac, this home offers a rare combination of tranquility, convenience, and stunning views—perfect for families, professionals, or empty nesters. Ideally located, the property is just minutes from downtown Vernon, the hospital, Okanagan College, and the popular Rail Trail, with the sparkling beaches of Kalamalka Lake nearby. For travel ease, Kelowna International Airport is only a 30-minute drive. Golf enthusiasts will appreciate the home’s direct sightlines over the scenic Vernon Golf and Country Club. This captivating rancher-style walkout welcomes you with a spacious foyer that opens into an airy, open-concept main level. A sweeping staircase draws the eye toward the lower level, where a large recreational space and two additional bedrooms provide ample room for family, guests, or hobbies. The primary suite, set thoughtfully to the right of the entry, offers a peaceful retreat complete with an elegant ensuite. The main living area is designed for both comfort and beauty. Expansive picture windows frame panoramic views of the city, surrounding mountains, lush valley, and the fairway below, filling the home with natural light and an ever-changing backdrop. Blending charm, function, and a prime location, 305 Country Estate Place is truly a hidden gem—offering a lifestyle that balances serenity with accessibility. (id:60329)
Property Details
|
MLS® Number
|
10342470 |
|
Property Type
|
Single Family |
|
Neigbourhood
|
Mun of Coldstream |
|
Community Name
|
Country Estate |
|
Community Features
|
Pets Allowed With Restrictions, Rentals Allowed |
|
Features
|
Balcony |
|
Parking Space Total
|
4 |
Building
|
Bathroom Total
|
3 |
|
Bedrooms Total
|
3 |
|
Appliances
|
Dishwasher, Dryer, Oven - Electric, Range - Electric, Microwave, See Remarks, Hood Fan, Washer & Dryer, Water Softener, Oven - Built-in |
|
Architectural Style
|
Ranch |
|
Basement Type
|
Full |
|
Constructed Date
|
1994 |
|
Construction Style Attachment
|
Detached |
|
Cooling Type
|
Central Air Conditioning |
|
Exterior Finish
|
Stucco |
|
Fire Protection
|
Controlled Entry, Smoke Detector Only |
|
Fireplace Present
|
Yes |
|
Fireplace Total
|
2 |
|
Fireplace Type
|
Insert |
|
Flooring Type
|
Carpeted, Ceramic Tile, Hardwood, Tile |
|
Half Bath Total
|
1 |
|
Heating Type
|
Forced Air |
|
Roof Material
|
Tile |
|
Roof Style
|
Unknown |
|
Stories Total
|
2 |
|
Size Interior
|
3,040 Ft2 |
|
Type
|
House |
|
Utility Water
|
Municipal Water |
Parking
Land
|
Acreage
|
No |
|
Landscape Features
|
Underground Sprinkler |
|
Sewer
|
Municipal Sewage System |
|
Size Irregular
|
0.18 |
|
Size Total
|
0.18 Ac|under 1 Acre |
|
Size Total Text
|
0.18 Ac|under 1 Acre |
|
Zoning Type
|
Unknown |
Rooms
| Level |
Type |
Length |
Width |
Dimensions |
|
Basement |
Storage |
|
|
13'6'' x 4'2'' |
|
Basement |
Storage |
|
|
19' x 19' |
|
Basement |
Utility Room |
|
|
9'6'' x 6'7'' |
|
Basement |
Other |
|
|
13'6'' x 9'1'' |
|
Basement |
Full Bathroom |
|
|
10'2'' x 11'2'' |
|
Basement |
Bedroom |
|
|
9'3'' x 13'8'' |
|
Basement |
Bedroom |
|
|
10'1'' x 13'8'' |
|
Basement |
Recreation Room |
|
|
26'2'' x 19'10'' |
|
Main Level |
Partial Bathroom |
|
|
5'11'' x 4'6'' |
|
Main Level |
Other |
|
|
26'1'' x 30' |
|
Main Level |
Dining Nook |
|
|
10'11'' x 7'10'' |
|
Main Level |
Laundry Room |
|
|
12'7'' x 7'10'' |
|
Main Level |
5pc Ensuite Bath |
|
|
10'2'' x 11'2'' |
|
Main Level |
Kitchen |
|
|
12'10'' x 14'7'' |
|
Main Level |
Dining Room |
|
|
10'6'' x 12'9'' |
|
Main Level |
Living Room |
|
|
20'6'' x 14'11'' |
|
Main Level |
Primary Bedroom |
|
|
13'10'' x 17' |
https://www.realtor.ca/real-estate/28152857/305-country-estate-place-ne-lot-3-vernon-mun-of-coldstream
