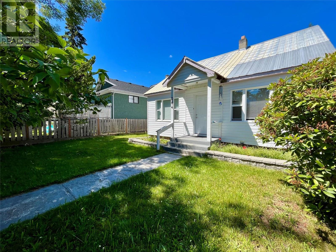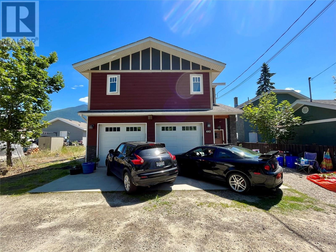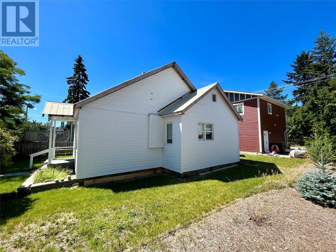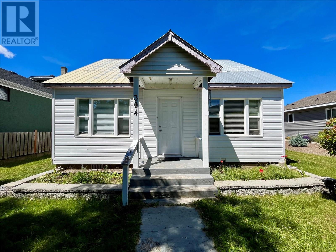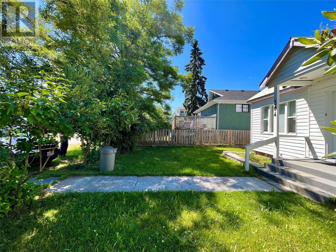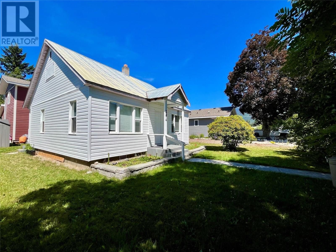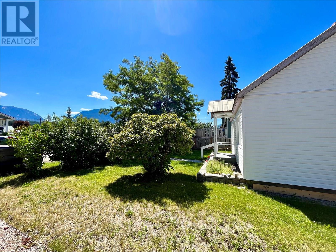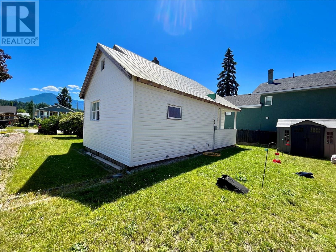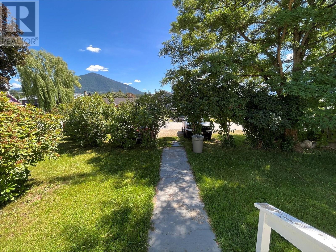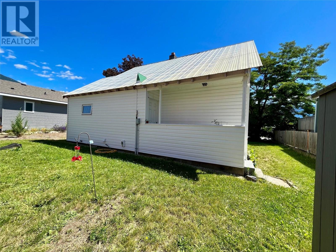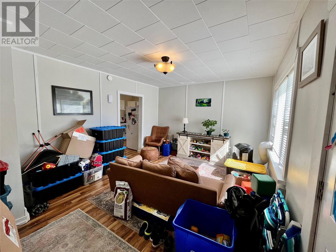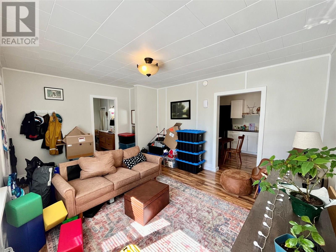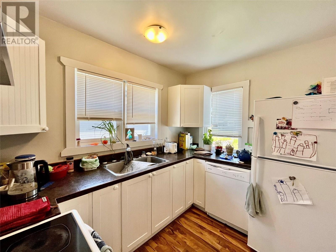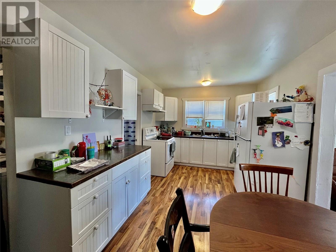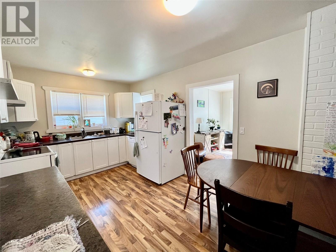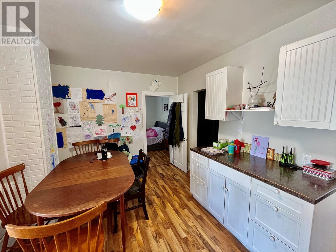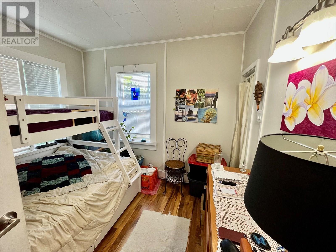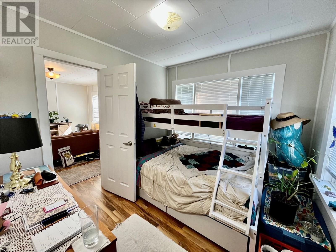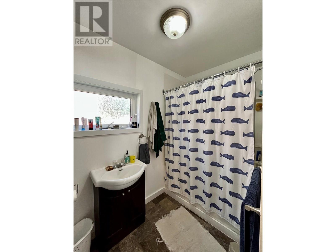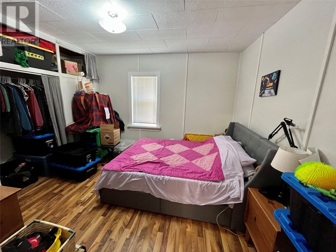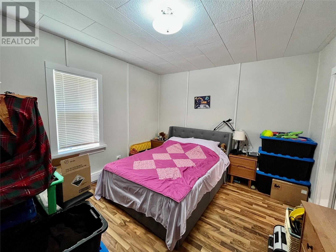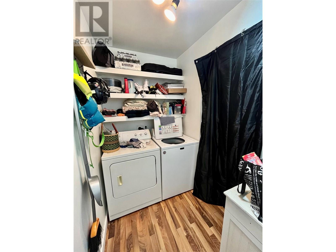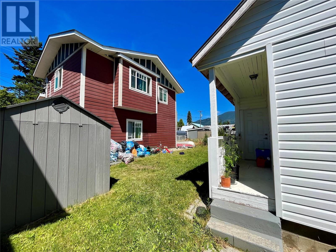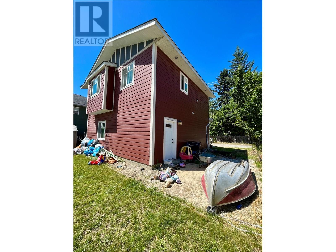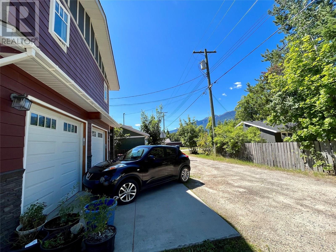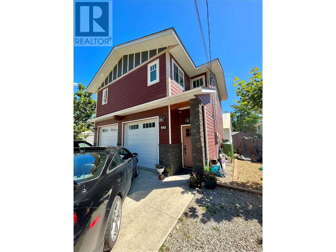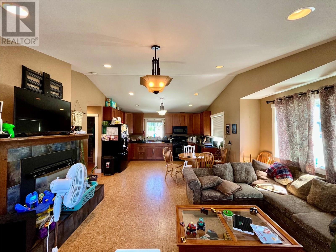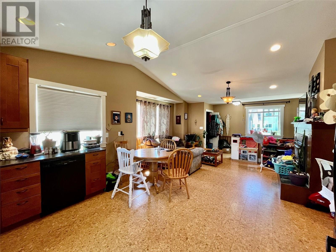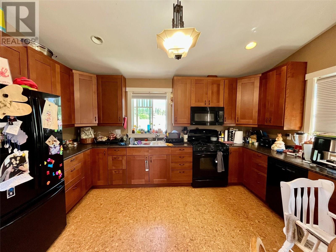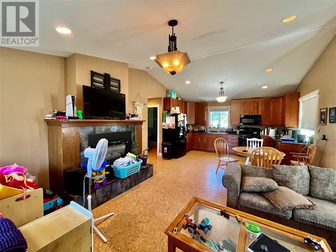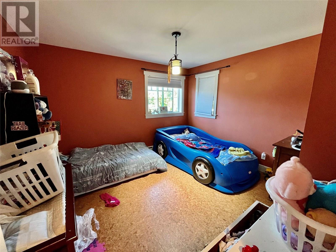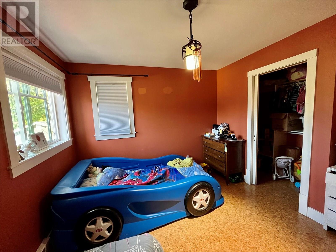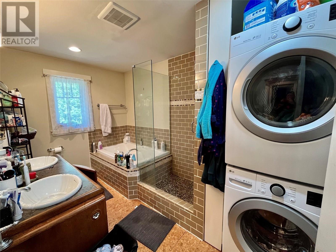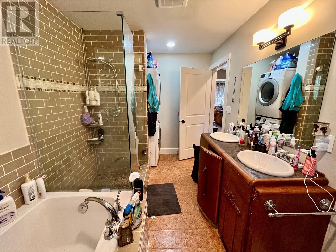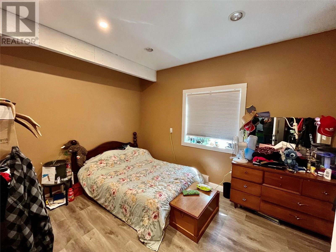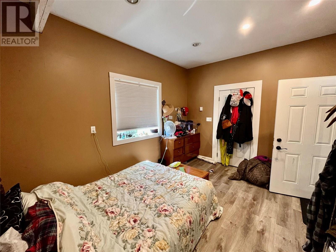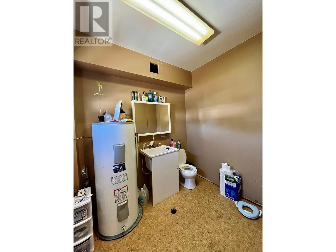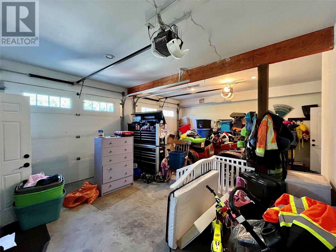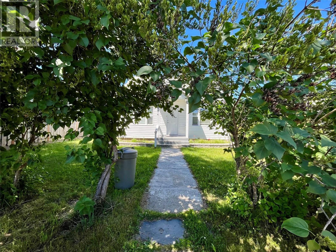2 Bedroom
2 Bathroom
752 ft2
Fireplace
Baseboard Heaters
Level
$585,000
Discover a rare opportunity in town with this charming dual-home property—perfect for investors, multi-family living, or those seeking flexible income potential. The front home is a bright and cheerful 2-bedroom bungalow with a private yard, full of quaint character and natural light, ideal for comfortable living or reliable rental. At the back, a modern suite built in 2009 sits above a spacious 2 car garage, featuring cork floors, a large beautifully finished bathroom, sleek kitchen, and 1 bedroom up with a second bedroom or flex space below—ideal for guests, or a home office. Both homes are well-maintained and offer excellent separation and privacy. Located in a desirable neighborhood just steps from schools and a park, this property combines comfort, location, and long-term value in one attractive package. Don’t miss out on this versatile and inviting investment! (id:60329)
Property Details
|
MLS® Number
|
10355072 |
|
Property Type
|
Single Family |
|
Neigbourhood
|
Nakusp |
|
Amenities Near By
|
Park, Schools, Shopping |
|
Community Features
|
Family Oriented |
|
Features
|
Level Lot |
|
Parking Space Total
|
2 |
|
View Type
|
Mountain View |
Building
|
Bathroom Total
|
2 |
|
Bedrooms Total
|
2 |
|
Constructed Date
|
2009 |
|
Construction Style Attachment
|
Detached |
|
Fireplace Fuel
|
Propane |
|
Fireplace Present
|
Yes |
|
Fireplace Type
|
Unknown |
|
Flooring Type
|
Cork, Tile |
|
Half Bath Total
|
1 |
|
Heating Type
|
Baseboard Heaters |
|
Roof Material
|
Asphalt Shingle |
|
Roof Style
|
Unknown |
|
Stories Total
|
2 |
|
Size Interior
|
752 Ft2 |
|
Type
|
House |
|
Utility Water
|
Municipal Water |
Parking
Land
|
Acreage
|
No |
|
Land Amenities
|
Park, Schools, Shopping |
|
Landscape Features
|
Level |
|
Sewer
|
Municipal Sewage System |
|
Size Irregular
|
0.13 |
|
Size Total
|
0.13 Ac|under 1 Acre |
|
Size Total Text
|
0.13 Ac|under 1 Acre |
|
Zoning Type
|
Unknown |
Rooms
| Level |
Type |
Length |
Width |
Dimensions |
|
Second Level |
Living Room |
|
|
16'4'' x 14'4'' |
|
Second Level |
Kitchen |
|
|
14'5'' x 11'8'' |
|
Second Level |
Full Bathroom |
|
|
Measurements not available |
|
Second Level |
Primary Bedroom |
|
|
12' x 10'5'' |
|
Main Level |
Partial Bathroom |
|
|
Measurements not available |
|
Main Level |
Bedroom |
|
|
13'3'' x 10'6'' |
https://www.realtor.ca/real-estate/28584657/304-7th-avenue-nw-nakusp-nakusp
