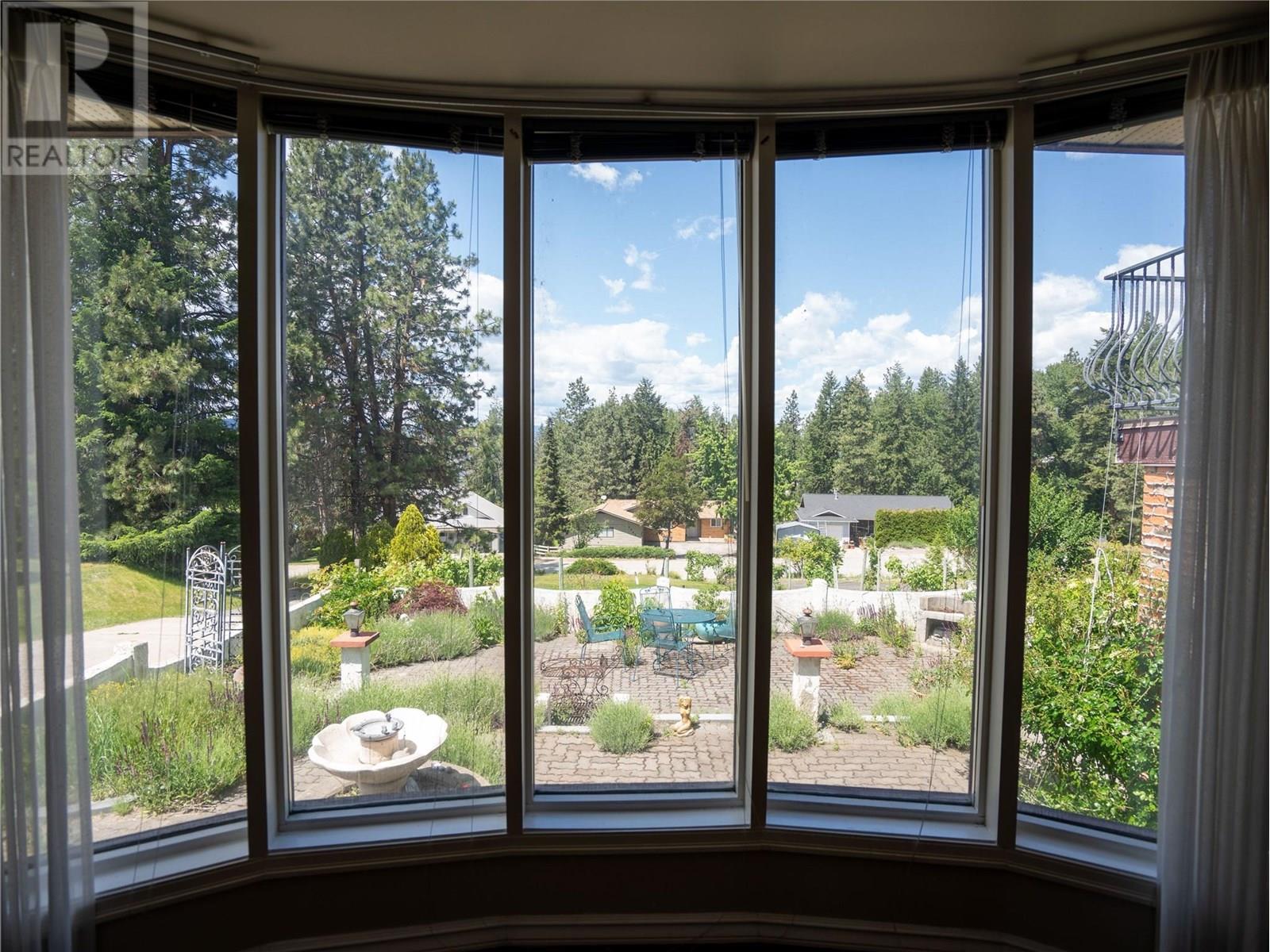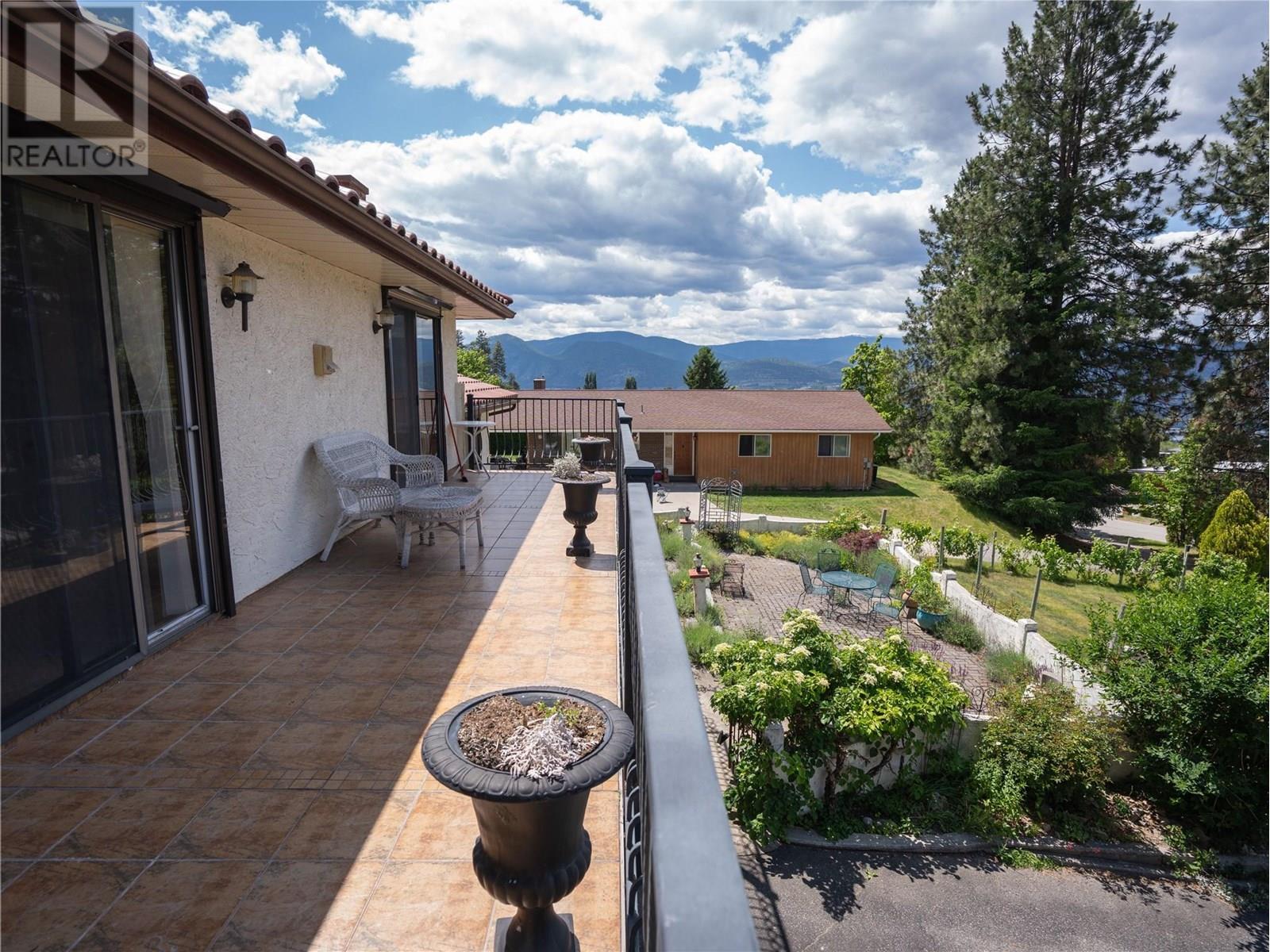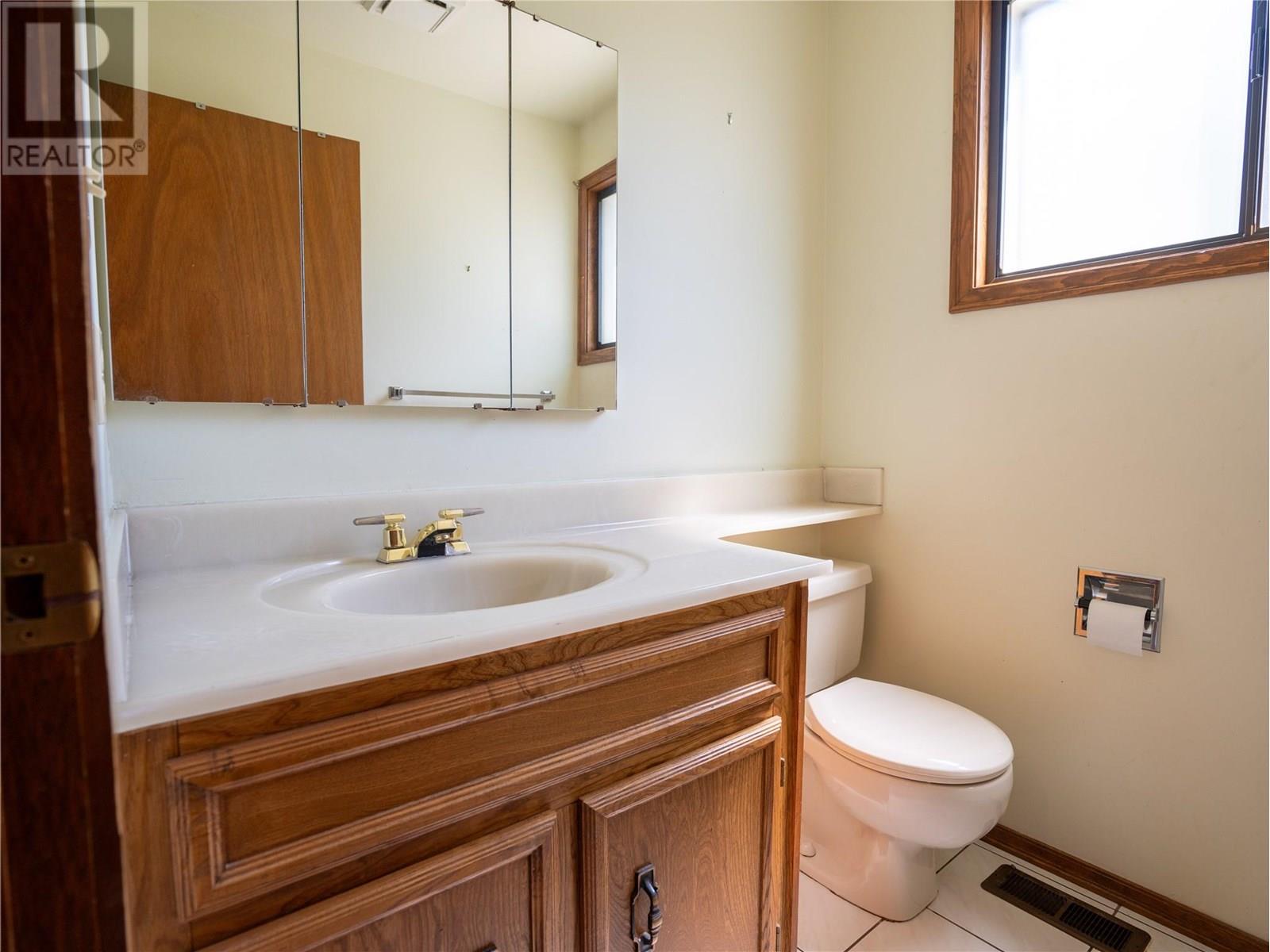4 Bedroom
4 Bathroom
3,043 ft2
Forced Air
$950,000
A slice of Mediterranean charm in the heart of wine country. This Italian-style villa sits on a beautifully landscaped half-acre lot just minutes from the village of Naramata. Featuring 3 bedrooms and 2 bathrooms, the home offers spacious, single-level living with timeless character and thoughtful design throughout. Inside, you'll find arched doorways, classic tilework, and a layout ideal for entertaining or everyday comfort. Outside, the private backyard is surrounded by lush gardens, with ample space to add a pool or expand your outdoor living. The property includes both a double attached garage and a separate double detached garage at the rear—perfect for storage, hobbies, or a workshop. Set in one of the Okanagan’s most sought-after communities, surrounded by award-winning wineries, stunning lake views, and fresh local produce, this property blends lifestyle, charm, and potential. (id:60329)
Property Details
|
MLS® Number
|
10344744 |
|
Property Type
|
Single Family |
|
Neigbourhood
|
Naramata Village |
|
Parking Space Total
|
483 |
Building
|
Bathroom Total
|
4 |
|
Bedrooms Total
|
4 |
|
Constructed Date
|
1981 |
|
Construction Style Attachment
|
Detached |
|
Half Bath Total
|
1 |
|
Heating Fuel
|
Electric |
|
Heating Type
|
Forced Air |
|
Stories Total
|
4 |
|
Size Interior
|
3,043 Ft2 |
|
Type
|
House |
|
Utility Water
|
Municipal Water |
Parking
|
Attached Garage
|
483 |
|
Detached Garage
|
483 |
|
Oversize
|
|
|
R V
|
|
Land
|
Acreage
|
No |
|
Sewer
|
Septic Tank |
|
Size Irregular
|
0.5 |
|
Size Total
|
0.5 Ac|under 1 Acre |
|
Size Total Text
|
0.5 Ac|under 1 Acre |
|
Zoning Type
|
Unknown |
Rooms
| Level |
Type |
Length |
Width |
Dimensions |
|
Second Level |
Kitchen |
|
|
11'8'' x 18'7'' |
|
Second Level |
Family Room |
|
|
22'10'' x 15'7'' |
|
Second Level |
Dining Room |
|
|
11'2'' x 13'1'' |
|
Third Level |
Primary Bedroom |
|
|
13'1'' x 17'3'' |
|
Third Level |
Bedroom |
|
|
12'2'' x 10' |
|
Third Level |
Bedroom |
|
|
12'9'' x 13'3'' |
|
Third Level |
Full Bathroom |
|
|
Measurements not available |
|
Third Level |
Full Ensuite Bathroom |
|
|
Measurements not available |
|
Basement |
Utility Room |
|
|
3'5'' x 5'2'' |
|
Basement |
Recreation Room |
|
|
19'6'' x 14'3'' |
|
Basement |
Bedroom |
|
|
13'1'' x 12'4'' |
|
Basement |
Full Bathroom |
|
|
Measurements not available |
|
Main Level |
Foyer |
|
|
10'1'' x 14'6'' |
|
Main Level |
Laundry Room |
|
|
6'2'' x 5'5'' |
|
Main Level |
Laundry Room |
|
|
5' x 5' |
|
Main Level |
Living Room |
|
|
18'3'' x 13' |
|
Main Level |
Partial Bathroom |
|
|
Measurements not available |
https://www.realtor.ca/real-estate/28460611/3030-ponderosa-drive-naramata-naramata-village










































