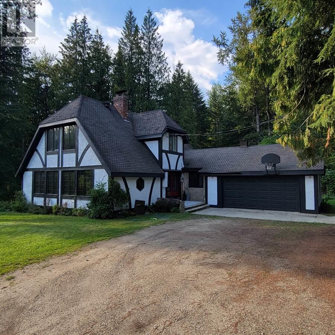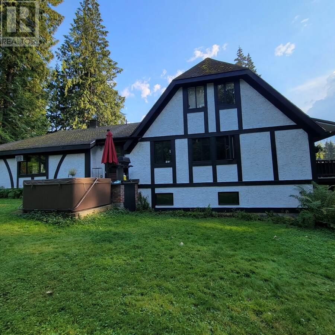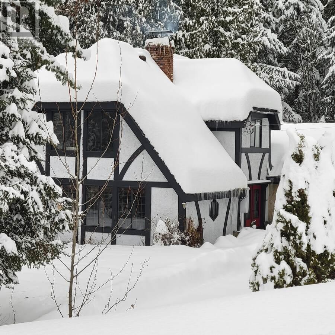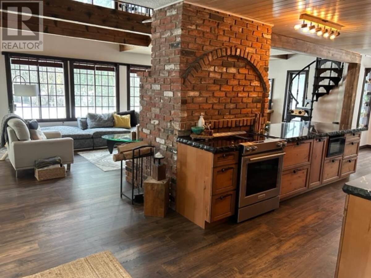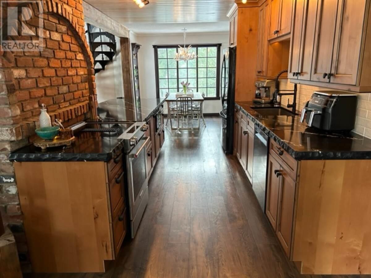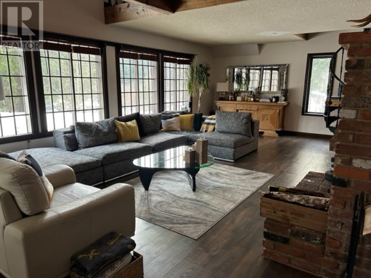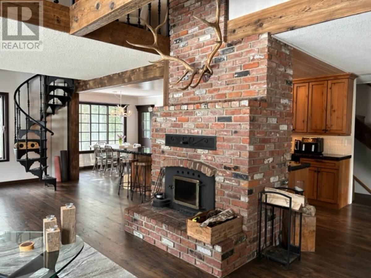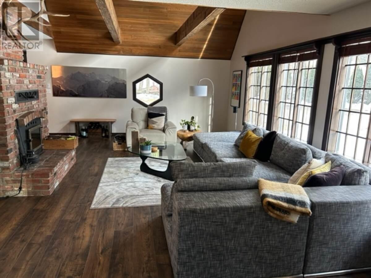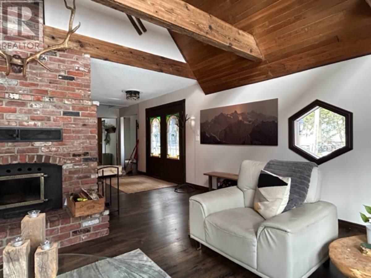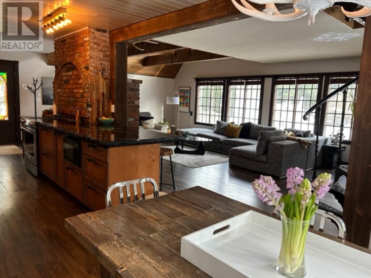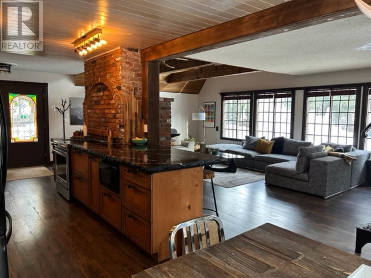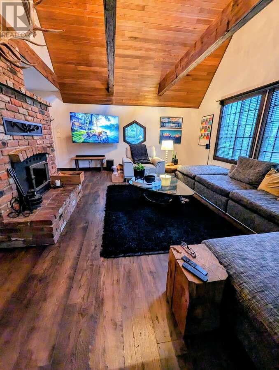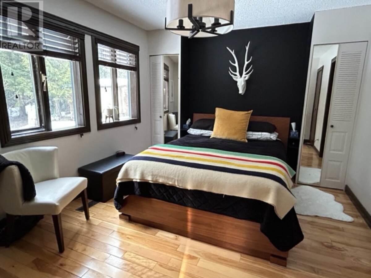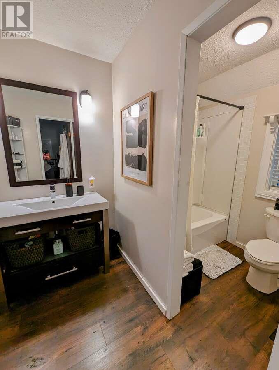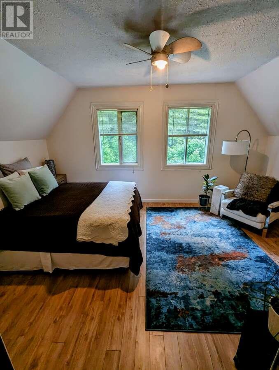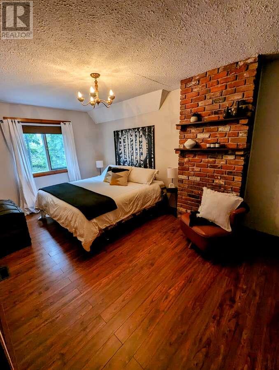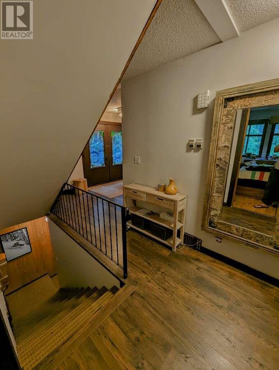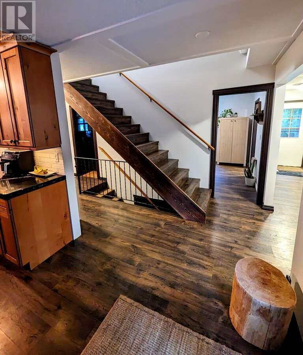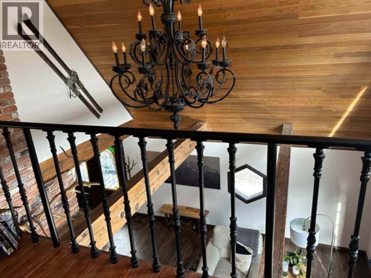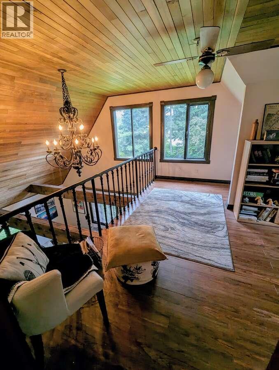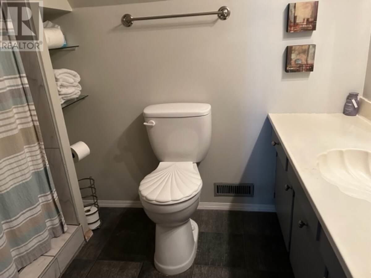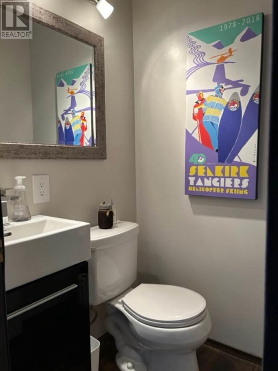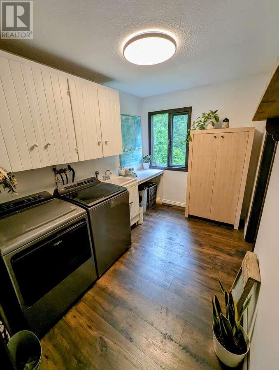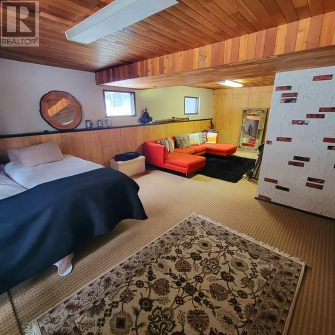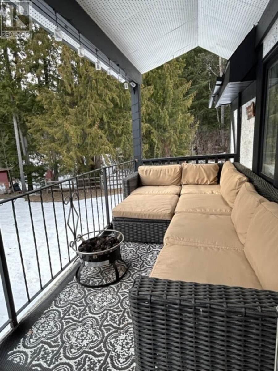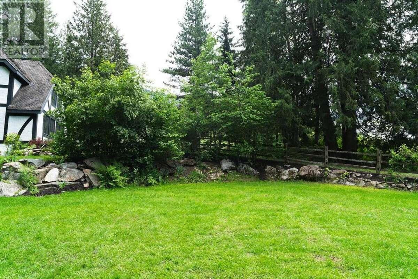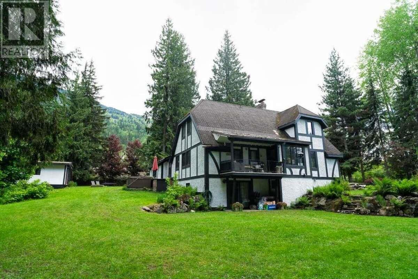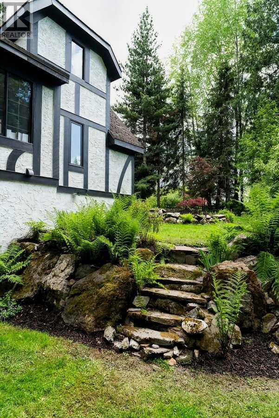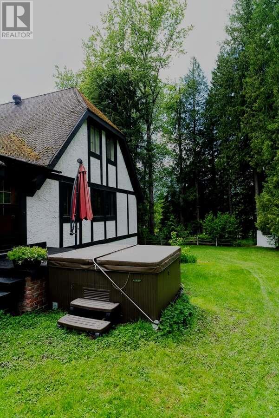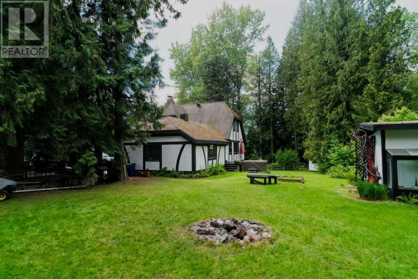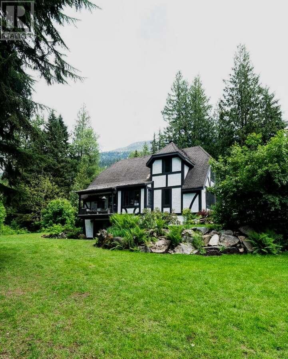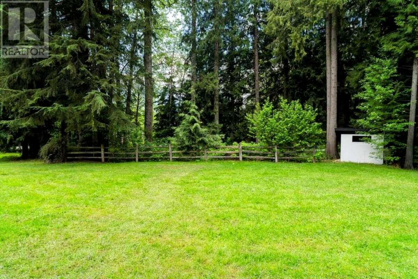3 Bedroom
4 Bathroom
3,048 ft2
Other
Fireplace
See Remarks
See Remarks
Waterfront On Creek
Acreage
$3,950,000
For more information, please click Brochure button. Rare Investment Opportunity in the Heart of Revelstoke Resort! Welcome to a truly one-of-a-kind property, perfectly positioned under the Resort Fringe land use designation - offering incredible potential for subdivision, multi-family residential development, or tourist accommodations. Sitting on 1.12 private acres with road access from both Camozzi Road and McInnes Road, this lot has no bordering neighbors, ensuring privacy and exclusivity. Just a four-minute walk to the RMR gondola and steps from the soon-to-be-completed Cabot golf course, this location is unmatched. The beautifully updated English Tudor-style home offers over 3,000 sq ft of living space, featuring 3 bedrooms plus a loft, 2 full bathrooms, 2 half baths, a finished basement, a two-car garage, and a separate tool shed/workshop. Enjoy stunning mountain and ski hill views from your own private, treed sanctuary. This is a rare chance to own a prime piece of Revelstoke real estate. All measurements are approximate. (id:60329)
Property Details
|
MLS® Number
|
10346419 |
|
Property Type
|
Single Family |
|
Neigbourhood
|
Revelstoke |
|
Amenities Near By
|
Golf Nearby, Recreation, Ski Area |
|
Features
|
Treed, Corner Site, Central Island, Balcony, One Balcony |
|
Parking Space Total
|
6 |
|
View Type
|
Mountain View |
|
Water Front Type
|
Waterfront On Creek |
Building
|
Bathroom Total
|
4 |
|
Bedrooms Total
|
3 |
|
Appliances
|
Refrigerator, Dishwasher, Dryer, Range - Electric, Oven |
|
Architectural Style
|
Other |
|
Basement Type
|
Full |
|
Constructed Date
|
1980 |
|
Construction Style Attachment
|
Detached |
|
Cooling Type
|
See Remarks |
|
Exterior Finish
|
Stucco |
|
Fire Protection
|
Smoke Detector Only |
|
Fireplace Fuel
|
Wood |
|
Fireplace Present
|
Yes |
|
Fireplace Total
|
2 |
|
Fireplace Type
|
Conventional |
|
Flooring Type
|
Hardwood, Laminate |
|
Half Bath Total
|
2 |
|
Heating Fuel
|
Electric |
|
Heating Type
|
See Remarks |
|
Roof Material
|
Asphalt Shingle |
|
Roof Style
|
Unknown |
|
Stories Total
|
2 |
|
Size Interior
|
3,048 Ft2 |
|
Type
|
House |
|
Utility Water
|
Municipal Water |
Parking
|
Additional Parking
|
|
|
Attached Garage
|
2 |
|
R V
|
|
Land
|
Acreage
|
Yes |
|
Fence Type
|
Not Fenced |
|
Land Amenities
|
Golf Nearby, Recreation, Ski Area |
|
Sewer
|
Septic Tank |
|
Size Frontage
|
389 Ft |
|
Size Irregular
|
1.12 |
|
Size Total
|
1.12 Ac|1 - 5 Acres |
|
Size Total Text
|
1.12 Ac|1 - 5 Acres |
|
Surface Water
|
Creeks |
|
Zoning Type
|
Unknown |
Rooms
| Level |
Type |
Length |
Width |
Dimensions |
|
Second Level |
Loft |
|
|
15'0'' x 8'0'' |
|
Second Level |
3pc Bathroom |
|
|
9'0'' x 5'0'' |
|
Second Level |
Bedroom |
|
|
15'0'' x 7'0'' |
|
Second Level |
Bedroom |
|
|
19'0'' x 9'0'' |
|
Basement |
Utility Room |
|
|
16'0'' x 12'0'' |
|
Basement |
Storage |
|
|
15'0'' x 12'0'' |
|
Basement |
Family Room |
|
|
27'0'' x 18'0'' |
|
Basement |
2pc Bathroom |
|
|
5'0'' x 2'0'' |
|
Main Level |
Mud Room |
|
|
7'0'' x 7'0'' |
|
Main Level |
Laundry Room |
|
|
11'0'' x 12'0'' |
|
Main Level |
Living Room |
|
|
29'0'' x 20'0'' |
|
Main Level |
Kitchen |
|
|
32'0'' x 20'0'' |
|
Main Level |
2pc Bathroom |
|
|
4'0'' x 2'0'' |
|
Main Level |
4pc Bathroom |
|
|
10'0'' x 5'0'' |
|
Main Level |
Primary Bedroom |
|
|
12'0'' x 9'9'' |
https://www.realtor.ca/real-estate/28262029/3025-camozzi-road-revelstoke-revelstoke
