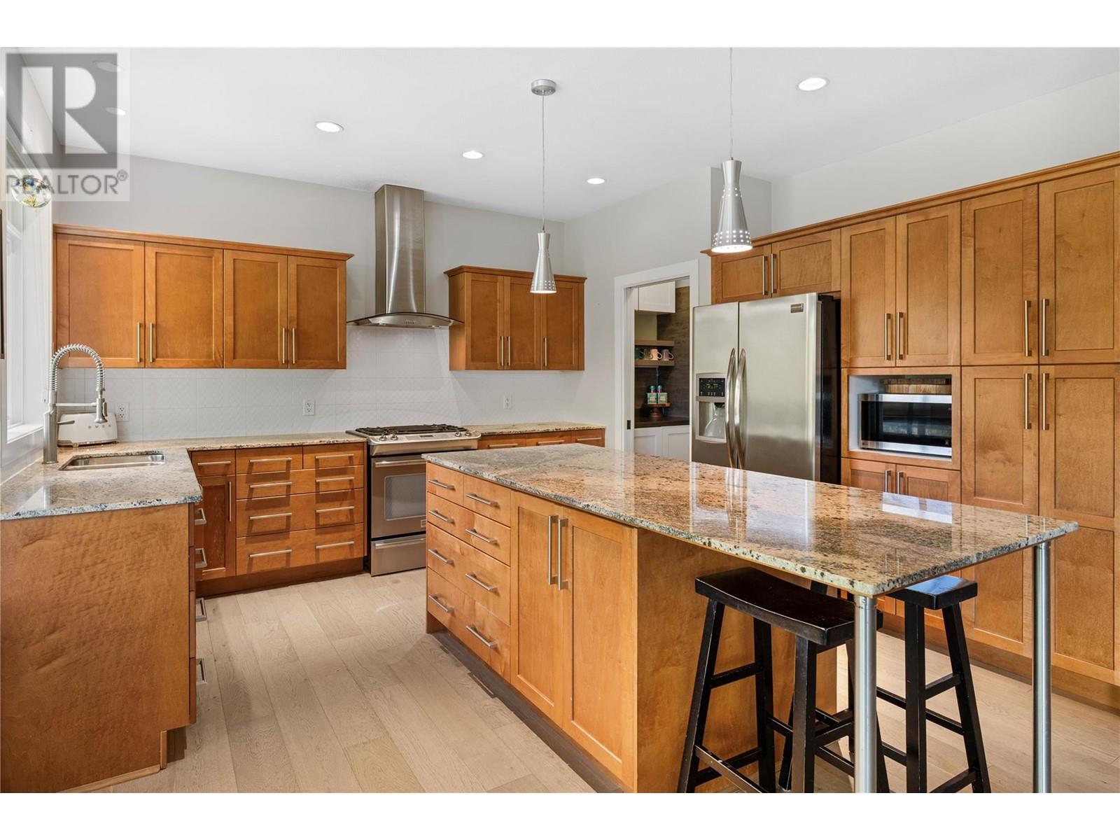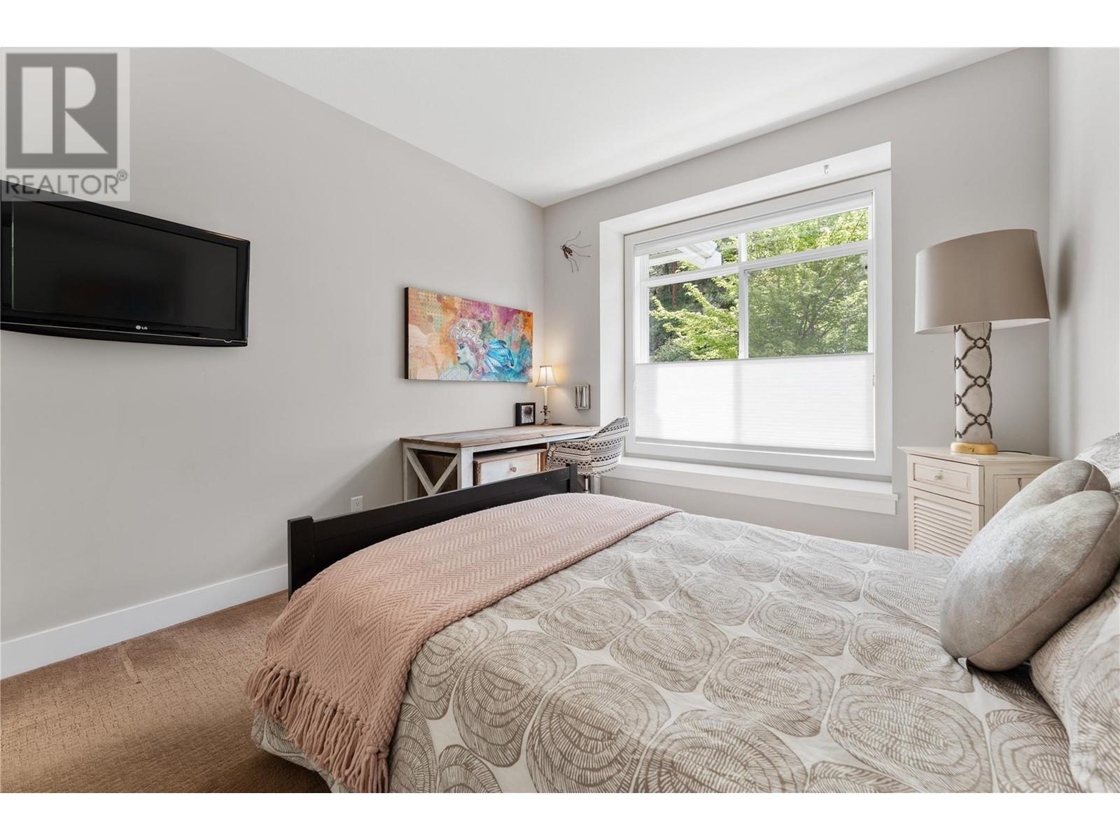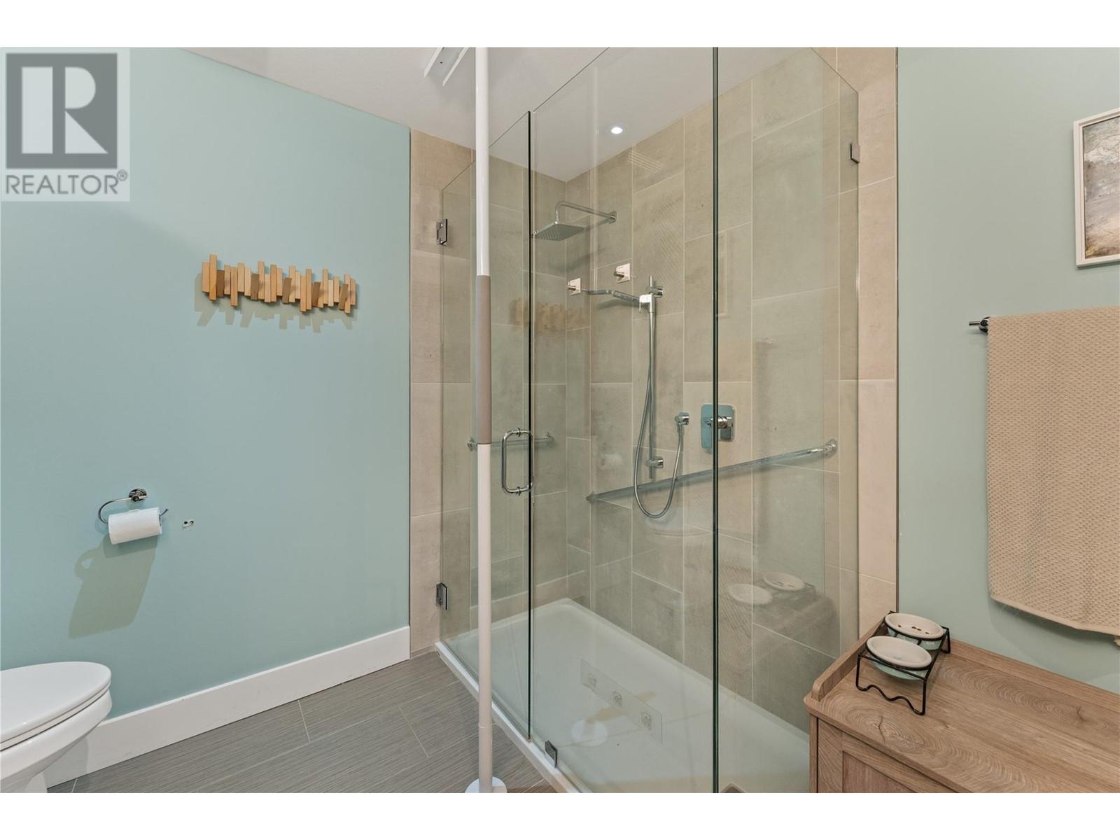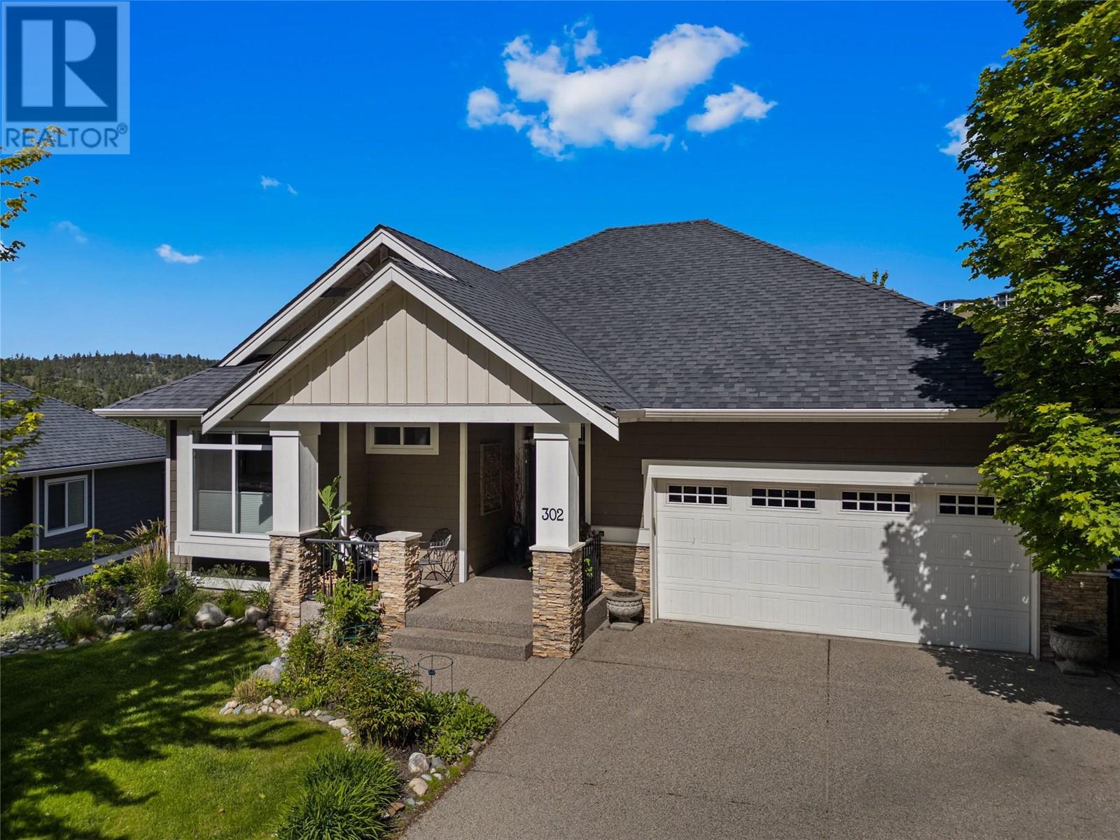302 Upper Canyon Drive Kelowna, British Columbia V1V 2Z8
$1,185,000
Built by renowned Rykon Homes, this stunning 4 bedroom, 3 bathroom Wilden home offers a perfect blend of contemporary design and warm, comfortable living. Spacious and bright, the home features tall ceilings and expansive windows that flood the spaces with natural light while framing spectacular year round sunsets and views. The spacious master suite on the main floor includes two closets, an ensuite, and private patio access. Perfect for year round indoor/outdoor living. With a low maintenance yard that maximizes privacy with mature trees and no direct neighbours overlooking the home, this property invites relaxation and connection with nature. Enjoy the flexibility of generous lower level rooms with tall ceilings, and plenty of space for a hot tub on the lower patio. Step outside your door to endless trails for walking, hiking, snowshoeing, and biking, while downtown Kelowna is less than 10 minutes away. Wilden’s upcoming amenities, including Market Square and a new elementary school, make this a vibrant and convenient community. Nearby, you’ll find golf, wineries, Knox Mountain, Blair Pond with its skating rink, pickleball and tennis courts, playground, and live music in the park. Experience an active lifestyle surrounded by returning wildlife from hummingbirds to deer, and breathtaking natural beauty. This home was built to be cherished, loved, and celebrated. It offers the perfect balance of serenity, lifestyle, and location—and is perfect for every stage of life. (id:60329)
Open House
This property has open houses!
11:00 am
Ends at:1:00 pm
Property Details
| MLS® Number | 10348660 |
| Property Type | Single Family |
| Neigbourhood | Wilden |
| Features | Central Island |
| Parking Space Total | 4 |
| View Type | Mountain View, Valley View, View (panoramic) |
Building
| Bathroom Total | 3 |
| Bedrooms Total | 4 |
| Appliances | Refrigerator, Dishwasher, Dryer, Range - Gas, Washer, Oven - Built-in |
| Architectural Style | Ranch |
| Basement Type | Full |
| Constructed Date | 2009 |
| Construction Style Attachment | Detached |
| Cooling Type | See Remarks |
| Exterior Finish | Stone, Other |
| Fireplace Fuel | Gas |
| Fireplace Present | Yes |
| Fireplace Type | Unknown |
| Flooring Type | Carpeted, Wood, Tile |
| Heating Fuel | Geo Thermal |
| Roof Material | Asphalt Shingle |
| Roof Style | Unknown |
| Stories Total | 2 |
| Size Interior | 3,164 Ft2 |
| Type | House |
| Utility Water | Municipal Water |
Parking
| Attached Garage | 2 |
Land
| Acreage | No |
| Landscape Features | Landscaped, Underground Sprinkler |
| Sewer | Municipal Sewage System |
| Size Frontage | 55 Ft |
| Size Irregular | 0.16 |
| Size Total | 0.16 Ac|under 1 Acre |
| Size Total Text | 0.16 Ac|under 1 Acre |
| Zoning Type | Unknown |
Rooms
| Level | Type | Length | Width | Dimensions |
|---|---|---|---|---|
| Basement | 4pc Bathroom | 8'10'' x 8'6'' | ||
| Basement | Bedroom | 11' x 11'11'' | ||
| Basement | Family Room | 23' x 15'11'' | ||
| Basement | Bedroom | 10'11'' x 5'11'' | ||
| Basement | Recreation Room | 30'4'' x 19'11'' | ||
| Basement | Other | 13'10'' x 6'6'' | ||
| Main Level | 4pc Bathroom | 5'8'' x 8'8'' | ||
| Main Level | 4pc Ensuite Bath | 9'4'' x 8'2'' | ||
| Main Level | Bedroom | 10'4'' x 14'3'' | ||
| Main Level | Dining Nook | 10'11'' x 6'6'' | ||
| Main Level | Foyer | 14'3'' x 8'3'' | ||
| Main Level | Kitchen | 13'6'' x 13'11'' | ||
| Main Level | Laundry Room | 10'9'' x 6'2'' | ||
| Main Level | Living Room | 17'6'' x 20'6'' | ||
| Main Level | Primary Bedroom | 13'6'' x 20'3'' |
https://www.realtor.ca/real-estate/28374172/302-upper-canyon-drive-kelowna-wilden
Contact Us
Contact us for more information


















































