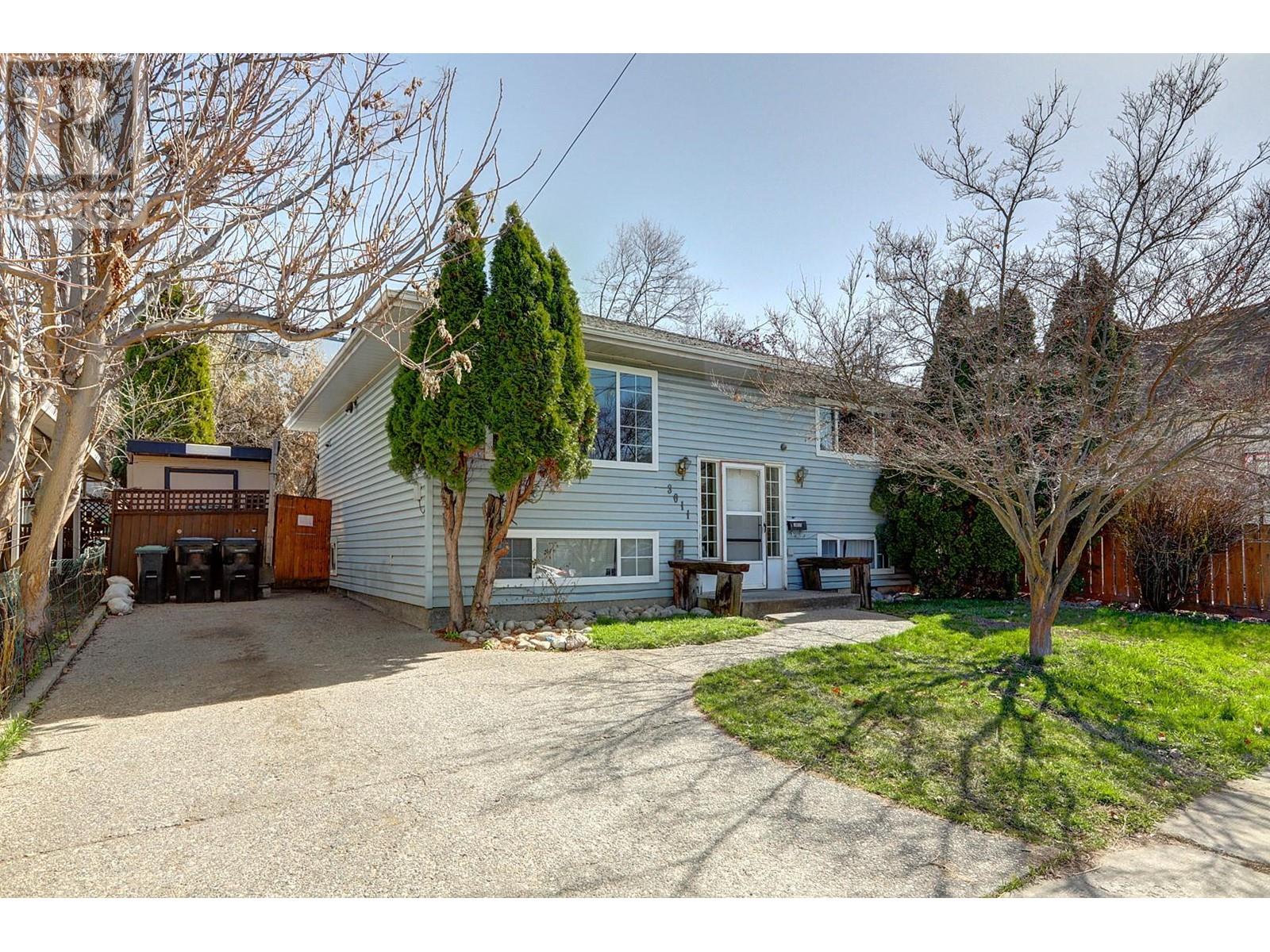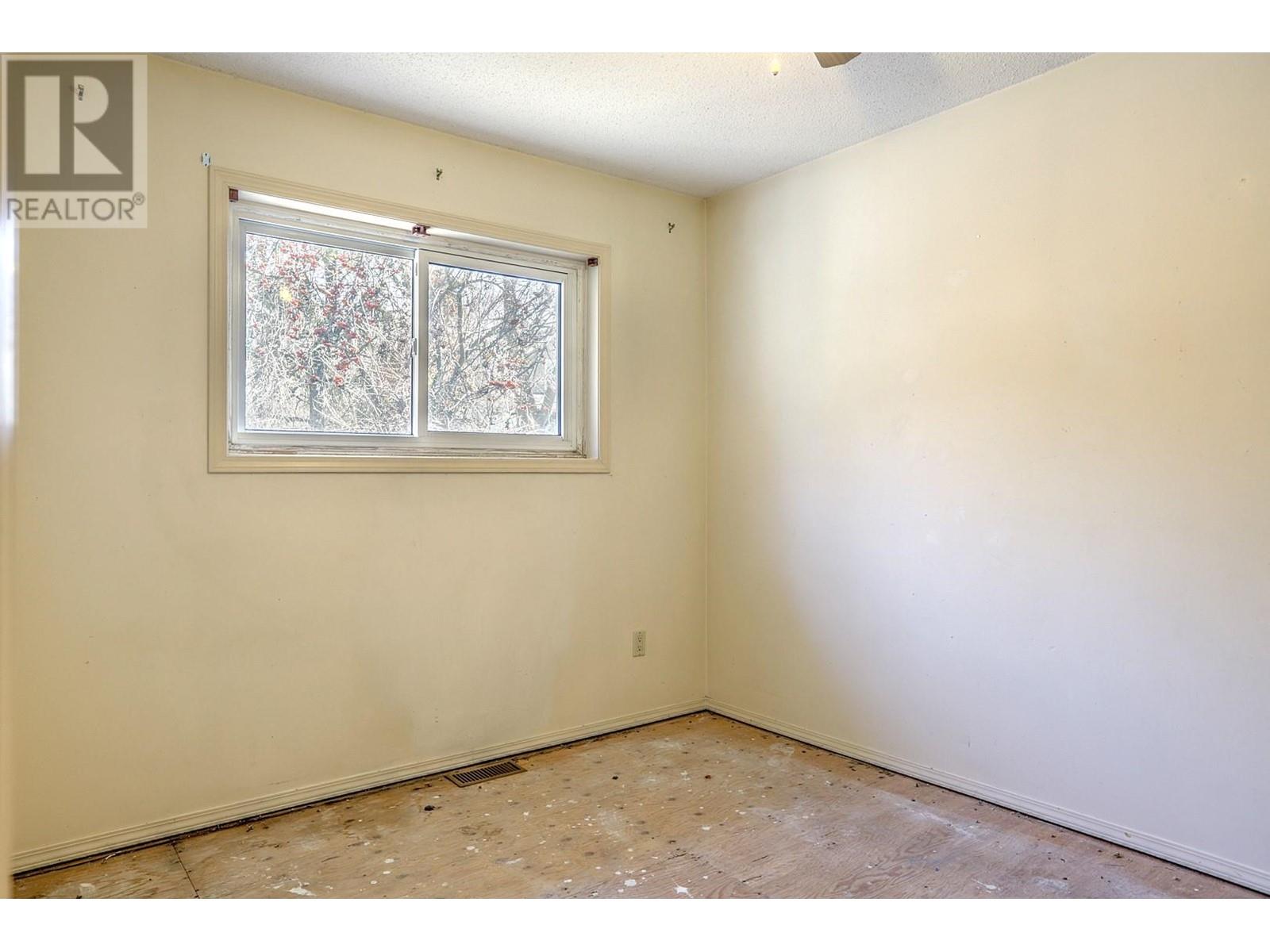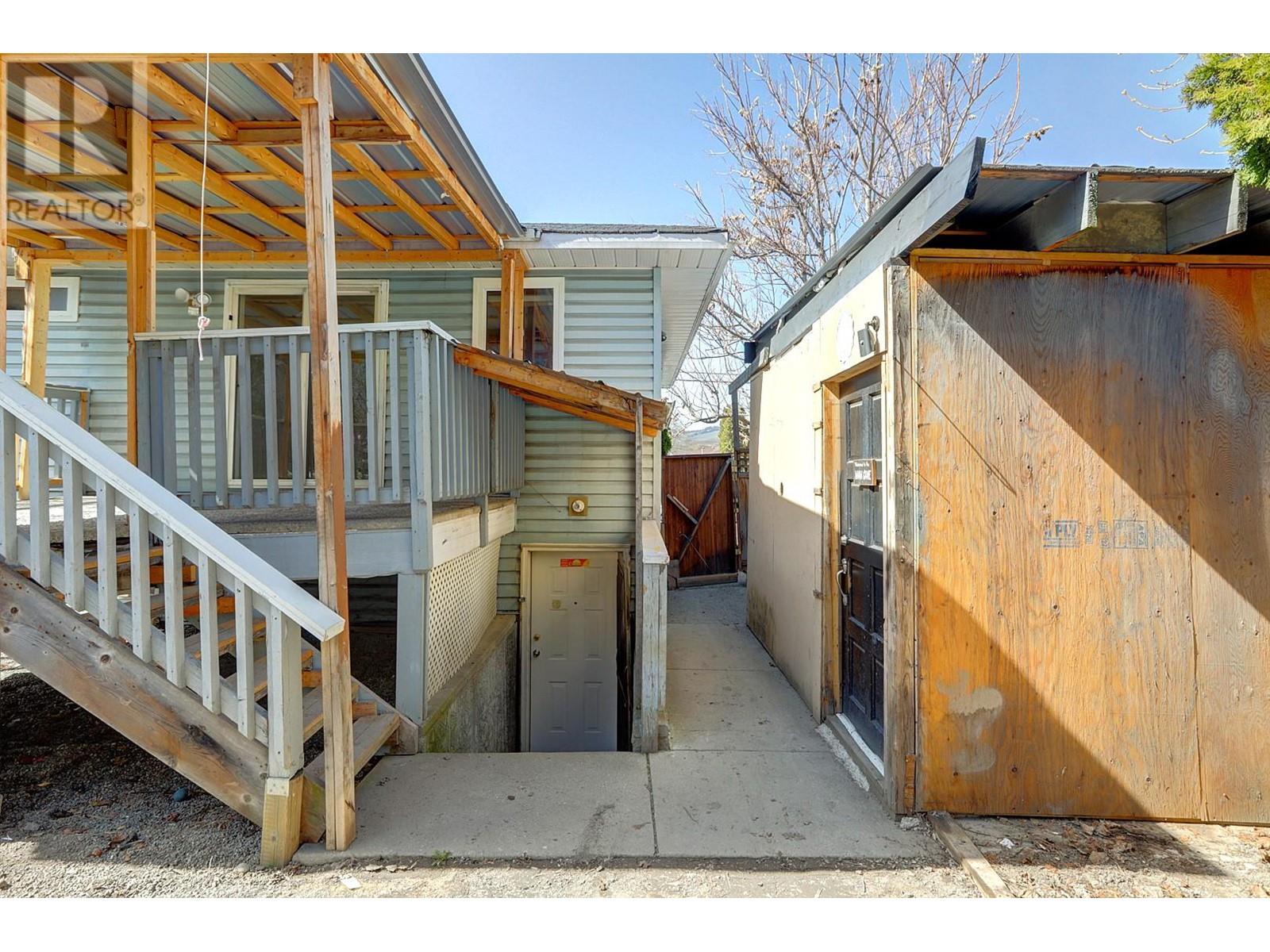4 Bedroom
3 Bathroom
1,649 ft2
Forced Air, See Remarks
$589,000
HANDYMAN SPECIAL WITH SUITE & DEVELOPMENT POTENTIAL IN EAST HILL! Attention Investors and Savvy First Time Home Buyers—this is your chance to unlock serious potential in one of Vernon’s most sought-after neighbourhoods! This Solid East Hill Home has endless opportunities and is a blank canvas ready for your ideas. Two Bedrooms up with a Two Bedroom Inlaw Suite, a perfect Mortgage Helper. Or, with a projected Rental Income of 4,000/Month after upgrades, this could be an easy money maker. With home-based business potential, this is ideal for entrepreneurs and work-from-home setups. This Large Lot is in a prime location for future development and walking distance to schools, parks, and downtown Vernon. With a little Sweat Equity, this property could be a Cash-Flowing Investment or Your Dream Home with Income Potential. Don’t miss this rare opportunity to buy into East Hill at an incredible value! Call/text Brandy at 250 558-8839 for details or to book a private viewing! (id:60329)
Property Details
|
MLS® Number
|
10341312 |
|
Property Type
|
Single Family |
|
Neigbourhood
|
East Hill |
|
Amenities Near By
|
Public Transit, Schools, Shopping |
|
Community Features
|
Pets Allowed |
|
Parking Space Total
|
2 |
Building
|
Bathroom Total
|
3 |
|
Bedrooms Total
|
4 |
|
Appliances
|
Refrigerator, Oven - Electric, Range - Electric |
|
Constructed Date
|
1988 |
|
Construction Style Attachment
|
Detached |
|
Half Bath Total
|
1 |
|
Heating Type
|
Forced Air, See Remarks |
|
Stories Total
|
2 |
|
Size Interior
|
1,649 Ft2 |
|
Type
|
House |
|
Utility Water
|
Municipal Water |
Land
|
Access Type
|
Easy Access |
|
Acreage
|
No |
|
Land Amenities
|
Public Transit, Schools, Shopping |
|
Sewer
|
Municipal Sewage System |
|
Size Irregular
|
0.12 |
|
Size Total
|
0.12 Ac|under 1 Acre |
|
Size Total Text
|
0.12 Ac|under 1 Acre |
|
Zoning Type
|
Multi-family |
Rooms
| Level |
Type |
Length |
Width |
Dimensions |
|
Basement |
Bedroom |
|
|
10'10'' x 10'1'' |
|
Basement |
Primary Bedroom |
|
|
13'8'' x 8'8'' |
|
Basement |
4pc Ensuite Bath |
|
|
7'5'' x 5'4'' |
|
Basement |
Utility Room |
|
|
6' x 5'5'' |
|
Basement |
2pc Bathroom |
|
|
5'6'' x 4'8'' |
|
Basement |
Living Room |
|
|
20'2'' x 12'7'' |
|
Basement |
Kitchen |
|
|
16' x 8'4'' |
|
Main Level |
Bedroom |
|
|
11'6'' x 9'1'' |
|
Main Level |
Primary Bedroom |
|
|
13' x 11'2'' |
|
Main Level |
4pc Bathroom |
|
|
8' x 5'1'' |
|
Main Level |
Dining Room |
|
|
9' x 8' |
|
Main Level |
Kitchen |
|
|
9' x 8'4'' |
|
Main Level |
Living Room |
|
|
17'7'' x 12'10'' |
https://www.realtor.ca/real-estate/28133355/3011-26-street-vernon-east-hill



















































