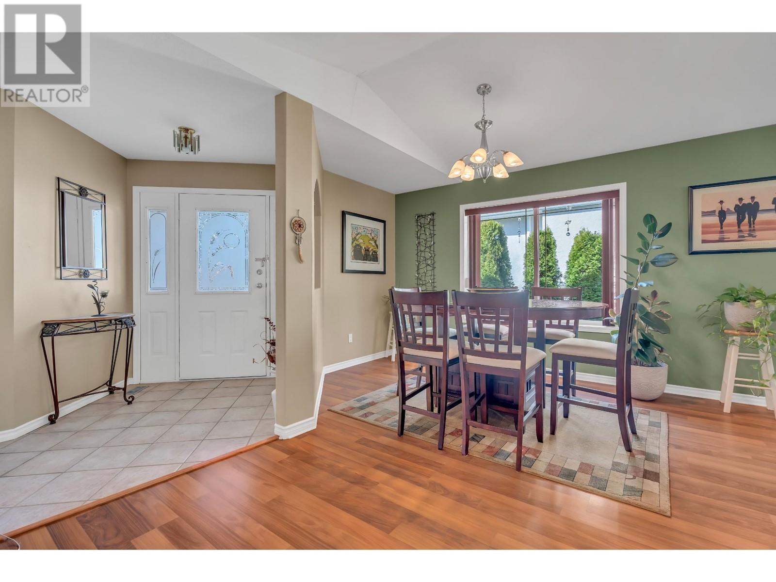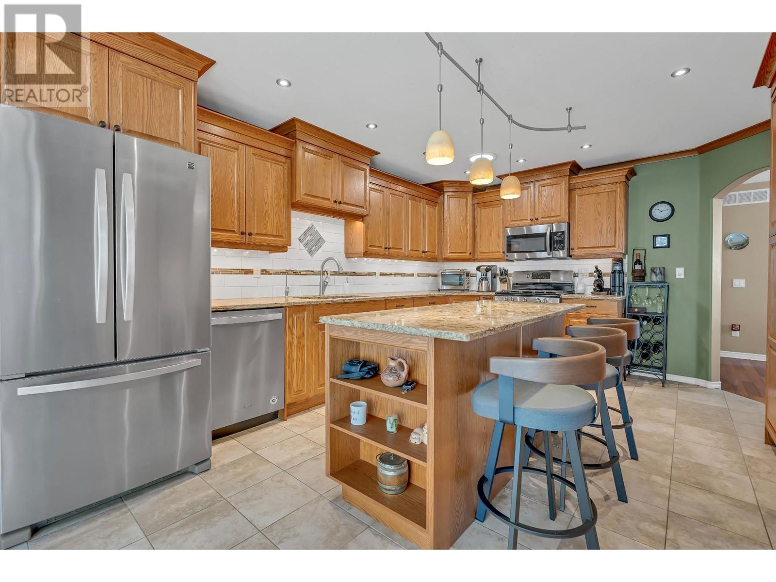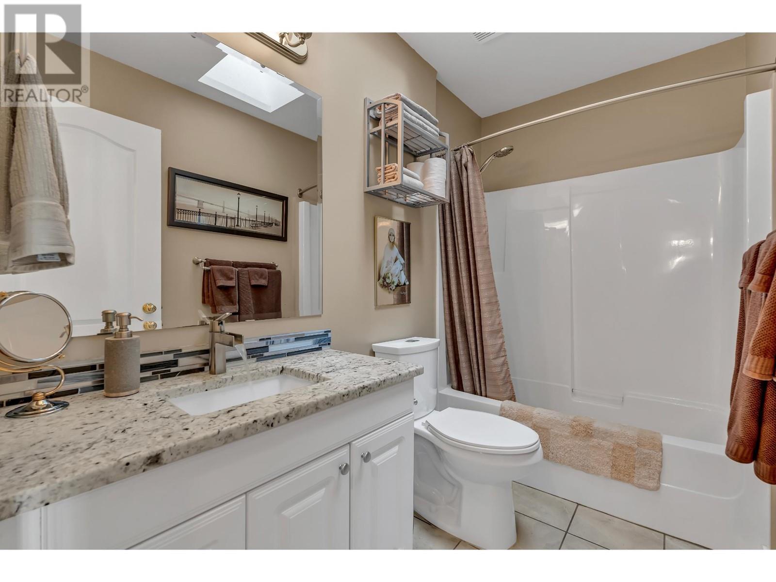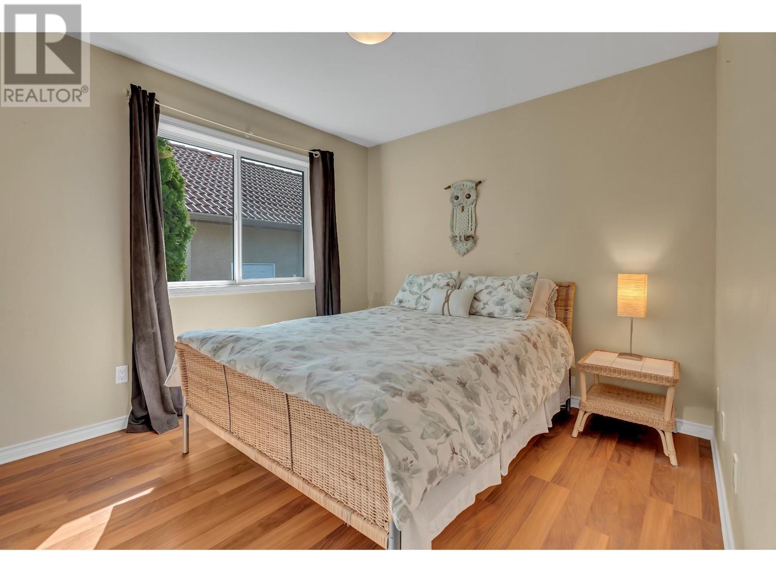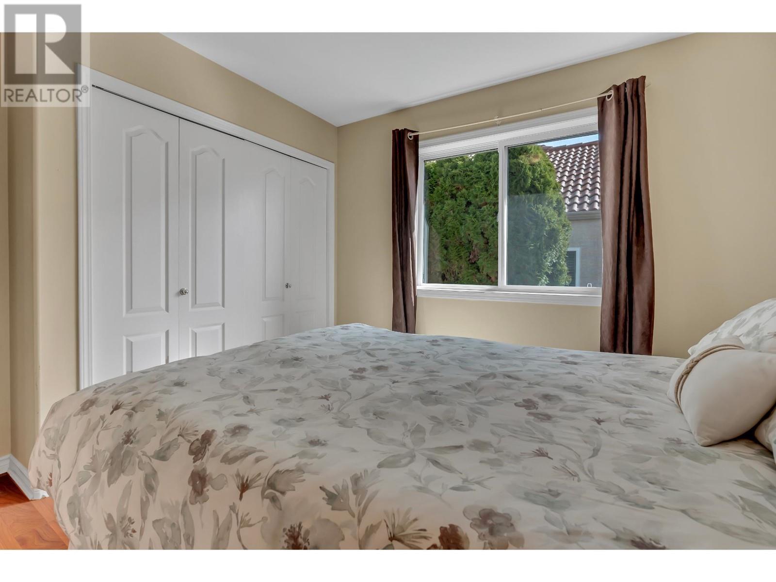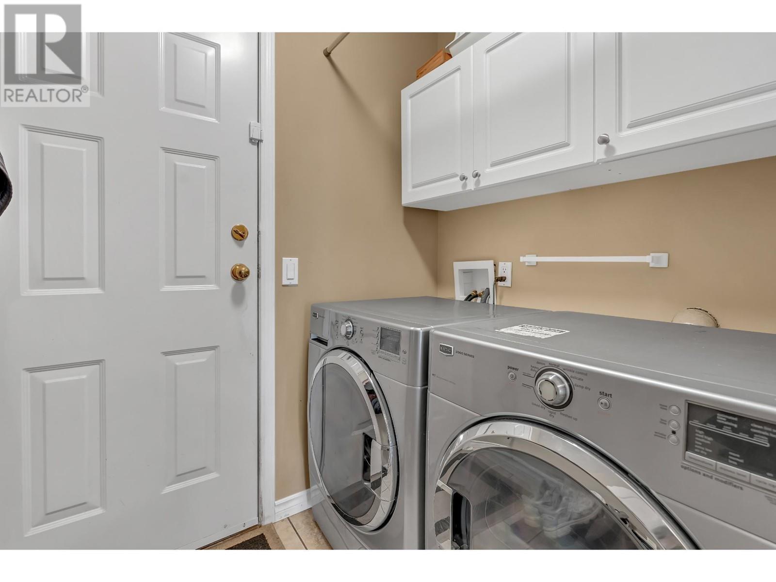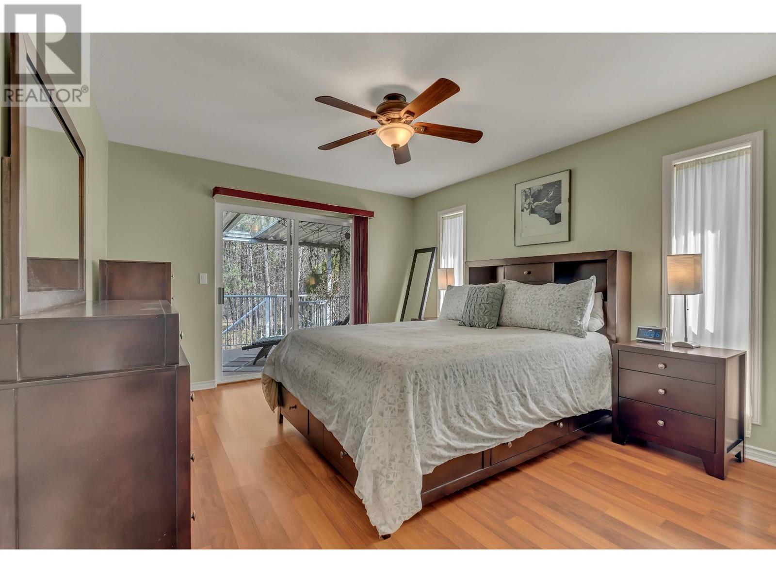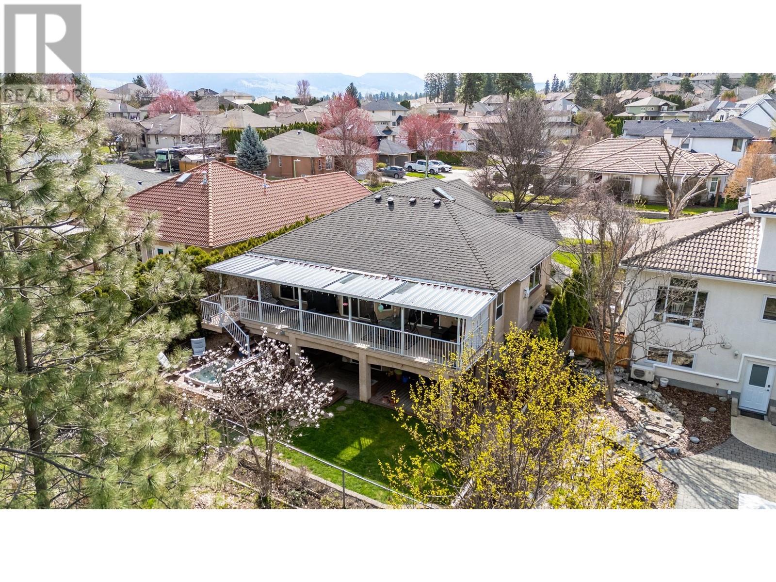4 Bedroom
3 Bathroom
2,846 ft2
Ranch
Fireplace
Heat Pump
Forced Air, See Remarks
Landscaped, Level, Underground Sprinkler
$974,000
Welcome to serene Quail Ridge! This meticulously maintained rancher features a walk-out basement and overlooks a beautifully wooded greenbelt (ALR). Enjoy miles of scenic walking trails, and take a short drive to the Okanagan Golf Club, boasting 36 holes of championship golf. This charming 4-bedroom, 3-bath home includes numerous updates, such as kitchen cabinets, quartz countertops, and appliances (2012), a custom ensuite shower and counters (2019), main bath counters, toilet, and flooring (2017), a hot water tank (2018), a roof (2010), a hot tub (2009) with a deck rebuilt using TREX (2020), new carpeting in the basement (2019), and a 96% high-efficiency furnace and heat pump (2024). It also features a reverse osmosis water filter for both the fridge and sink, along with a water softening system. The yard is fully fenced and beautifully landscaped, while the large back deck is completely covered for year-round enjoyment, with additional access from the primary bedroom. The basement provides ample space, including a finished bedroom, bath, and a spacious recreation room that opens to the backyard. Additionally, there is a convenient workshop and a storage room. All with no strata fee! Book your appointment to view today! Open House - This Saturday - June 7th at 12 pm-2pm. (id:60329)
Property Details
|
MLS® Number
|
10343863 |
|
Property Type
|
Single Family |
|
Neigbourhood
|
University District |
|
Amenities Near By
|
Golf Nearby, Airport, Park, Recreation |
|
Features
|
Cul-de-sac, Level Lot, Private Setting, Central Island, Balcony |
|
Parking Space Total
|
4 |
|
Road Type
|
Cul De Sac |
Building
|
Bathroom Total
|
3 |
|
Bedrooms Total
|
4 |
|
Appliances
|
Refrigerator, Dishwasher, Cooktop - Gas, Oven - Gas, Washer & Dryer, Water Purifier, Water Softener |
|
Architectural Style
|
Ranch |
|
Constructed Date
|
1994 |
|
Construction Style Attachment
|
Detached |
|
Cooling Type
|
Heat Pump |
|
Exterior Finish
|
Stucco |
|
Fire Protection
|
Controlled Entry, Smoke Detector Only |
|
Fireplace Fuel
|
Gas |
|
Fireplace Present
|
Yes |
|
Fireplace Type
|
Unknown |
|
Flooring Type
|
Carpeted, Ceramic Tile, Laminate |
|
Heating Type
|
Forced Air, See Remarks |
|
Roof Material
|
Asphalt Shingle |
|
Roof Style
|
Unknown |
|
Stories Total
|
2 |
|
Size Interior
|
2,846 Ft2 |
|
Type
|
House |
|
Utility Water
|
Municipal Water |
Parking
Land
|
Acreage
|
No |
|
Fence Type
|
Fence |
|
Land Amenities
|
Golf Nearby, Airport, Park, Recreation |
|
Landscape Features
|
Landscaped, Level, Underground Sprinkler |
|
Sewer
|
Municipal Sewage System |
|
Size Irregular
|
0.14 |
|
Size Total
|
0.14 Ac|under 1 Acre |
|
Size Total Text
|
0.14 Ac|under 1 Acre |
|
Zoning Type
|
Residential |
Rooms
| Level |
Type |
Length |
Width |
Dimensions |
|
Basement |
Storage |
|
|
13'6'' x 10'6'' |
|
Basement |
Workshop |
|
|
17'6'' x 13'2'' |
|
Basement |
Office |
|
|
11'2'' x 9'7'' |
|
Basement |
3pc Bathroom |
|
|
10'9'' x 5' |
|
Basement |
Bedroom |
|
|
15'1'' x 11'6'' |
|
Basement |
Recreation Room |
|
|
15'1'' x 11'6'' |
|
Main Level |
Kitchen |
|
|
17'10'' x 12'8'' |
|
Main Level |
Laundry Room |
|
|
7'7'' x 6'2'' |
|
Main Level |
Foyer |
|
|
1' x 1' |
|
Main Level |
3pc Bathroom |
|
|
8'6'' x 4'11'' |
|
Main Level |
3pc Ensuite Bath |
|
|
8'4'' x 8'3'' |
|
Main Level |
Bedroom |
|
|
11'9'' x 9'11'' |
|
Main Level |
Bedroom |
|
|
14'10'' x 9'9'' |
|
Main Level |
Primary Bedroom |
|
|
13'10'' x 11'9'' |
|
Main Level |
Dining Room |
|
|
16'8'' x 12'8'' |
|
Main Level |
Living Room |
|
|
13'9'' x 13'5'' |
Utilities
|
Cable
|
Available |
|
Electricity
|
Available |
|
Natural Gas
|
Available |
|
Telephone
|
Available |
|
Sewer
|
Available |
|
Water
|
Available |
https://www.realtor.ca/real-estate/28177527/3008-quail-crescent-kelowna-university-district
