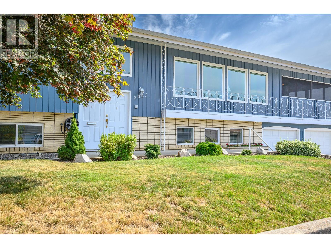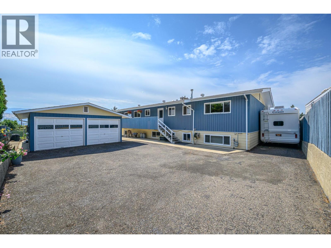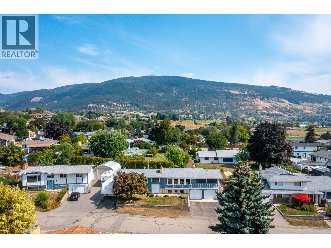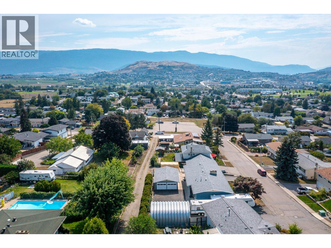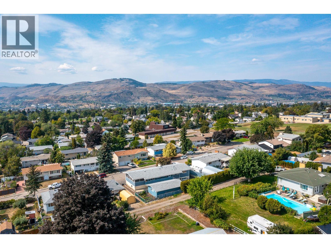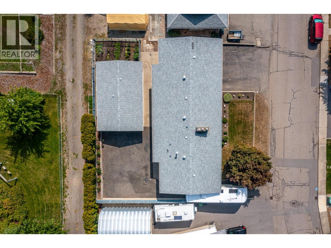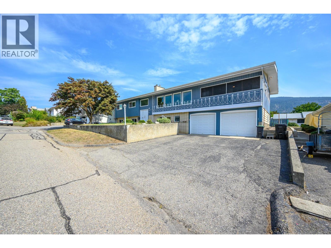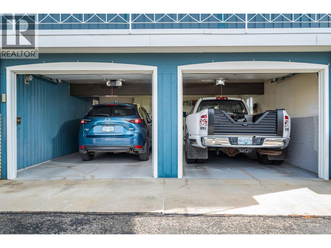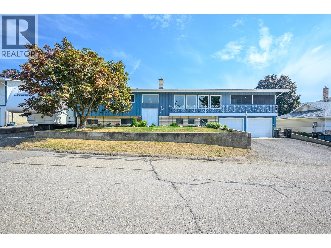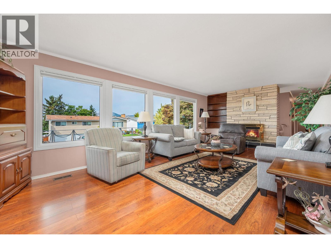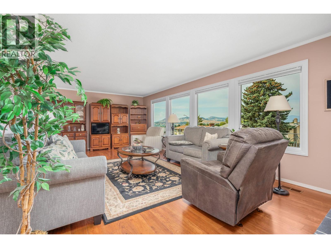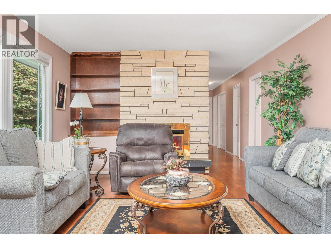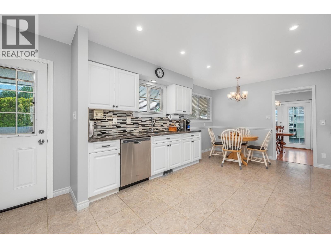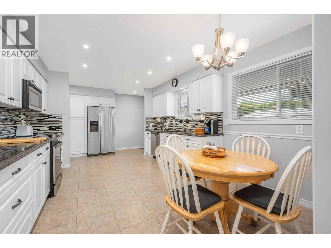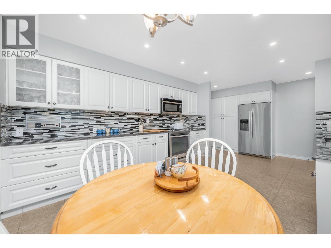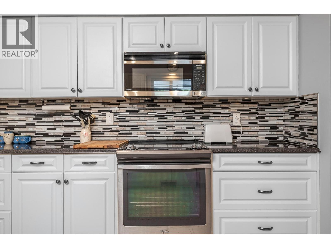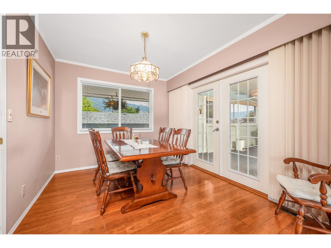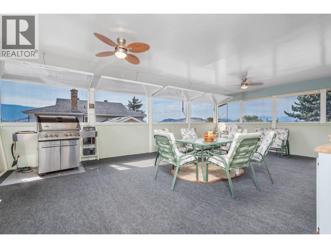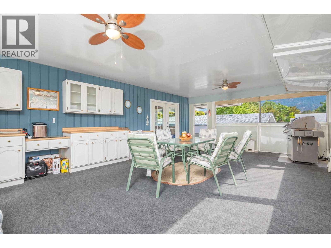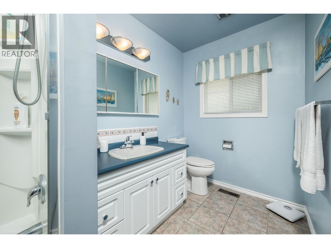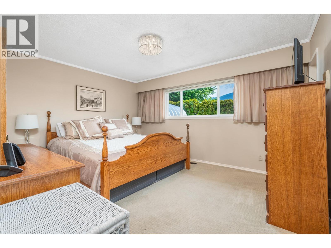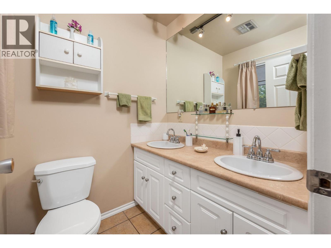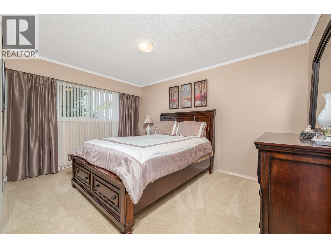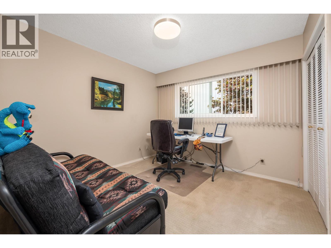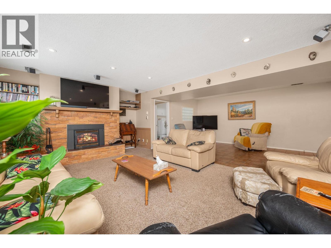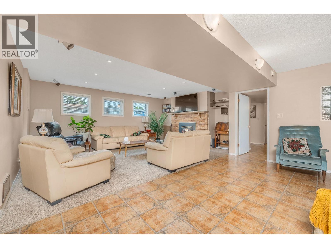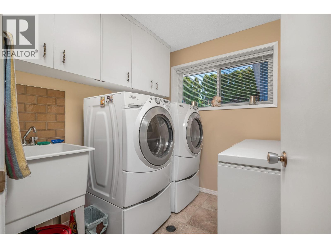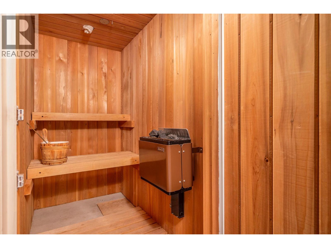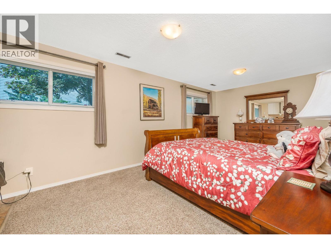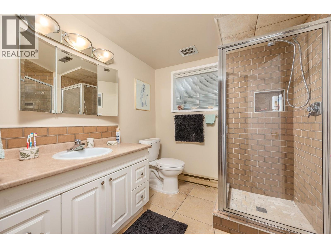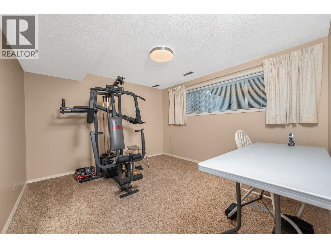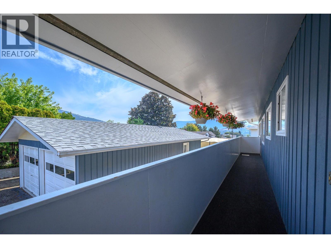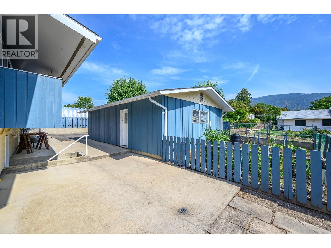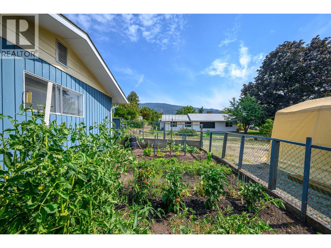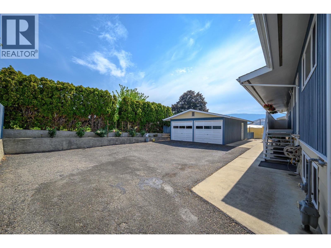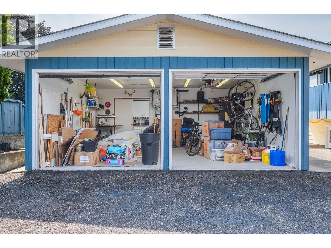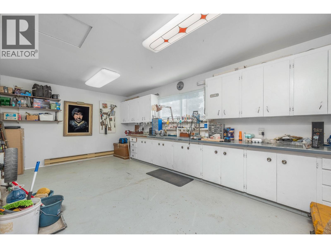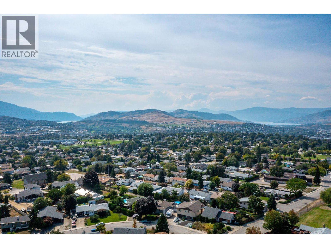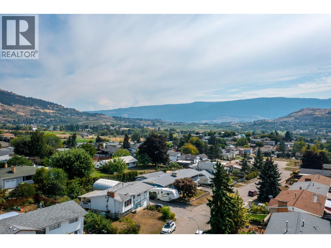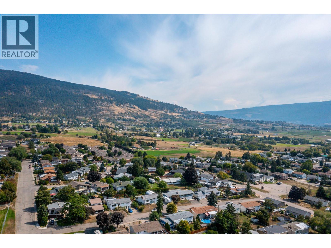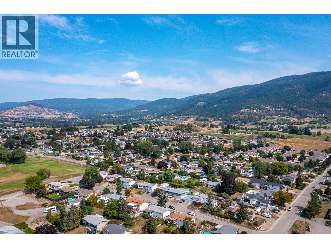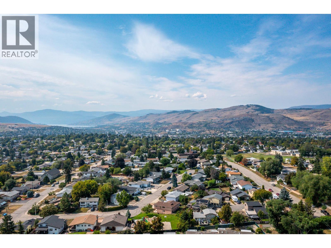5 Bedroom
3 Bathroom
2,708 ft2
Fireplace
Central Air Conditioning
Baseboard Heaters, Forced Air, See Remarks
Landscaped
$849,000
Meticulously maintained and priced below assessed value for a quick sale! This spacious 5 bdrm, 3 bath East Hill home offers flexibility to be easily be suited. Car enthusiasts will love the attached double garage plus a detached, heated and insulated 2-car garage with its own workshop. A huge paved driveway wraps around to the detached garage, providing abundant parking and room for an RV. The garden area is fenced keeping it safe from deer so you can grow your own produce and flowers. A wrap-around retaining wall also provides stabilizing & security. Inside, you’ll find large rooms, cozy gas fireplaces on both levels, and even a sauna for wellness and relaxation. The bright screened-in sunroom off the kitchen is perfect for entertaining, hobbies, or simply soaking in natural light. All this just a short walk to local markets, gas, schools, parks and a quaint neighborhood café. Don’t miss this chance to join the family friendly East Hill community — book your showing today! (id:60329)
Property Details
|
MLS® Number
|
10361684 |
|
Property Type
|
Single Family |
|
Neigbourhood
|
East Hill |
|
Amenities Near By
|
Golf Nearby, Airport, Park, Recreation, Schools, Shopping, Ski Area |
|
Community Features
|
Family Oriented |
|
Parking Space Total
|
15 |
|
View Type
|
City View, Mountain View, View (panoramic) |
Building
|
Bathroom Total
|
3 |
|
Bedrooms Total
|
5 |
|
Appliances
|
Refrigerator, Dishwasher, Dryer, Range - Electric, Microwave, Washer |
|
Basement Type
|
Full |
|
Constructed Date
|
1974 |
|
Construction Style Attachment
|
Detached |
|
Cooling Type
|
Central Air Conditioning |
|
Exterior Finish
|
Wood Siding |
|
Fire Protection
|
Security System, Smoke Detector Only |
|
Fireplace Fuel
|
Unknown |
|
Fireplace Present
|
Yes |
|
Fireplace Type
|
Decorative |
|
Flooring Type
|
Carpeted, Ceramic Tile, Laminate, Tile |
|
Half Bath Total
|
1 |
|
Heating Fuel
|
Electric |
|
Heating Type
|
Baseboard Heaters, Forced Air, See Remarks |
|
Roof Material
|
Asphalt Shingle |
|
Roof Style
|
Unknown |
|
Stories Total
|
2 |
|
Size Interior
|
2,708 Ft2 |
|
Type
|
House |
|
Utility Water
|
Municipal Water |
Parking
|
See Remarks
|
|
|
Additional Parking
|
|
|
Attached Garage
|
4 |
|
Detached Garage
|
4 |
|
Heated Garage
|
|
|
R V
|
1 |
Land
|
Access Type
|
Easy Access |
|
Acreage
|
No |
|
Fence Type
|
Fence |
|
Land Amenities
|
Golf Nearby, Airport, Park, Recreation, Schools, Shopping, Ski Area |
|
Landscape Features
|
Landscaped |
|
Sewer
|
Municipal Sewage System |
|
Size Frontage
|
90 Ft |
|
Size Irregular
|
0.18 |
|
Size Total
|
0.18 Ac|under 1 Acre |
|
Size Total Text
|
0.18 Ac|under 1 Acre |
|
Zoning Type
|
Unknown |
Rooms
| Level |
Type |
Length |
Width |
Dimensions |
|
Basement |
Workshop |
|
|
11'5'' x 19'4'' |
|
Basement |
Other |
|
|
19'9'' x 19'4'' |
|
Basement |
Other |
|
|
21'6'' x 24'10'' |
|
Basement |
Bedroom |
|
|
18'9'' x 10'5'' |
|
Basement |
Bedroom |
|
|
11'11'' x 101'10'' |
|
Basement |
3pc Bathroom |
|
|
7'0'' x 7'4'' |
|
Basement |
Laundry Room |
|
|
6'9'' x 7'5'' |
|
Basement |
Recreation Room |
|
|
16'3'' x 24'3'' |
|
Main Level |
3pc Ensuite Bath |
|
|
5'0'' x 5'2'' |
|
Main Level |
Primary Bedroom |
|
|
14'2'' x 11'11'' |
|
Main Level |
Bedroom |
|
|
10'2'' x 13'11'' |
|
Main Level |
Bedroom |
|
|
10'3'' x 10'5'' |
|
Main Level |
4pc Bathroom |
|
|
5'6'' x 11'11'' |
|
Main Level |
Living Room |
|
|
24'9'' x 12'11'' |
|
Main Level |
Dining Room |
|
|
9'6'' x 11'11'' |
|
Main Level |
Kitchen |
|
|
20'4'' x 11'11'' |
https://www.realtor.ca/real-estate/28821803/3007-13-street-vernon-east-hill
