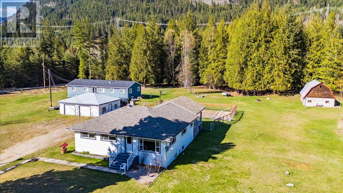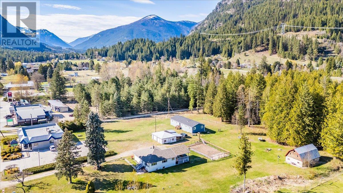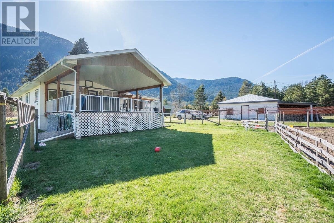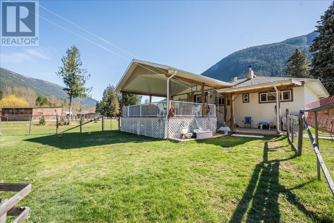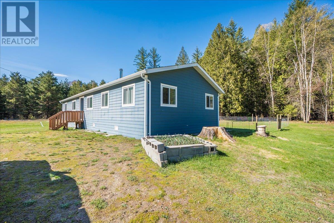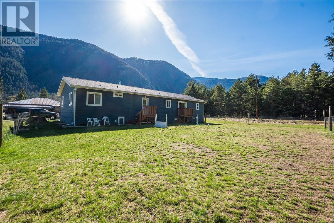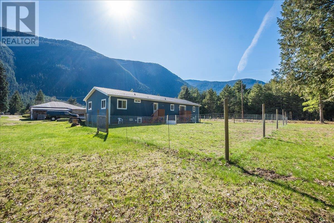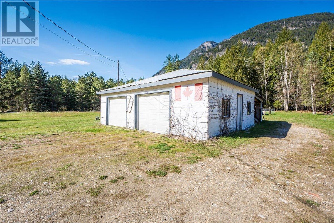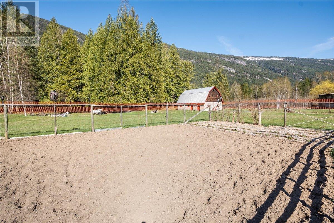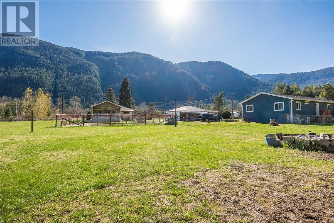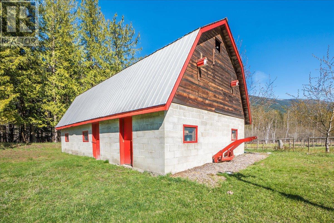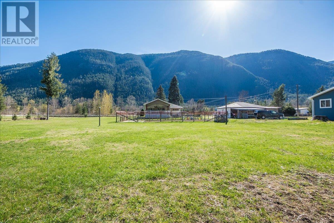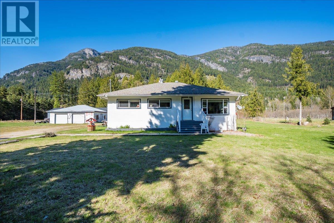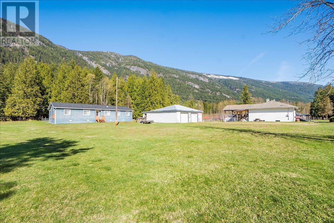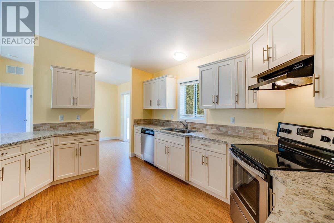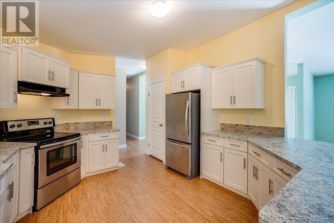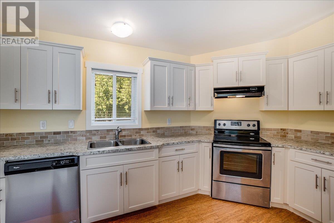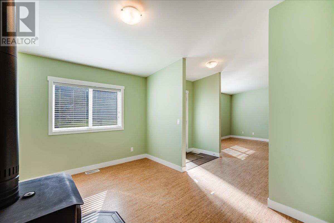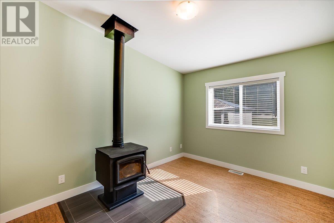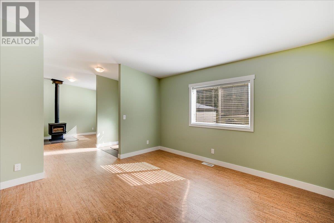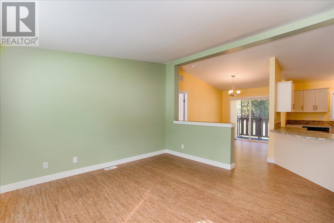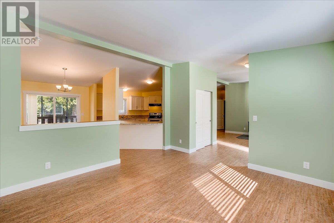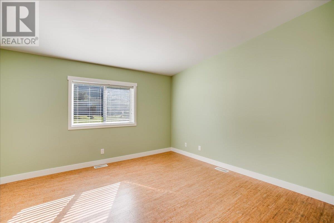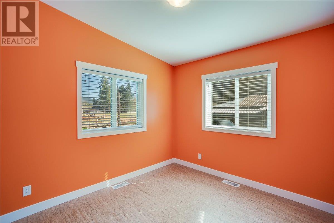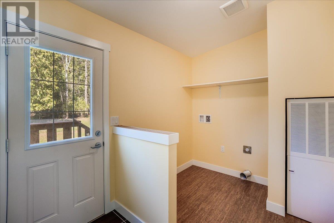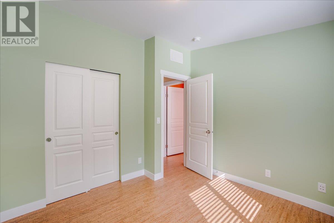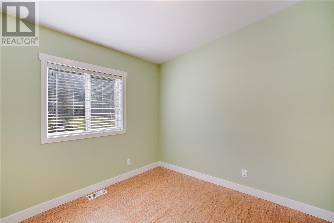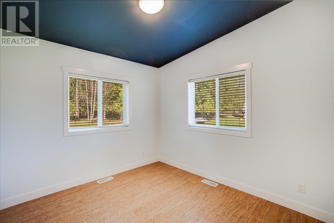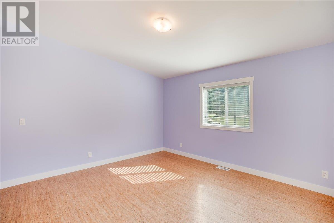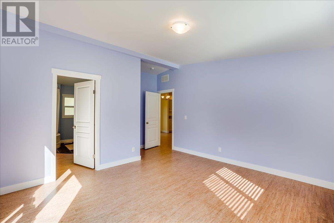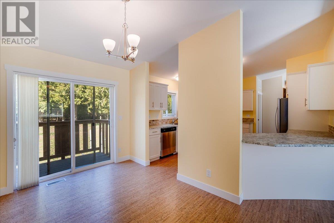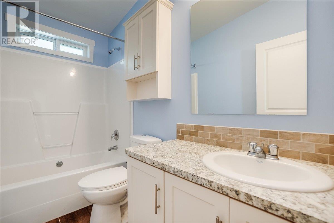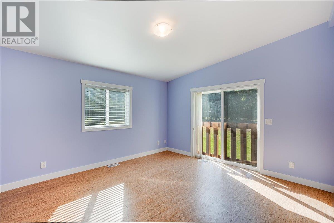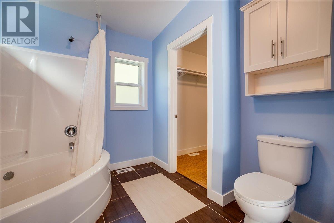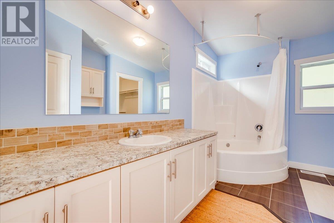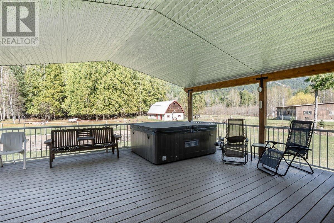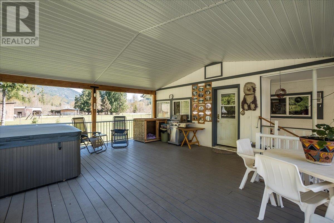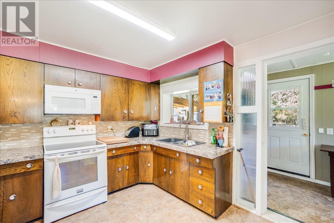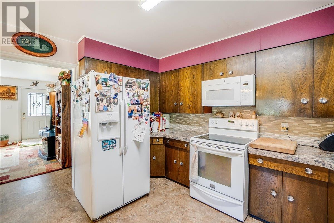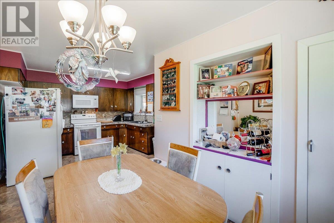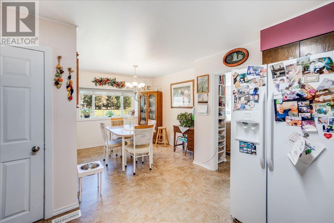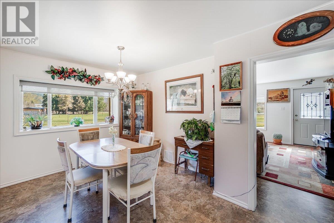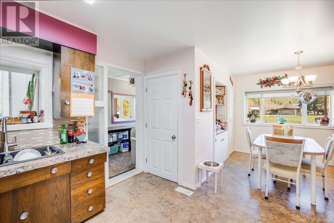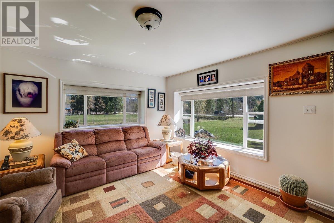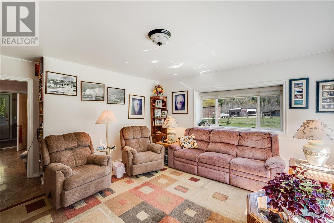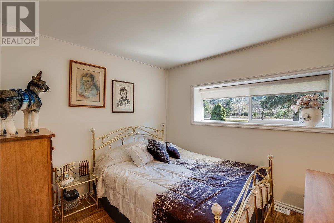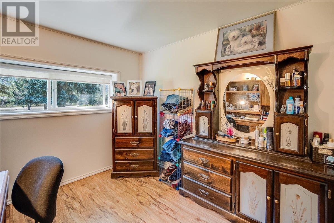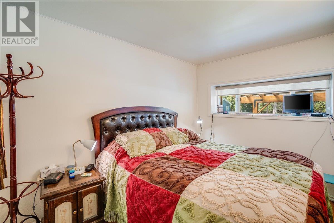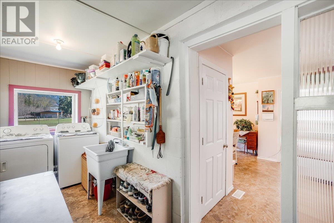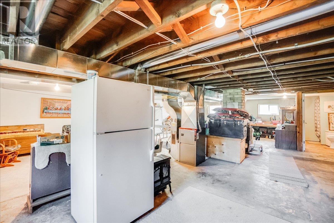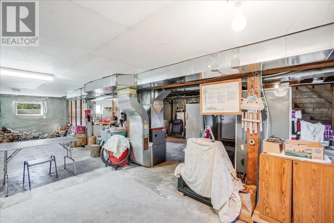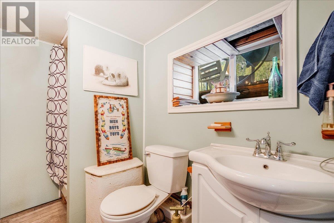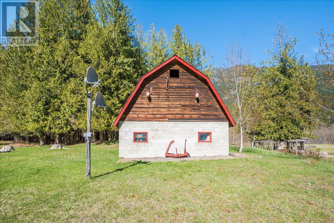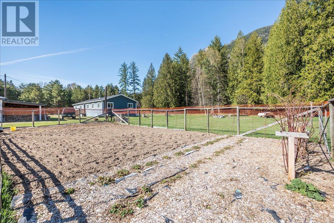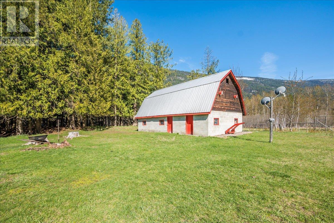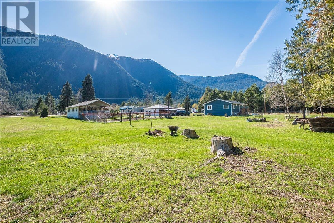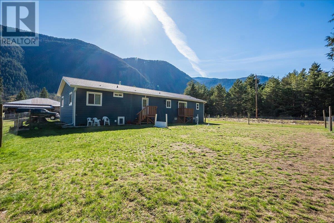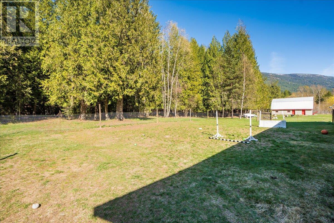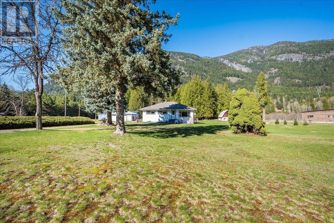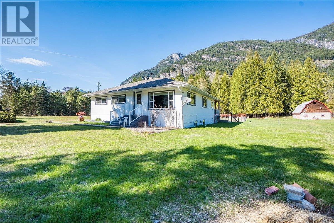4 Bedroom
2 Bathroom
1,782 ft2
Forced Air, Stove
Acreage
$890,000
Peaceful Acreage with Two Homes in Beautiful Slocan Park! Nestled on 4.35 fully usable acres in picturesque Slocan Park, this exceptional property offers the perfect blend of country living, comfort, and versatility. Whether you're looking for a multi-family setup or your own private homestead, this one ticks all the boxes. The 1,782 sq. ft. 4-bedroom, 2-bathroom modular home was built in 2016 and features an open-concept design with a large living room, cozy family room, and a bright kitchen/dining area perfect for gatherings. The master bedroom includes a full ensuite plus walk-in-closet. Features throughout include vaulted ceilings, cozy woodstove for the winter months and drywall. The second home is a solid 3-bedroom, 2-bathroom house that underwent an extensive renovation approximately 10 years ago. It combines charm with modern updates and includes a newer covered sundeck off the back, complete with a hot tub and breathtaking mountain views. A perfect place to relax year-round. This scenic acreage offers a bit of everything—open pasture perfect for animals, a sprawling garden area to grow your own food, and a serene forested section for peaceful walks or extra privacy. The property includes a 25x31 detached garage plus a 21x36 barn. Great for livestock, feed, and loads of storage space. (id:60329)
Property Details
|
MLS® Number
|
10344520 |
|
Property Type
|
Single Family |
|
Neigbourhood
|
South Slocan to Passmore |
|
Features
|
Balcony |
|
Parking Space Total
|
2 |
|
View Type
|
Mountain View |
Building
|
Bathroom Total
|
2 |
|
Bedrooms Total
|
4 |
|
Constructed Date
|
2016 |
|
Flooring Type
|
Ceramic Tile, Cork, Laminate |
|
Heating Fuel
|
Electric, Wood |
|
Heating Type
|
Forced Air, Stove |
|
Roof Material
|
Asphalt Shingle |
|
Roof Style
|
Unknown |
|
Stories Total
|
1 |
|
Size Interior
|
1,782 Ft2 |
|
Type
|
Manufactured Home |
|
Utility Water
|
Irrigation District |
Parking
Land
|
Acreage
|
Yes |
|
Current Use
|
Other |
|
Sewer
|
Septic Tank |
|
Size Irregular
|
4.35 |
|
Size Total
|
4.35 Ac|1 - 5 Acres |
|
Size Total Text
|
4.35 Ac|1 - 5 Acres |
|
Zoning Type
|
Unknown |
Rooms
| Level |
Type |
Length |
Width |
Dimensions |
|
Main Level |
Full Ensuite Bathroom |
|
|
Measurements not available |
|
Main Level |
Full Bathroom |
|
|
Measurements not available |
|
Main Level |
Laundry Room |
|
|
6' x 7'6'' |
|
Main Level |
Bedroom |
|
|
12'2'' x 12'8'' |
|
Main Level |
Bedroom |
|
|
9'8'' x 10'4'' |
|
Main Level |
Bedroom |
|
|
9'8'' x 10'4'' |
|
Main Level |
Primary Bedroom |
|
|
14' x 13' |
|
Main Level |
Family Room |
|
|
12'2'' x 12'8'' |
|
Main Level |
Dining Room |
|
|
9'2'' x 9'2'' |
|
Main Level |
Living Room |
|
|
13'5'' x 16'9'' |
|
Main Level |
Kitchen |
|
|
13'9'' x 17'8'' |
|
Secondary Dwelling Unit |
Full Bathroom |
|
|
Measurements not available |
|
Secondary Dwelling Unit |
Full Bathroom |
|
|
Measurements not available |
|
Secondary Dwelling Unit |
Bedroom |
|
|
9'4'' x 9'9'' |
|
Secondary Dwelling Unit |
Bedroom |
|
|
11'5'' x 8'7'' |
|
Secondary Dwelling Unit |
Primary Bedroom |
|
|
11'5'' x 9'5'' |
|
Secondary Dwelling Unit |
Dining Room |
|
|
9'4'' x 9'5'' |
|
Secondary Dwelling Unit |
Kitchen |
|
|
11'6'' x 10'6'' |
|
Secondary Dwelling Unit |
Living Room |
|
|
15'6'' x 14' |
Utilities
|
Cable
|
Available |
|
Electricity
|
Available |
|
Telephone
|
Available |
|
Water
|
Available |
https://www.realtor.ca/real-estate/28201679/3006-highway-6-highway-slocan-park-south-slocan-to-passmore
