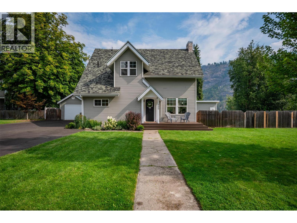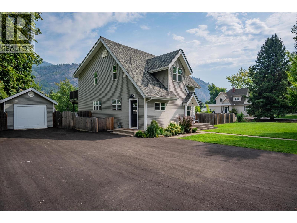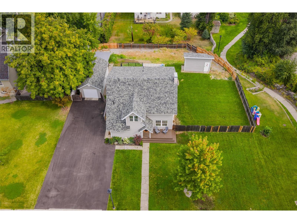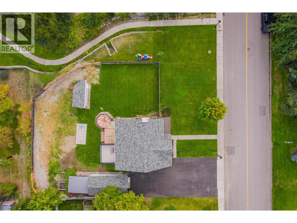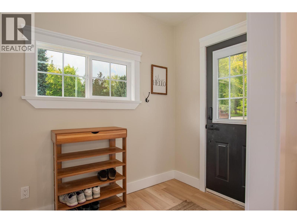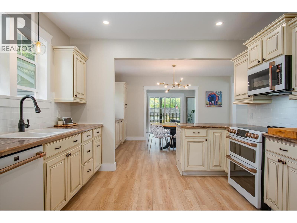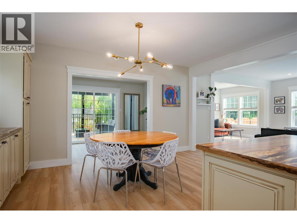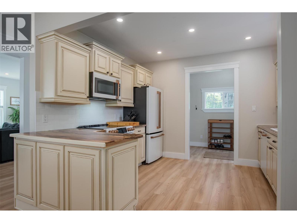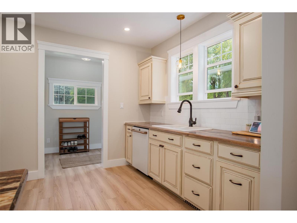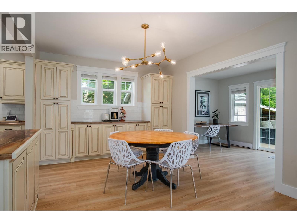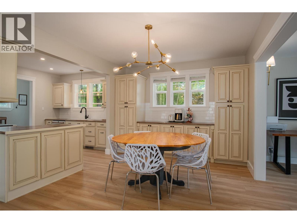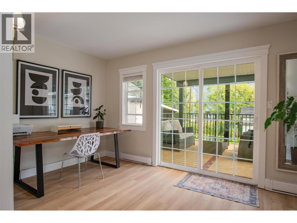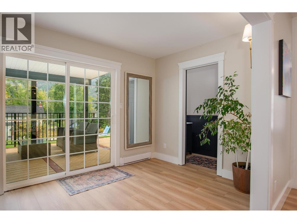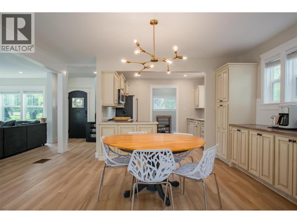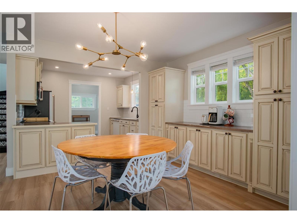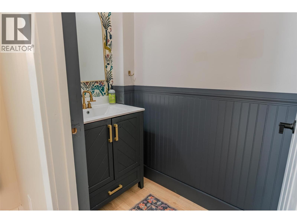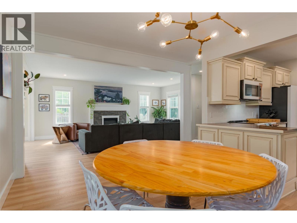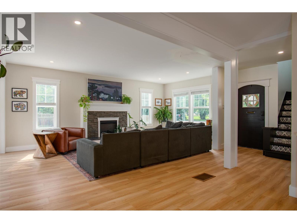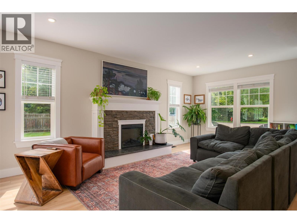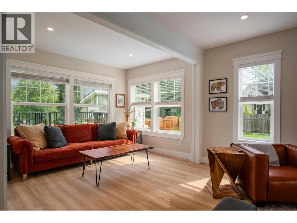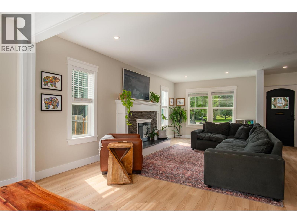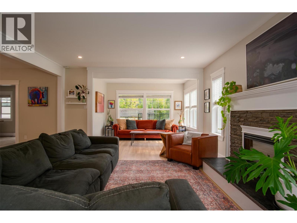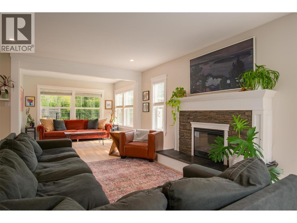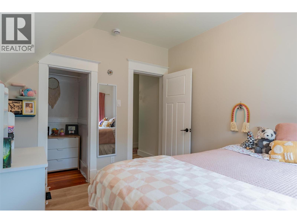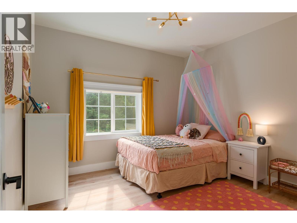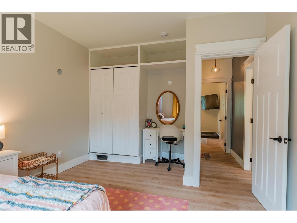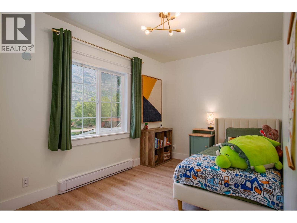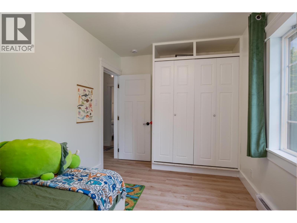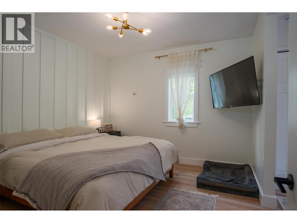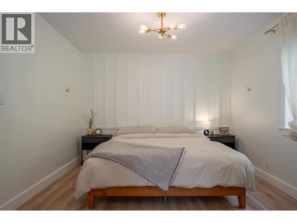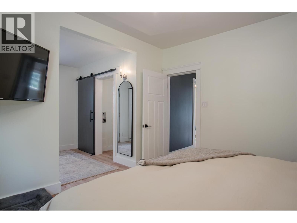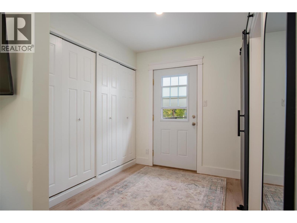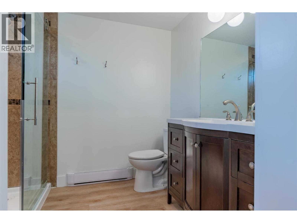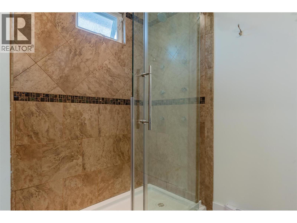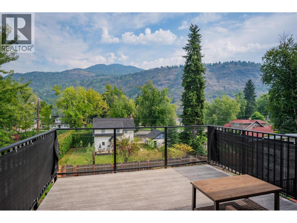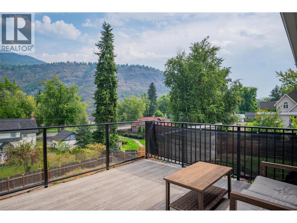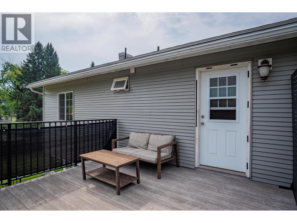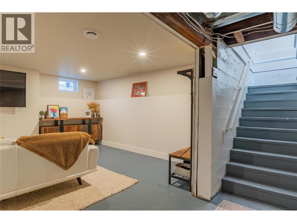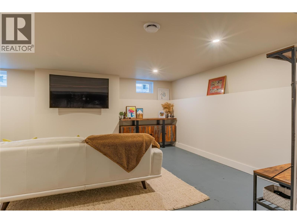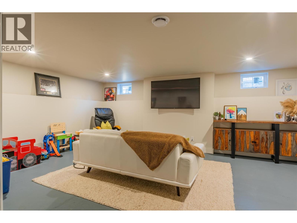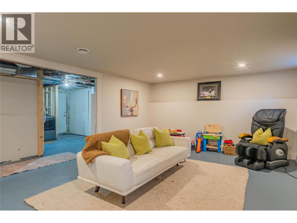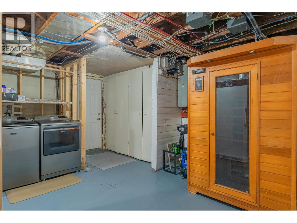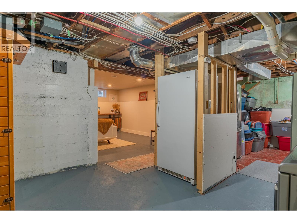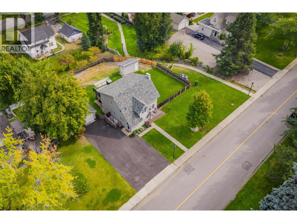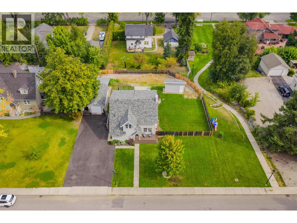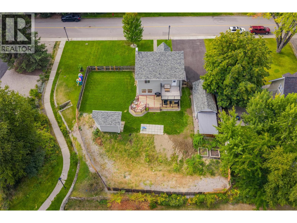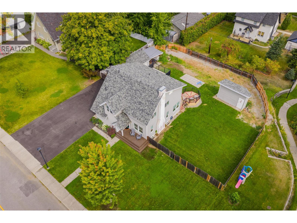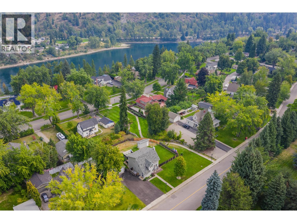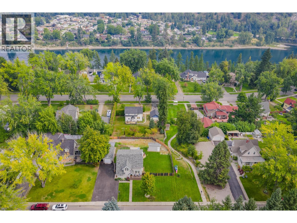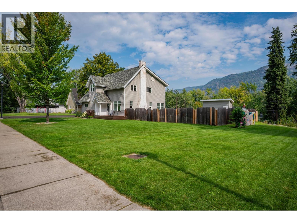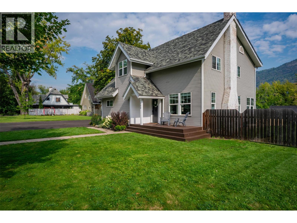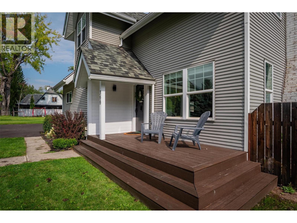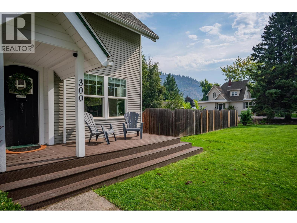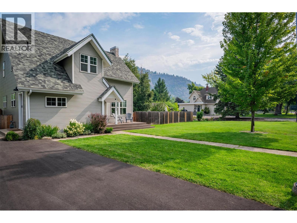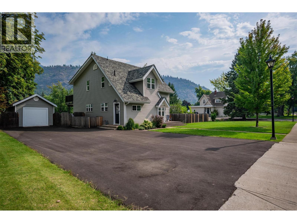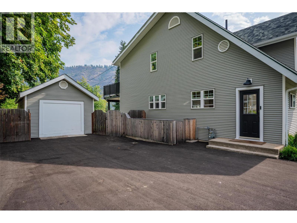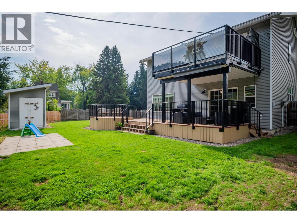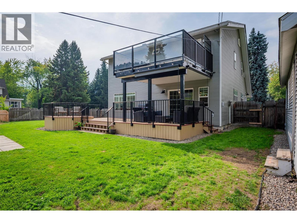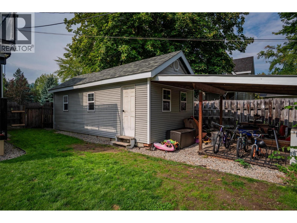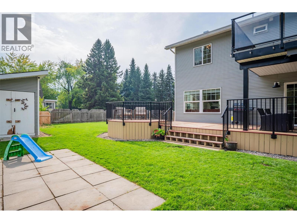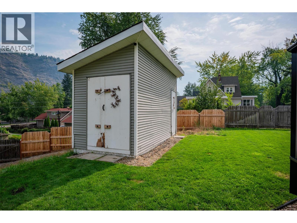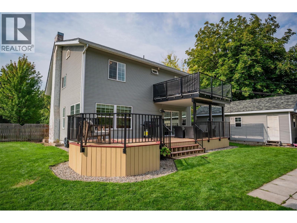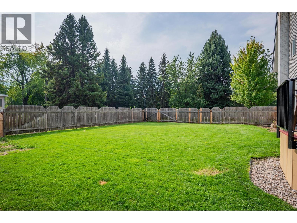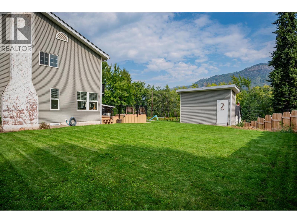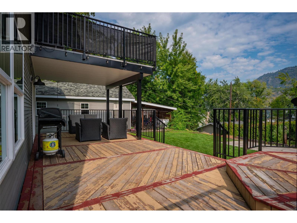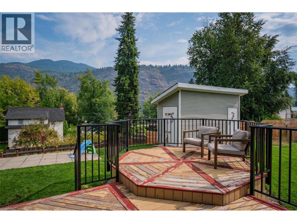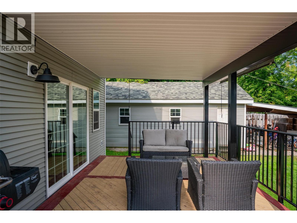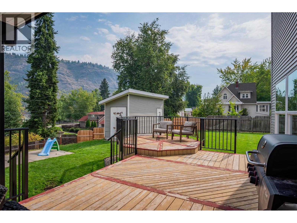4 Bedroom
3 Bathroom
2,925 ft2
Fireplace
Baseboard Heaters, Forced Air, See Remarks
Underground Sprinkler
$755,000
Welcome to this beautifully updated character home, perfectly located in one of Trail's most sought-after family-oriented neighborhoods, Tadanac. Offering both timeless charm and modern updates, this property is designed with family living in mind. Upstairs you’ll find four spacious bedrooms, including a stunning master suite complete with a walk-in closet and private deck—an ideal retreat at the end of the day. With three bathrooms throughout, convenience is never compromised. The main floor features a bright, open kitchen and dining area that flows seamlessly into the living room, alongside a versatile office space. Recent renovations, including new flooring, add a fresh, modern feel. Step outside to a fully fenced, newly expanded backyard—perfect for kids, pets, and entertaining. The lower level has been transformed with a newly constructed rec room, offering plenty of room for family gatherings, play, or hobbies, plus abundant storage and updated utilities for peace of mind. Outside, enjoy a newly paved, oversized driveway with a garage, shed, and extra storage, providing ample space for vehicles, tools, and recreational gear. This Tadanac gem combines character, comfort, and modern convenience, making it the perfect forever home. (id:60329)
Property Details
|
MLS® Number
|
10362483 |
|
Property Type
|
Single Family |
|
Neigbourhood
|
Trail |
|
Features
|
Balcony |
|
Parking Space Total
|
6 |
|
View Type
|
Mountain View |
Building
|
Bathroom Total
|
3 |
|
Bedrooms Total
|
4 |
|
Basement Type
|
Full |
|
Constructed Date
|
1929 |
|
Construction Style Attachment
|
Detached |
|
Exterior Finish
|
Vinyl Siding |
|
Fireplace Fuel
|
Electric |
|
Fireplace Present
|
Yes |
|
Fireplace Total
|
1 |
|
Fireplace Type
|
Unknown |
|
Flooring Type
|
Laminate, Mixed Flooring, Wood |
|
Half Bath Total
|
1 |
|
Heating Fuel
|
Electric |
|
Heating Type
|
Baseboard Heaters, Forced Air, See Remarks |
|
Roof Material
|
Asphalt Shingle |
|
Roof Style
|
Unknown |
|
Stories Total
|
3 |
|
Size Interior
|
2,925 Ft2 |
|
Type
|
House |
|
Utility Water
|
Municipal Water |
Parking
Land
|
Acreage
|
No |
|
Fence Type
|
Fence |
|
Landscape Features
|
Underground Sprinkler |
|
Sewer
|
Septic Tank |
|
Size Irregular
|
0.3 |
|
Size Total
|
0.3 Ac|under 1 Acre |
|
Size Total Text
|
0.3 Ac|under 1 Acre |
|
Zoning Type
|
Unknown |
Rooms
| Level |
Type |
Length |
Width |
Dimensions |
|
Second Level |
4pc Ensuite Bath |
|
|
Measurements not available |
|
Second Level |
Dining Nook |
|
|
8'6'' x 8'11'' |
|
Second Level |
Primary Bedroom |
|
|
11'8'' x 10'11'' |
|
Second Level |
Bedroom |
|
|
8'2'' x 12'0'' |
|
Second Level |
Bedroom |
|
|
10'11'' x 13'2'' |
|
Second Level |
Bedroom |
|
|
11'0'' x 8'11'' |
|
Second Level |
4pc Bathroom |
|
|
Measurements not available |
|
Basement |
Utility Room |
|
|
14'0'' x 11'2'' |
|
Basement |
Laundry Room |
|
|
15'0'' x 10'4'' |
|
Basement |
Recreation Room |
|
|
18'1'' x 14'4'' |
|
Main Level |
Mud Room |
|
|
5'0'' x 9'2'' |
|
Main Level |
Kitchen |
|
|
11'6'' x 11'2'' |
|
Main Level |
2pc Bathroom |
|
|
Measurements not available |
|
Main Level |
Den |
|
|
14'5'' x 8'1'' |
|
Main Level |
Dining Room |
|
|
9'7'' x 15'6'' |
|
Main Level |
Living Room |
|
|
14'6'' x 29'0'' |
|
Main Level |
Foyer |
|
|
7'0'' x 7'2'' |
https://www.realtor.ca/real-estate/28844211/300-kootenay-avenue-trail-trail
