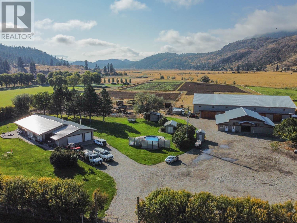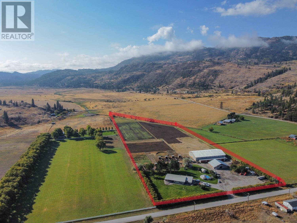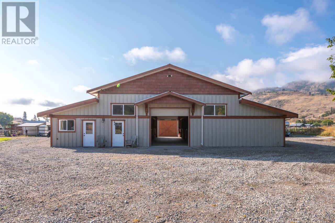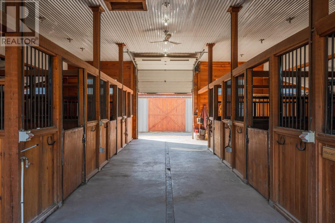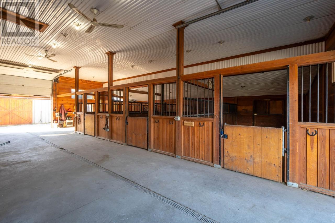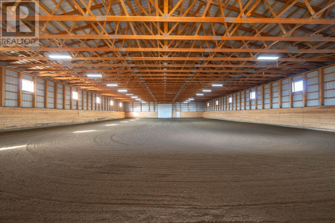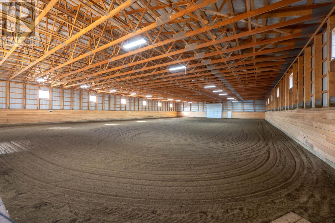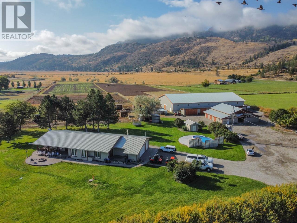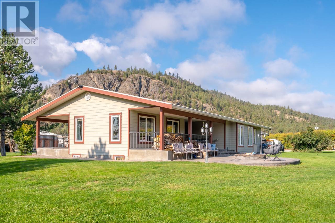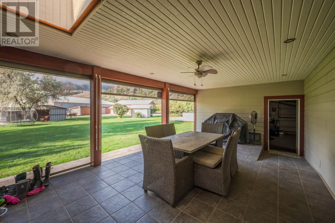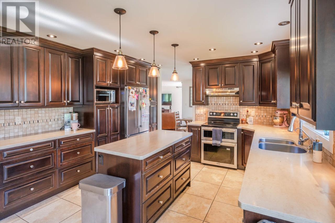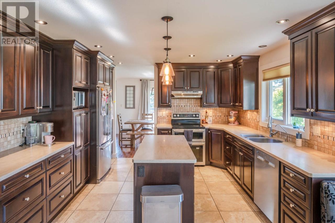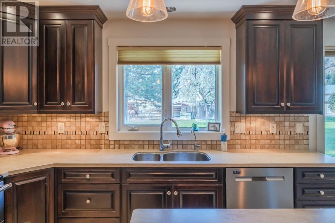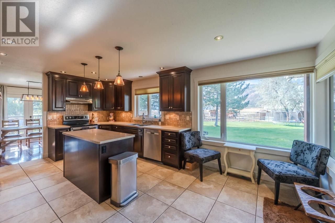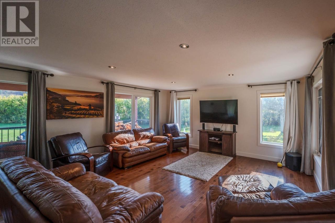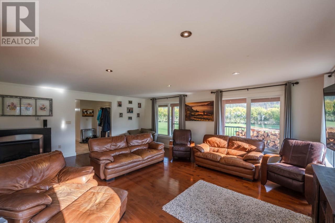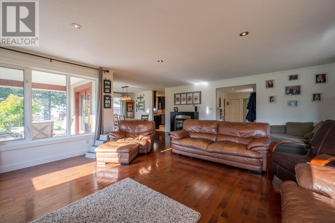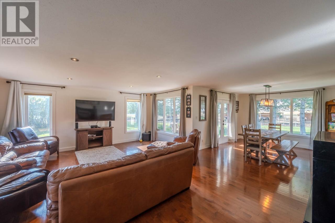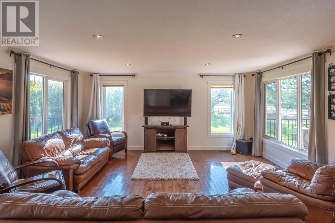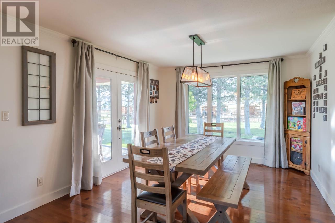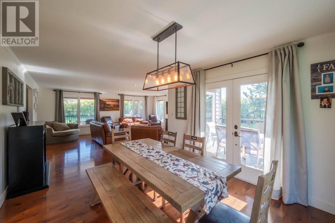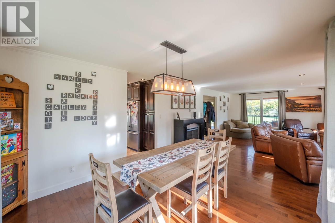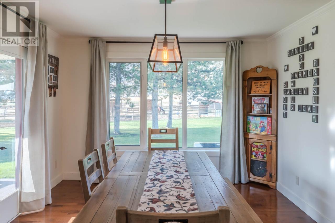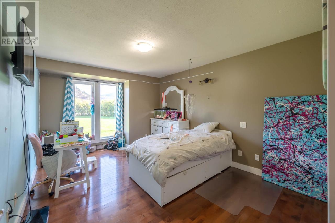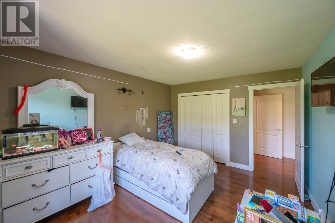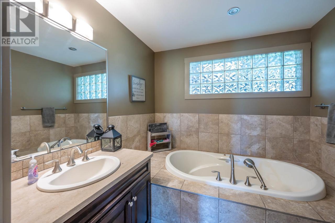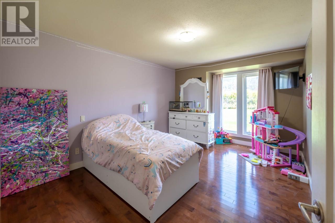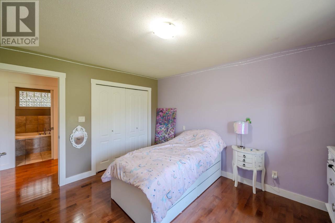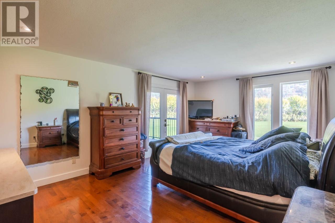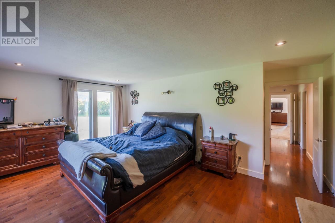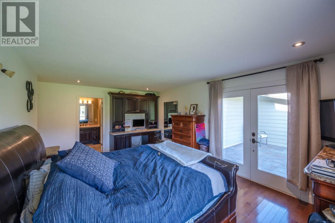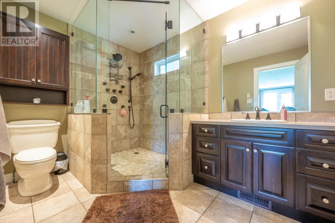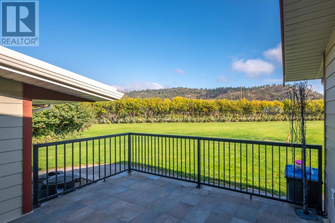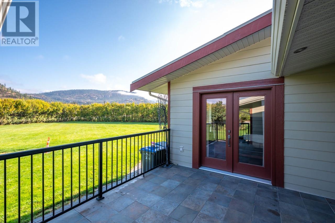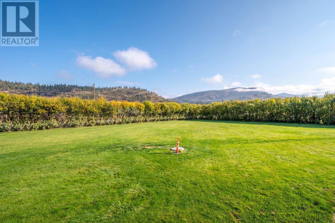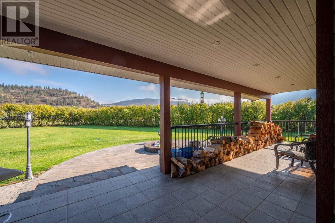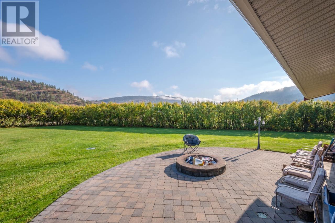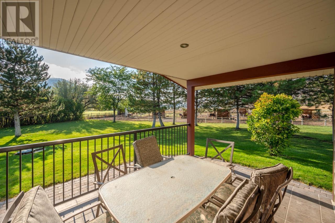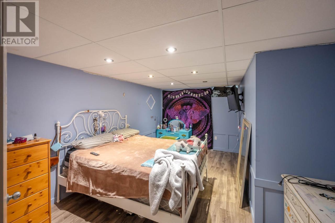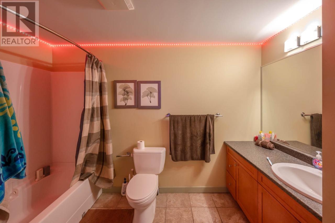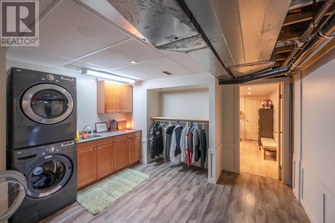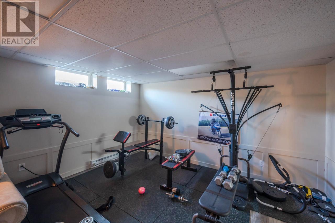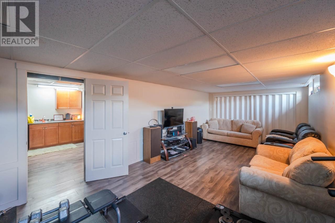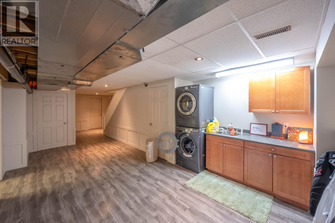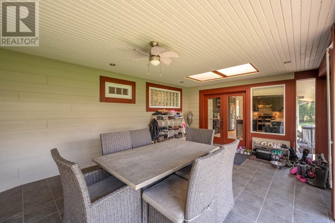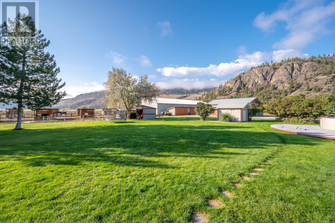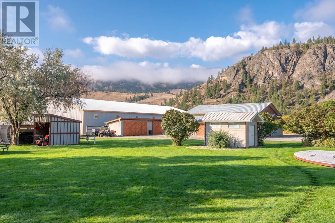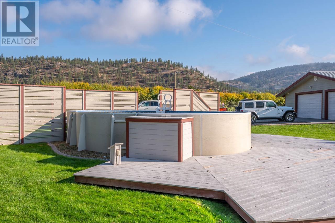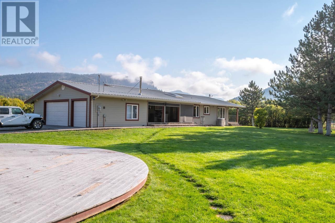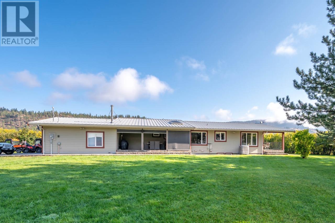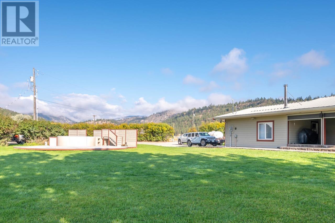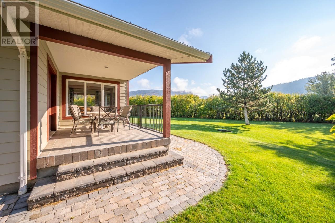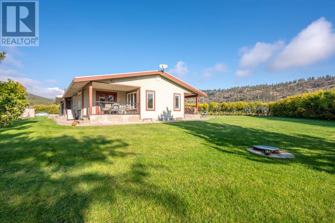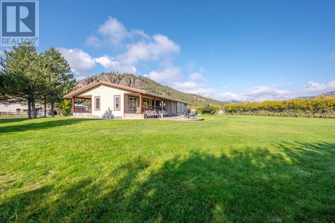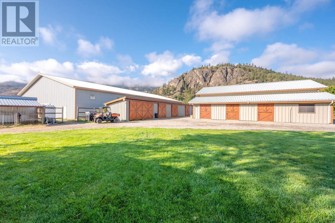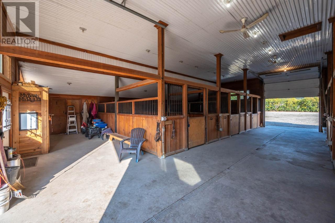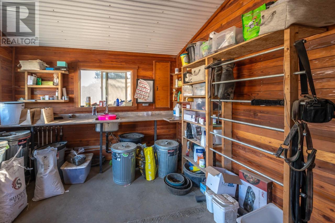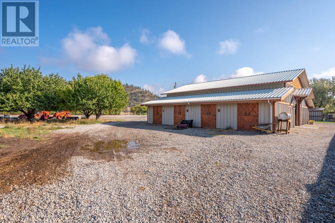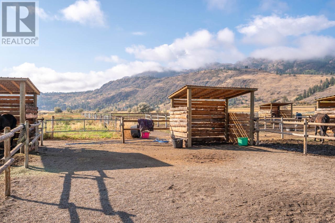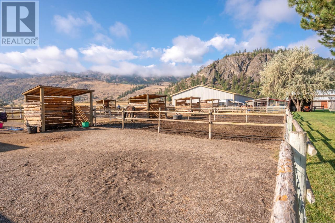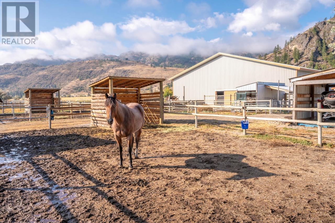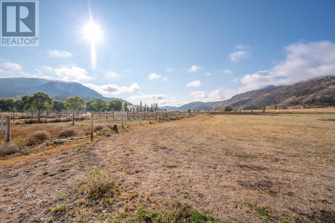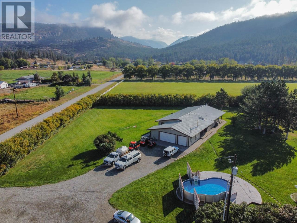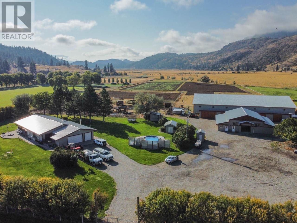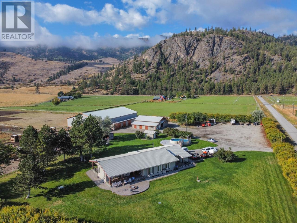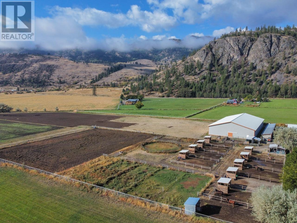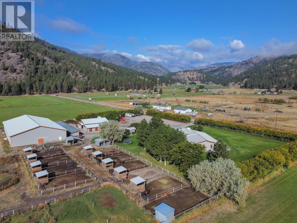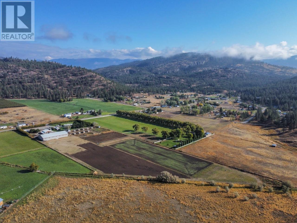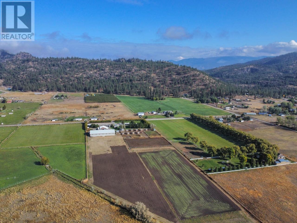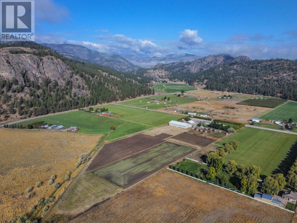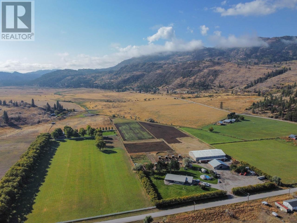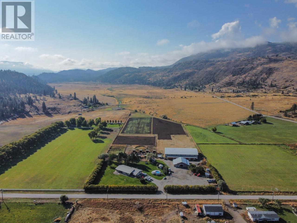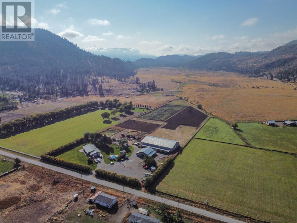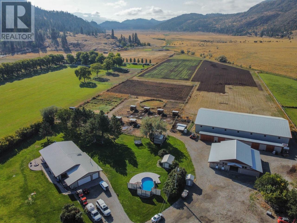5 Bedroom
3 Bathroom
3,617 ft2
Above Ground Pool
Heat Pump
Forced Air
Acreage
Landscaped, Level, Underground Sprinkler
$1,999,999
AMAZING DEAL ON A STUNNING HORSE PROPERTY!!! An equestrian’s dream and a countryside retreat all in one—this property delivers the perfect blend of luxury, function, and lifestyle. Every detail has been impeccably cared for and thoughtfully planned, creating a space that’s as inviting as it is impressive. Inside, the home exudes warmth and elegance, with generous living areas, a gourmet kitchen, and serene bedrooms designed for modern comfort. Step outside to your private above-ground pool and take in the peaceful beauty of the surrounding landscape. For horse enthusiasts, this property is unmatched. The showpiece is a 145’ x 80’ indoor riding arena with premium footing, offering year-round training and riding opportunities. The 12-stall barn is fully equipped with a feed room, tack room, and spacious hay storage. Beyond that, 17 paddocks—11 with shelters—ensure your horses’ well-being in every season. There’s also ample indoor storage, perfect for Area 27 car enthusiasts or other recreational needs. Whether you’re running a farm, pursuing your equestrian passions, or looking for a private country haven, this property balances luxury with practicality in every way. Don’t miss your chance to experience it—ask for the full list of features in the brochure! (id:60329)
Property Details
|
MLS® Number
|
10331353 |
|
Property Type
|
Single Family |
|
Neigbourhood
|
Oliver Rural |
|
Amenities Near By
|
Park |
|
Community Features
|
Rural Setting |
|
Features
|
Level Lot, Private Setting, Central Island, Jacuzzi Bath-tub |
|
Parking Space Total
|
3 |
|
Pool Type
|
Above Ground Pool |
Building
|
Bathroom Total
|
3 |
|
Bedrooms Total
|
5 |
|
Appliances
|
Range, Refrigerator, Dishwasher, Dryer, Microwave, Oven, Washer, Water Softener |
|
Basement Type
|
Full |
|
Constructed Date
|
1993 |
|
Construction Style Attachment
|
Detached |
|
Cooling Type
|
Heat Pump |
|
Exterior Finish
|
Other |
|
Flooring Type
|
Hardwood, Tile |
|
Heating Fuel
|
Electric |
|
Heating Type
|
Forced Air |
|
Roof Material
|
Metal |
|
Roof Style
|
Unknown |
|
Stories Total
|
2 |
|
Size Interior
|
3,617 Ft2 |
|
Type
|
House |
|
Utility Water
|
Well |
Parking
|
Additional Parking
|
|
|
Attached Garage
|
3 |
|
Oversize
|
|
Land
|
Access Type
|
Easy Access |
|
Acreage
|
Yes |
|
Fence Type
|
Fence |
|
Land Amenities
|
Park |
|
Landscape Features
|
Landscaped, Level, Underground Sprinkler |
|
Sewer
|
Septic Tank |
|
Size Irregular
|
12.28 |
|
Size Total
|
12.28 Ac|10 - 50 Acres |
|
Size Total Text
|
12.28 Ac|10 - 50 Acres |
|
Zoning Type
|
Agricultural |
Rooms
| Level |
Type |
Length |
Width |
Dimensions |
|
Basement |
Storage |
|
|
13'10'' x 6'4'' |
|
Basement |
Storage |
|
|
27'1'' x 9' |
|
Basement |
Recreation Room |
|
|
24'11'' x 13'8'' |
|
Basement |
Laundry Room |
|
|
12'6'' x 9'1'' |
|
Basement |
Games Room |
|
|
13'10'' x 12'10'' |
|
Basement |
4pc Ensuite Bath |
|
|
Measurements not available |
|
Basement |
Other |
|
|
13'10'' x 3'8'' |
|
Basement |
Bedroom |
|
|
15'8'' x 11'6'' |
|
Basement |
Bedroom |
|
|
20'8'' x 10'7'' |
|
Main Level |
Foyer |
|
|
16'9'' x 9'2'' |
|
Main Level |
4pc Ensuite Bath |
|
|
Measurements not available |
|
Main Level |
Dining Room |
|
|
13'4'' x 11'7'' |
|
Main Level |
Bedroom |
|
|
11'1'' x 15'2'' |
|
Main Level |
Bedroom |
|
|
11'2'' x 15'1'' |
|
Main Level |
3pc Bathroom |
|
|
Measurements not available |
|
Main Level |
Primary Bedroom |
|
|
19'1'' x 15'11'' |
|
Main Level |
Living Room |
|
|
21'7'' x 17'8'' |
|
Main Level |
Kitchen |
|
|
18'11'' x 16'5'' |
https://www.realtor.ca/real-estate/27774086/300-jones-way-road-oliver-oliver-rural
