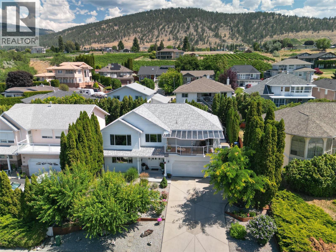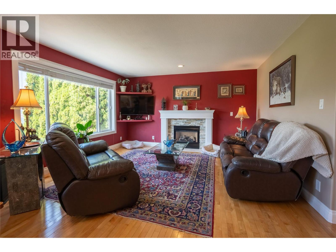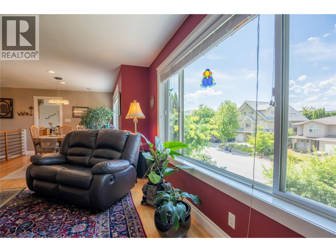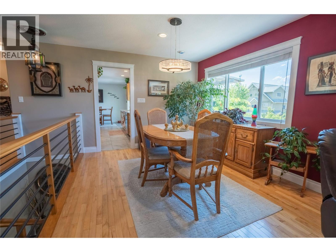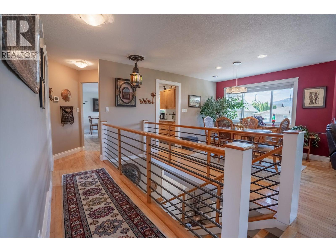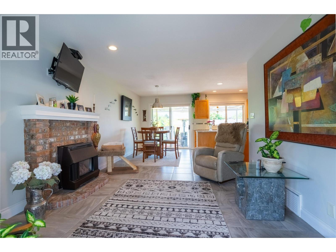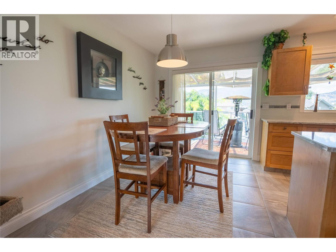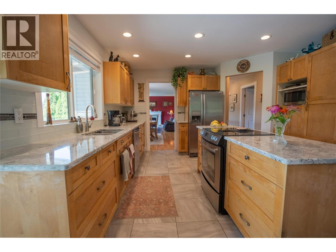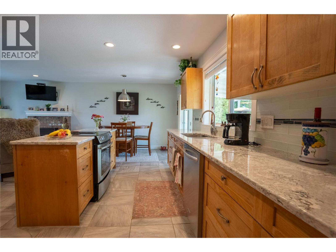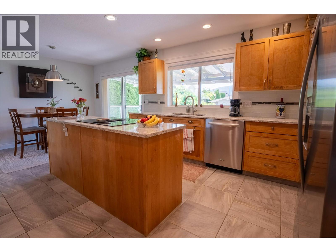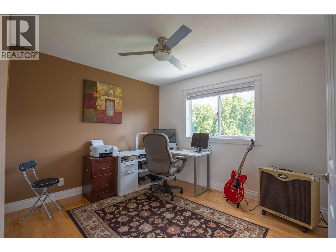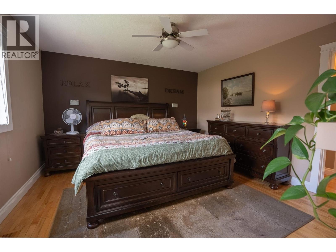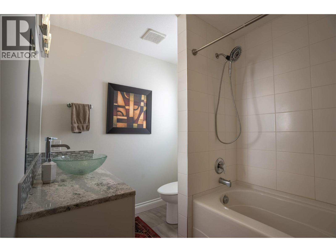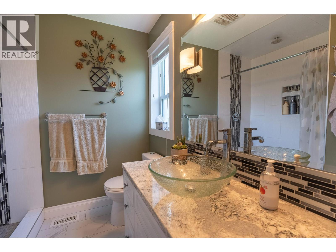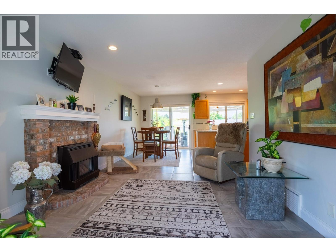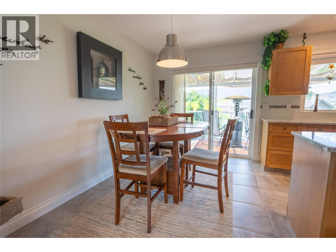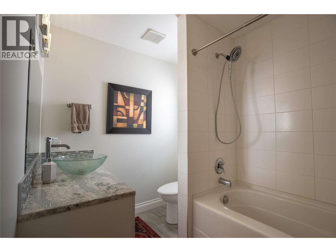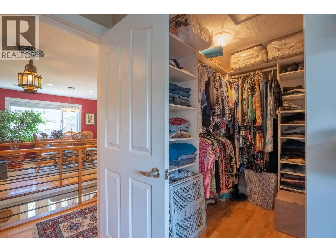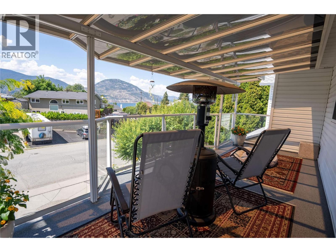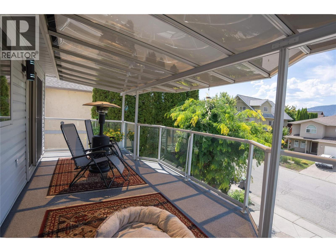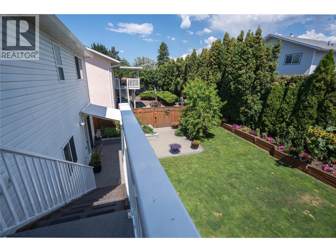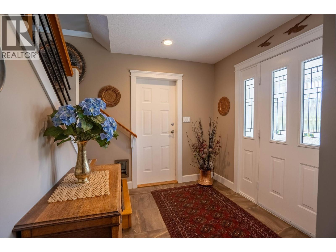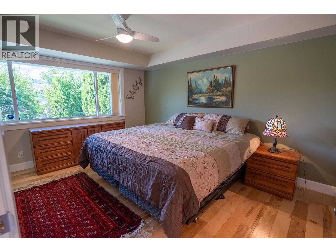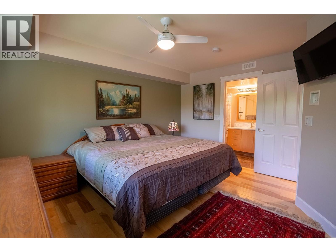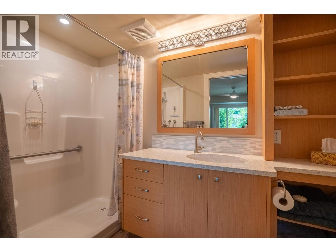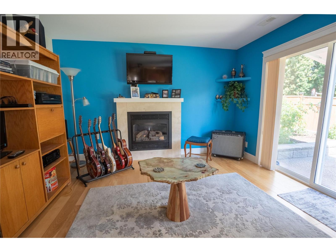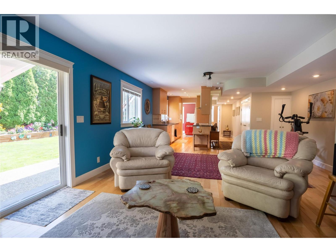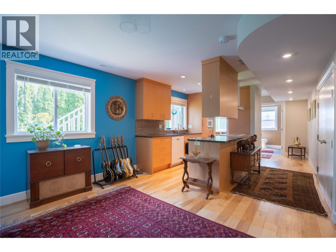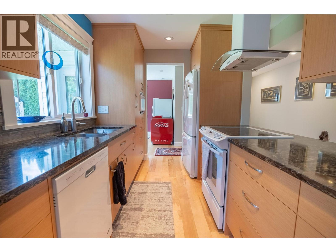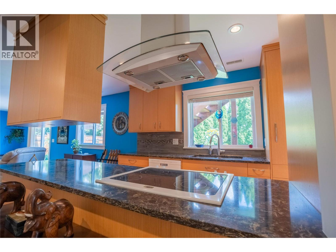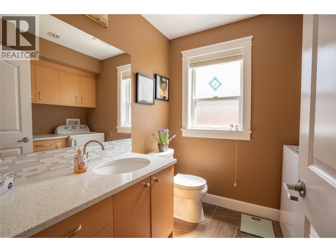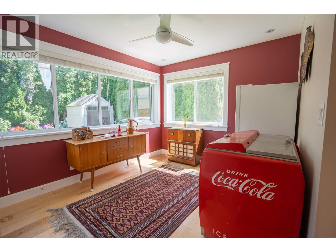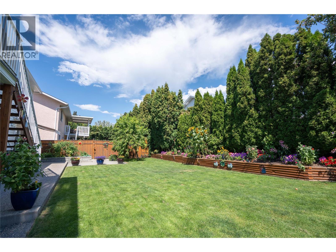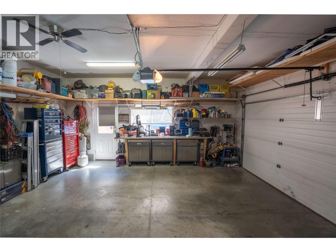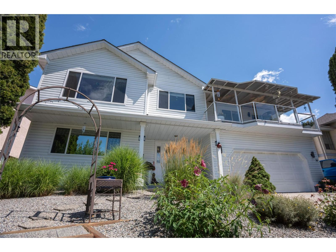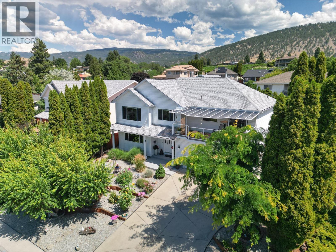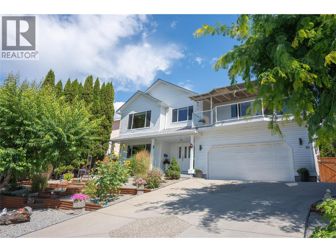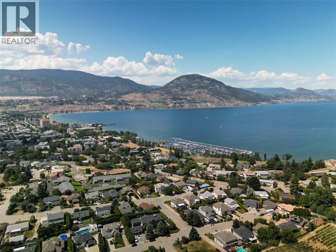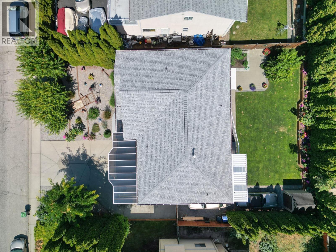3 Bedroom
4 Bathroom
2,659 ft2
Other
Central Air Conditioning
Forced Air
$985,000
CLICK VIDEO. Elegant Home with Legal In-Law Suite & Lake Views in the highly sought out Uplands area. This thoughtfully designed 3-bedroom, 4-bathroom residence offers exceptional versatility and timeless appeal. The fully legal in-law suite on the main level features a separate entrance, 1 bedroom plus a den, 2 bathrooms, including a private en-suite, quartz countertops, engineered hardwood, and a cozy gas fireplace — ideal for extended family or guests. Upstairs, you'll find a second fireplace, two well-appointed bedrooms and two bathrooms, including a serene primary suite with a walk-in tiled shower, quartz vanity. Additional highlights include central vacuum, a dedicated laundry closet with built-in shelving, and a double garage with 200 amp service. Enjoy stunning panoramic lake views from the expansive deck, while the fully fenced backyard offers privacy, lush garden beds, a mature peach tree, aggregate patio, and a garden shed. A rare opportunity to own a beautifully finished home in one of Penticton’s most sought-after locations. Call 250-488-9339 (id:60329)
Property Details
|
MLS® Number
|
10357737 |
|
Property Type
|
Single Family |
|
Neigbourhood
|
Uplands/Redlands |
|
Parking Space Total
|
2 |
|
View Type
|
Lake View, Mountain View |
Building
|
Bathroom Total
|
4 |
|
Bedrooms Total
|
3 |
|
Architectural Style
|
Other |
|
Constructed Date
|
1991 |
|
Construction Style Attachment
|
Detached |
|
Cooling Type
|
Central Air Conditioning |
|
Half Bath Total
|
1 |
|
Heating Type
|
Forced Air |
|
Stories Total
|
2 |
|
Size Interior
|
2,659 Ft2 |
|
Type
|
House |
|
Utility Water
|
Municipal Water |
Parking
Land
|
Acreage
|
No |
|
Sewer
|
Municipal Sewage System |
|
Size Irregular
|
0.16 |
|
Size Total
|
0.16 Ac|under 1 Acre |
|
Size Total Text
|
0.16 Ac|under 1 Acre |
|
Zoning Type
|
Unknown |
Rooms
| Level |
Type |
Length |
Width |
Dimensions |
|
Second Level |
Family Room |
|
|
13'11'' x 14' |
|
Second Level |
Bedroom |
|
|
11'3'' x 7'8'' |
|
Second Level |
Dining Nook |
|
|
11'3'' x 7'8'' |
|
Second Level |
Den |
|
|
10'9'' x 11'4'' |
|
Second Level |
Primary Bedroom |
|
|
12'10'' x 12'11'' |
|
Second Level |
Kitchen |
|
|
13'8'' x 13' |
|
Second Level |
Dining Room |
|
|
10'7'' x 10'11'' |
|
Second Level |
4pc Bathroom |
|
|
8'5'' x 8'2'' |
|
Second Level |
3pc Ensuite Bath |
|
|
7'4'' x 7'5'' |
|
Main Level |
Utility Room |
|
|
3'9'' x 5'10'' |
|
Main Level |
Den |
|
|
9'6'' x 11'2'' |
|
Main Level |
Living Room |
|
|
16'6'' x 22'8'' |
|
Main Level |
Kitchen |
|
|
12'3'' x 11'8'' |
|
Main Level |
Foyer |
|
|
7'9'' x 10'7'' |
|
Main Level |
Primary Bedroom |
|
|
13'8'' x 11'7'' |
|
Main Level |
3pc Ensuite Bath |
|
|
4'10'' x 9'10'' |
|
Main Level |
2pc Bathroom |
|
|
7'2'' x 7' |
https://www.realtor.ca/real-estate/28689963/30-grandview-street-penticton-uplandsredlands
