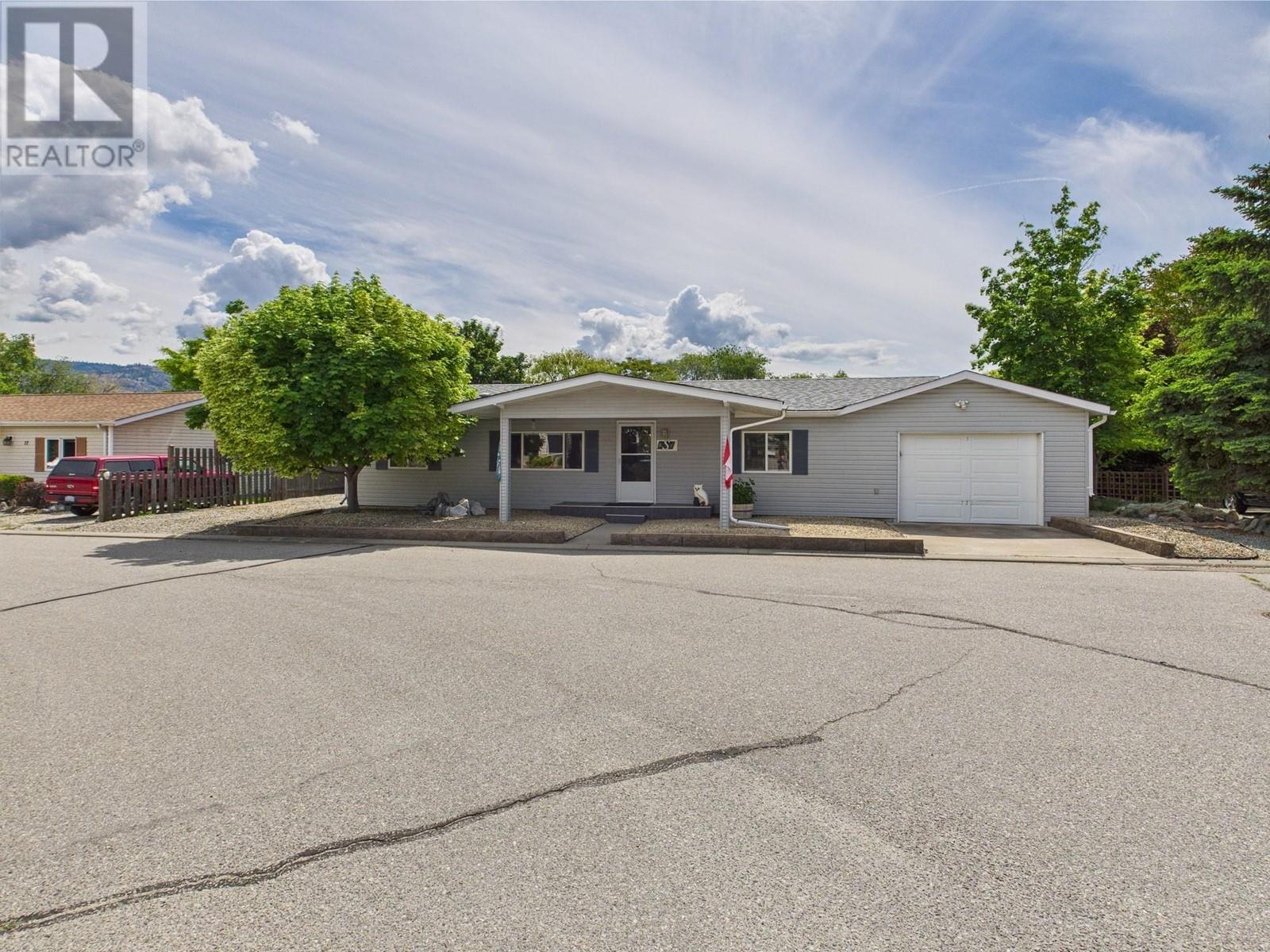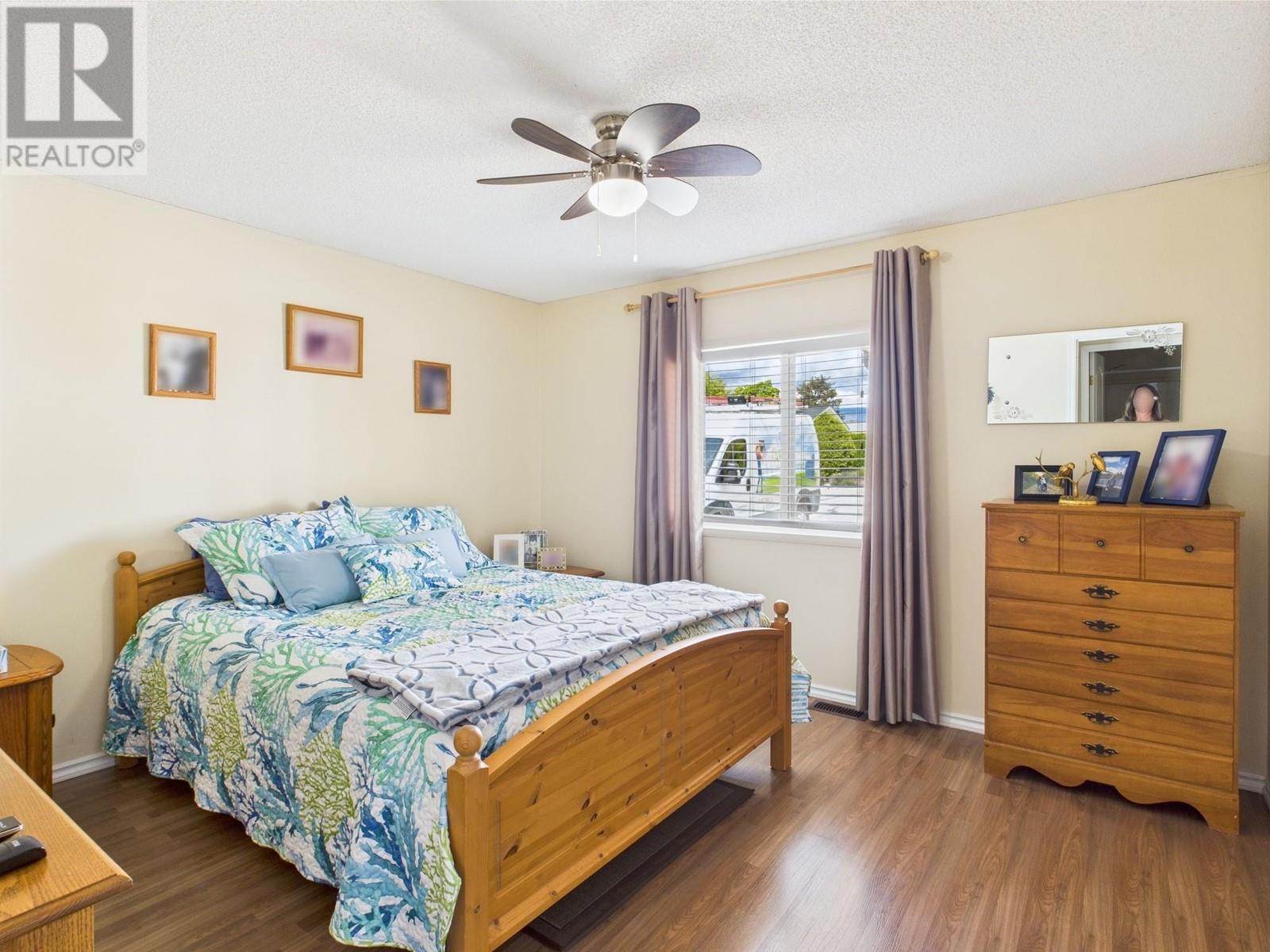30 Cactus Crescent Unit# 12 Osoyoos, British Columbia V0H 1V1
$569,000Maintenance,
$33.33 Monthly
Maintenance,
$33.33 MonthlyCome and see this 3 bedroom 2 bathroom modular home on quiet no thru street overlooking nearby pond. Pondside Place is a 55+ community to enjoy the beautiful South Okanagan warm weather and mild winters. Low strata fee of $400.00 a year. Very functional floor plan with good sized rooms for entertaining and spending time with Family and Friends. Large sunroom and deck!! Lots of Privacy. Separate shed for your ideas?! Attached Garage with workshop area. RV Parking. Great for full-time living or as a summer or winter home, many furniture and garage items negotiable. Located close to shopping, beaches, wineries and dining. (id:60329)
Property Details
| MLS® Number | 10348929 |
| Property Type | Single Family |
| Neigbourhood | Osoyoos |
| Community Name | Pondside Place |
| Community Features | Seniors Oriented |
| Parking Space Total | 3 |
| Water Front Type | Waterfront On Pond |
Building
| Bathroom Total | 2 |
| Bedrooms Total | 3 |
| Architectural Style | Ranch |
| Constructed Date | 1995 |
| Cooling Type | Central Air Conditioning |
| Heating Type | Forced Air, See Remarks |
| Stories Total | 1 |
| Size Interior | 1,490 Ft2 |
| Type | Manufactured Home |
| Utility Water | Municipal Water |
Parking
| See Remarks | |
| Attached Garage | 1 |
| Other | |
| R V |
Land
| Acreage | No |
| Current Use | Other |
| Sewer | Municipal Sewage System |
| Size Irregular | 0.07 |
| Size Total | 0.07 Ac|under 1 Acre |
| Size Total Text | 0.07 Ac|under 1 Acre |
| Surface Water | Ponds |
| Zoning Type | Unknown |
Rooms
| Level | Type | Length | Width | Dimensions |
|---|---|---|---|---|
| Main Level | Sunroom | 19'2'' x 8'8'' | ||
| Main Level | Laundry Room | 7'1'' x 5'2'' | ||
| Main Level | Full Ensuite Bathroom | 11' x 4'11'' | ||
| Main Level | Full Bathroom | 7' x 5' | ||
| Main Level | Bedroom | 11'5'' x 8'11'' | ||
| Main Level | Bedroom | 11'11'' x 11'3'' | ||
| Main Level | Primary Bedroom | 11'6'' x 11'5'' | ||
| Main Level | Dining Room | 9' x 9' | ||
| Main Level | Kitchen | 12' x 10' | ||
| Main Level | Living Room | 23' x 12' |
https://www.realtor.ca/real-estate/28357249/30-cactus-crescent-unit-12-osoyoos-osoyoos
Contact Us
Contact us for more information

























