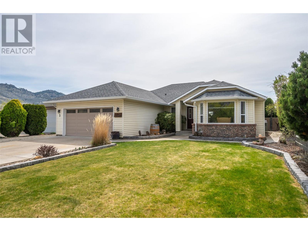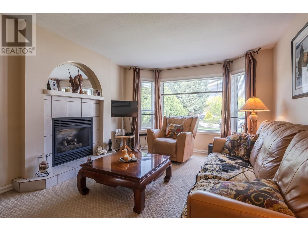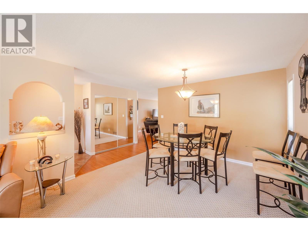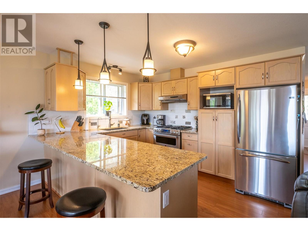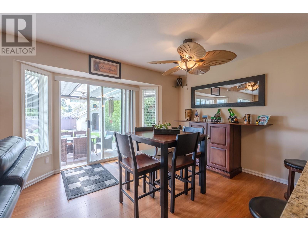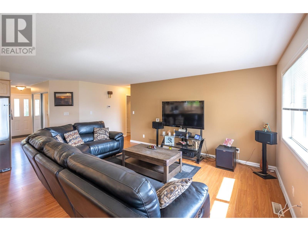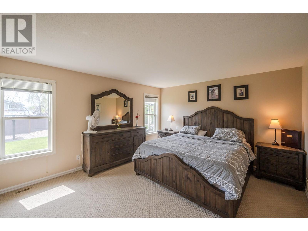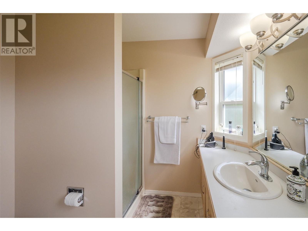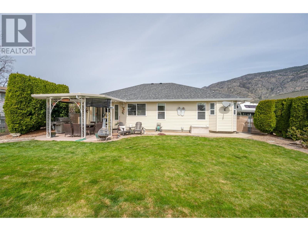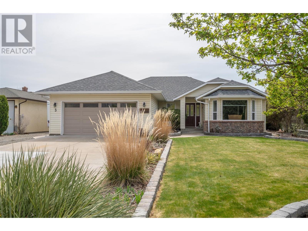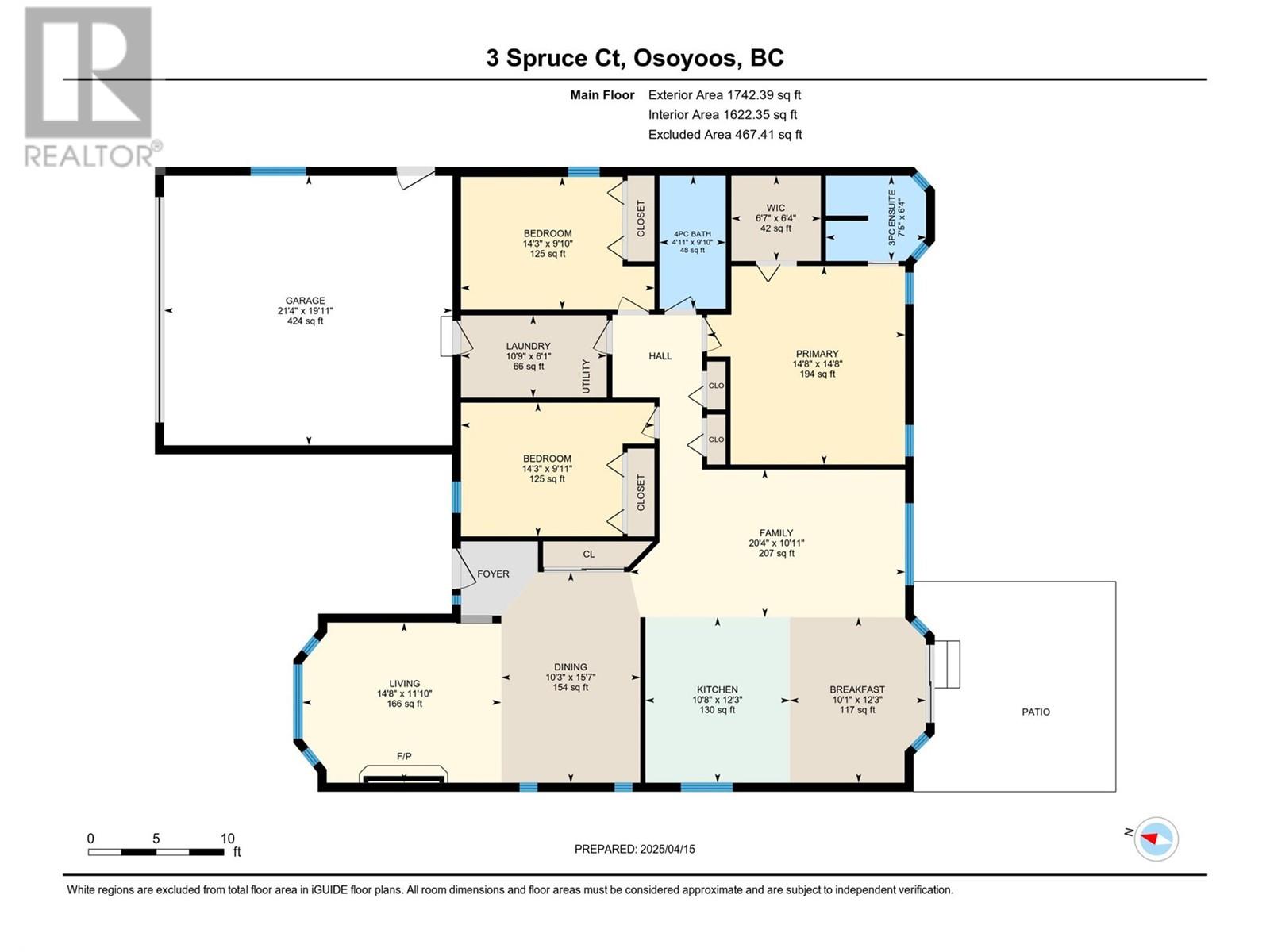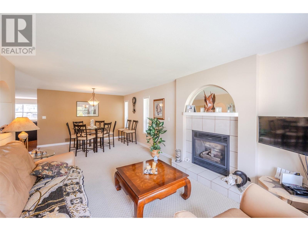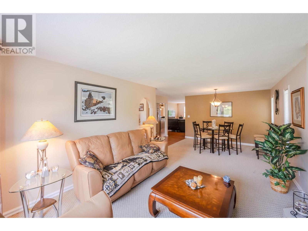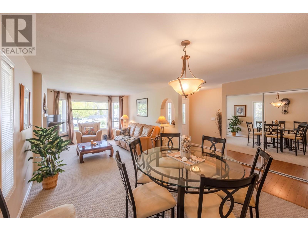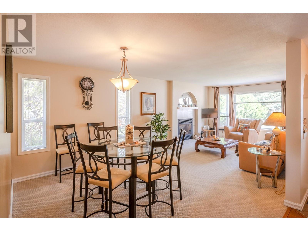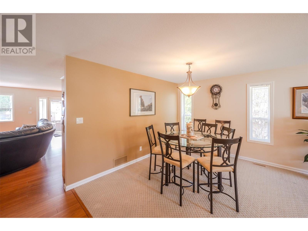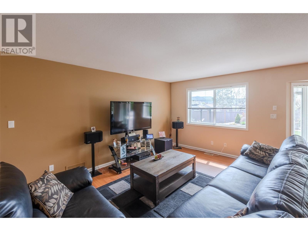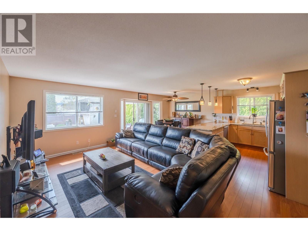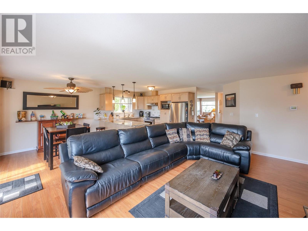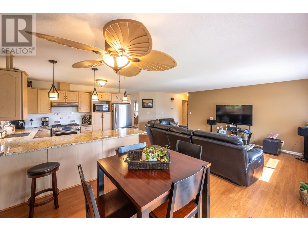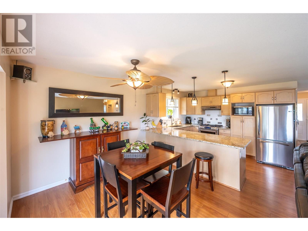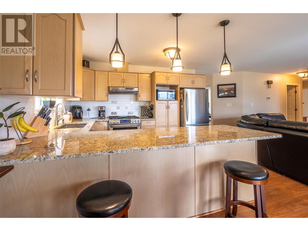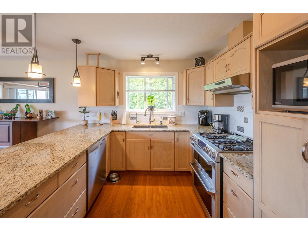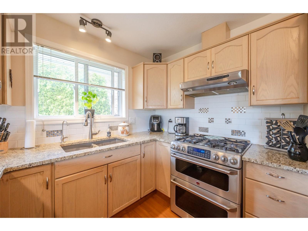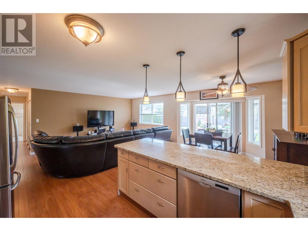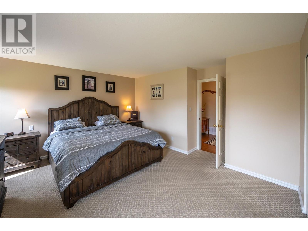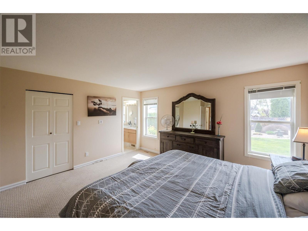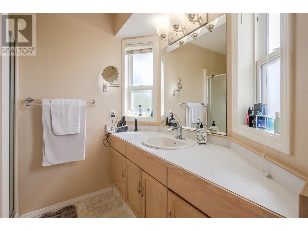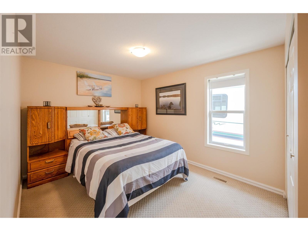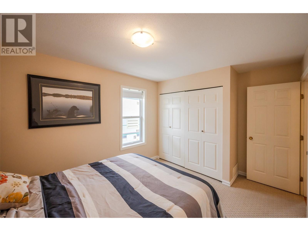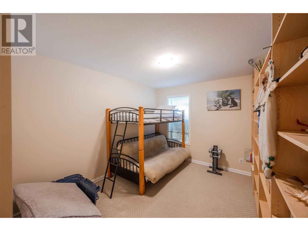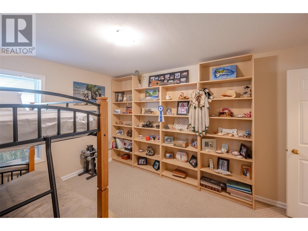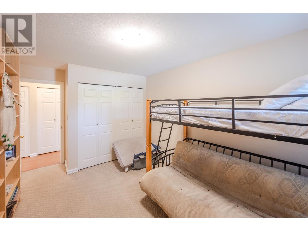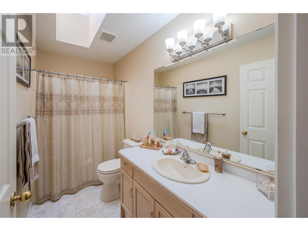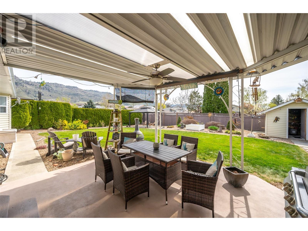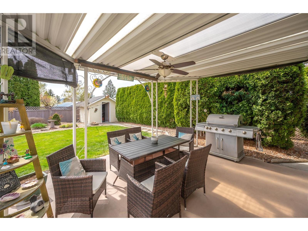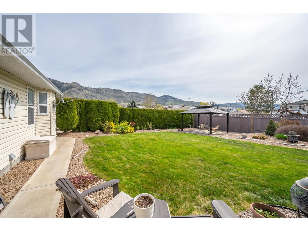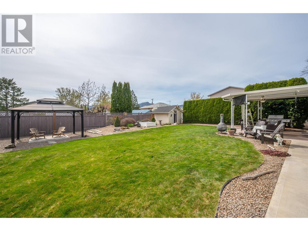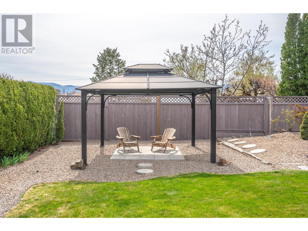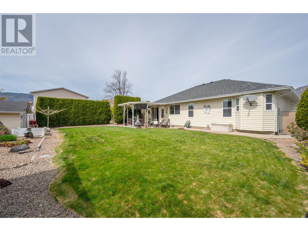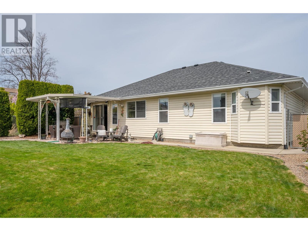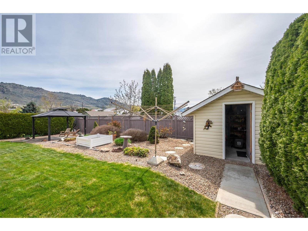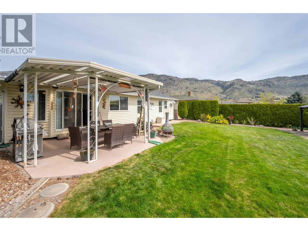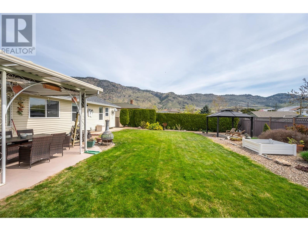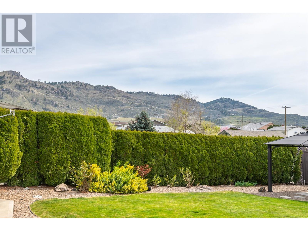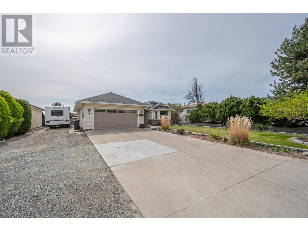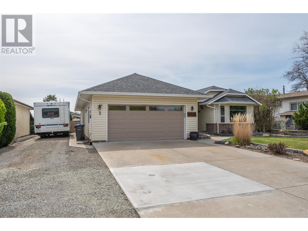3 Bedroom
2 Bathroom
1,742 ft2
Ranch
Fireplace
Central Air Conditioning
Forced Air, See Remarks
$889,000
Welcome to this charming rancher offering stunning mountain views and a versatile layout perfect for family living. Featuring both a cozy family room and a bright living room centered around a warm gas fireplace, this home also boasts a formal dining room and a breakfast nook in the kitchen—ideal for both everyday meals and entertaining. The kitchen is equipped with stainless steel appliances and a gas range, ready for your culinary adventures. With three bedrooms and two bathrooms, including a primary suite with a private 3-piece ensuite, comfort is key. Outside, enjoy a large fully fenced backyard with a covered patio, a handy storage shed, RV parking, and a double garage. This home truly has it all—space, style, and functionality in a fantastic layout. (id:60329)
Property Details
|
MLS® Number
|
10343640 |
|
Property Type
|
Single Family |
|
Neigbourhood
|
Osoyoos |
|
Community Features
|
Pets Allowed |
|
Parking Space Total
|
4 |
|
View Type
|
Mountain View |
Building
|
Bathroom Total
|
2 |
|
Bedrooms Total
|
3 |
|
Appliances
|
Refrigerator, Dishwasher, Range - Gas, Washer & Dryer |
|
Architectural Style
|
Ranch |
|
Constructed Date
|
1993 |
|
Construction Style Attachment
|
Detached |
|
Cooling Type
|
Central Air Conditioning |
|
Exterior Finish
|
Brick, Other |
|
Fireplace Fuel
|
Gas |
|
Fireplace Present
|
Yes |
|
Fireplace Total
|
1 |
|
Fireplace Type
|
Unknown |
|
Heating Type
|
Forced Air, See Remarks |
|
Roof Material
|
Asphalt Shingle |
|
Roof Style
|
Unknown |
|
Stories Total
|
1 |
|
Size Interior
|
1,742 Ft2 |
|
Type
|
House |
|
Utility Water
|
Municipal Water |
Parking
Land
|
Acreage
|
No |
|
Sewer
|
Municipal Sewage System |
|
Size Irregular
|
0.24 |
|
Size Total
|
0.24 Ac|under 1 Acre |
|
Size Total Text
|
0.24 Ac|under 1 Acre |
|
Zoning Type
|
Unknown |
Rooms
| Level |
Type |
Length |
Width |
Dimensions |
|
Main Level |
Laundry Room |
|
|
10'9'' x 6'1'' |
|
Main Level |
4pc Bathroom |
|
|
9'10'' x 4'11'' |
|
Main Level |
Bedroom |
|
|
14'3'' x 9'10'' |
|
Main Level |
Bedroom |
|
|
14'3'' x 9'11'' |
|
Main Level |
3pc Ensuite Bath |
|
|
7'5'' x 6'4'' |
|
Main Level |
Primary Bedroom |
|
|
14'8'' x 14'8'' |
|
Main Level |
Family Room |
|
|
20'4'' x 10'11'' |
|
Main Level |
Dining Nook |
|
|
12'3'' x 10'11'' |
|
Main Level |
Kitchen |
|
|
12'3'' x 10'8'' |
|
Main Level |
Dining Room |
|
|
15'7'' x 10'3'' |
|
Main Level |
Living Room |
|
|
14'8'' x 11'10'' |
https://www.realtor.ca/real-estate/28171129/3-spruce-court-osoyoos-osoyoos
