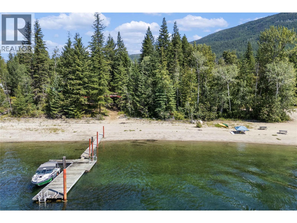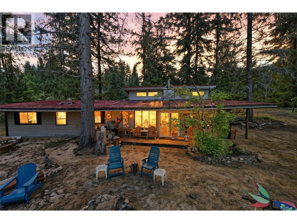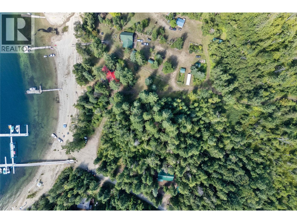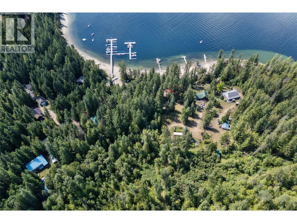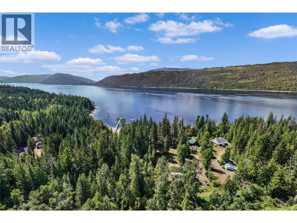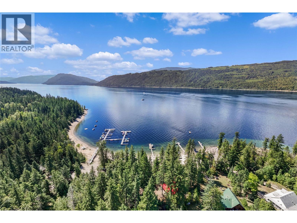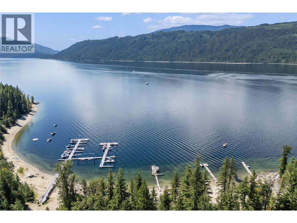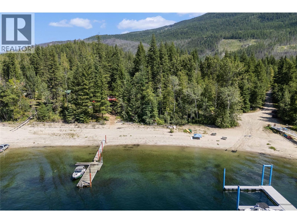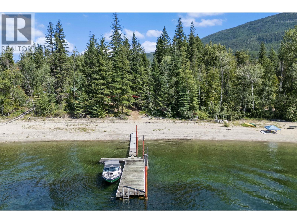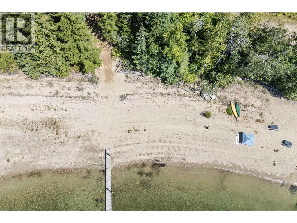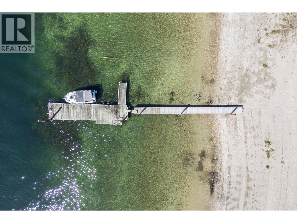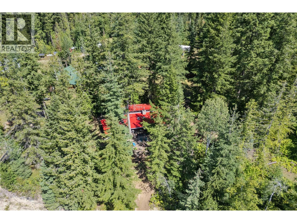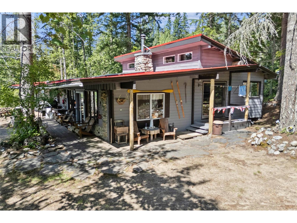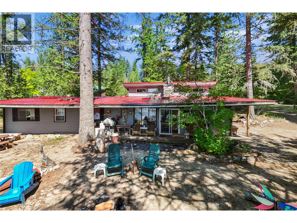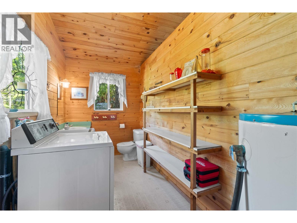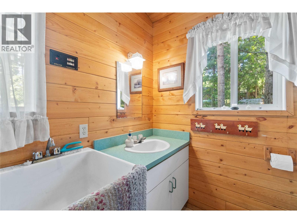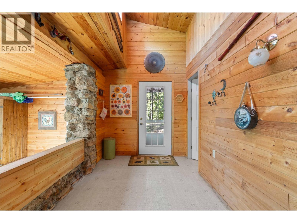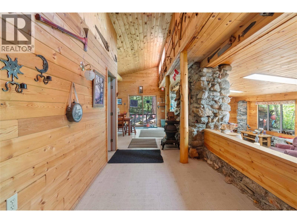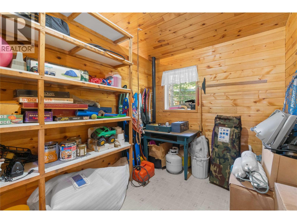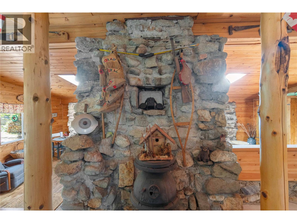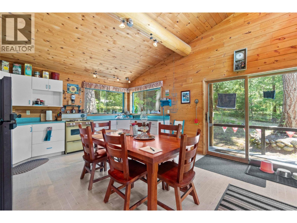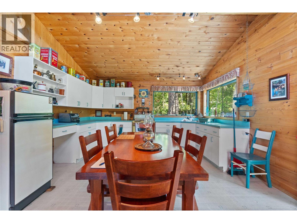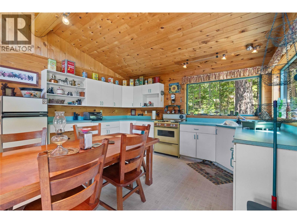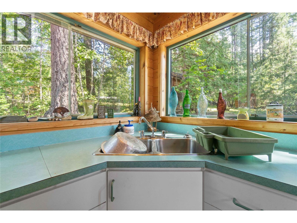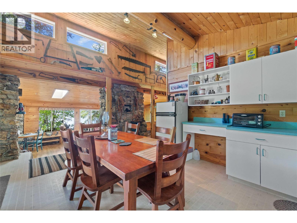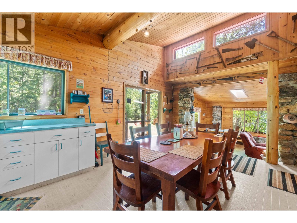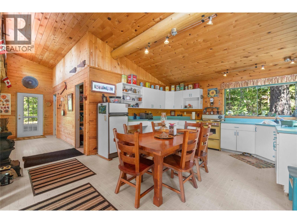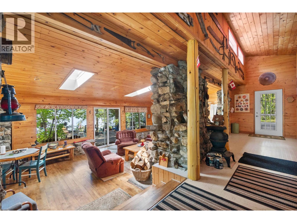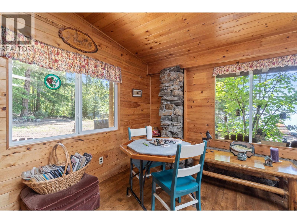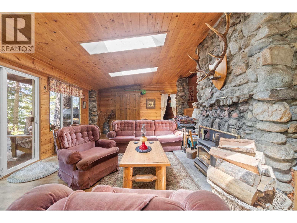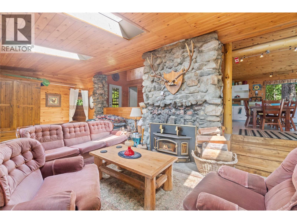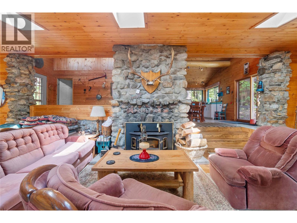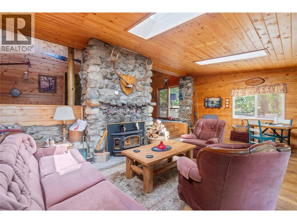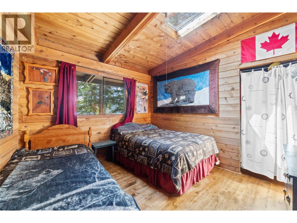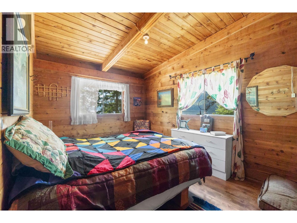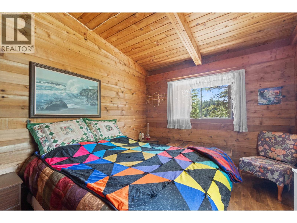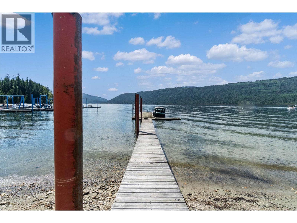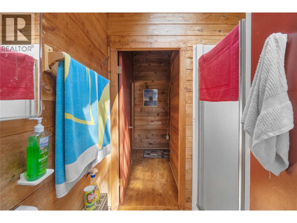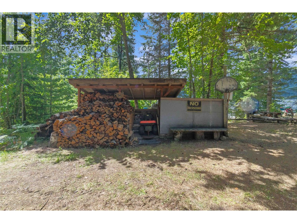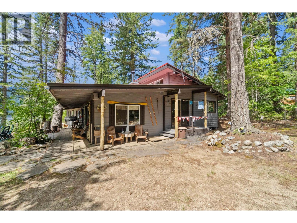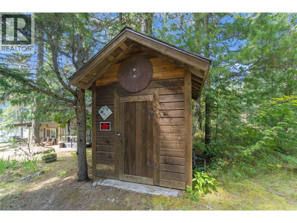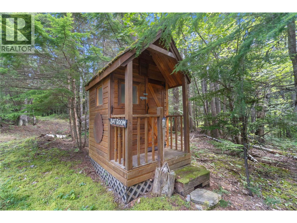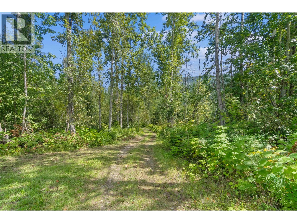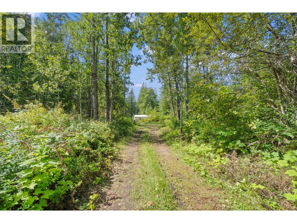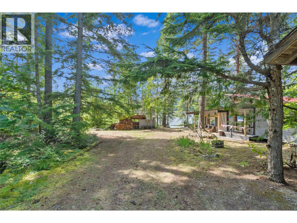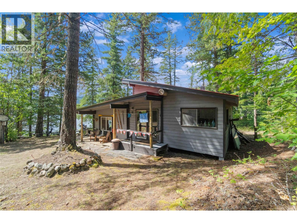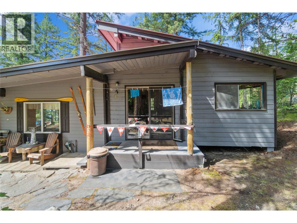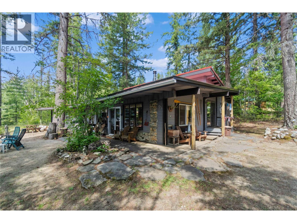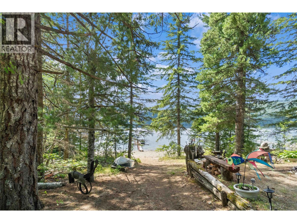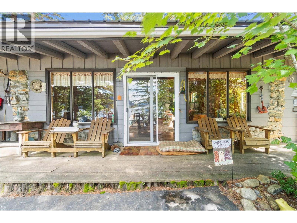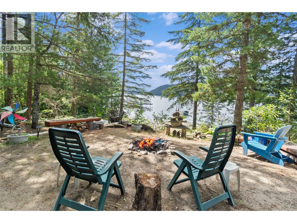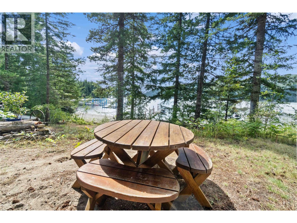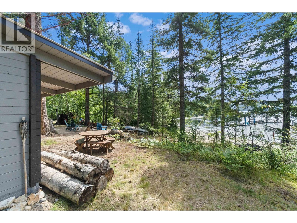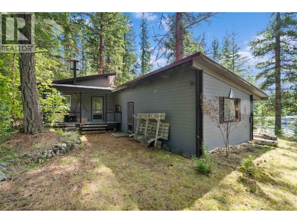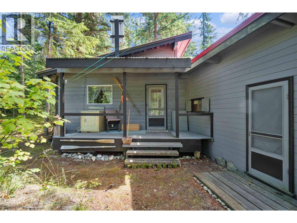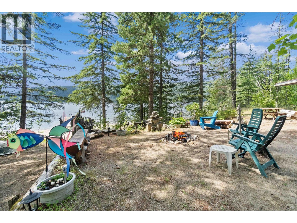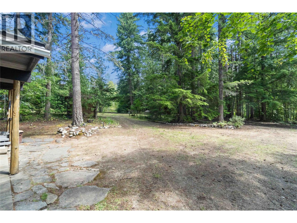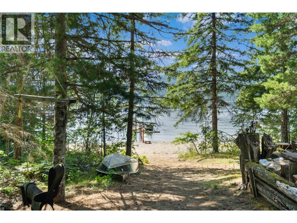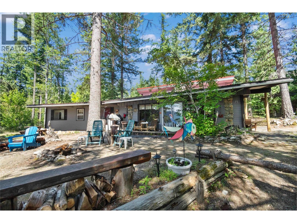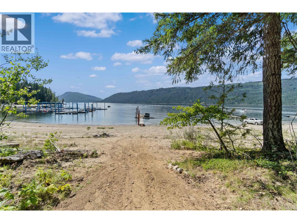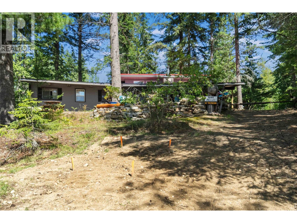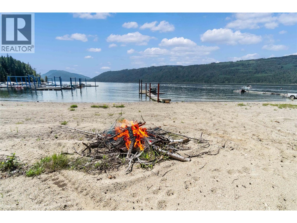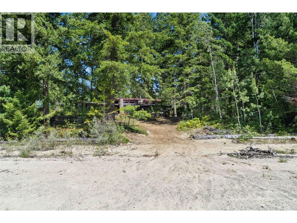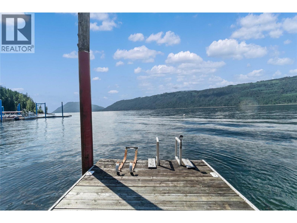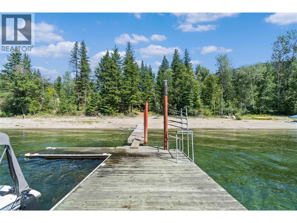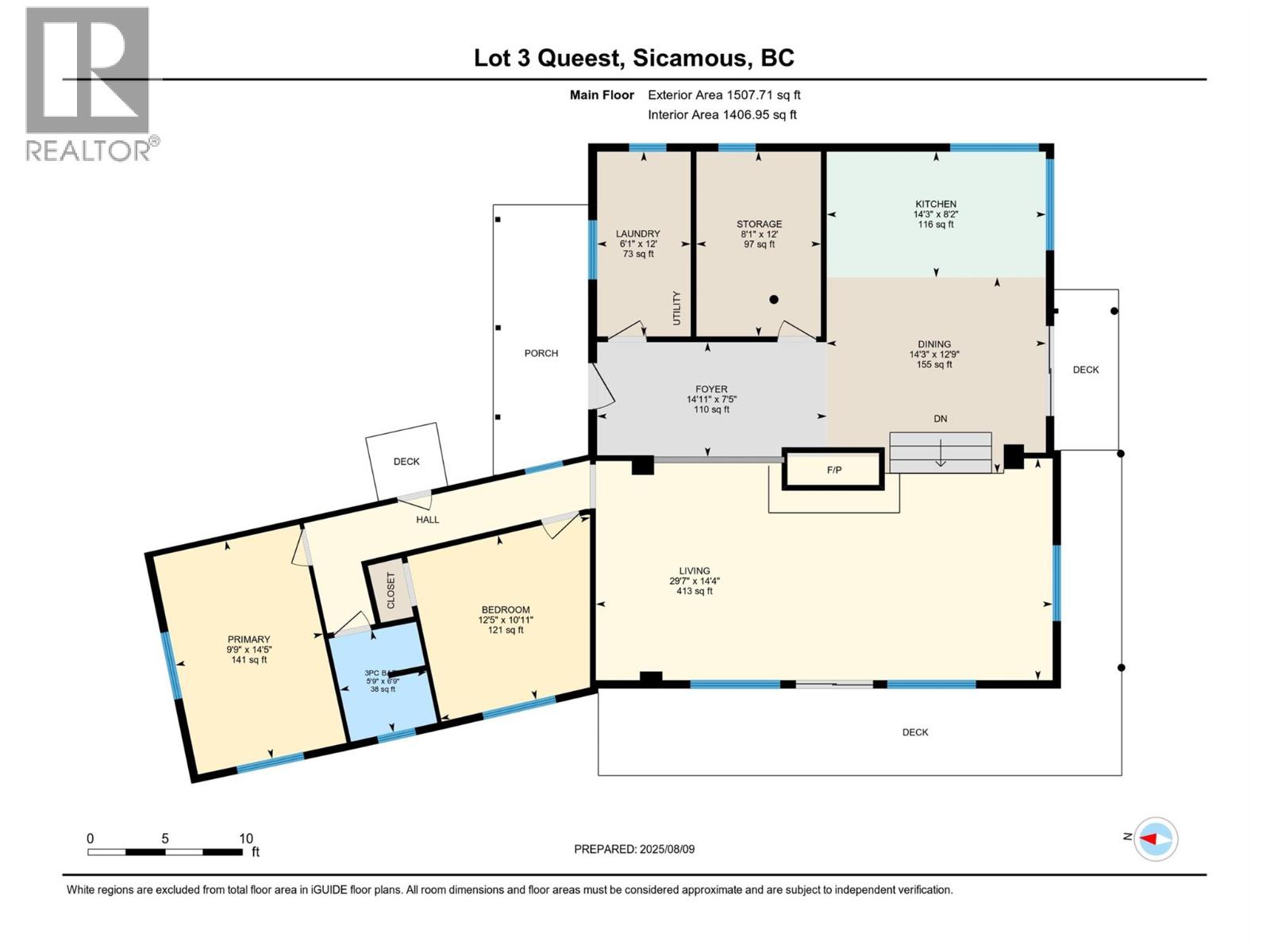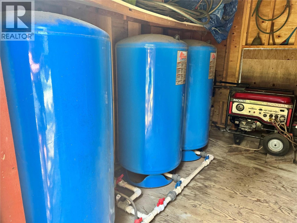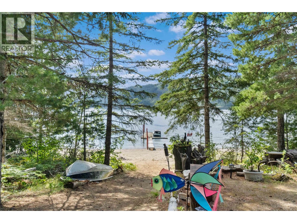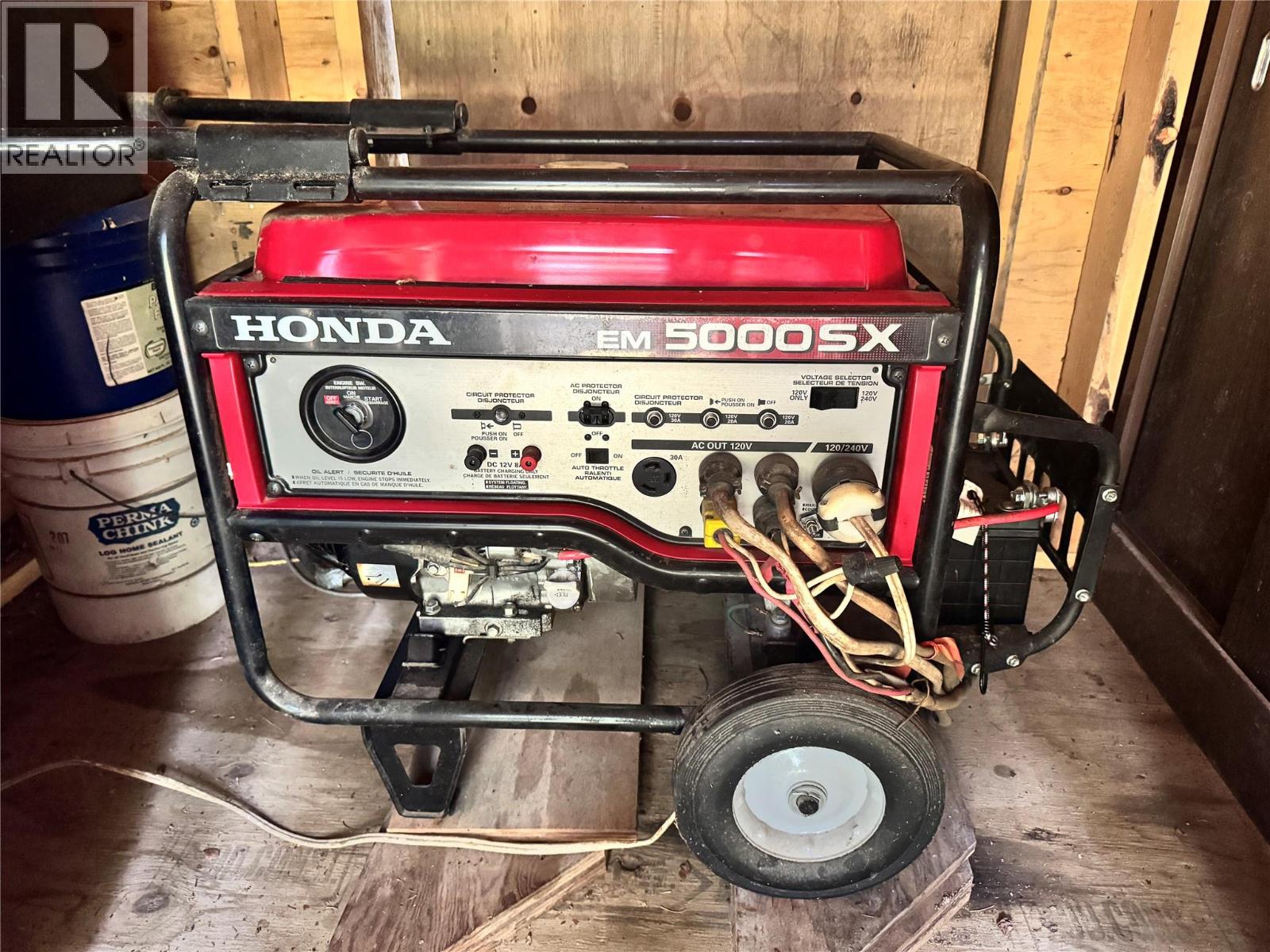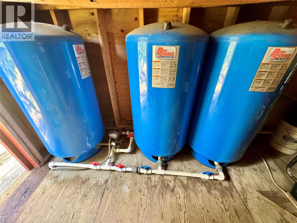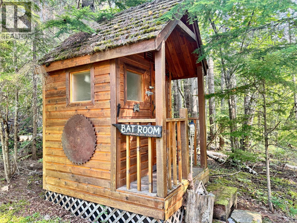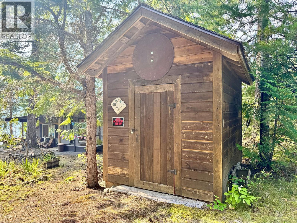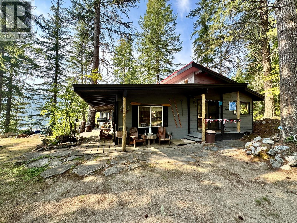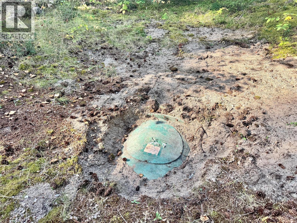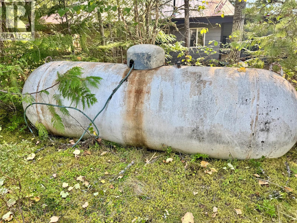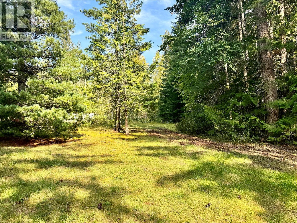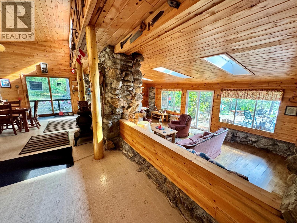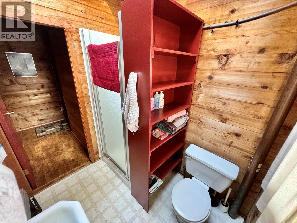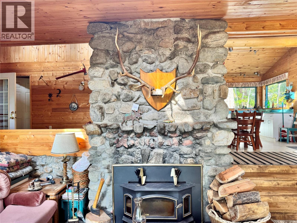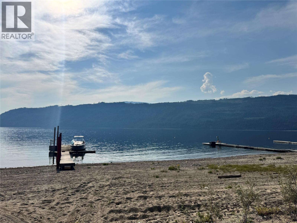2 Bedroom
1 Bathroom
1,508 ft2
Cottage
Stove, See Remarks
Acreage
Level
$989,000
Rare opportunity to own 1.6 acres of direct waterfront on Shuswap Lake’s Anstey Arm with both road and boat access—just north of Queest Village. This one-of-a-kind lakefront property offers 100 feet of sandy beach frontage and includes a dock with piles. The large, flat lot provides ample space for RVs, future expansion, or creating a family lakefront compound. Next door, a 1-acre vacant parcel is also available for purchase. The charming 1,500+ sq.ft. ranch-style cottage features vaulted ceilings, a bright open-concept kitchen and dining area, and a stunning stone fireplace at the heart of the living space. Enjoy unobstructed lake views and just steps to the beach and dock. Off-grid setup includes a lake water intake with pressure tanks, septic holding tank, push-button generator in a utility shed, multiple storage sheds, and outhouse. A new metal roof adds to the home’s longevity. Accessible by logging road—approx. 1.25 hours from Sicamous. This rare combination of road access, sandy beach, privacy, and waterfront makes it a must-see property. (id:60329)
Property Details
|
MLS® Number
|
10359248 |
|
Property Type
|
Recreational |
|
Neigbourhood
|
Sicamous |
|
Amenities Near By
|
Recreation |
|
Community Features
|
Pets Allowed, Rentals Allowed |
|
Features
|
Level Lot, Private Setting |
|
View Type
|
Lake View, Mountain View, View Of Water |
Building
|
Bathroom Total
|
1 |
|
Bedrooms Total
|
2 |
|
Architectural Style
|
Cottage |
|
Constructed Date
|
1964 |
|
Construction Style Attachment
|
Detached |
|
Heating Fuel
|
Wood |
|
Heating Type
|
Stove, See Remarks |
|
Stories Total
|
1 |
|
Size Interior
|
1,508 Ft2 |
|
Type
|
House |
|
Utility Water
|
Lake/river Water Intake |
Parking
|
Additional Parking
|
|
|
Oversize
|
|
|
R V
|
|
Land
|
Acreage
|
Yes |
|
Land Amenities
|
Recreation |
|
Landscape Features
|
Level |
|
Sewer
|
Septic Tank |
|
Size Irregular
|
1.6 |
|
Size Total
|
1.6 Ac|1 - 5 Acres |
|
Size Total Text
|
1.6 Ac|1 - 5 Acres |
|
Surface Water
|
Lake |
|
Zoning Type
|
Unknown |
Rooms
| Level |
Type |
Length |
Width |
Dimensions |
|
Main Level |
Storage |
|
|
12' x 8'1'' |
|
Main Level |
Laundry Room |
|
|
12' x 6'1'' |
|
Main Level |
Foyer |
|
|
14'11'' x 7'5'' |
|
Main Level |
3pc Bathroom |
|
|
12'5'' x 10'11'' |
|
Main Level |
Bedroom |
|
|
12'5'' x 10'11'' |
|
Main Level |
Primary Bedroom |
|
|
14'5'' x 9'9'' |
|
Main Level |
Living Room |
|
|
29'6'' x 14'4'' |
|
Main Level |
Dining Room |
|
|
14'3'' x 12'9'' |
|
Main Level |
Kitchen |
|
|
14'3'' x 8'2'' |
Utilities
|
Electricity
|
Installed |
|
Sewer
|
Available |
|
Water
|
Available |
https://www.realtor.ca/real-estate/28727378/3-queest-n-bay-sicamous-sicamous
