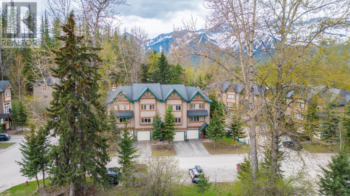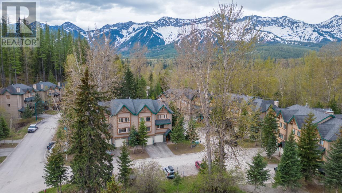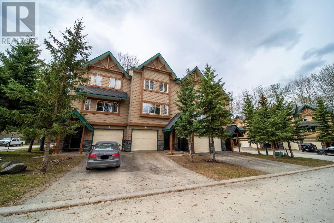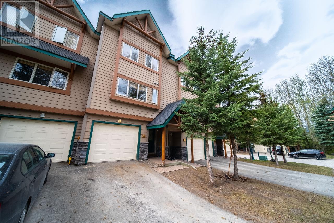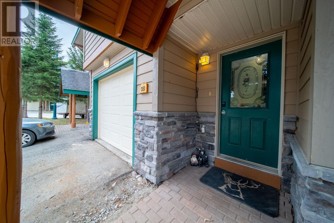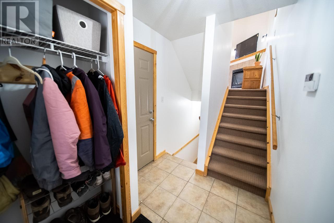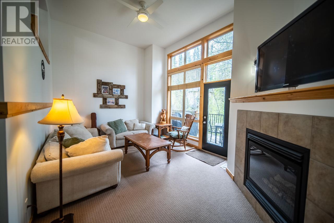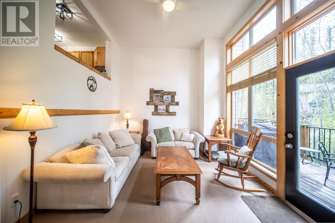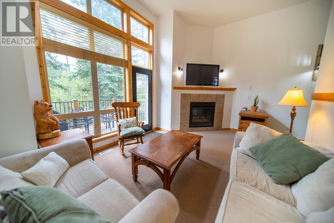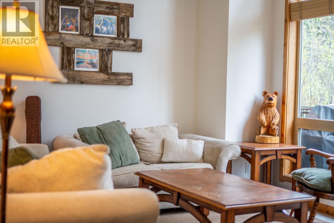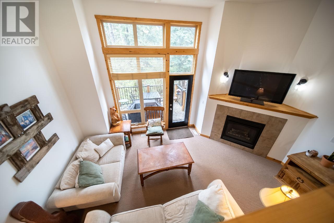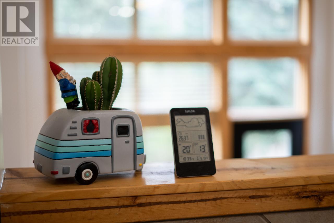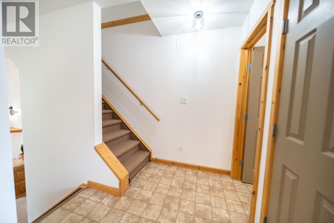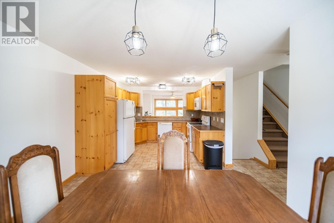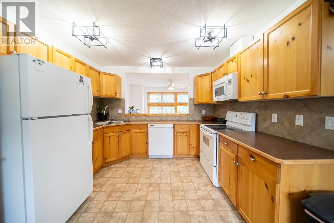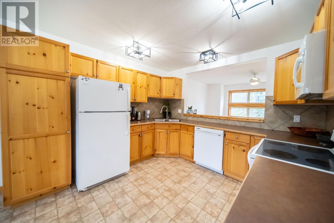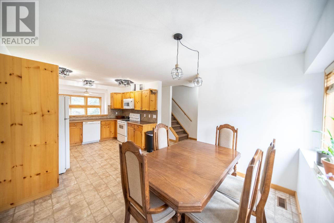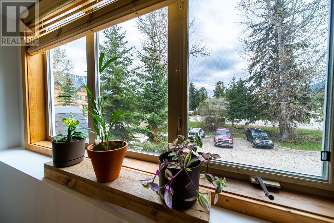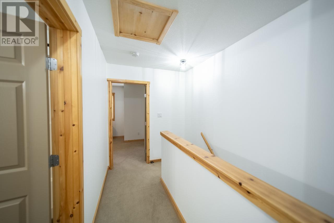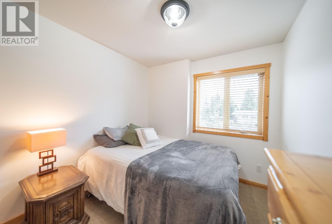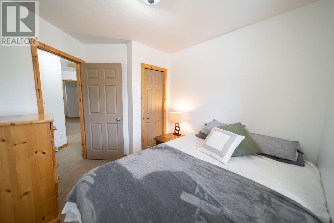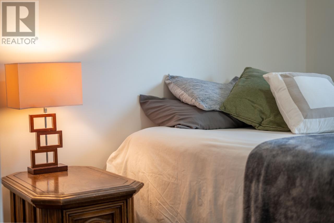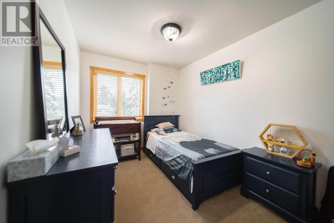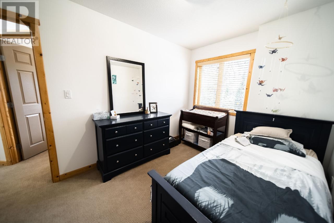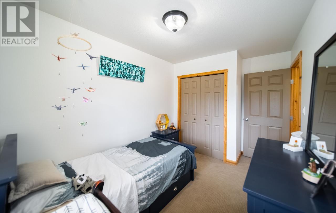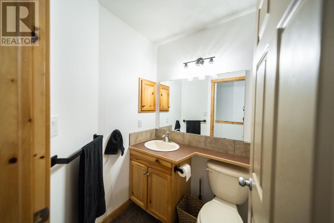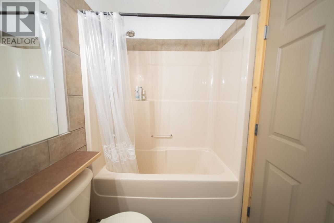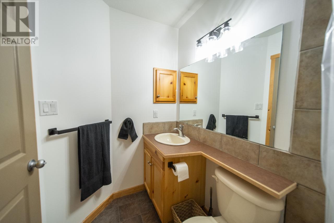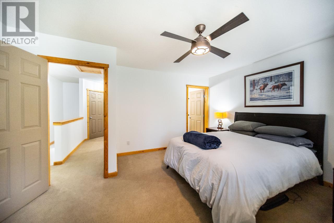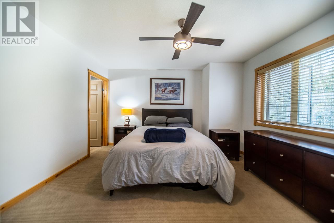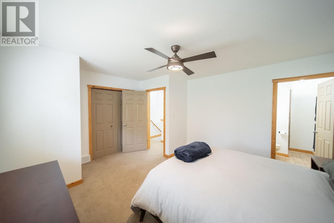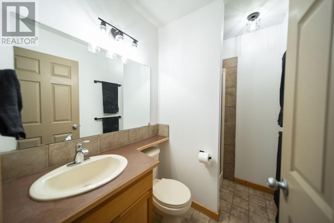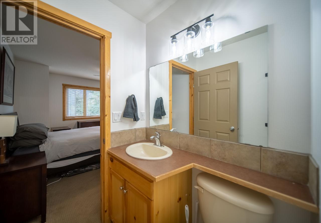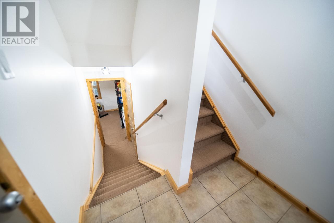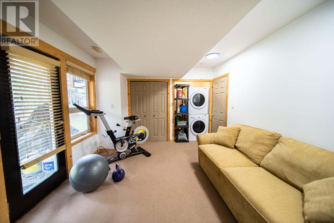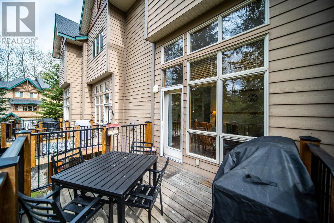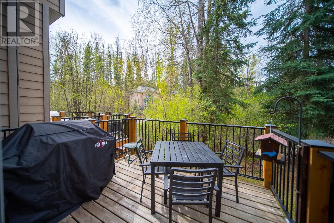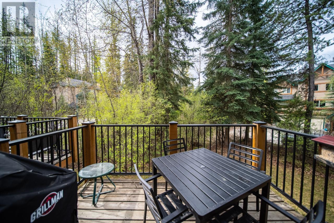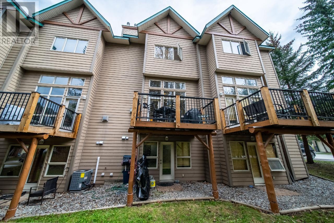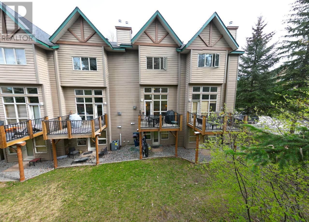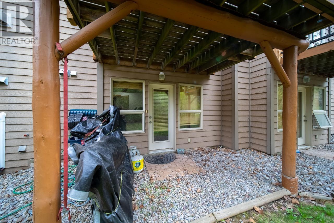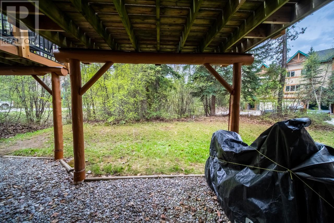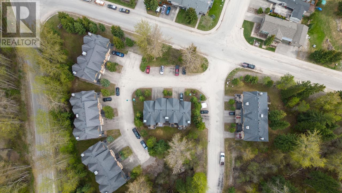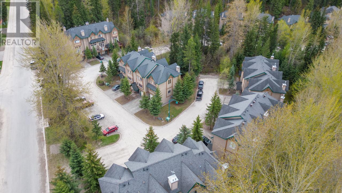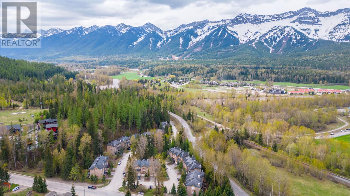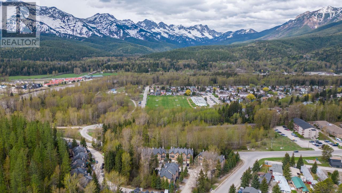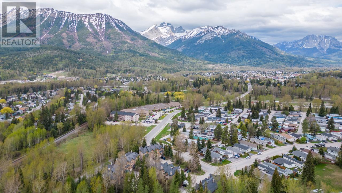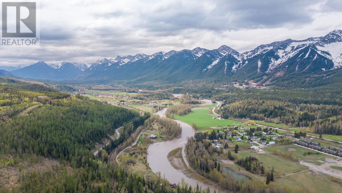3 Creek Place Unit# B Fernie, British Columbia V0B 1M4
$747,000Maintenance, Reserve Fund Contributions, Ground Maintenance, Other, See Remarks
$385.40 Monthly
Maintenance, Reserve Fund Contributions, Ground Maintenance, Other, See Remarks
$385.40 MonthlyWelcome to Coal Creek Estates! This 3-bedroom, 3-bathroom townhome is move in ready & waiting for its new owner. This home is perfect for those seeking low maintenance living without sacrificing space or style. As you enter the main floor, you are greeted by a spacious entry way with a separate door leading in from the garage - perfect for parking or additional storage. Step upstairs to the first level to find the living area. This area features large windows allowing for a ton of natural light, a gas fireplace to keep you warm on those colder evenings & patio doors leading onto the private deck -the perfect spot for BBQ's & entertaining. Step up to the next level to find an open concept kitchen & dining area, & a half bathroom. On the upper floor you will find all 3 bedrooms, one being the primary with full ensuite, & an additional full bathroom. Downstairs, on the lower level of the home, you will find an awesome recreational room, the perfect space for a home office, gym, or an additional living space. The possibilities are endless! This home has seen recent updates including new paint throughout, light fixtures, upstairs carpet & the addition of insulated subflooring in the basement which allows for a warmer space all year round. Located in a convenient & desirable location, close to downtown, schools, shops & walking/biking trails, this home won't last long! (id:60329)
Property Details
| MLS® Number | 10358038 |
| Property Type | Single Family |
| Neigbourhood | Fernie |
| Community Name | Coal Creek Estates |
| Amenities Near By | Golf Nearby, Park, Recreation, Schools, Shopping |
| Community Features | Family Oriented, Rentals Allowed |
| Features | One Balcony |
| Parking Space Total | 1 |
| View Type | Mountain View |
Building
| Bathroom Total | 3 |
| Bedrooms Total | 3 |
| Appliances | Range, Refrigerator, Dishwasher, Dryer, Washer |
| Architectural Style | Split Level Entry |
| Basement Type | Full |
| Constructed Date | 2000 |
| Construction Style Attachment | Attached |
| Construction Style Split Level | Other |
| Exterior Finish | Stone, Other |
| Fireplace Fuel | Gas |
| Fireplace Present | Yes |
| Fireplace Type | Unknown |
| Flooring Type | Carpeted, Laminate, Tile |
| Half Bath Total | 1 |
| Heating Type | Forced Air, See Remarks |
| Roof Material | Asphalt Shingle |
| Roof Style | Unknown |
| Stories Total | 3 |
| Size Interior | 1,451 Ft2 |
| Type | Row / Townhouse |
| Utility Water | Municipal Water |
Parking
| Attached Garage | 1 |
| Street |
Land
| Access Type | Easy Access |
| Acreage | No |
| Land Amenities | Golf Nearby, Park, Recreation, Schools, Shopping |
| Sewer | Municipal Sewage System |
| Size Total Text | Under 1 Acre |
| Zoning Type | Unknown |
Rooms
| Level | Type | Length | Width | Dimensions |
|---|---|---|---|---|
| Second Level | 4pc Ensuite Bath | Measurements not available | ||
| Second Level | 4pc Bathroom | Measurements not available | ||
| Second Level | Bedroom | 8'8'' x 9'5'' | ||
| Second Level | Bedroom | 8'4'' x 10'2'' | ||
| Second Level | Primary Bedroom | 12'10'' x 15'4'' | ||
| Basement | Recreation Room | 14'1'' x 11'1'' | ||
| Lower Level | 2pc Bathroom | Measurements not available | ||
| Main Level | Dining Room | 11'4'' x 9'6'' | ||
| Main Level | Kitchen | 10'7'' x 10'10'' | ||
| Main Level | Foyer | 4'1'' x 7'6'' | ||
| Main Level | Living Room | 17'5'' x 11'8'' |
https://www.realtor.ca/real-estate/28683959/3-creek-place-unit-b-fernie-fernie
Contact Us
Contact us for more information
