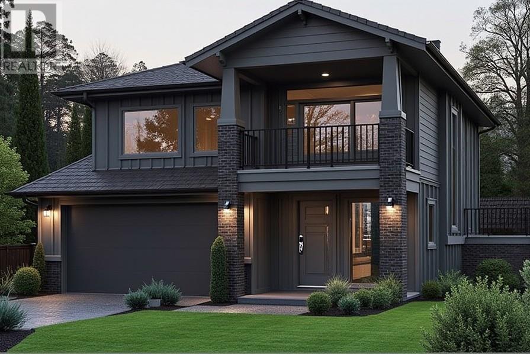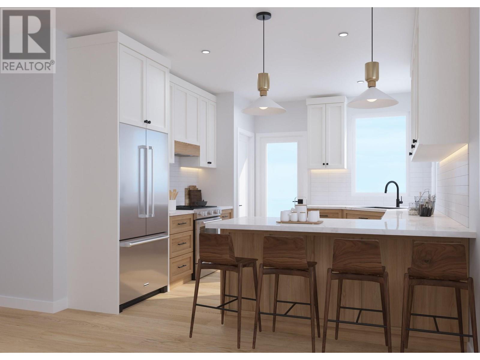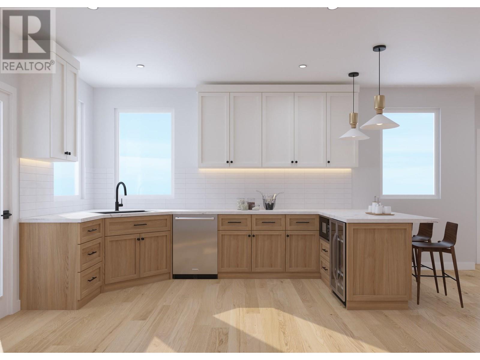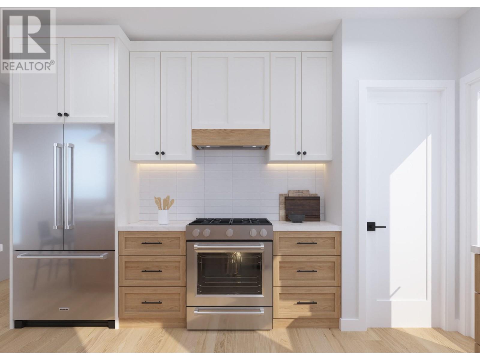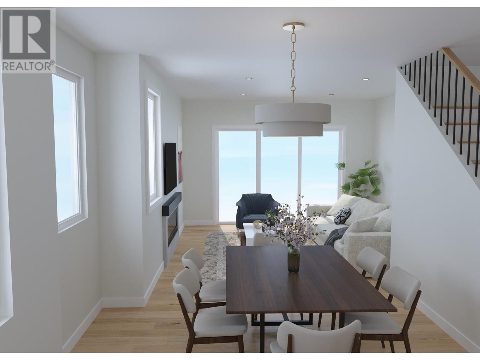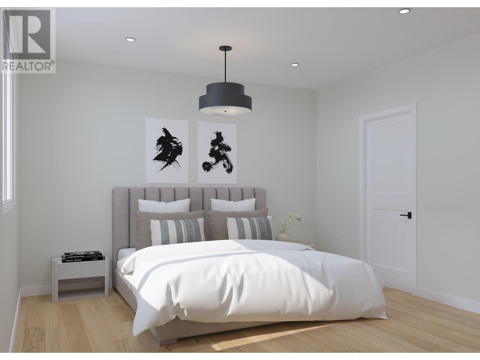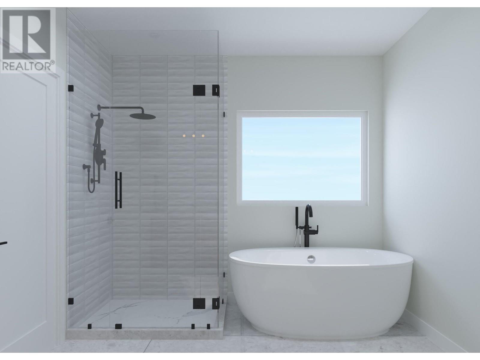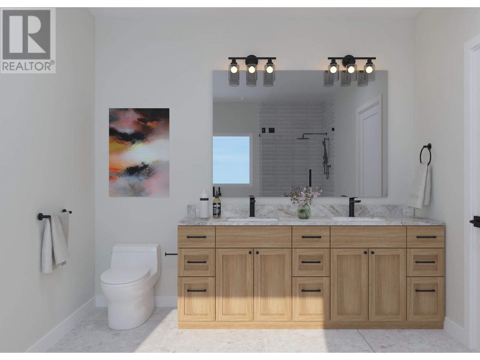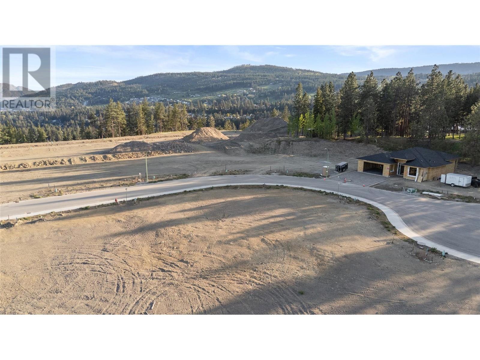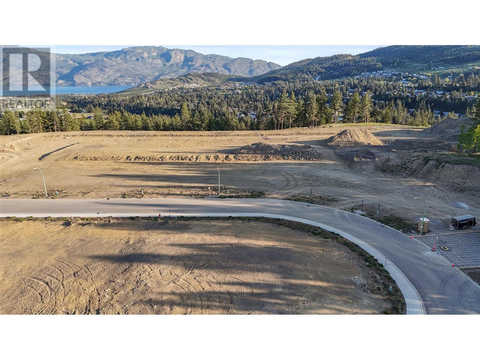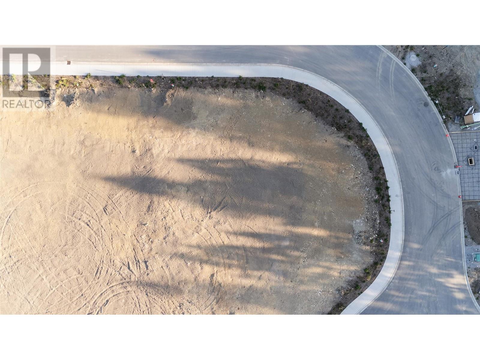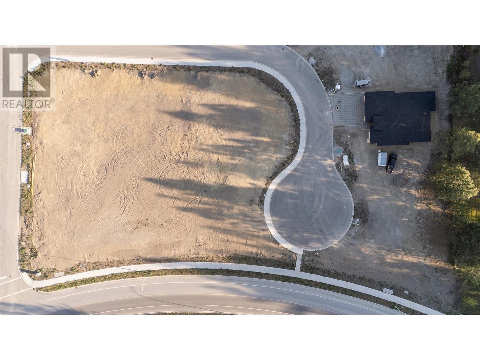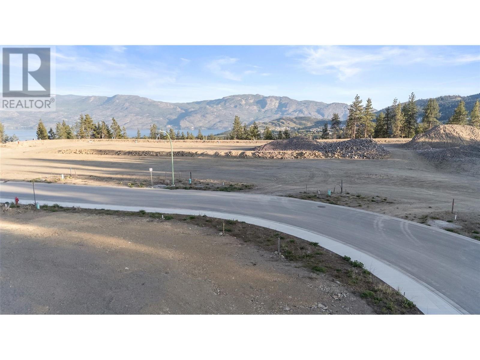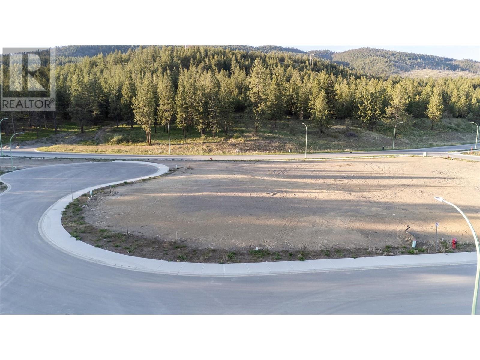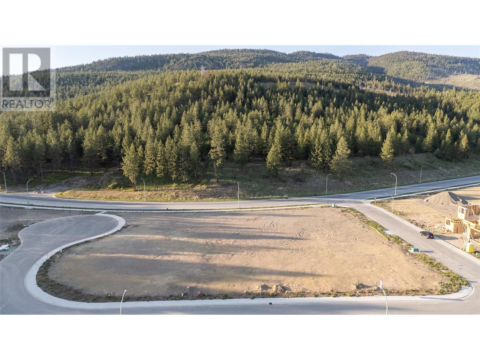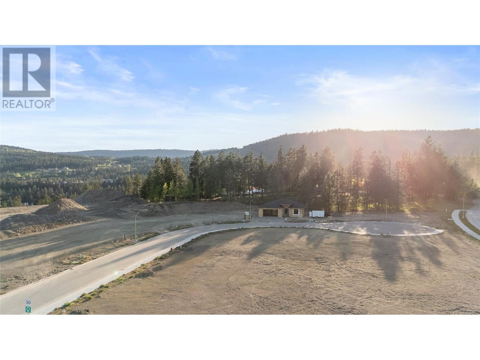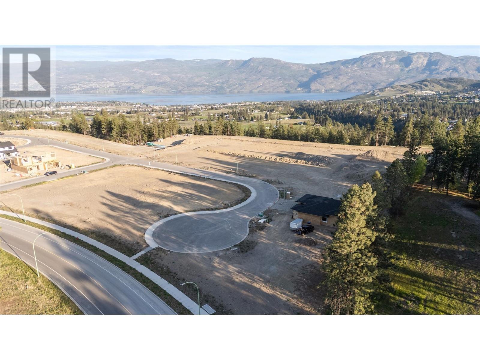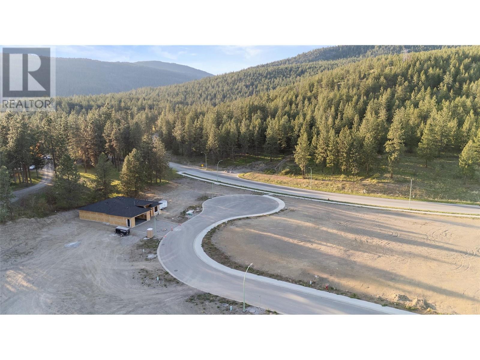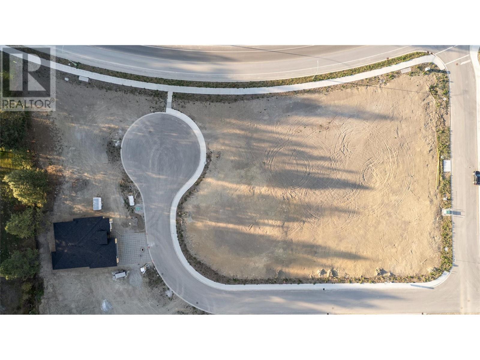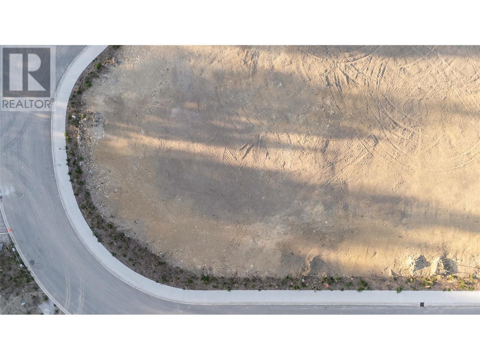4 Bedroom
3 Bathroom
2,376 ft2
Contemporary
Central Air Conditioning
Baseboard Heaters, See Remarks
$1,199,000
Smith Creek West is West Kelowna’s newest family-friendly neighborhood surrounded by nature, with walking trails, hiking paths, and mountain biking just steps away. This pre-construction opportunity from award-winning H&H Custom Homes blends quality craftsmanship with modern living. The craftsman-style exterior features bold black windows and doors and includes the 3-car garage option. Construction is guaranteed within 7 months of permit approval. Inside, the well-designed layout offers 3 spacious bedrooms, 3 bathrooms, and a versatile office ideal for remote work or guests. The oversized primary suite includes a walk-in closet and a luxurious 5-piece ensuite. The open-concept kitchen, dining, and living space flows seamlessly to a covered front deck, perfect for year-round entertaining. A full laundry room with sink and hanging space adds everyday convenience. Buyers can collaborate with H&H’s in-house design team to personalize finishes, including cabinetry, countertops, flooring, fixtures & appliances. This home also includes a fully finished 1-bedroom legal suite with private entrance, full kitchen, in-suite laundry, outdoor area, separate heating and added soundproofing for rental income or extended family. With flexible financing options, no property transfer tax, and potential income, this is an affordable path to ownership. Backed by the 2-5-10 Home Warranty, this is your chance to build a custom home in one of West Kelowna’s most exciting new communities. (id:60329)
Property Details
|
MLS® Number
|
10345103 |
|
Property Type
|
Single Family |
|
Neigbourhood
|
Smith Creek |
|
Parking Space Total
|
3 |
Building
|
Bathroom Total
|
3 |
|
Bedrooms Total
|
4 |
|
Appliances
|
Refrigerator, Dishwasher, Range - Gas, Microwave, Hood Fan, Washer & Dryer, Wine Fridge |
|
Architectural Style
|
Contemporary |
|
Constructed Date
|
2025 |
|
Construction Style Attachment
|
Detached |
|
Cooling Type
|
Central Air Conditioning |
|
Flooring Type
|
Tile, Vinyl |
|
Heating Type
|
Baseboard Heaters, See Remarks |
|
Roof Material
|
Vinyl Shingles |
|
Roof Style
|
Unknown |
|
Stories Total
|
2 |
|
Size Interior
|
2,376 Ft2 |
|
Type
|
House |
|
Utility Water
|
None |
Parking
Land
|
Acreage
|
No |
|
Sewer
|
No Sewage System |
|
Size Irregular
|
0.13 |
|
Size Total
|
0.13 Ac|under 1 Acre |
|
Size Total Text
|
0.13 Ac|under 1 Acre |
|
Zoning Type
|
Unknown |
Rooms
| Level |
Type |
Length |
Width |
Dimensions |
|
Basement |
Kitchen |
|
|
10'7'' x 7'6'' |
|
Basement |
Living Room |
|
|
16'9'' x 14' |
|
Basement |
Bedroom |
|
|
12'7'' x 14'3'' |
|
Basement |
4pc Bathroom |
|
|
Measurements not available |
|
Basement |
Laundry Room |
|
|
6'2'' x 5'9'' |
|
Basement |
Foyer |
|
|
7'3'' x 8' |
|
Basement |
Office |
|
|
6'2'' x 7'10'' |
|
Main Level |
5pc Ensuite Bath |
|
|
Measurements not available |
|
Main Level |
4pc Bathroom |
|
|
Measurements not available |
|
Main Level |
Bedroom |
|
|
10' x 10' |
|
Main Level |
Bedroom |
|
|
10' x 10' |
|
Main Level |
Primary Bedroom |
|
|
12'7'' x 13'6'' |
|
Main Level |
Living Room |
|
|
13'9'' x 14' |
|
Main Level |
Dining Room |
|
|
10' x 12'6'' |
|
Main Level |
Kitchen |
|
|
11'9'' x 13'3'' |
https://www.realtor.ca/real-estate/28236482/2998-scenic-ridge-drive-lot-32-west-kelowna-smith-creek
