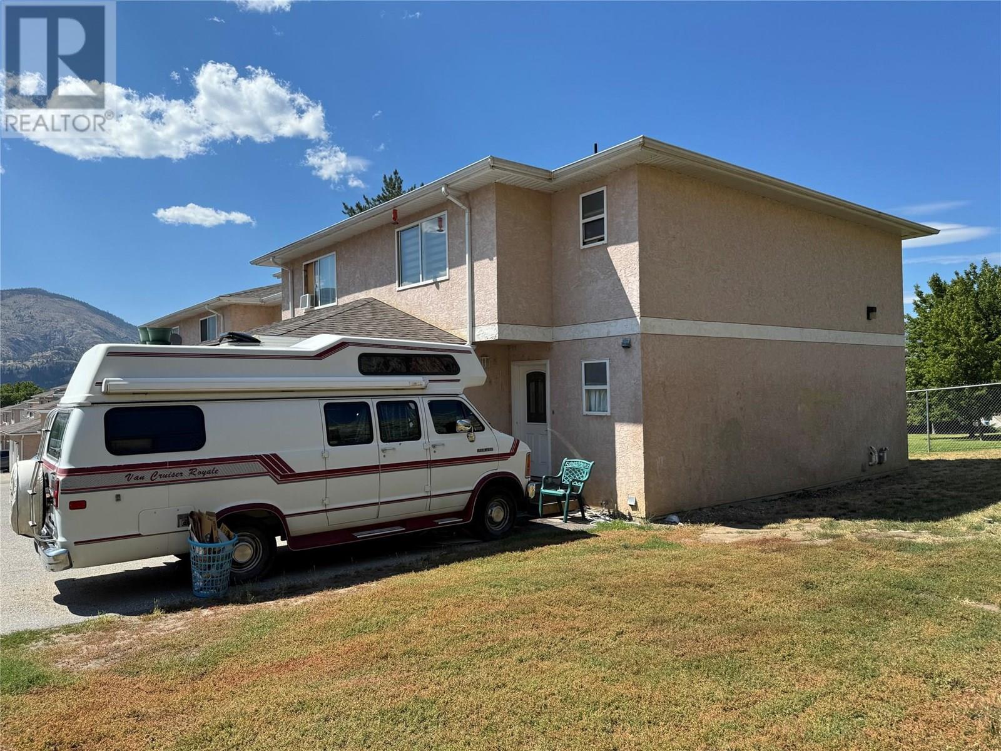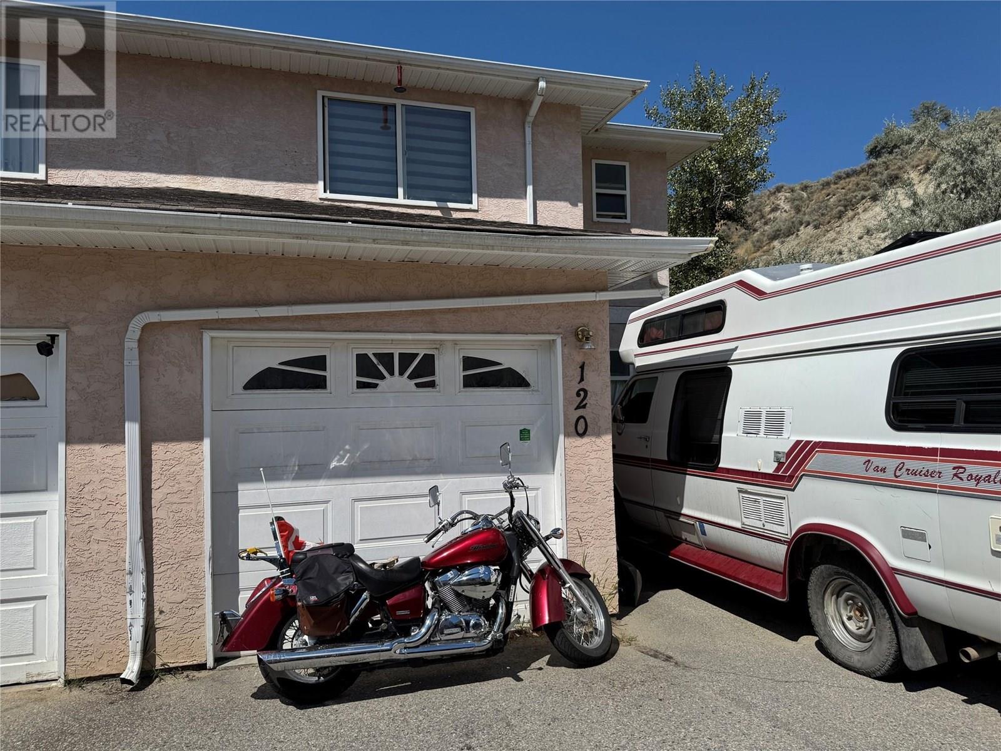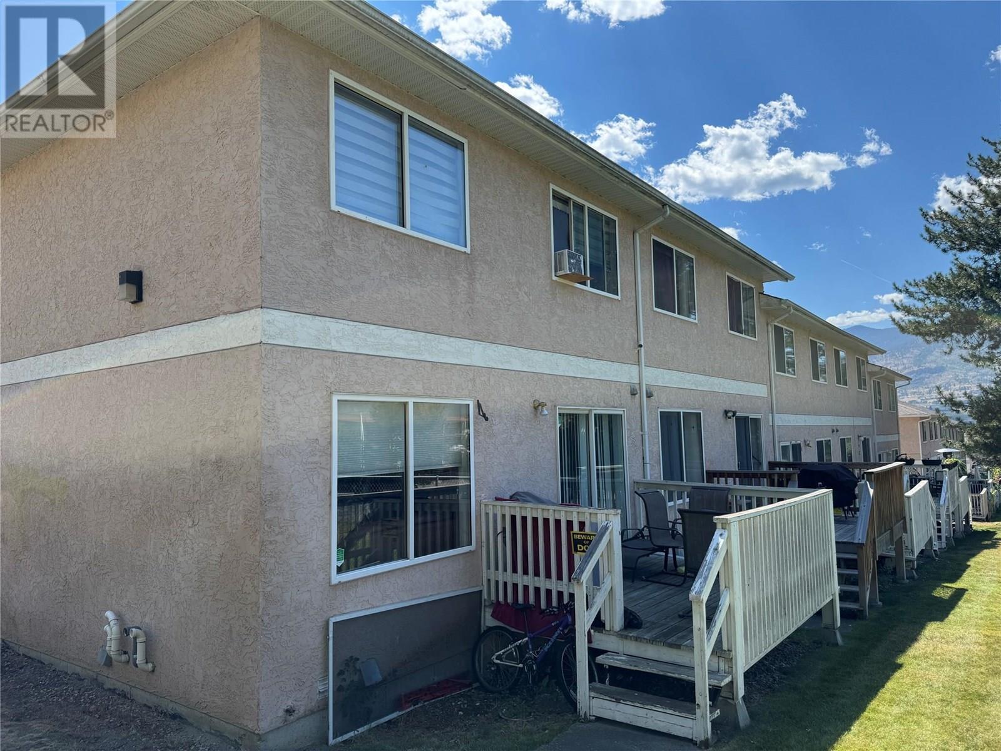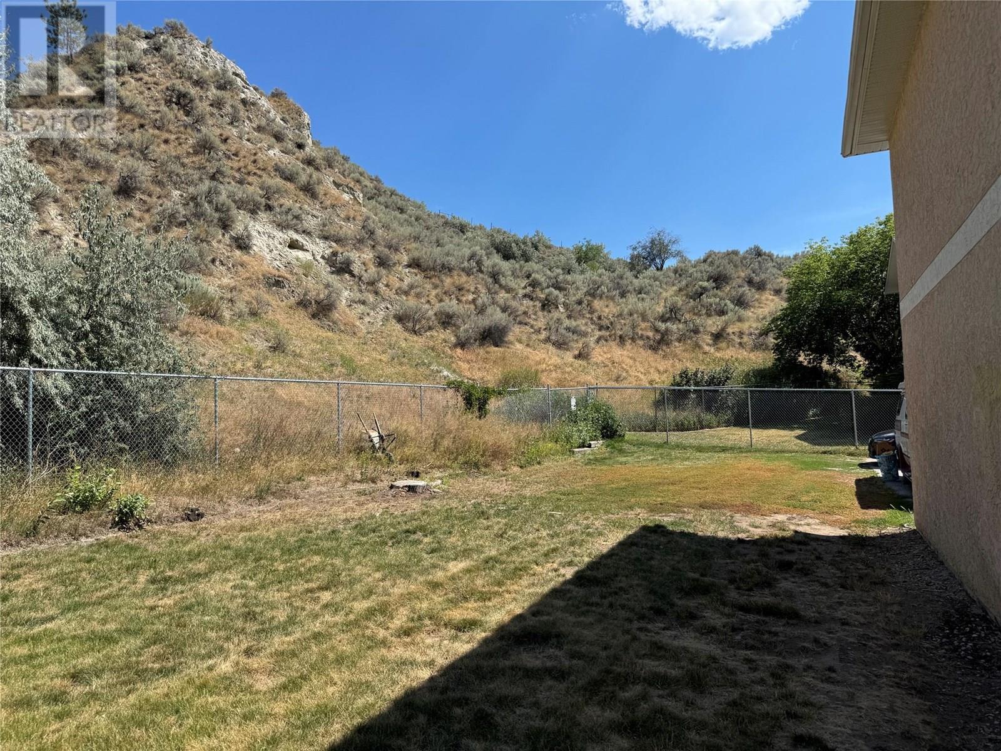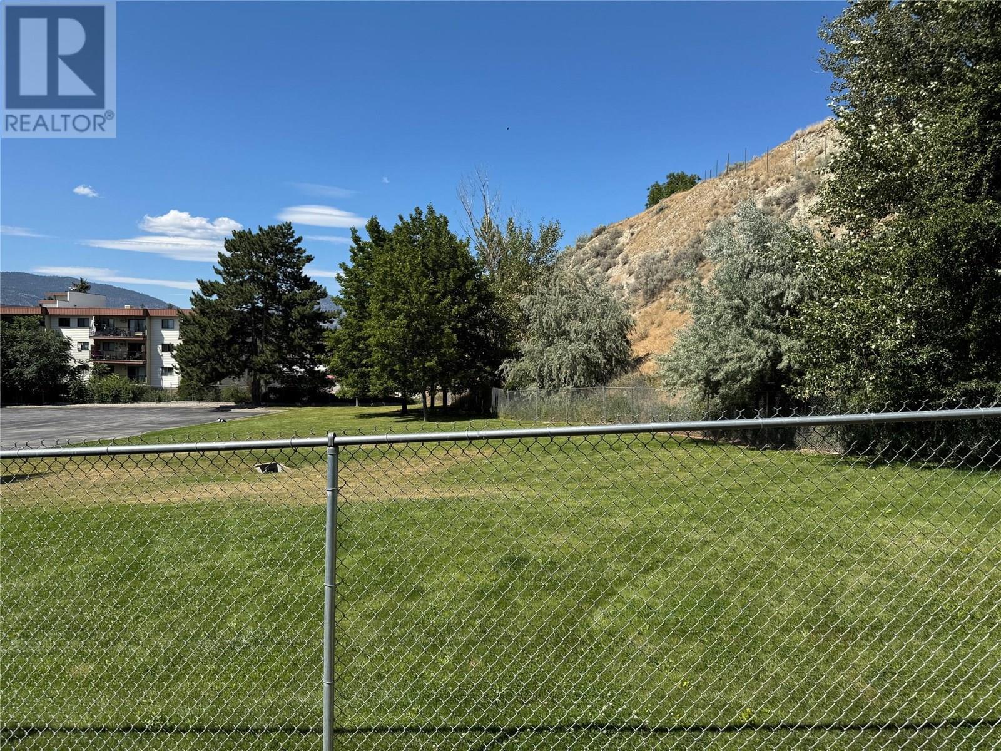2990 South Main Street Unit# 120 Penticton, British Columbia V2A 8Y4
$429,000Maintenance, Reserve Fund Contributions, Insurance, Property Management, Other, See Remarks, Sewer, Waste Removal, Water
$334.15 Monthly
Maintenance, Reserve Fund Contributions, Insurance, Property Management, Other, See Remarks, Sewer, Waste Removal, Water
$334.15 MonthlyLarge end unit away from traffic and next to a quiet park. 4 bedrooms, 2 1/2 bathrooms, single garage with an additional parking space offered for $30 per month by the strata. Home has a newer furnace and hot water on demand system and its location in the complex is adjacent a large grassed area offering additional privacy, extra play space and nice views of the neighbouring grassed property. Walking distance to Skaha Lake Park, South Main Market Convenience Store, public schools, churches and the Penticton Senior Centre. (id:60329)
Property Details
| MLS® Number | 10357483 |
| Property Type | Single Family |
| Neigbourhood | Main South |
| Community Name | Brighton Place |
| Community Features | Pets Allowed, Rentals Allowed |
| Features | Level Lot, Private Setting, Corner Site |
| Parking Space Total | 2 |
| View Type | Mountain View |
Building
| Bathroom Total | 3 |
| Bedrooms Total | 4 |
| Appliances | Range, Refrigerator, Dishwasher, Dryer, Washer |
| Basement Type | Full |
| Constructed Date | 1993 |
| Construction Style Attachment | Attached |
| Exterior Finish | Stucco |
| Half Bath Total | 1 |
| Heating Type | Forced Air, See Remarks |
| Roof Material | Asphalt Shingle |
| Roof Style | Unknown |
| Stories Total | 2 |
| Size Interior | 1,767 Ft2 |
| Type | Row / Townhouse |
| Utility Water | Municipal Water |
Parking
| Attached Garage | 1 |
Land
| Acreage | No |
| Landscape Features | Landscaped, Level |
| Sewer | Municipal Sewage System |
| Size Total Text | Under 1 Acre |
| Zoning Type | Unknown |
Rooms
| Level | Type | Length | Width | Dimensions |
|---|---|---|---|---|
| Second Level | Other | 6'0'' x 5'2'' | ||
| Second Level | Primary Bedroom | 13'10'' x 10'6'' | ||
| Second Level | Bedroom | 11'11'' x 9'4'' | ||
| Second Level | Bedroom | 11'0'' x 10'5'' | ||
| Second Level | 4pc Bathroom | Measurements not available | ||
| Basement | Laundry Room | 9'6'' x 5'0'' | ||
| Basement | Family Room | 14'1'' x 10'5'' | ||
| Basement | Bedroom | 12'3'' x 8'4'' | ||
| Basement | 4pc Bathroom | Measurements not available | ||
| Main Level | Living Room | 14'5'' x 11'3'' | ||
| Main Level | Kitchen | 15'8'' x 8'9'' | ||
| Main Level | Dining Room | 8'10'' x 6'10'' | ||
| Main Level | 2pc Bathroom | Measurements not available |
https://www.realtor.ca/real-estate/28661245/2990-south-main-street-unit-120-penticton-main-south
Contact Us
Contact us for more information
