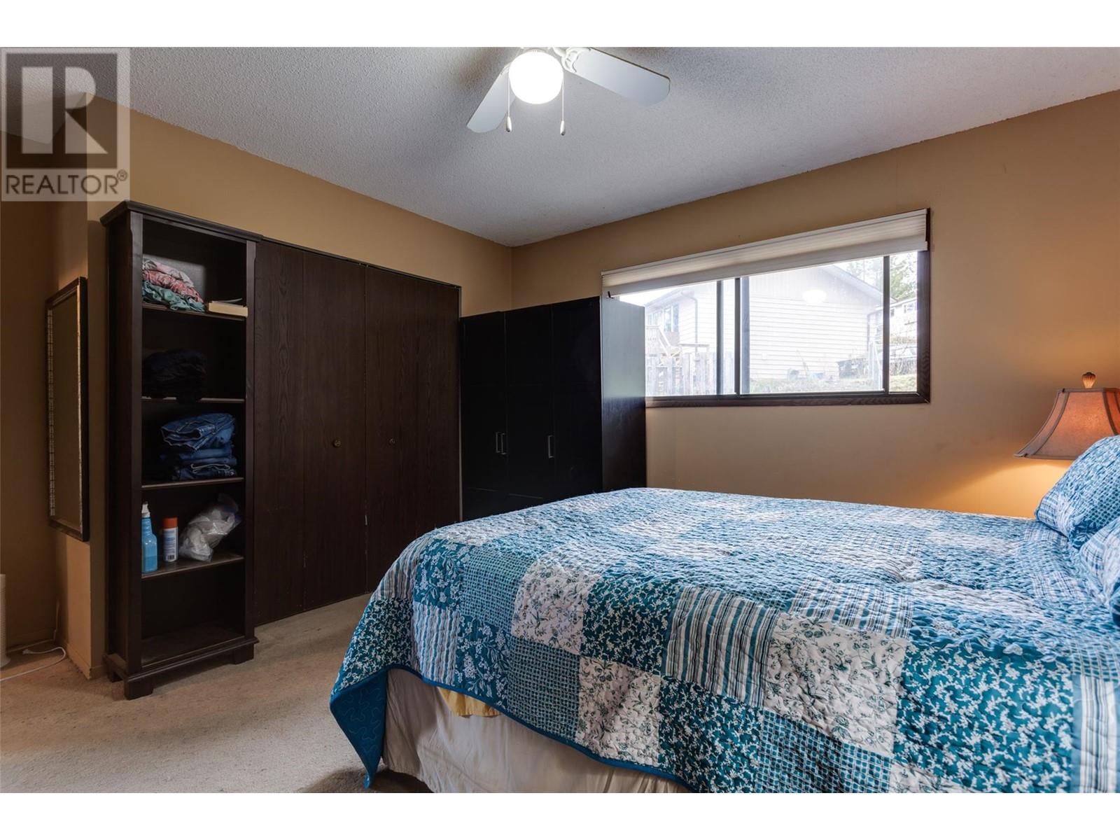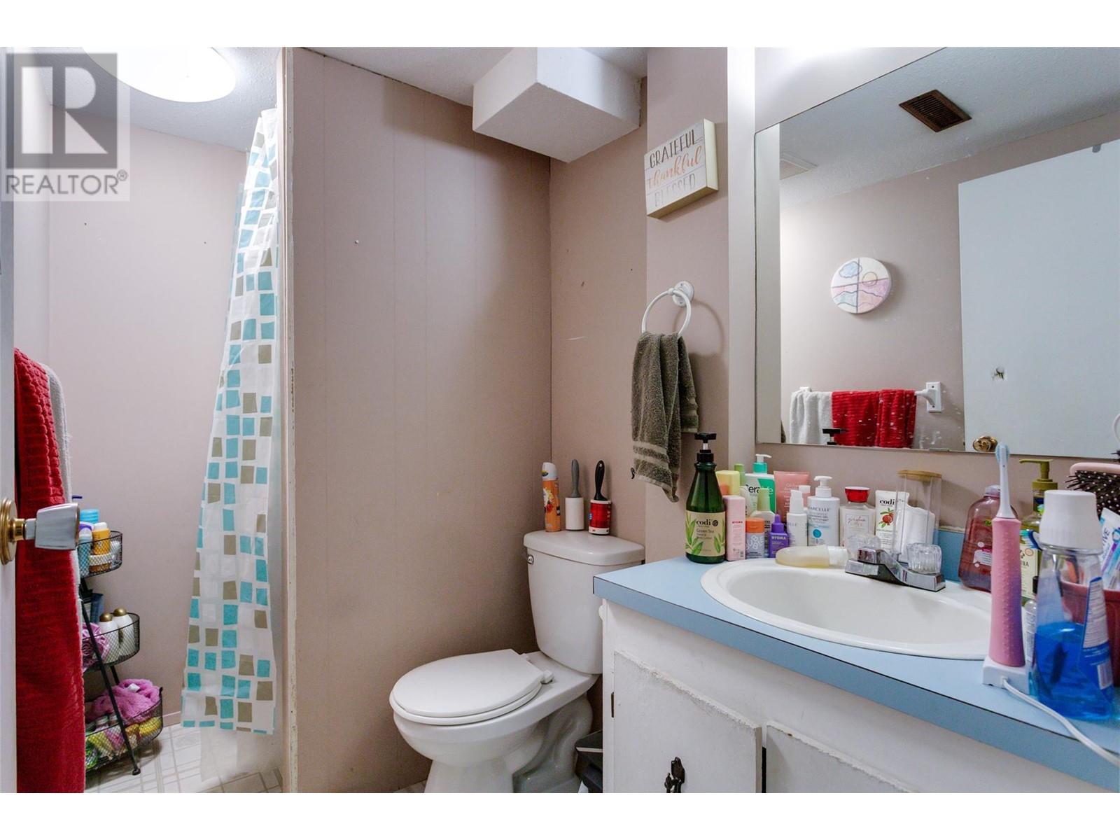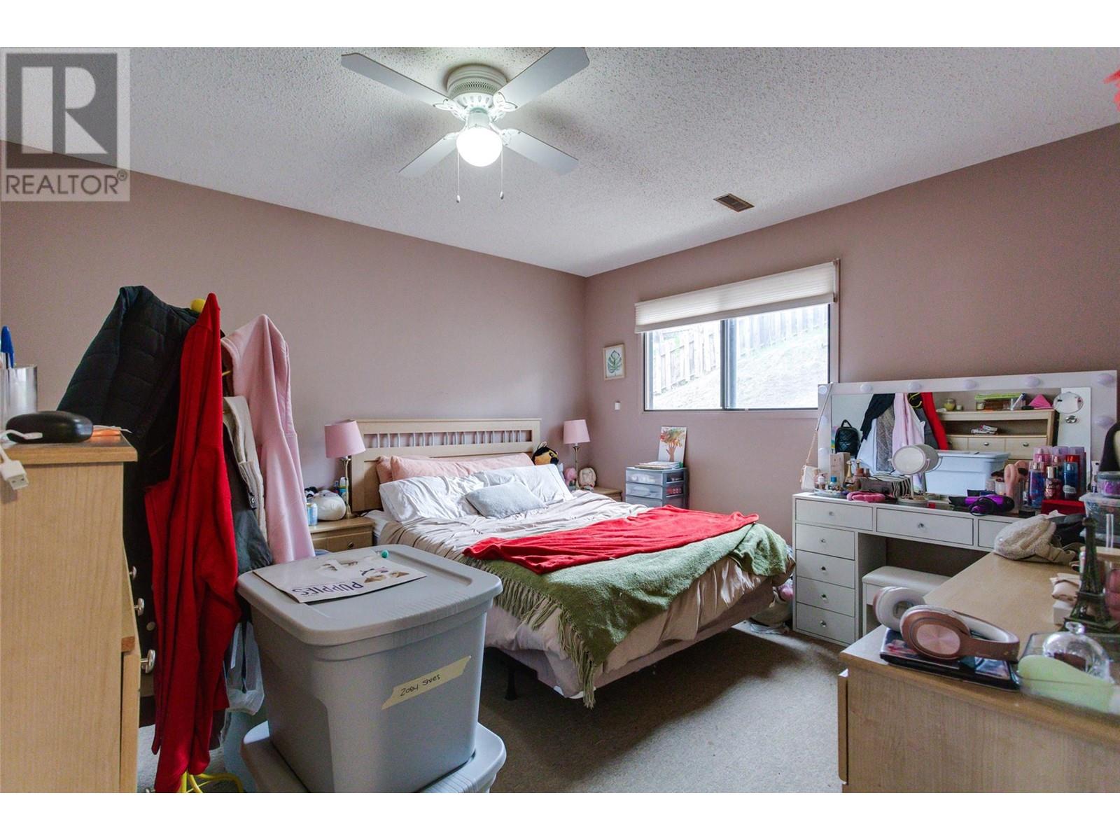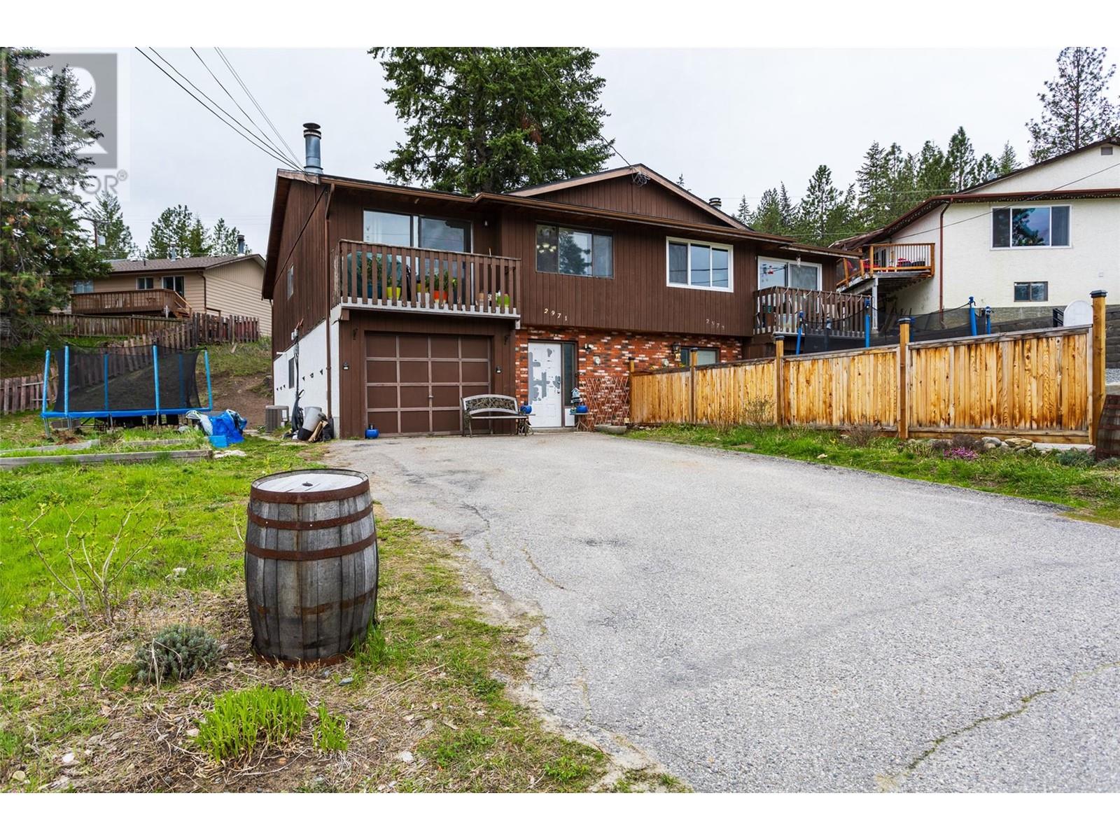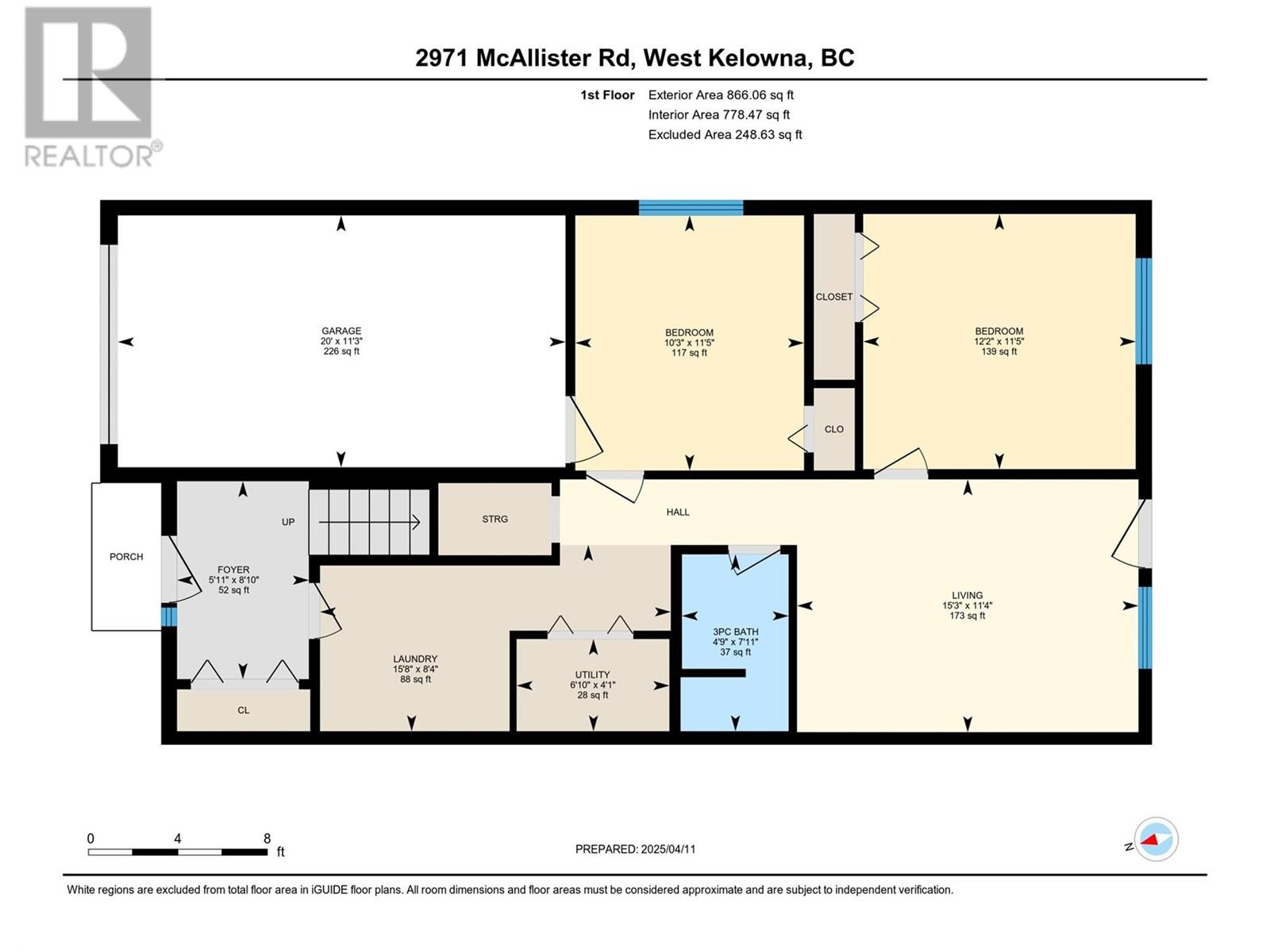5 Bedroom
3 Bathroom
1,975 ft2
Fireplace
Central Air Conditioning
Forced Air
$524,900
Great opportunity to own a starter home and build sweat equity. All big ticket items have been done; Roof, HWT, Furnace and AC. This 1981 home features over 2000 sq/ft with three bedrooms up, two bedrooms down with a large family room and laundry. Good size lot with lots of parking for friends and toys . The owner has spent over 20 K building a retaining wall and taking two large trees out leaving you with a blank canvas to build your outdoor oasis. Tons of potential here. This home is ideally located in a family-friendly neighborhood close to Parks, Transit and walking distance to Glenrosa Elementary School. Home is also easily suitable. Don't wait to view. (id:60329)
Property Details
|
MLS® Number
|
10342947 |
|
Property Type
|
Single Family |
|
Neigbourhood
|
Glenrosa |
|
Community Name
|
2971 McAllister |
|
Community Features
|
Pets Allowed, Pets Allowed With Restrictions |
|
Parking Space Total
|
5 |
|
View Type
|
Mountain View |
Building
|
Bathroom Total
|
3 |
|
Bedrooms Total
|
5 |
|
Constructed Date
|
1981 |
|
Cooling Type
|
Central Air Conditioning |
|
Fireplace Fuel
|
Wood |
|
Fireplace Present
|
Yes |
|
Fireplace Type
|
Conventional |
|
Heating Type
|
Forced Air |
|
Roof Material
|
Asphalt Shingle |
|
Roof Style
|
Unknown |
|
Stories Total
|
2 |
|
Size Interior
|
1,975 Ft2 |
|
Type
|
Duplex |
|
Utility Water
|
Municipal Water |
Parking
Land
|
Acreage
|
No |
|
Sewer
|
Municipal Sewage System |
|
Size Frontage
|
1 Ft |
|
Size Irregular
|
0.14 |
|
Size Total
|
0.14 Ac|under 1 Acre |
|
Size Total Text
|
0.14 Ac|under 1 Acre |
|
Zoning Type
|
Unknown |
Rooms
| Level |
Type |
Length |
Width |
Dimensions |
|
Second Level |
3pc Bathroom |
|
|
4'5'' x 8'2'' |
|
Second Level |
4pc Bathroom |
|
|
5'6'' x 8'2'' |
|
Second Level |
Bedroom |
|
|
8'11'' x 12'2'' |
|
Second Level |
Bedroom |
|
|
8'10'' x 9'9'' |
|
Second Level |
Dining Room |
|
|
11'2'' x 10'9'' |
|
Second Level |
Family Room |
|
|
12' x 17'4'' |
|
Second Level |
Kitchen |
|
|
7'6'' x 12'8'' |
|
Second Level |
Primary Bedroom |
|
|
13'10'' x 12' |
|
Main Level |
Other |
|
|
11'3'' x 20' |
|
Main Level |
3pc Bathroom |
|
|
7'11'' x 4'9'' |
|
Main Level |
Bedroom |
|
|
11'5'' x 12'2'' |
|
Main Level |
Bedroom |
|
|
11'5'' x 10'3'' |
|
Main Level |
Foyer |
|
|
8'10'' x 5'11'' |
|
Main Level |
Laundry Room |
|
|
8'4'' x 15'8'' |
|
Main Level |
Living Room |
|
|
11'4'' x 15'3'' |
|
Main Level |
Utility Room |
|
|
4'1'' x 6'10'' |
https://www.realtor.ca/real-estate/28156090/2971-mcallister-road-west-kelowna-glenrosa














