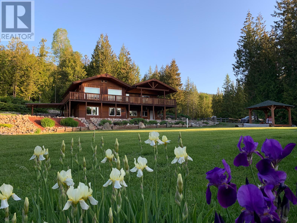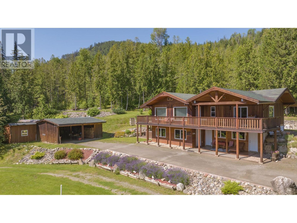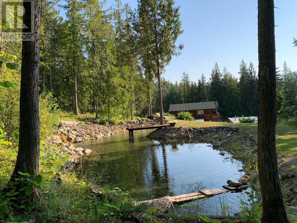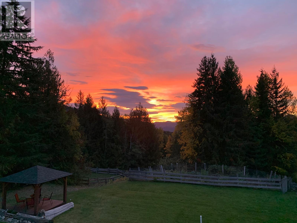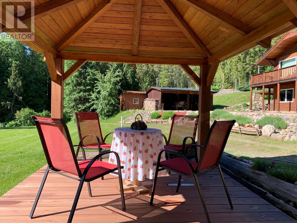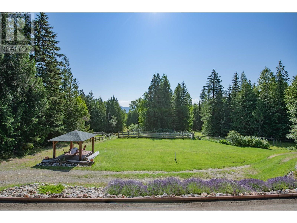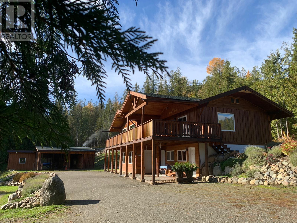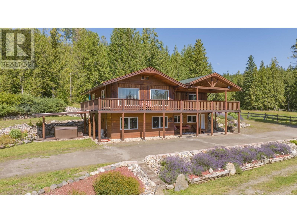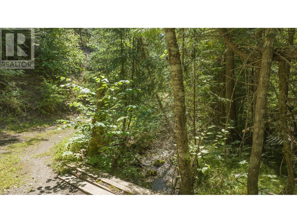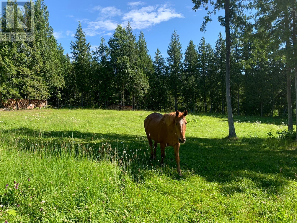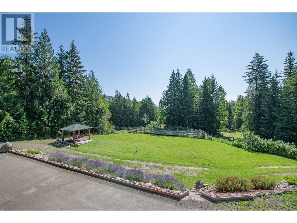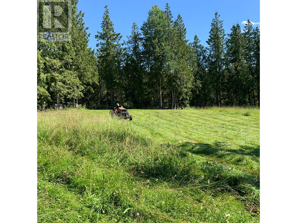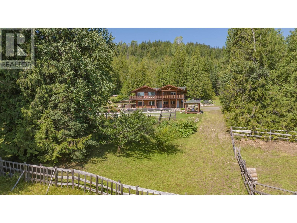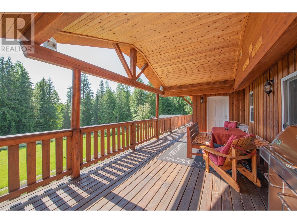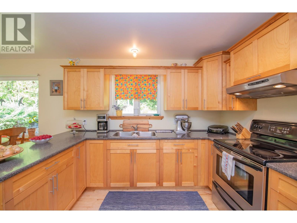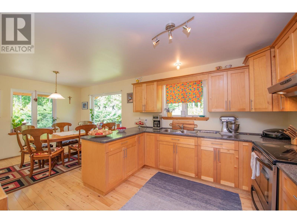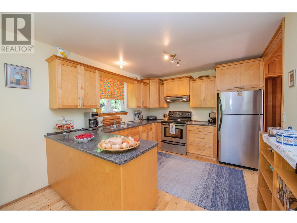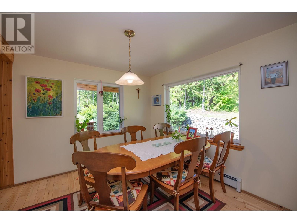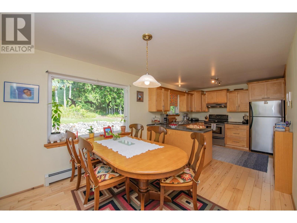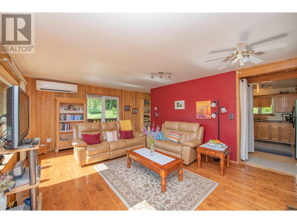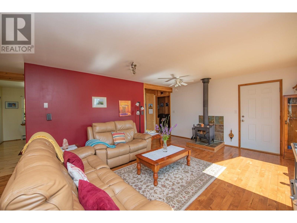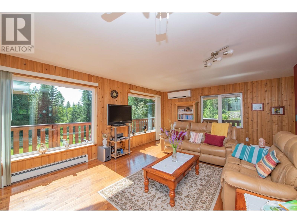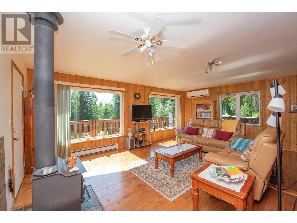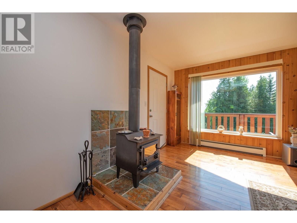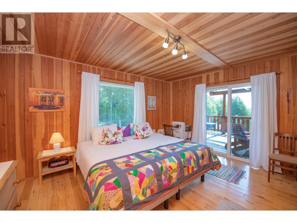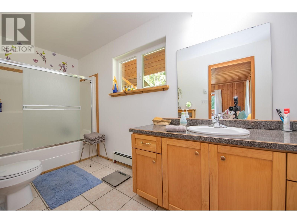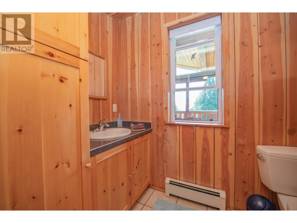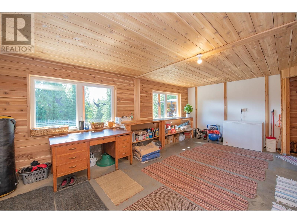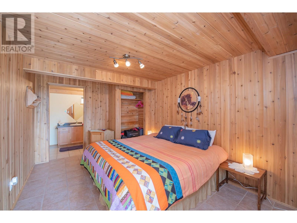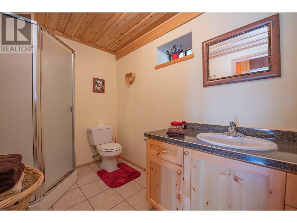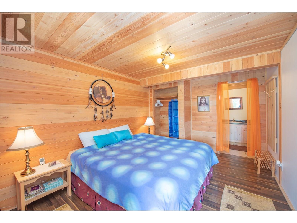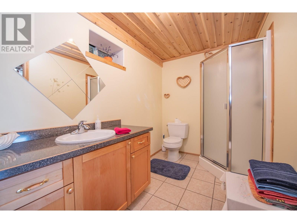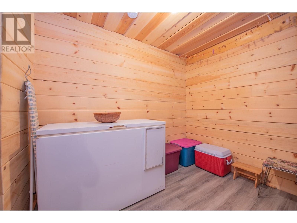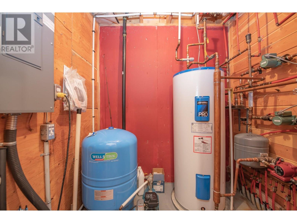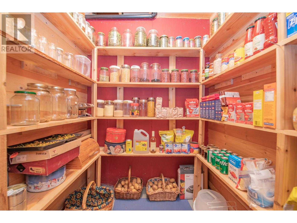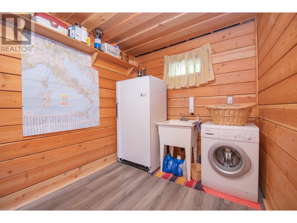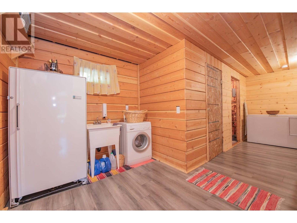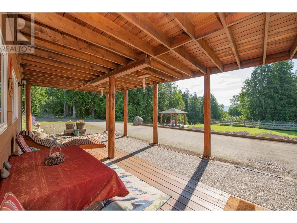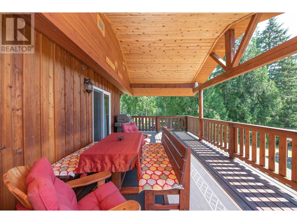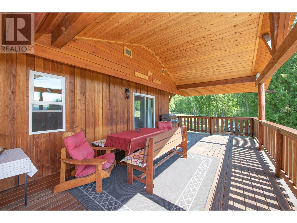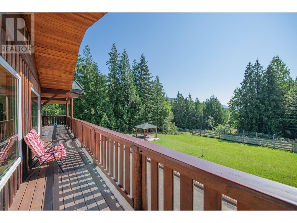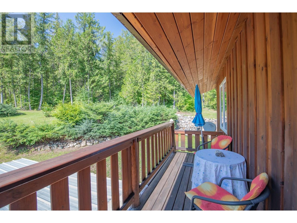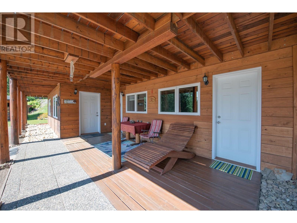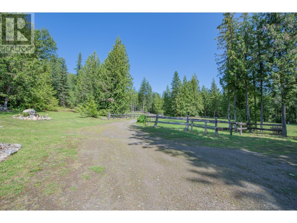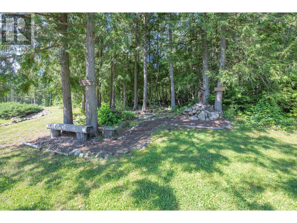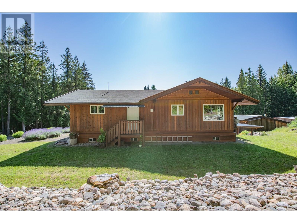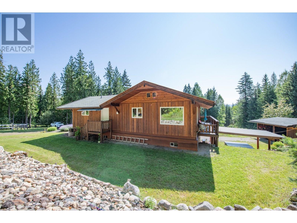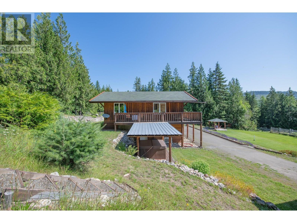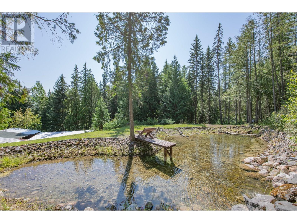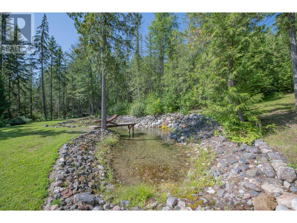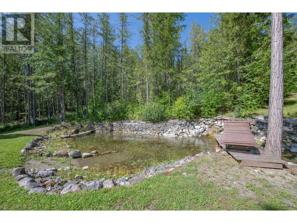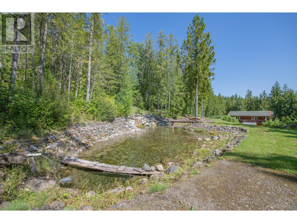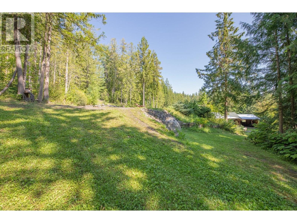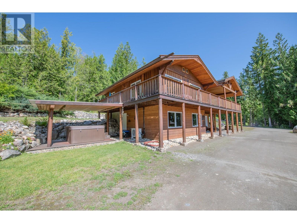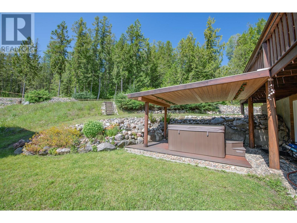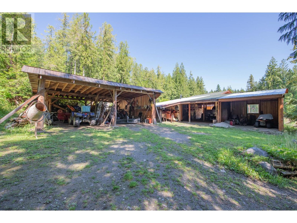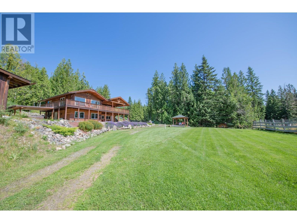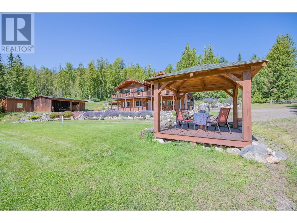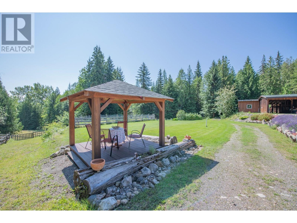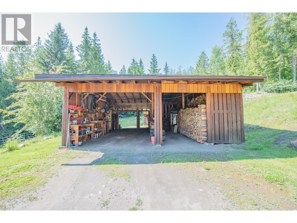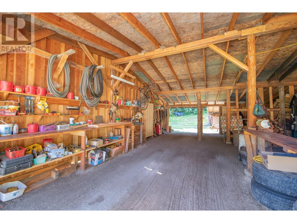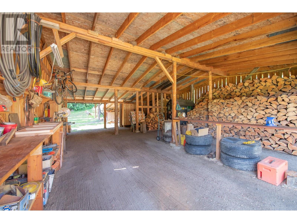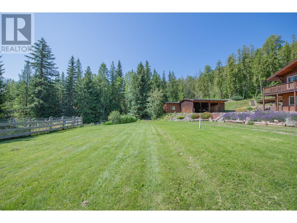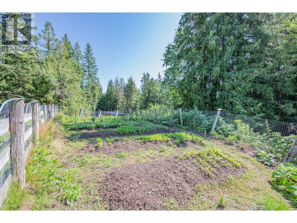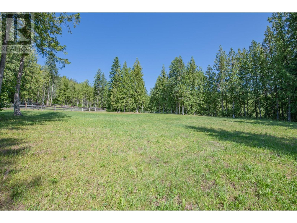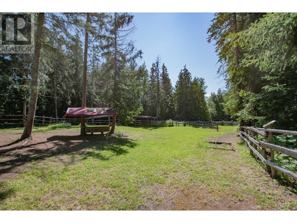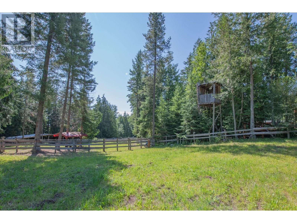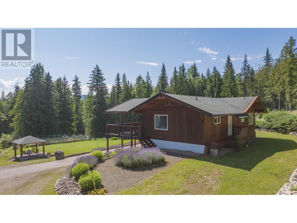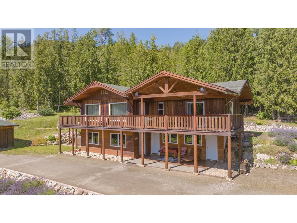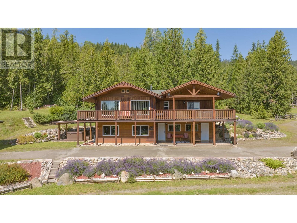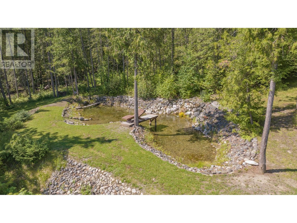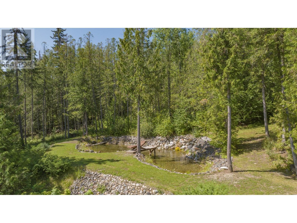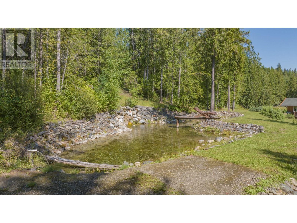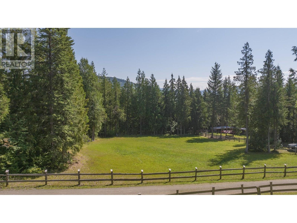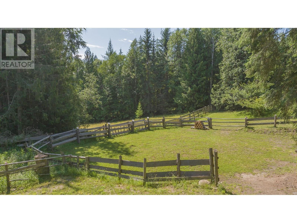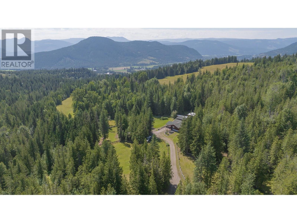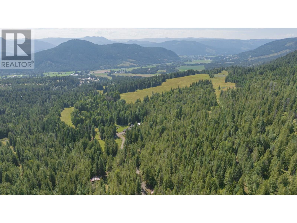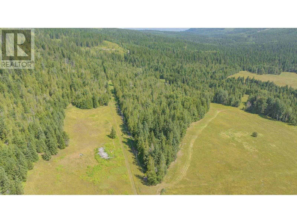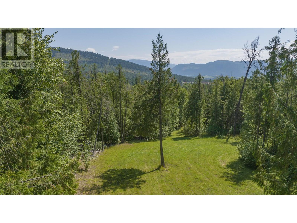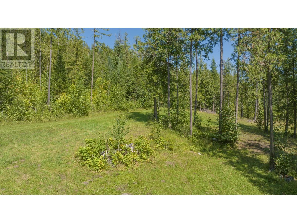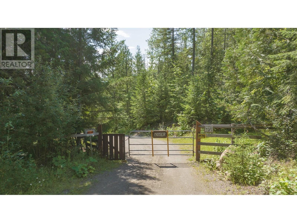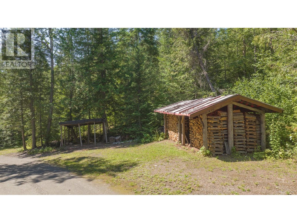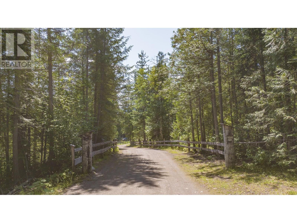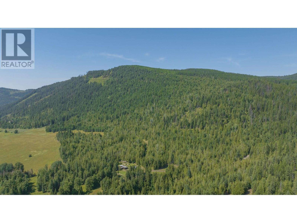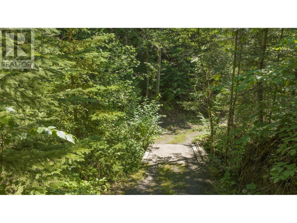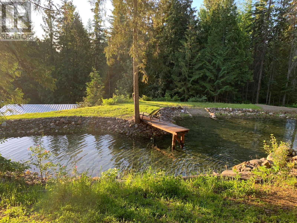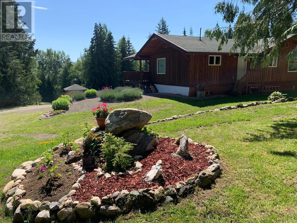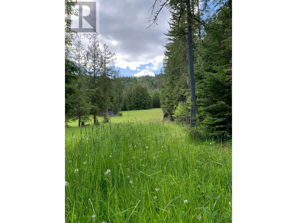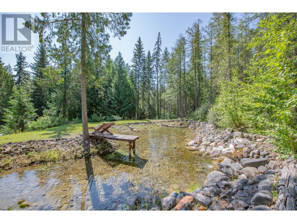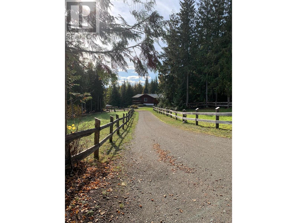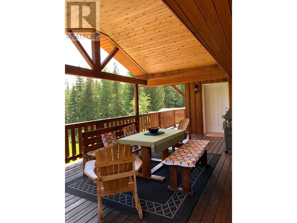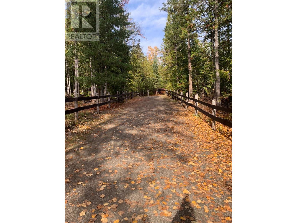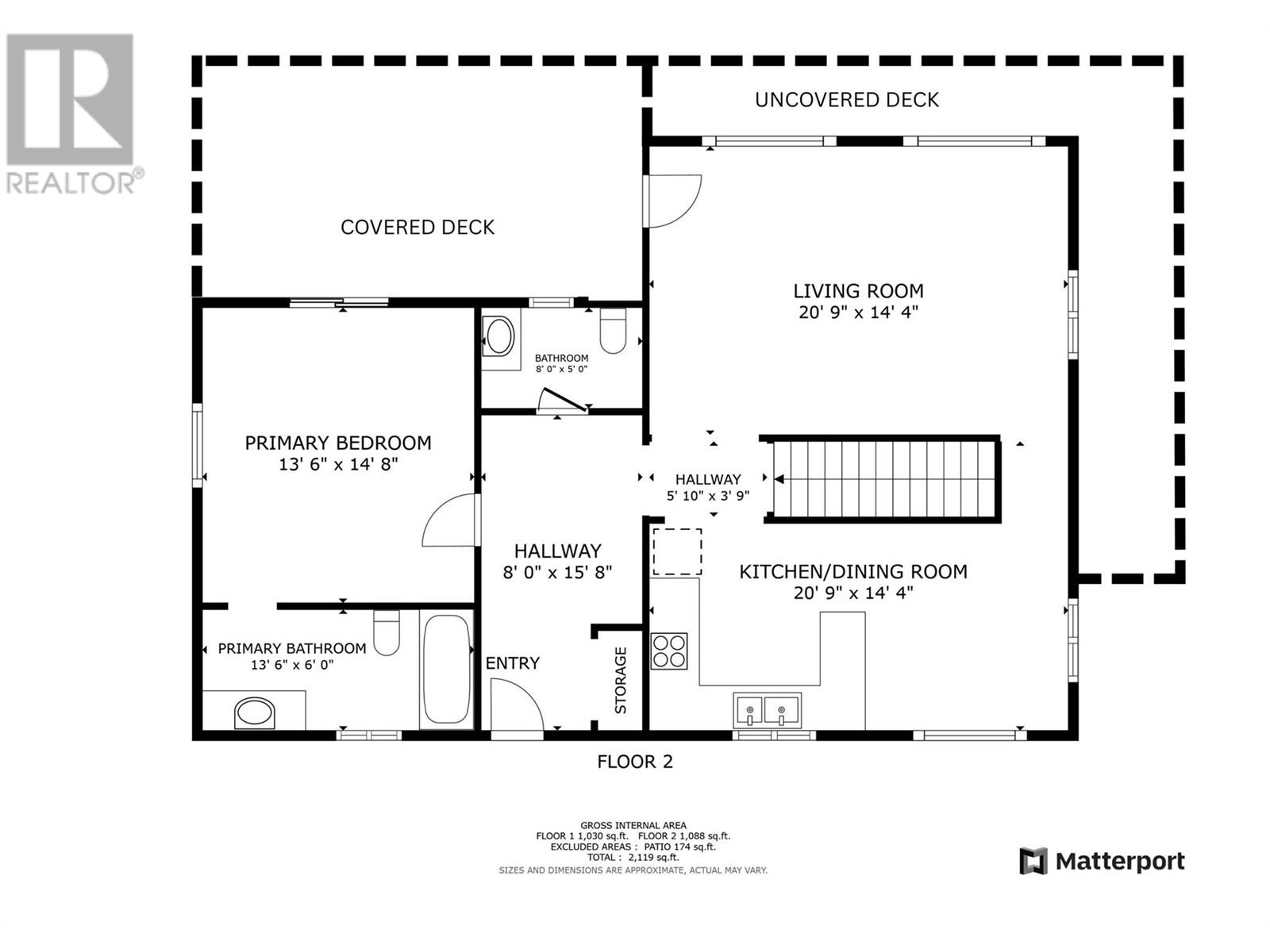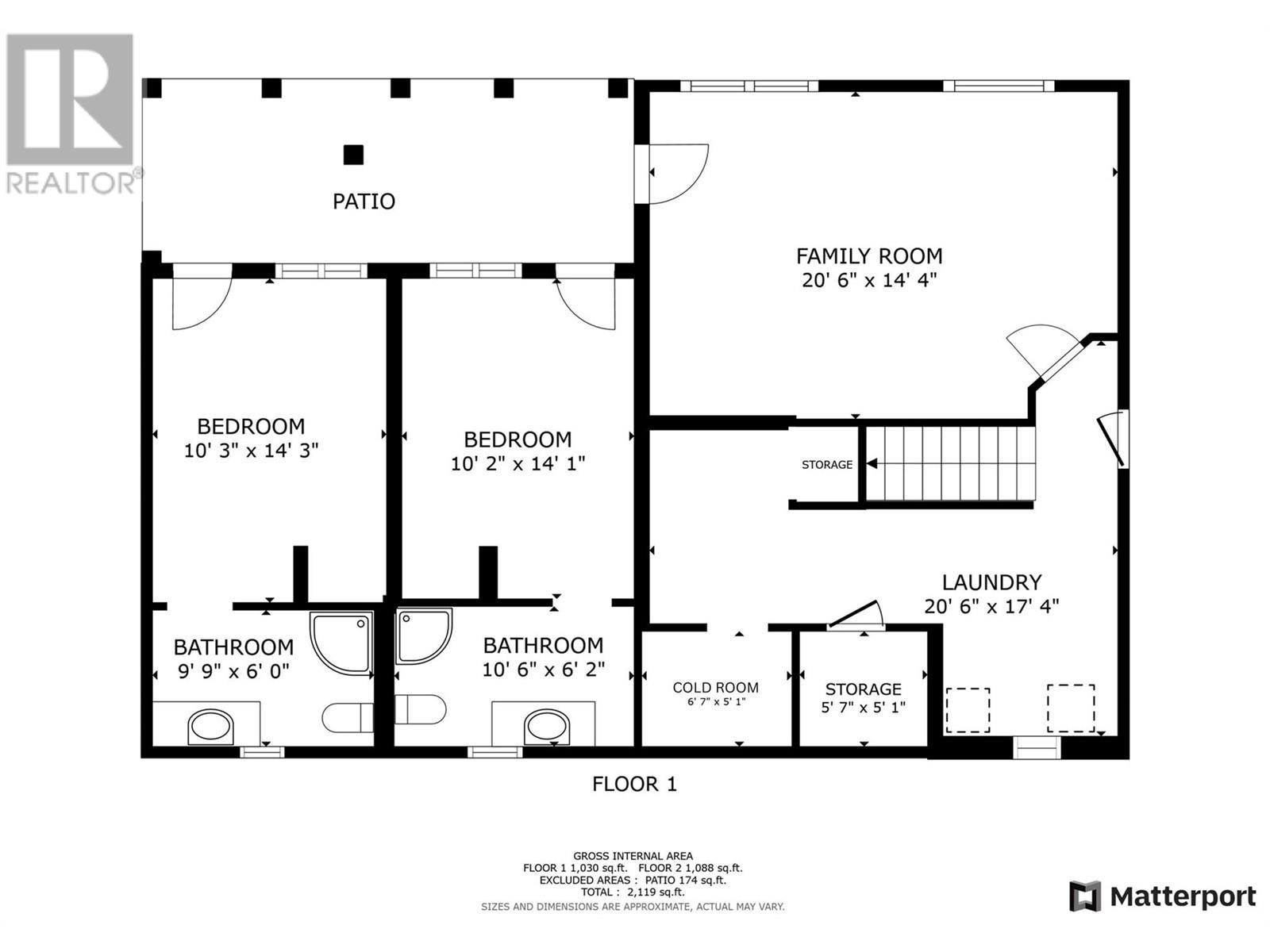3 Bedroom
4 Bathroom
2,054 ft2
Ranch
Fireplace
Wall Unit
In Floor Heating, Heat Pump, Hot Water, See Remarks
Acreage
Landscaped, Rolling
$1,399,000
Discover peaceful self-sufficiency on this pristine 20-acre retreat just minutes out of Lumby. Surrounded by untouched nature yet beautifully landscaped, this private oasis is perfect for those seeking a healthier pace of life. With abundant spring water, crystal-clear pond, and Defies Creek meandering through, you’ll have everything you need to grow your own food and care for your animals. Approximately 11 acres are in fenced hayfields and pastures, with the remainder treed in beautiful Cedar and Fir. The 3-bedroom, 3.5-bath home is overbuilt for comfort and function, featuring hardwood floors and in-floor heating from an exterior wood-burning boiler. The main level includes a spacious kitchen, dining, living area, and primary suite, while the walk-out lower level offers two bedrooms with ensuite baths and private entrances—ideal for guests or a B&B. Outbuildings include a detached garage, machine shed, workshop, wood sheds, and a cold room. Enjoy the serene views from your covered deck overlooking lush gardens and valley vistas. Crown land trails are at your doorstep, with endless options for riding or hiking. Only 10 minutes from Lumby, this is where off-grid dreams and modern comfort meet. (id:60329)
Property Details
|
MLS® Number
|
10357424 |
|
Property Type
|
Single Family |
|
Neigbourhood
|
Lumby Valley |
|
Amenities Near By
|
Recreation |
|
Community Features
|
Rural Setting, Pets Allowed, Rentals Allowed |
|
Features
|
Private Setting, Treed, One Balcony |
|
Parking Space Total
|
14 |
|
Storage Type
|
Feed Storage |
|
View Type
|
Mountain View, Valley View |
Building
|
Bathroom Total
|
4 |
|
Bedrooms Total
|
3 |
|
Appliances
|
Refrigerator, Range - Electric, Washer |
|
Architectural Style
|
Ranch |
|
Basement Type
|
Full |
|
Constructed Date
|
2007 |
|
Construction Style Attachment
|
Detached |
|
Cooling Type
|
Wall Unit |
|
Exterior Finish
|
Wood Siding |
|
Fireplace Fuel
|
Wood |
|
Fireplace Present
|
Yes |
|
Fireplace Type
|
Conventional |
|
Flooring Type
|
Hardwood, Tile, Vinyl |
|
Half Bath Total
|
1 |
|
Heating Type
|
In Floor Heating, Heat Pump, Hot Water, See Remarks |
|
Roof Material
|
Asphalt Shingle |
|
Roof Style
|
Unknown |
|
Stories Total
|
2 |
|
Size Interior
|
2,054 Ft2 |
|
Type
|
House |
|
Utility Water
|
Spring |
Parking
|
See Remarks
|
|
|
Detached Garage
|
4 |
Land
|
Access Type
|
Easy Access |
|
Acreage
|
Yes |
|
Fence Type
|
Fence, Cross Fenced |
|
Land Amenities
|
Recreation |
|
Landscape Features
|
Landscaped, Rolling |
|
Sewer
|
Septic Tank |
|
Size Irregular
|
20 |
|
Size Total
|
20 Ac|10 - 50 Acres |
|
Size Total Text
|
20 Ac|10 - 50 Acres |
|
Surface Water
|
Ponds, Creek Or Stream |
|
Zoning Type
|
Residential |
Rooms
| Level |
Type |
Length |
Width |
Dimensions |
|
Basement |
Utility Room |
|
|
6'7'' x 5'1'' |
|
Basement |
Other |
|
|
5'7'' x 5'1'' |
|
Basement |
Family Room |
|
|
20'6'' x 14'4'' |
|
Basement |
Family Room |
|
|
20'6'' x 14'4'' |
|
Basement |
Laundry Room |
|
|
20'6'' x 17'4'' |
|
Basement |
3pc Ensuite Bath |
|
|
10'6'' x 6'2'' |
|
Basement |
3pc Ensuite Bath |
|
|
9'9'' x 6'0'' |
|
Basement |
Bedroom |
|
|
10'3'' x 14'3'' |
|
Basement |
Bedroom |
|
|
10'2'' x 14'1'' |
|
Main Level |
4pc Ensuite Bath |
|
|
8'0'' x 15'8'' |
|
Main Level |
Foyer |
|
|
16' x 8' |
|
Main Level |
Partial Bathroom |
|
|
5'0'' x 8'0'' |
|
Main Level |
Primary Bedroom |
|
|
13' x 15' |
|
Main Level |
Living Room |
|
|
20'9'' x 14'4'' |
|
Main Level |
Kitchen |
|
|
11' x 10' |
https://www.realtor.ca/real-estate/28666569/296-trinity-valley-road-lumby-lumby-valley
