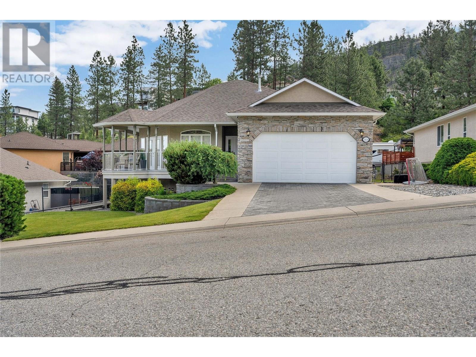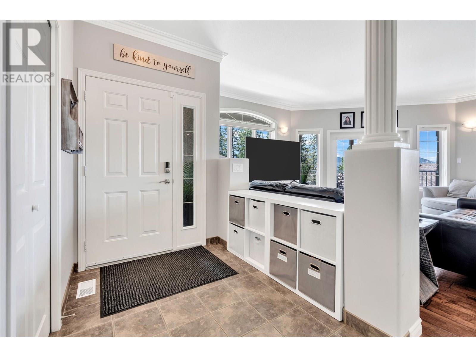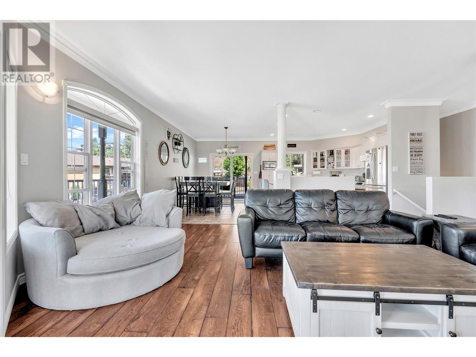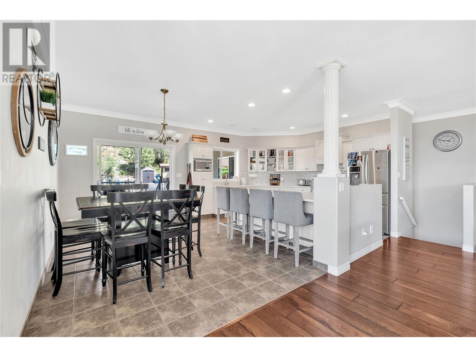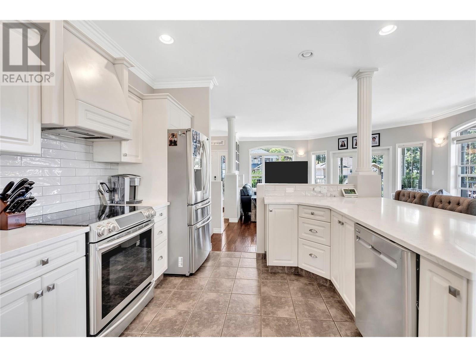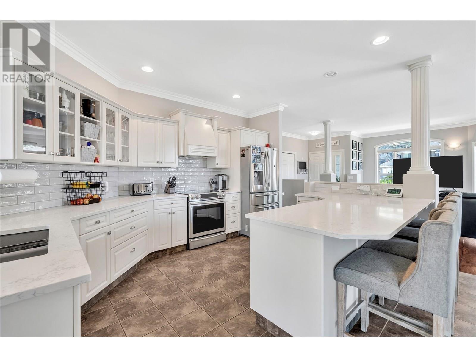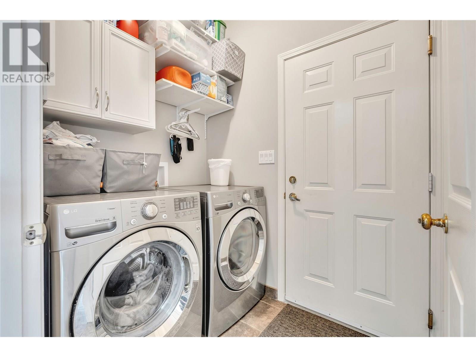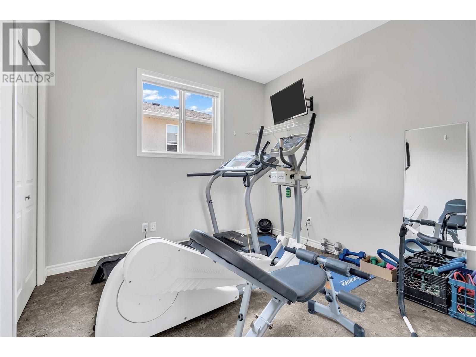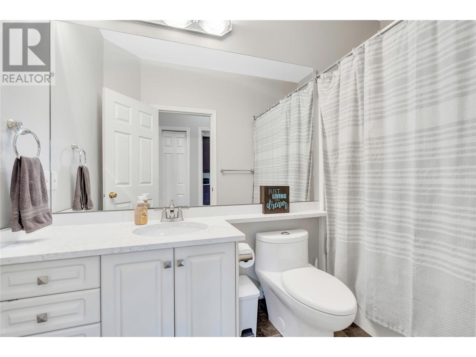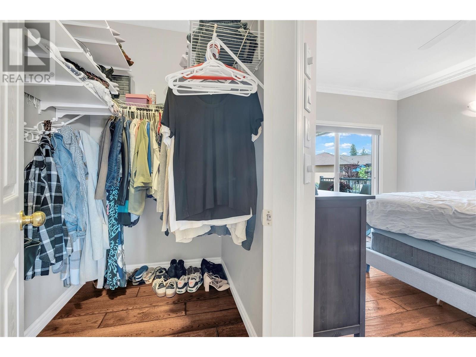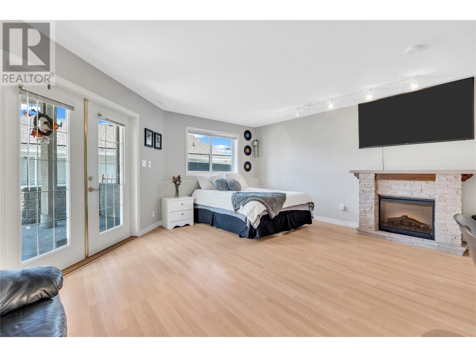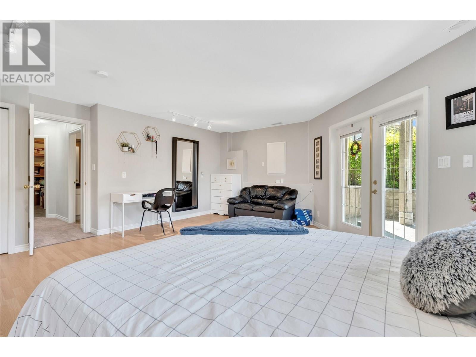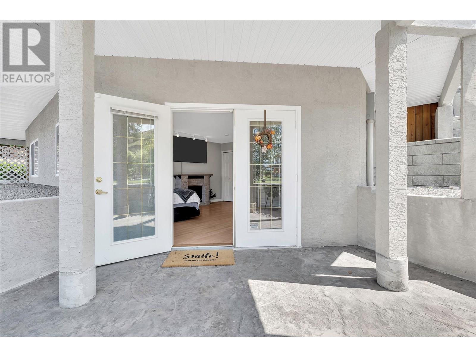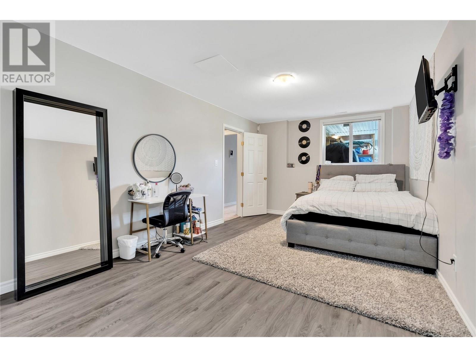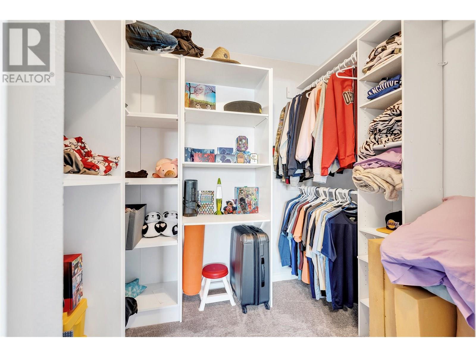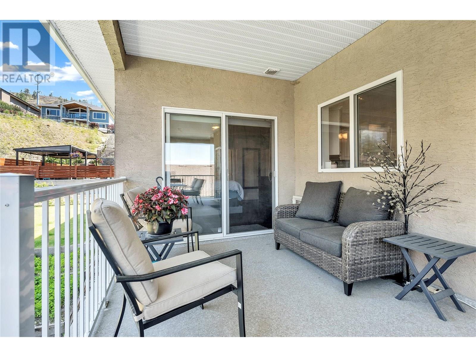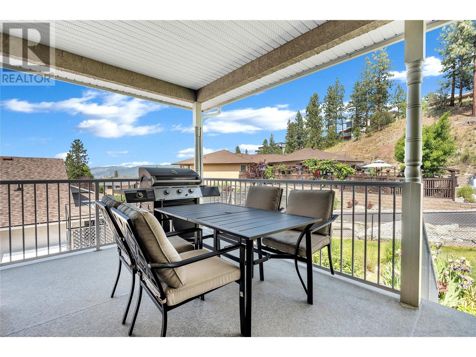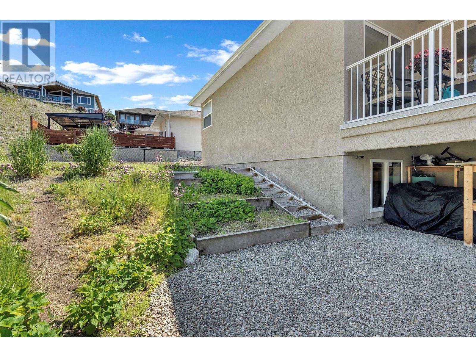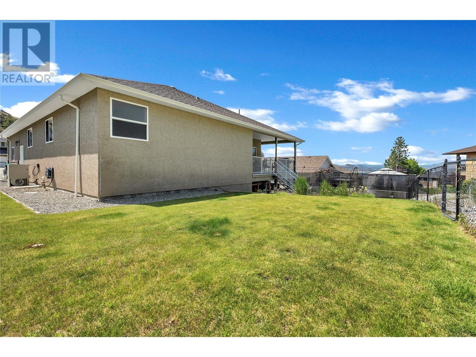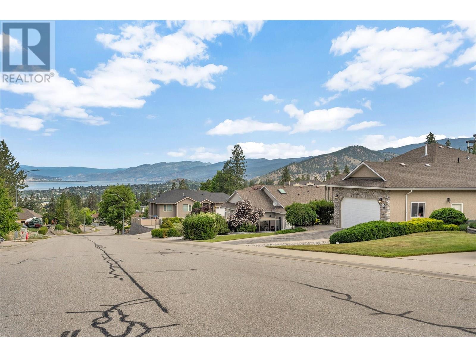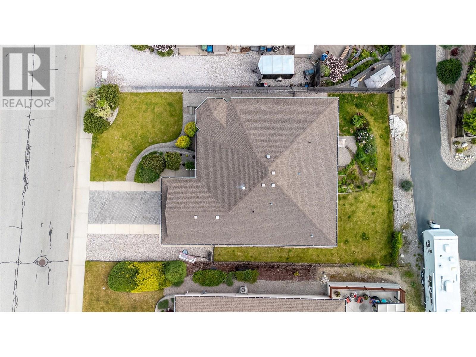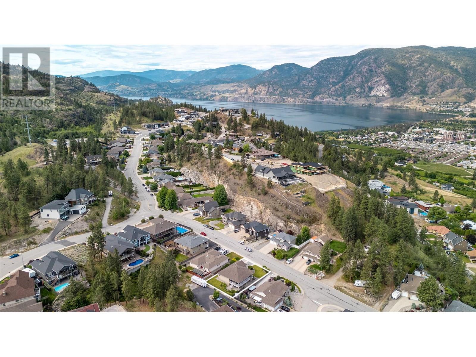6 Bedroom
3 Bathroom
2,969 ft2
Ranch
Fireplace
Central Air Conditioning
Forced Air, See Remarks
Landscaped, Level
$999,000
Welcome to your dream home! This immaculate 6-bedroom, 3-bathroom custom-built rancher with a walkout basement is nestled on a beautifully landscaped and fully fenced .163 acre irrigated lot in one of the most desirable areas - Evergreen Drive. Step inside to discover a bright, open-concept layout featuring rich engineered hardwood floors, fresh paint, a stylish kitchen with quartz countertops, stainless steel appliances, and a large island perfect for entertaining. From the kitchen, walk out onto a huge, private covered wrap around deck, updated over the years with new vinyl and equipped with gas hookups for your BBQ and fire pit, ideal for summer evenings with family and friends. The spacious primary suite offers a walk-in closet, a serene ensuite, and direct access to the deck for your morning coffee or evening unwind. Downstairs has brand-new carpeting, three generously sized bedrooms, and a large rec room, perfect for the kids, guests, or a home theatre. Additional highlights include a new A/C, new furnace, a double garage and room for the RV. Whether you’re hosting, relaxing, or growing your family, this home offers the perfect balance of comfort, space, and style. This one truly checks all the boxes—don’t miss out! Contact us today for more details or to schedule your private tour. (id:60329)
Property Details
|
MLS® Number
|
10351743 |
|
Property Type
|
Single Family |
|
Neigbourhood
|
Wiltse/Valleyview |
|
Amenities Near By
|
Public Transit, Park, Schools |
|
Features
|
Level Lot, Balcony |
|
Parking Space Total
|
5 |
|
View Type
|
City View, Mountain View |
Building
|
Bathroom Total
|
3 |
|
Bedrooms Total
|
6 |
|
Appliances
|
Refrigerator, Dishwasher, Range - Electric, Washer & Dryer |
|
Architectural Style
|
Ranch |
|
Basement Type
|
Full |
|
Constructed Date
|
2001 |
|
Construction Style Attachment
|
Detached |
|
Cooling Type
|
Central Air Conditioning |
|
Exterior Finish
|
Stucco |
|
Fireplace Present
|
Yes |
|
Fireplace Type
|
Free Standing Metal |
|
Heating Type
|
Forced Air, See Remarks |
|
Roof Material
|
Asphalt Shingle |
|
Roof Style
|
Unknown |
|
Stories Total
|
2 |
|
Size Interior
|
2,969 Ft2 |
|
Type
|
House |
|
Utility Water
|
Municipal Water |
Parking
Land
|
Acreage
|
No |
|
Fence Type
|
Fence |
|
Land Amenities
|
Public Transit, Park, Schools |
|
Landscape Features
|
Landscaped, Level |
|
Sewer
|
Municipal Sewage System |
|
Size Irregular
|
0.16 |
|
Size Total
|
0.16 Ac|under 1 Acre |
|
Size Total Text
|
0.16 Ac|under 1 Acre |
|
Zoning Type
|
Residential |
Rooms
| Level |
Type |
Length |
Width |
Dimensions |
|
Basement |
Utility Room |
|
|
6'4'' x 3'11'' |
|
Basement |
Storage |
|
|
16'0'' x 10'9'' |
|
Basement |
Recreation Room |
|
|
18'2'' x 12'10'' |
|
Basement |
Bedroom |
|
|
23'11'' x 10'9'' |
|
Basement |
Bedroom |
|
|
18'8'' x 17'2'' |
|
Basement |
Bedroom |
|
|
14'1'' x 13'5'' |
|
Basement |
3pc Bathroom |
|
|
7'10'' x 6'5'' |
|
Main Level |
Bedroom |
|
|
9'11'' x 11'5'' |
|
Main Level |
Laundry Room |
|
|
6'6'' x 4'11'' |
|
Main Level |
Foyer |
|
|
5'8'' x 10'3'' |
|
Main Level |
Living Room |
|
|
18'4'' x 17'9'' |
|
Main Level |
Kitchen |
|
|
11'4'' x 14'5'' |
|
Main Level |
4pc Ensuite Bath |
|
|
9'2'' x 10'8'' |
|
Main Level |
Dining Room |
|
|
9'5'' x 14'5'' |
|
Main Level |
Primary Bedroom |
|
|
15'5'' x 12'0'' |
|
Main Level |
Bedroom |
|
|
9'11'' x 9'11'' |
|
Main Level |
4pc Bathroom |
|
|
4'11'' x 9' |
https://www.realtor.ca/real-estate/28448313/2956-evergreen-drive-penticton-wiltsevalleyview
