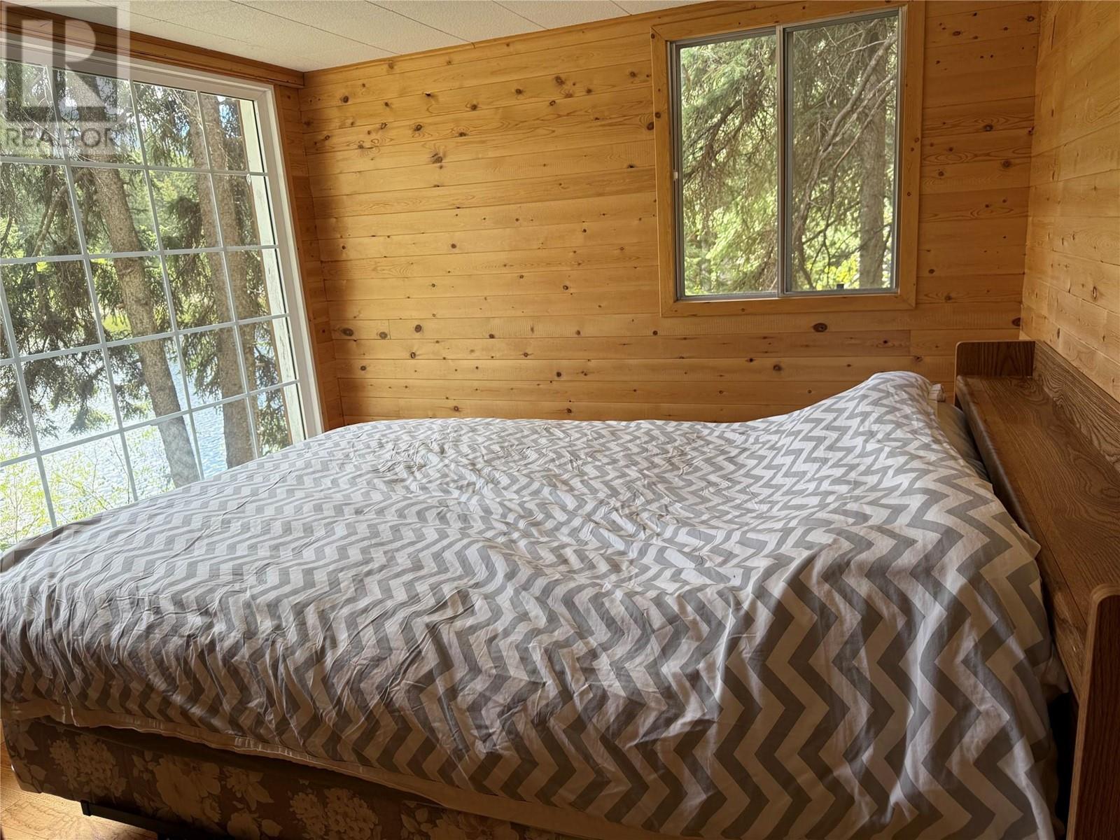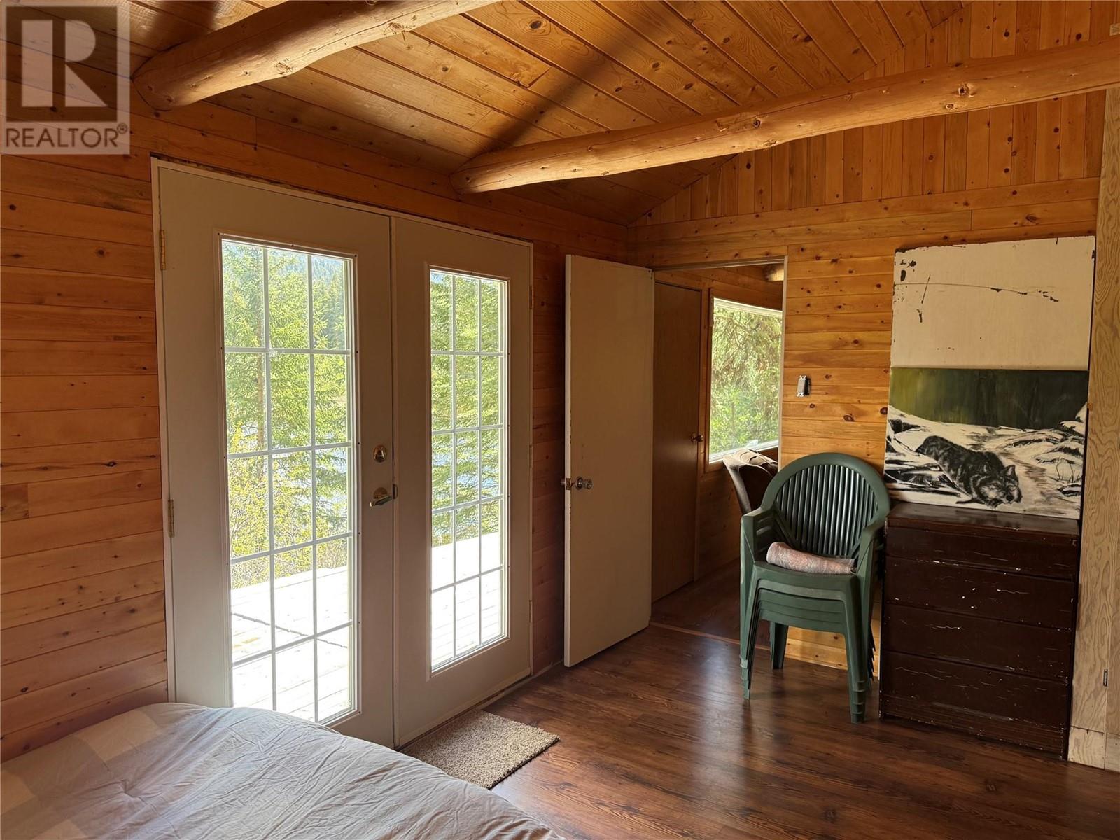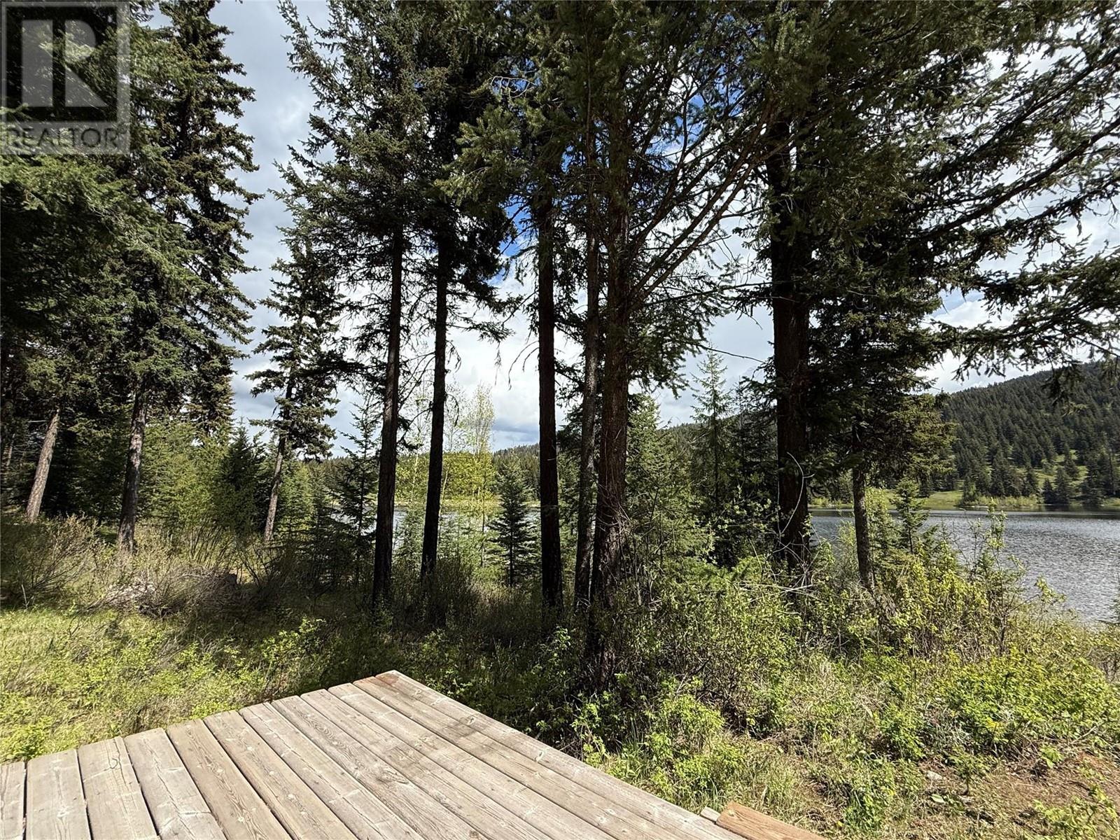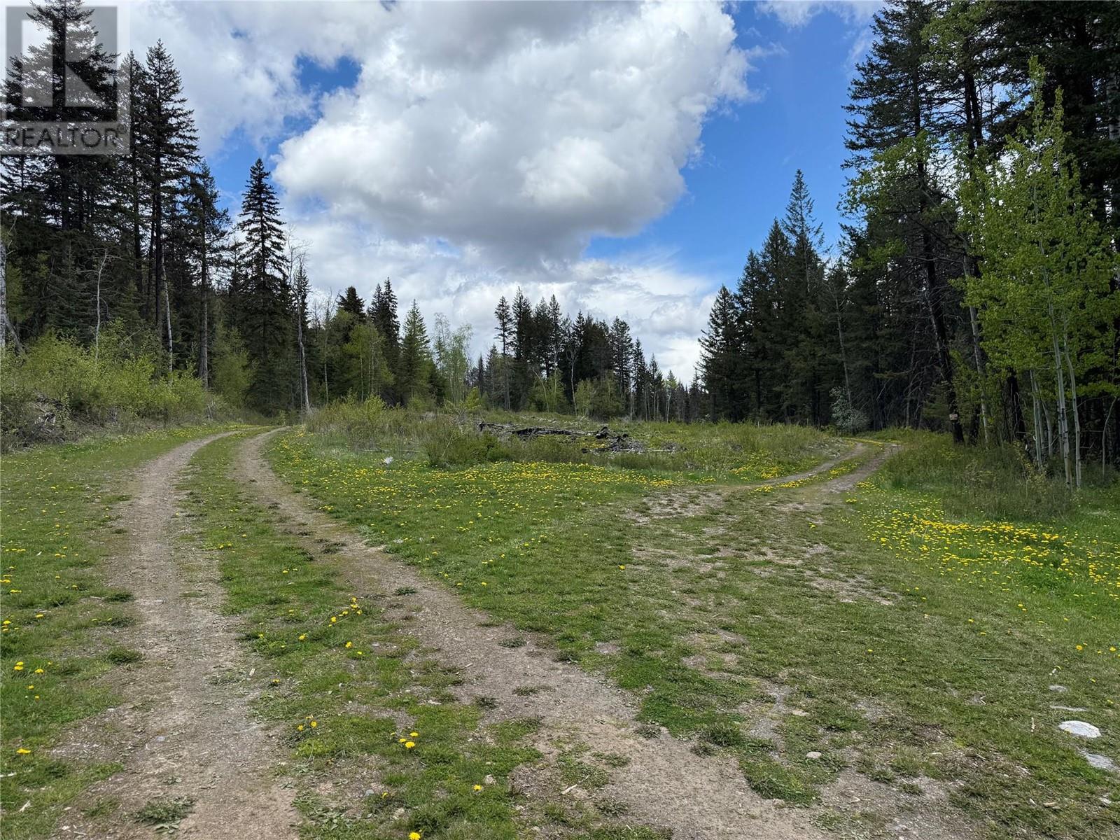2 Bedroom
1 Bathroom
825 ft2
Cabin
Fireplace
Stove
$125,000
An escape into the beauty and serenity of nature. This property up at Sabiston Lake, 20 km from Savona, is perfect for anyone wanting to escape the city and stretch their legs in the back country. This 2 bedroom cabin is one of 6 on the lake, and has been renovated with a large master bedroom, a loft space for storage or for another living area, (could sleep 8 for a family get away) and a large deck to enjoy your lake front view and lifestyle. Plumbing has been substantially installed (needs a cistern/source) With hot water on demand in place, and electrical needs some final touches and a generator. The fridge and stove are hooked up to propane, and the cabin has a well maintained metal roof. With the wood burning stove and well insulated walls and ceiling, the radiant heat is plenty for the winter. The current owners have thoroughly enjoyed the off grid experience, but it is time to pass this joy to another. (id:60329)
Property Details
|
MLS® Number
|
10349169 |
|
Property Type
|
Recreational |
|
Neigbourhood
|
Cherry Creek/Savona |
|
Parking Space Total
|
4 |
|
View Type
|
Lake View, Mountain View, View Of Water |
Building
|
Bathroom Total
|
1 |
|
Bedrooms Total
|
2 |
|
Appliances
|
Refrigerator, Oven |
|
Architectural Style
|
Cabin |
|
Constructed Date
|
1979 |
|
Construction Style Attachment
|
Detached |
|
Exterior Finish
|
Cedar Siding, Wood Siding |
|
Fireplace Fuel
|
Wood |
|
Fireplace Present
|
Yes |
|
Fireplace Type
|
Conventional |
|
Flooring Type
|
Laminate, Wood |
|
Foundation Type
|
Preserved Wood |
|
Heating Fuel
|
Wood |
|
Heating Type
|
Stove |
|
Roof Material
|
Metal |
|
Roof Style
|
Unknown |
|
Stories Total
|
2 |
|
Size Interior
|
825 Ft2 |
|
Type
|
House |
|
Utility Water
|
None |
Land
|
Acreage
|
No |
|
Sewer
|
No Sewage System |
|
Size Irregular
|
0.63 |
|
Size Total
|
0.63 Ac|under 1 Acre |
|
Size Total Text
|
0.63 Ac|under 1 Acre |
|
Surface Water
|
Lake |
|
Zoning Type
|
Unknown |
Rooms
| Level |
Type |
Length |
Width |
Dimensions |
|
Second Level |
Loft |
|
|
15' x 9' |
|
Main Level |
Bedroom |
|
|
9' x 9' |
|
Main Level |
Primary Bedroom |
|
|
10' x 15' |
|
Main Level |
Living Room |
|
|
15' x 14' |
|
Main Level |
Kitchen |
|
|
9' x 6'7'' |
|
Main Level |
3pc Bathroom |
|
|
Measurements not available |
https://www.realtor.ca/real-estate/28360005/2940-sabiston-creek-road-kamloops-cherry-creeksavona






































