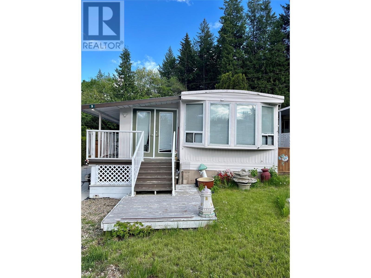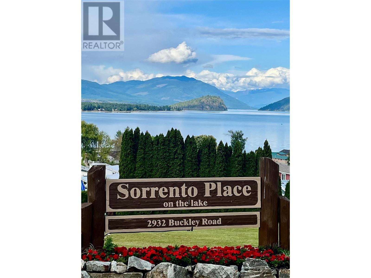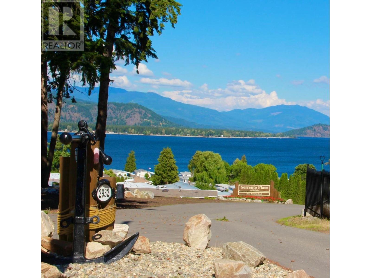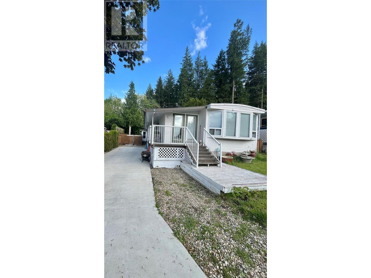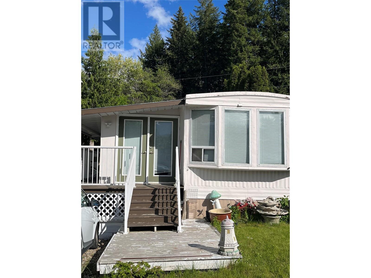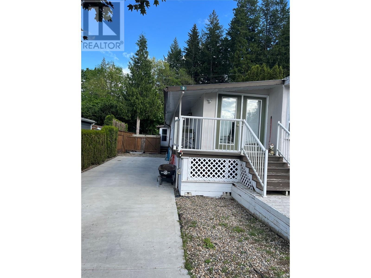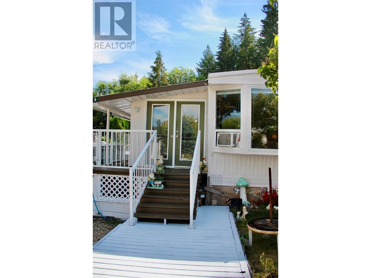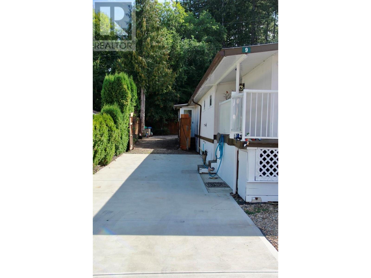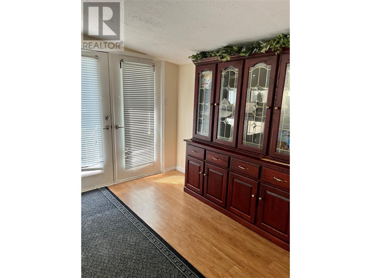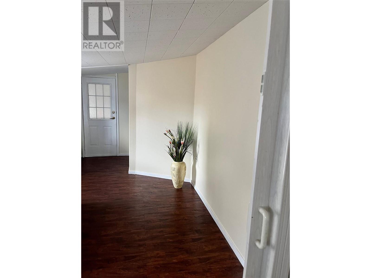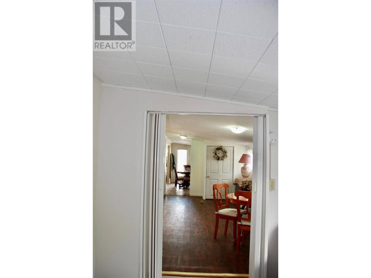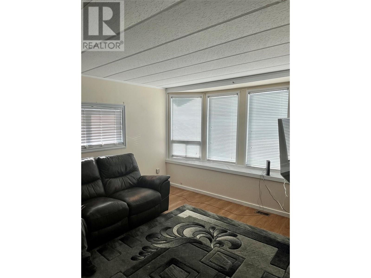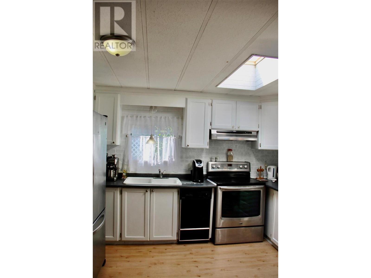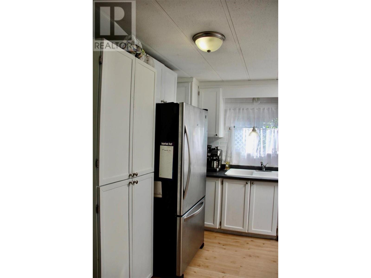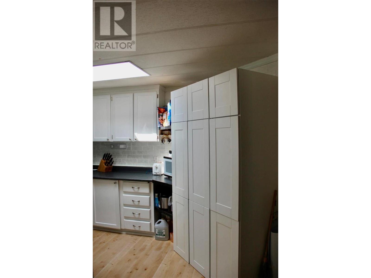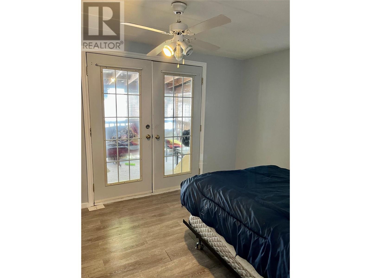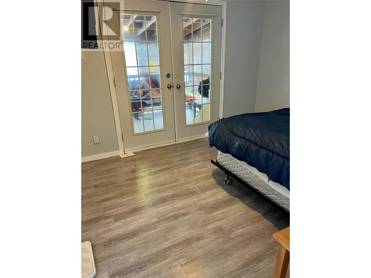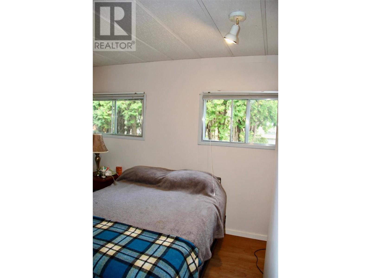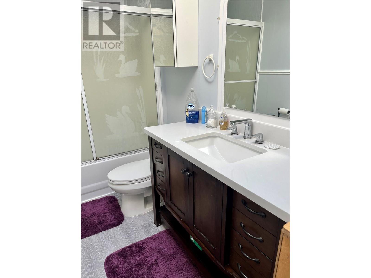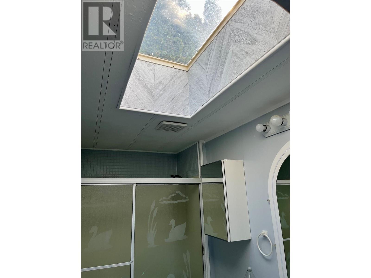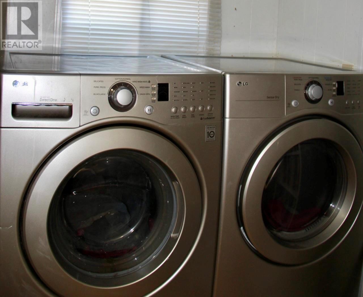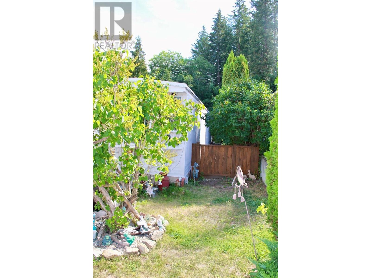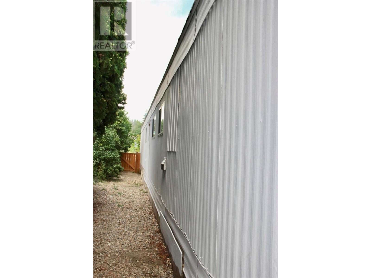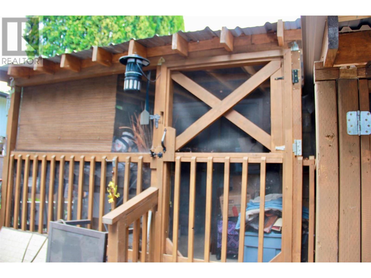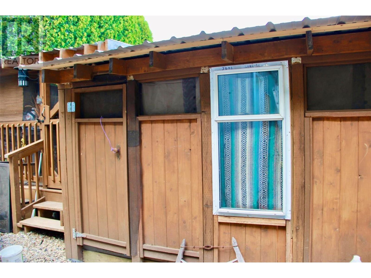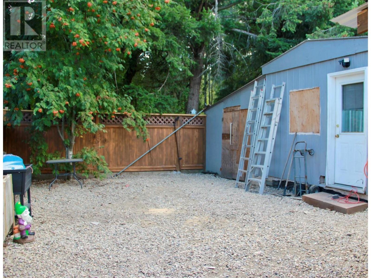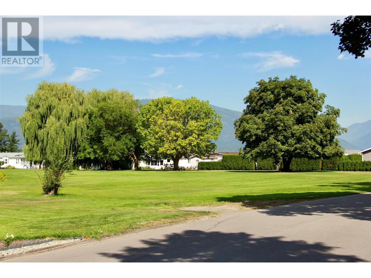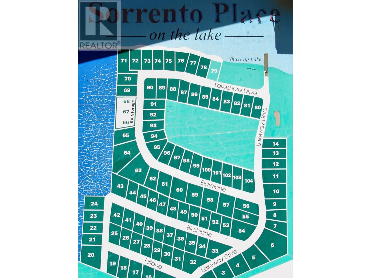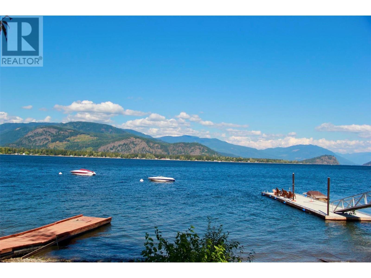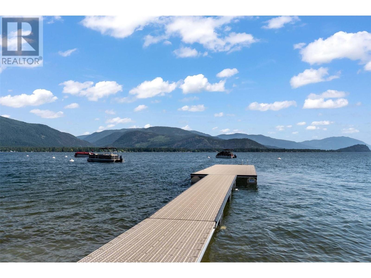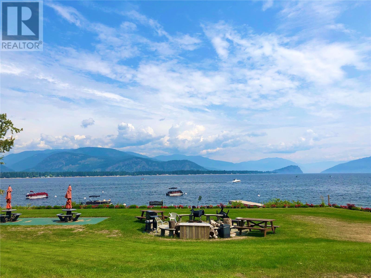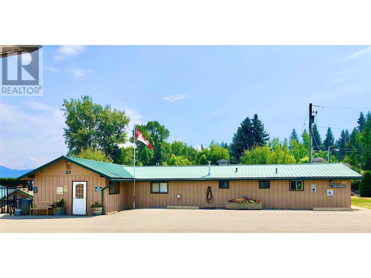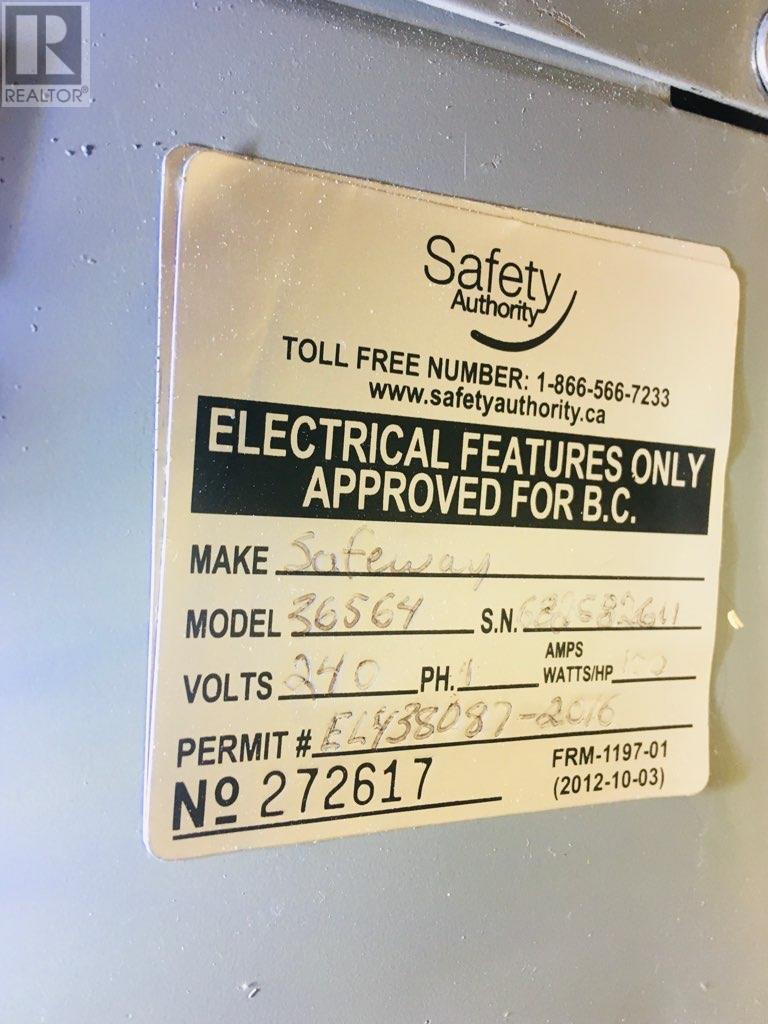2932 Buckley Road Unit# 9 Sorrento, British Columbia V0E 2W1
$225,000Maintenance, Pad Rental
$574 Monthly
Maintenance, Pad Rental
$574 MonthlyWaterfront Sorrento Place on the Lake! 55+ MHP. Amazing lake and mountain views located on the Shuswap Lake. Charming 2 bedroom/2bath, bright kitchen with ample storage. Large living room, spacious family room, and dining area. Primary bedroom features double doors leading to a covered screen porch. New driveway with gate to your own shop or storage facility. Steps away from the Community Clubhouse. Private Beach area! Private Boat Launch! Huge dog park! Park, or launch your boat at the common area boat launch and out you go on the Shuswap Lake to fish, swim, dine at the boat-up restaurants, or soak up the sun! Sorrento Place on the Lake offers a Clubhouse (fun club) lakeside park with picnic-fire pit area, and a new 2023 private dock. Snowbird south for winter or year-round living, you can feel at home here! Pets are permitted with management approval. Minutes from golf, trails, parks, skiing, hiking, great restaurants, and various stores. Lots of amenities in Sorrento and Blind Bay. Living the lake life in style! (id:60329)
Property Details
| MLS® Number | 10348756 |
| Property Type | Single Family |
| Neigbourhood | Sorrento |
| Community Features | Pets Allowed, Rentals Not Allowed, Seniors Oriented |
| Parking Space Total | 3 |
| View Type | Mountain View, View Of Water |
Building
| Bathroom Total | 2 |
| Bedrooms Total | 2 |
| Appliances | Refrigerator, Dishwasher, Range - Gas, Washer & Dryer |
| Constructed Date | 1974 |
| Fireplace Fuel | Gas |
| Fireplace Present | Yes |
| Fireplace Total | 1 |
| Fireplace Type | Unknown |
| Half Bath Total | 1 |
| Heating Type | Forced Air, See Remarks |
| Roof Material | Metal |
| Roof Style | Unknown |
| Stories Total | 1 |
| Size Interior | 1,287 Ft2 |
| Type | Manufactured Home |
| Utility Water | Municipal Water |
Land
| Acreage | No |
| Sewer | Municipal Sewage System |
| Size Total Text | Under 1 Acre |
| Zoning Type | Unknown |
Rooms
| Level | Type | Length | Width | Dimensions |
|---|---|---|---|---|
| Main Level | Workshop | ' x ' | ||
| Main Level | Storage | 8' x 12' | ||
| Main Level | Partial Bathroom | Measurements not available | ||
| Main Level | Full Bathroom | Measurements not available | ||
| Main Level | Family Room | 18' x 10' | ||
| Main Level | Dining Room | 13' x 10' | ||
| Main Level | Living Room | 22' x 15' | ||
| Main Level | Bedroom | 10' x 12' | ||
| Main Level | Primary Bedroom | 16' x 10' | ||
| Main Level | Kitchen | 12' x 12' | ||
| Main Level | Living Room | 19' x 18' |
https://www.realtor.ca/real-estate/28350206/2932-buckley-road-unit-9-sorrento-sorrento
Contact Us
Contact us for more information

