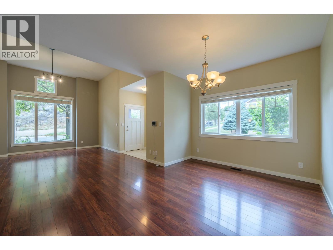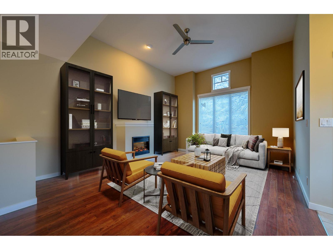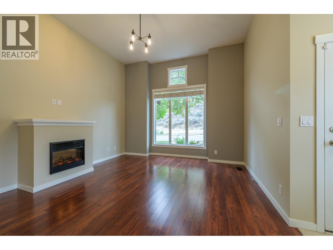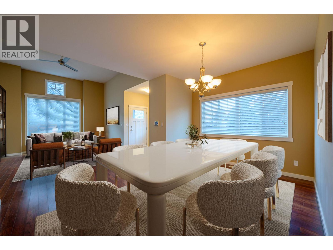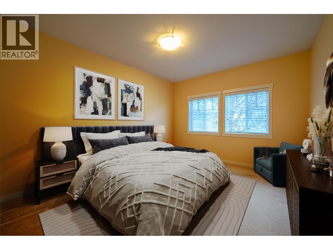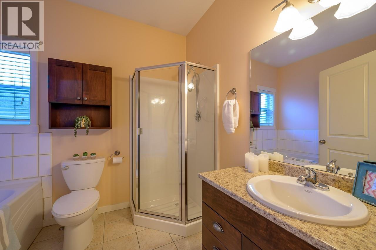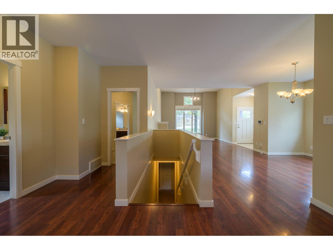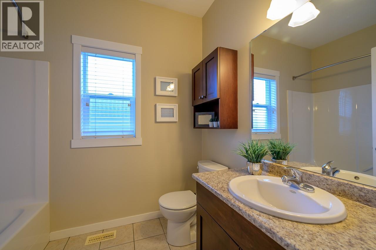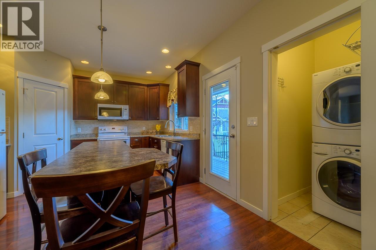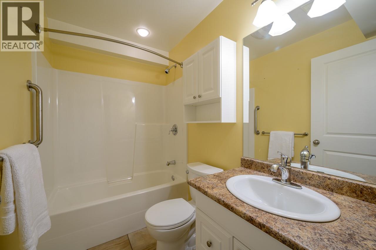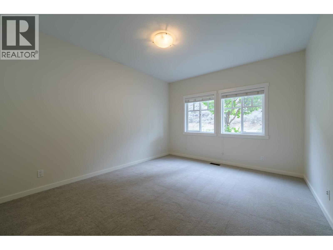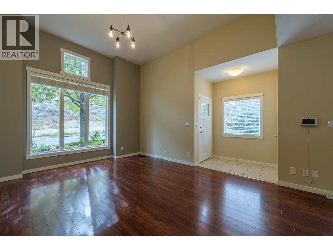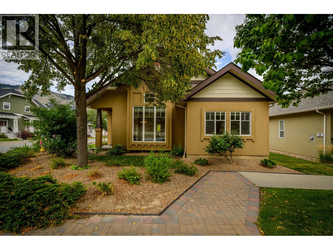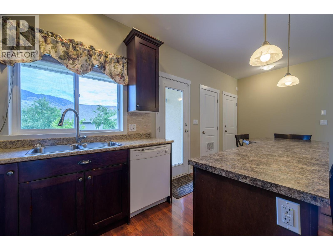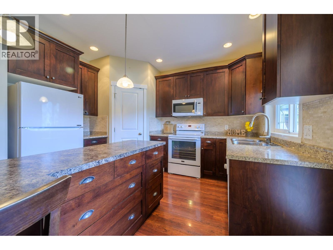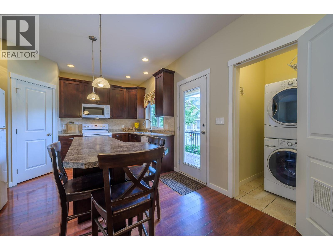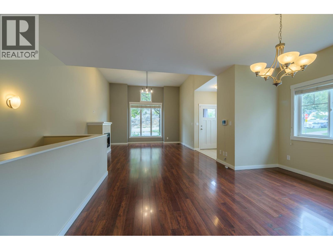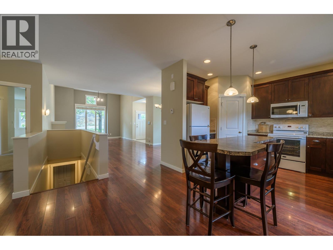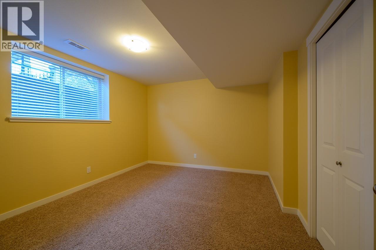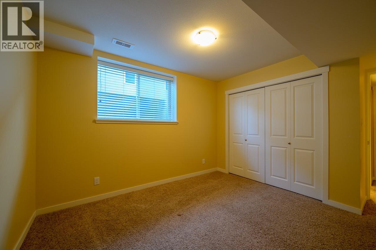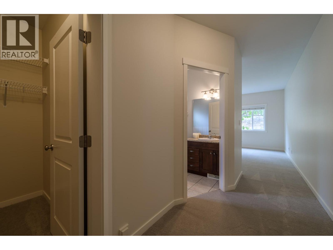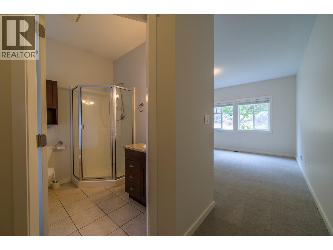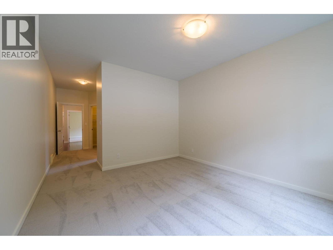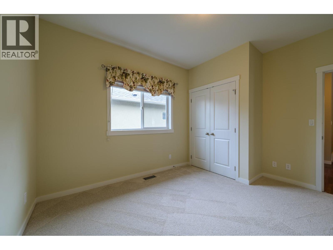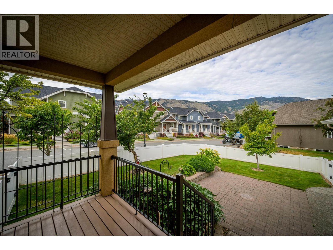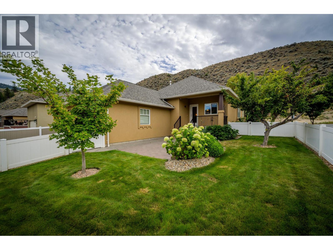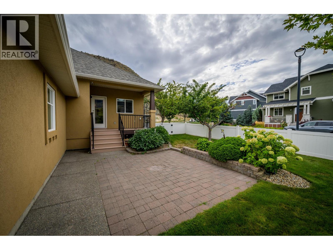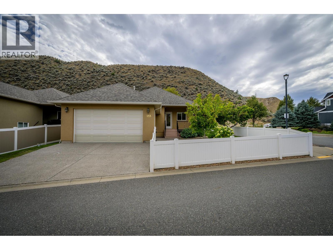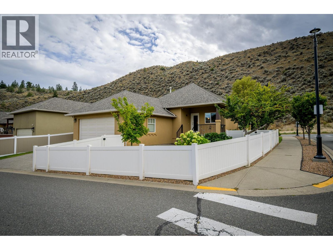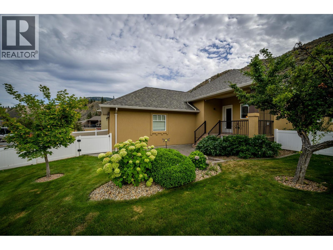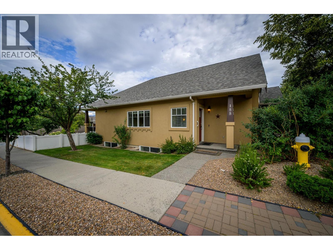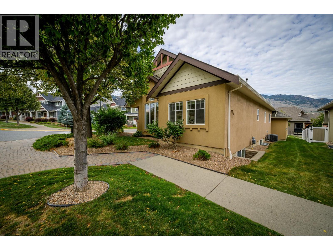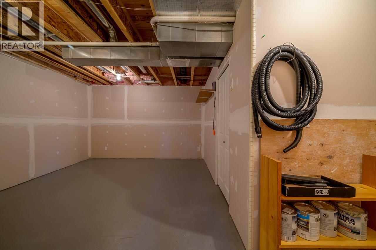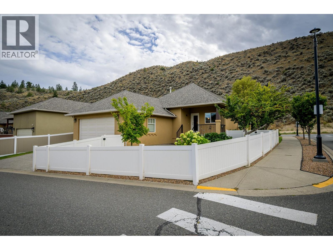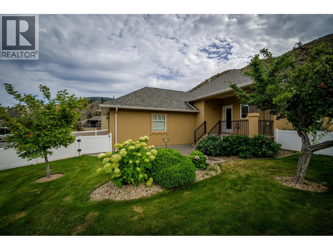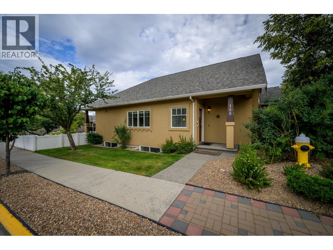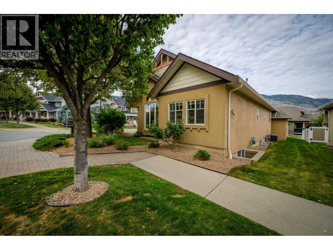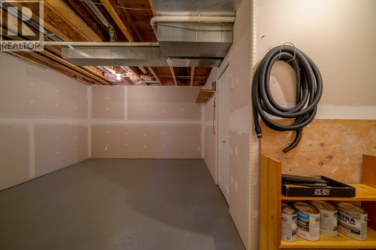2920 Valleyview Drive Unit# 155 Kamloops, British Columbia V2C 0A8
$749,999Maintenance,
$230 Monthly
Maintenance,
$230 MonthlyThis 4 bedroom and three 4 pcs full bathroom detached level entry Rancher with fully-finished basement has so much to offer! Great-sized windows throughout. Main level offers convenient laundry room, living room with vaulted ceiling and electric fireplace, dining room with big windows, good-sized kitchen with pantry, access to porch (12x6'5) and fenced backyard. The lower level features massive rec room with gym/office space, 2 additional bedrooms, another 4 piece full bathroom, huge storage room. Other features include oversized double garage, central a/c, built in vacuum and a fenced yard. A low bare land strata fee of $230/mo. Association fee of $19/mo. Fresh paint and new carpet in master bedroom and 2nd bedroom. Fresh non-slippery paint on porch boards. Rentals & pets allowed with restrictions (See Bylaws). No age restrictions. Close to amenities such as pharmacy, clinic, daycare, walking trails and transportation. Underground sprinklers. (id:60329)
Property Details
| MLS® Number | 10359666 |
| Property Type | Single Family |
| Neigbourhood | Valleyview |
| Community Name | Braeburn |
| Parking Space Total | 2 |
Building
| Bathroom Total | 3 |
| Bedrooms Total | 4 |
| Architectural Style | Ranch |
| Basement Type | Full |
| Constructed Date | 2007 |
| Construction Style Attachment | Detached |
| Cooling Type | Central Air Conditioning |
| Heating Type | Forced Air, See Remarks |
| Stories Total | 2 |
| Size Interior | 2,386 Ft2 |
| Type | House |
| Utility Water | Municipal Water |
Parking
| Attached Garage | 2 |
Land
| Acreage | No |
| Sewer | Municipal Sewage System |
| Size Irregular | 0.12 |
| Size Total | 0.12 Ac|under 1 Acre |
| Size Total Text | 0.12 Ac|under 1 Acre |
| Zoning Type | Unknown |
Rooms
| Level | Type | Length | Width | Dimensions |
|---|---|---|---|---|
| Basement | Storage | 15'5'' x 13'5'' | ||
| Basement | Bedroom | 11'1'' x 14' | ||
| Basement | Bedroom | 12'7'' x 11' | ||
| Basement | 4pc Bathroom | Measurements not available | ||
| Basement | Gym | 8'10'' x 9'9'' | ||
| Basement | Recreation Room | 30' x 14'3'' | ||
| Main Level | Living Room | 14'3'' x 18'6'' | ||
| Main Level | Dining Room | 10' x 10' | ||
| Main Level | 4pc Ensuite Bath | Measurements not available | ||
| Main Level | 4pc Bathroom | Measurements not available | ||
| Main Level | Bedroom | 13' x 11' | ||
| Main Level | Primary Bedroom | 12' x 14' | ||
| Main Level | Laundry Room | 3'8'' x 4'9'' | ||
| Main Level | Kitchen | 19'5'' x 12'5'' |
https://www.realtor.ca/real-estate/28745535/2920-valleyview-drive-unit-155-kamloops-valleyview
Contact Us
Contact us for more information
