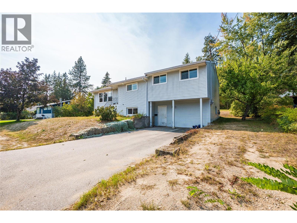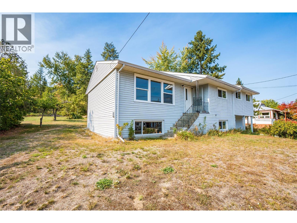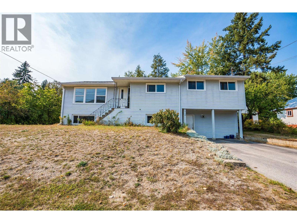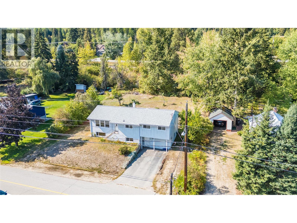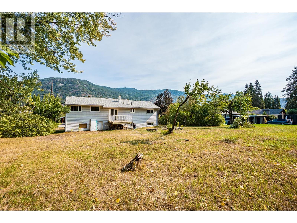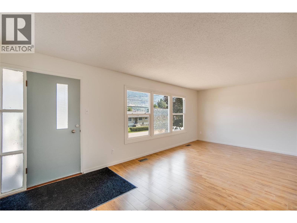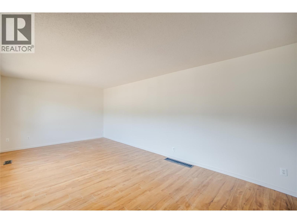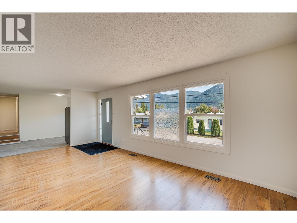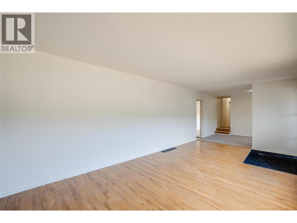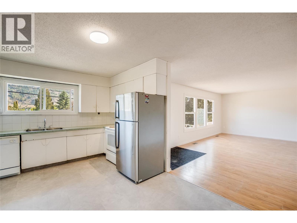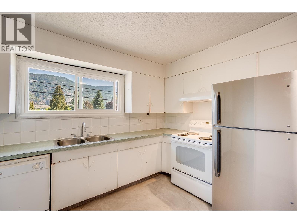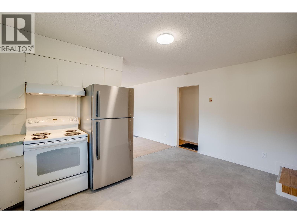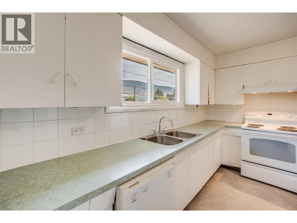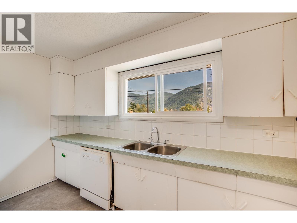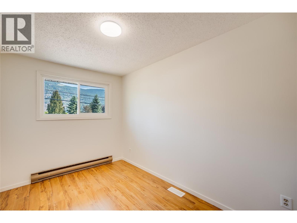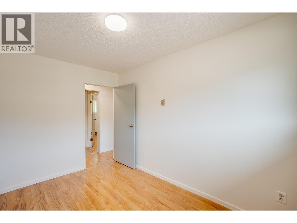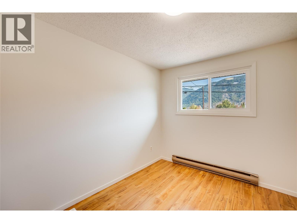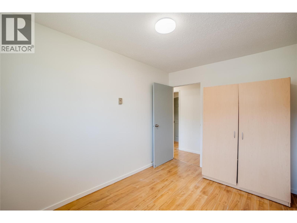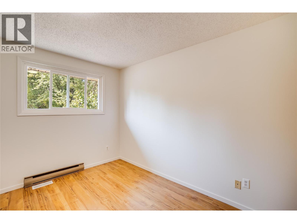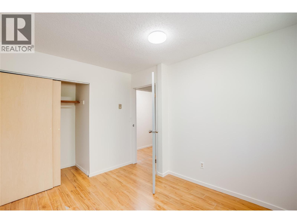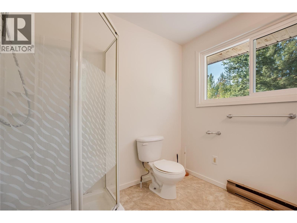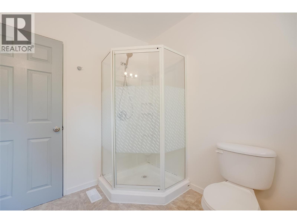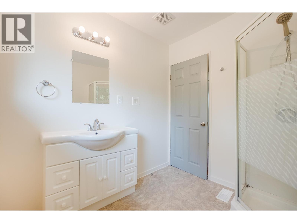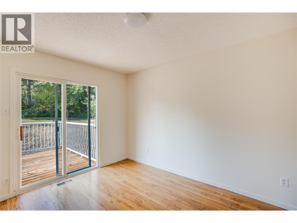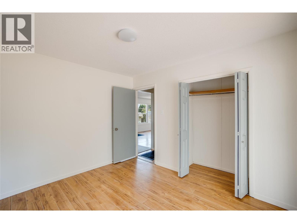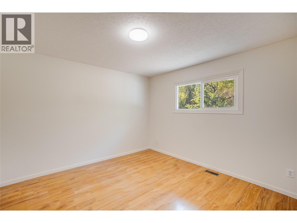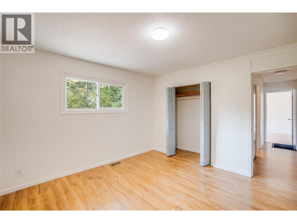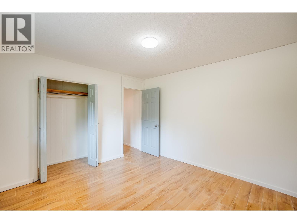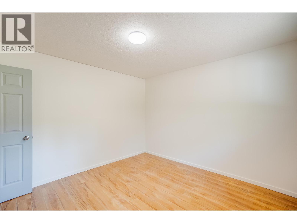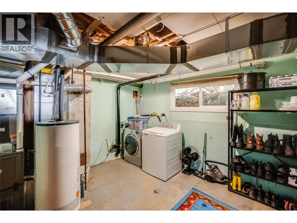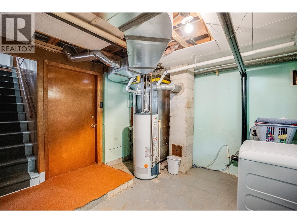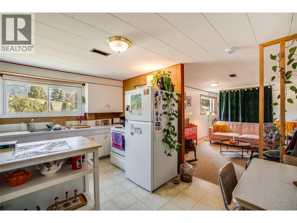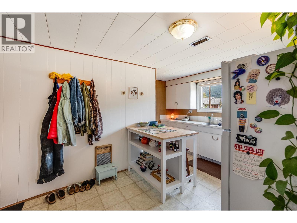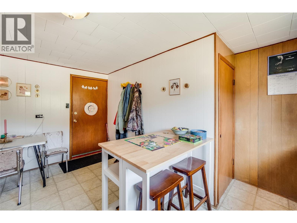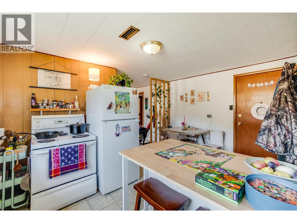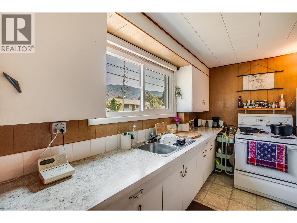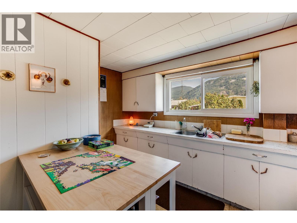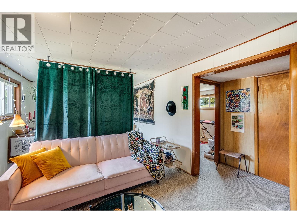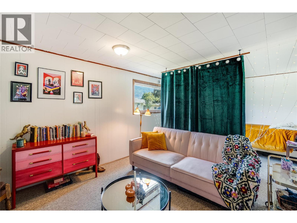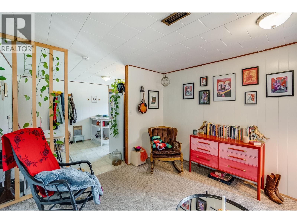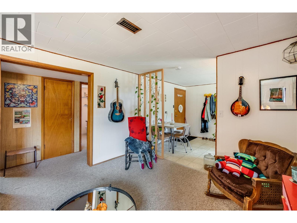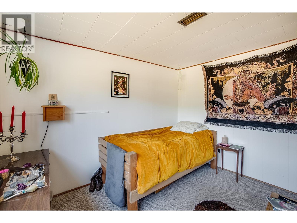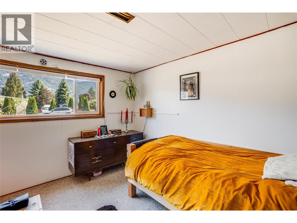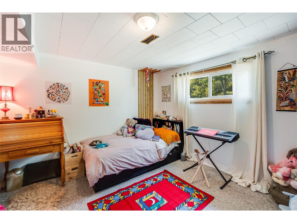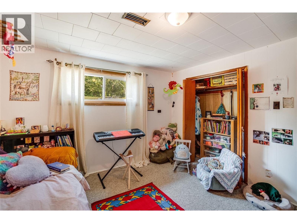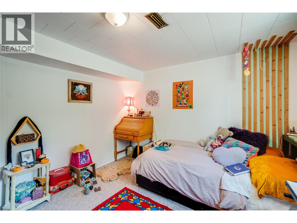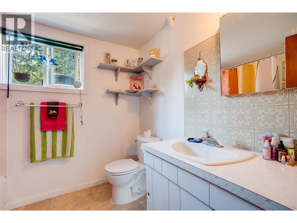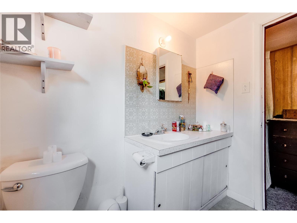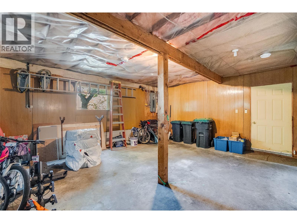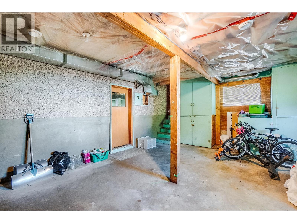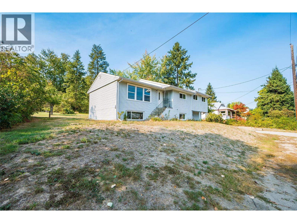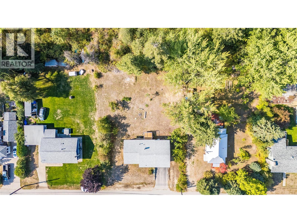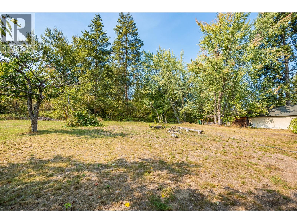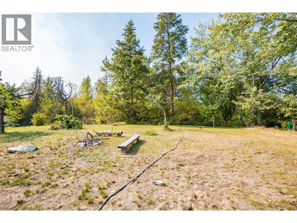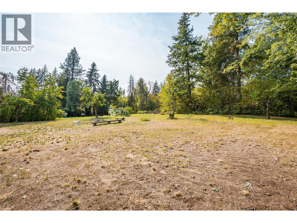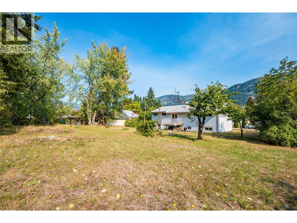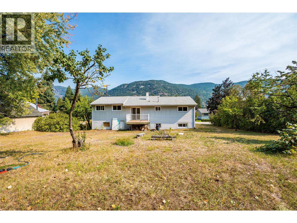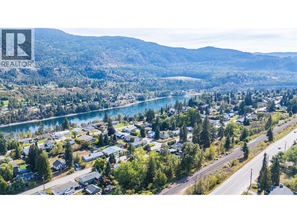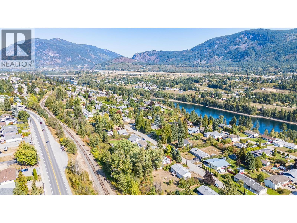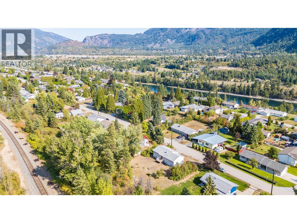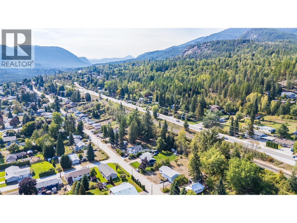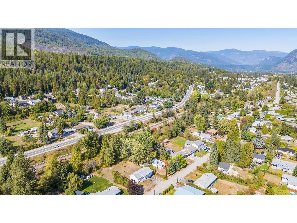6 Bedroom
3 Bathroom
2,344 ft2
Bungalow
Baseboard Heaters, Forced Air, See Remarks
Landscaped, Sloping
$539,900
This versatile South Castlegar property is perfectly suited to meet the needs of a growing family, multi-generational household, real estate investor, or home share arrangement. Located in a desirable residential node, this spacious home features a flexible floor plan with 5 bedrooms and 2 bathrooms on the main level, plus a fully self-contained secondary living space on the lower floor with potential to generate rental income or room to accommodate relatives and guests. A shared laundry area and a large storage room add practical convenience, while thoughtful updates throughout the home include a new roof, modern flooring, energy-efficient windows, and a high-efficiency natural gas furnace. Set on a generously sized lot, the private backyard offers ample space for recreation, gardening, or exploring potential for an accessory dwelling unit (ADU) or further development. The property's location is a standout being just a short walk to local schools, parks, and the scenic shores of the Columbia River. With a welcoming community feel and convenient access to all the amenities South Castlegar offers, this home delivers space, flexibility, and opportunity in the heart of the Kootenays. (id:60329)
Property Details
|
MLS® Number
|
10364104 |
|
Property Type
|
Single Family |
|
Neigbourhood
|
South Castlegar |
|
Amenities Near By
|
Public Transit, Park, Recreation, Schools |
|
Features
|
Sloping |
|
View Type
|
Mountain View |
Building
|
Bathroom Total
|
3 |
|
Bedrooms Total
|
6 |
|
Architectural Style
|
Bungalow |
|
Basement Type
|
Partial |
|
Constructed Date
|
1966 |
|
Construction Style Attachment
|
Detached |
|
Exterior Finish
|
Vinyl Siding |
|
Flooring Type
|
Carpeted, Laminate, Linoleum |
|
Heating Fuel
|
Electric |
|
Heating Type
|
Baseboard Heaters, Forced Air, See Remarks |
|
Roof Material
|
Asphalt Shingle |
|
Roof Style
|
Unknown |
|
Stories Total
|
1 |
|
Size Interior
|
2,344 Ft2 |
|
Type
|
House |
|
Utility Water
|
Municipal Water |
Land
|
Access Type
|
Easy Access |
|
Acreage
|
No |
|
Land Amenities
|
Public Transit, Park, Recreation, Schools |
|
Landscape Features
|
Landscaped, Sloping |
|
Sewer
|
Municipal Sewage System |
|
Size Irregular
|
0.34 |
|
Size Total
|
0.34 Ac|under 1 Acre |
|
Size Total Text
|
0.34 Ac|under 1 Acre |
|
Zoning Type
|
Unknown |
Rooms
| Level |
Type |
Length |
Width |
Dimensions |
|
Basement |
Laundry Room |
|
|
12'0'' x 11'0'' |
|
Basement |
4pc Bathroom |
|
|
7'10'' x 7'6'' |
|
Basement |
Bedroom |
|
|
11'6'' x 11'0'' |
|
Basement |
Living Room |
|
|
21'6'' x 11'0'' |
|
Basement |
Kitchen |
|
|
14'10'' x 12'6'' |
|
Main Level |
3pc Bathroom |
|
|
7'10'' x 7'3'' |
|
Main Level |
4pc Bathroom |
|
|
8'0'' x 8'0'' |
|
Main Level |
Bedroom |
|
|
12'0'' x 8'3'' |
|
Main Level |
Bedroom |
|
|
12'0'' x 8'0'' |
|
Main Level |
Bedroom |
|
|
11'0'' x 9'2'' |
|
Main Level |
Bedroom |
|
|
11'6'' x 10'0'' |
|
Main Level |
Primary Bedroom |
|
|
12'0'' x 11'6'' |
|
Main Level |
Kitchen |
|
|
13'0'' x 11'6'' |
|
Main Level |
Living Room |
|
|
22'0'' x 11'6'' |
https://www.realtor.ca/real-estate/28912101/2912-5th-avenue-castlegar-south-castlegar
