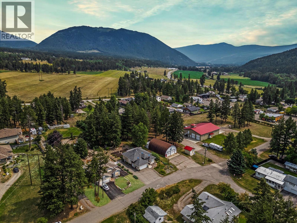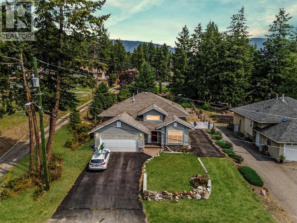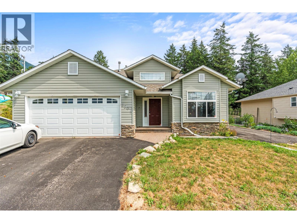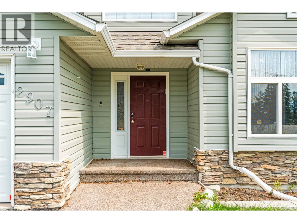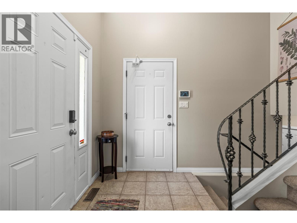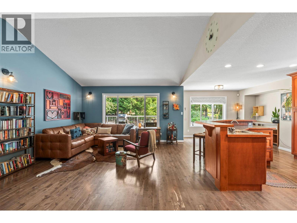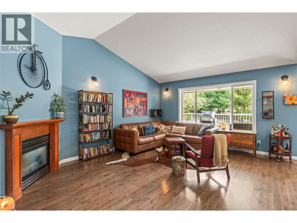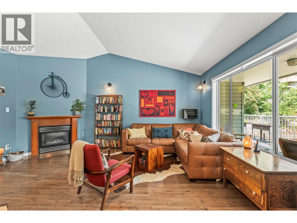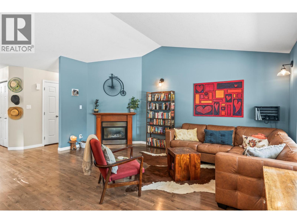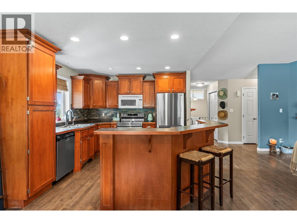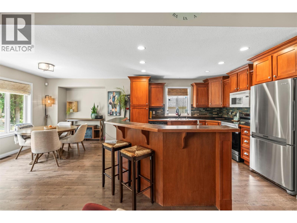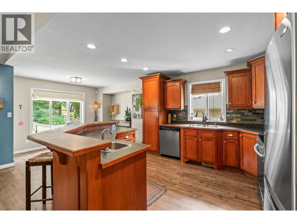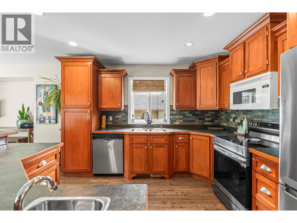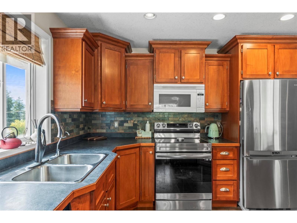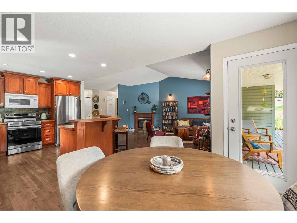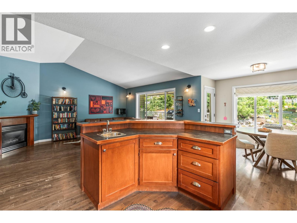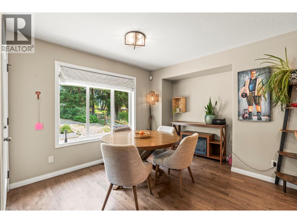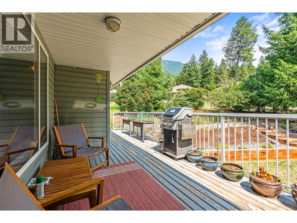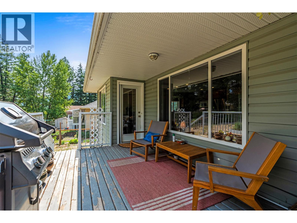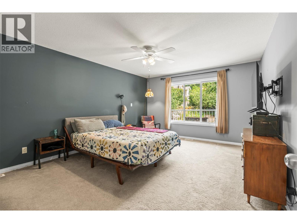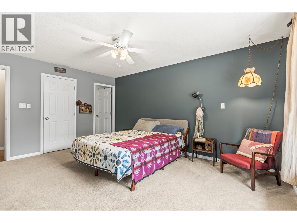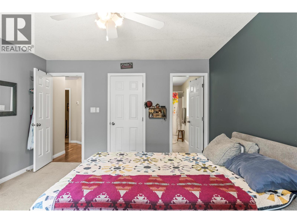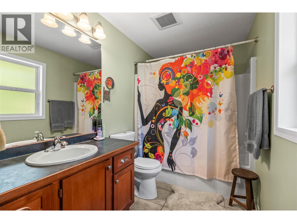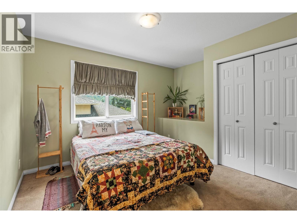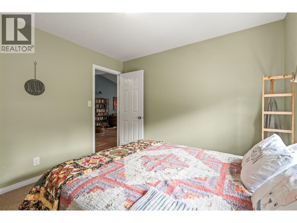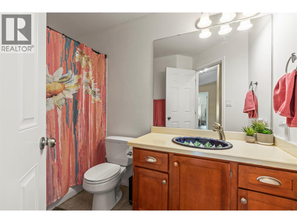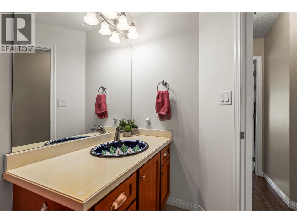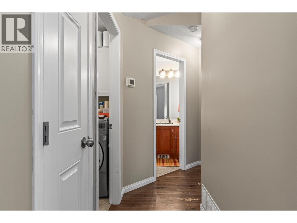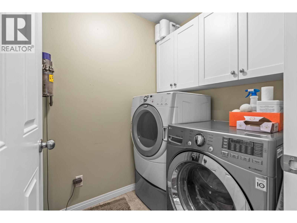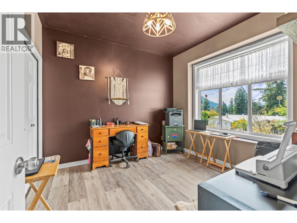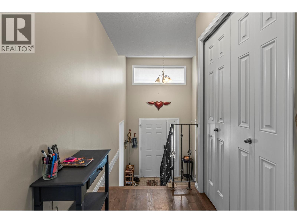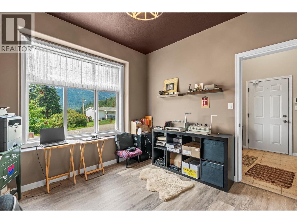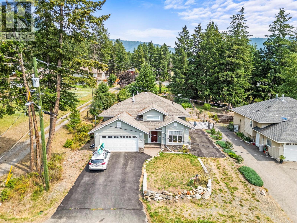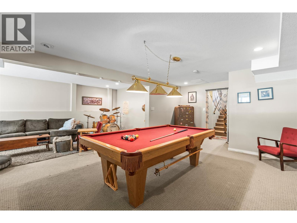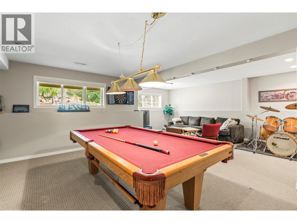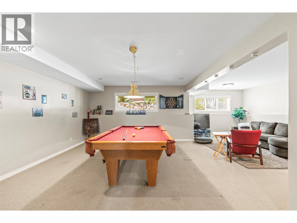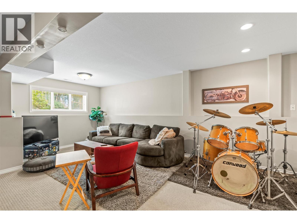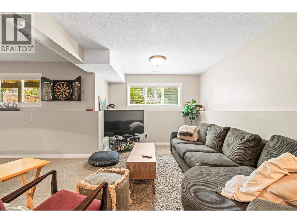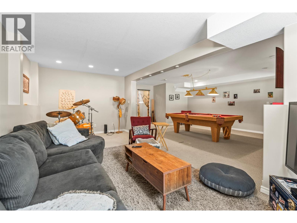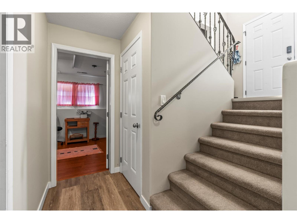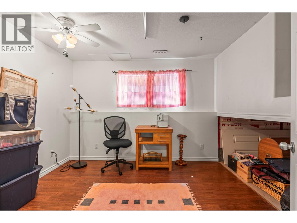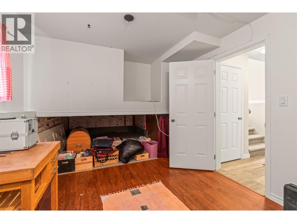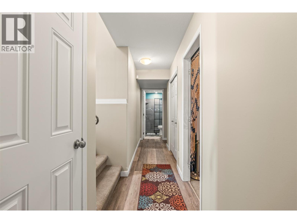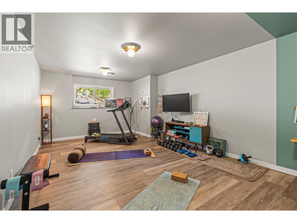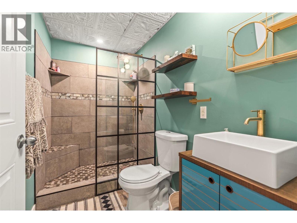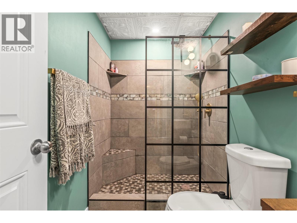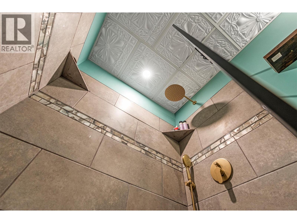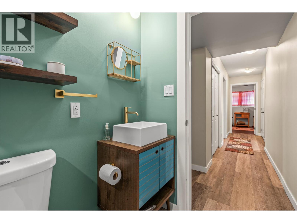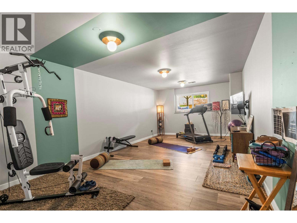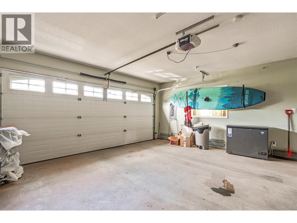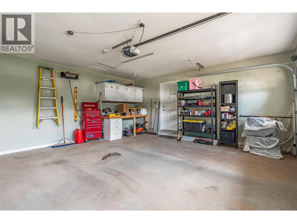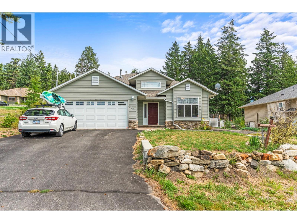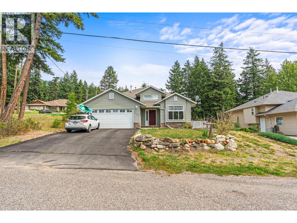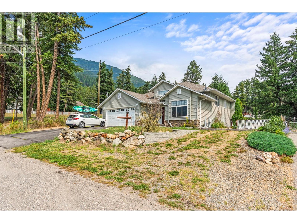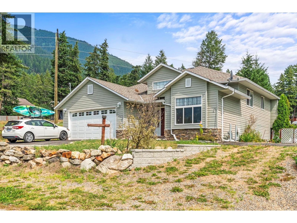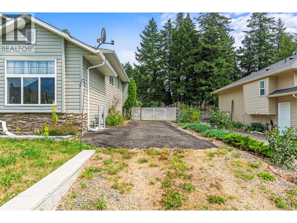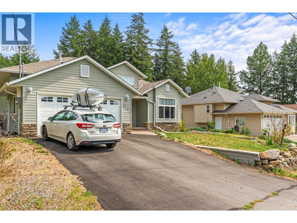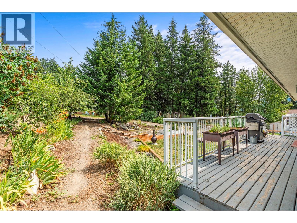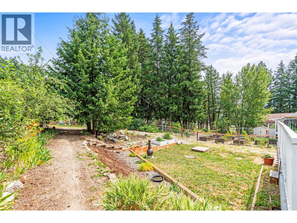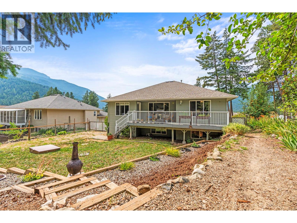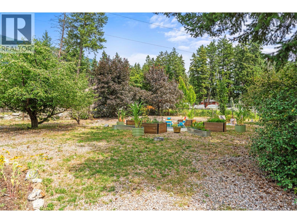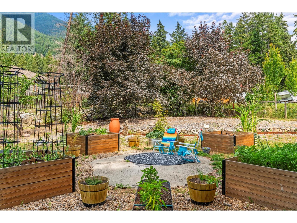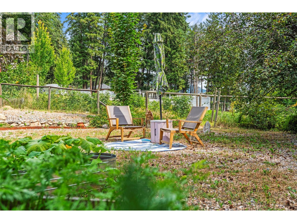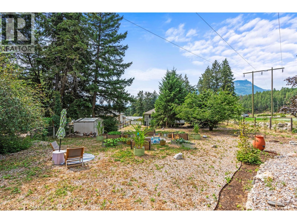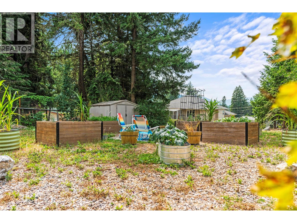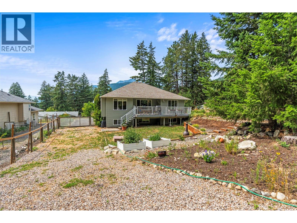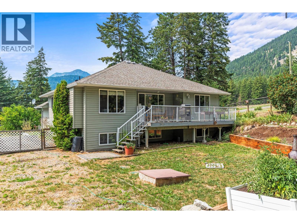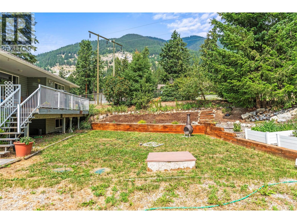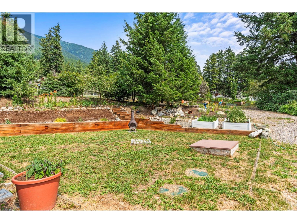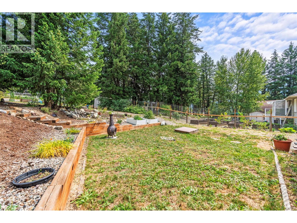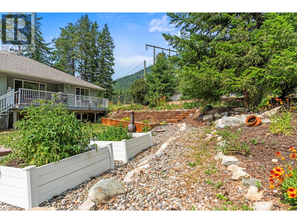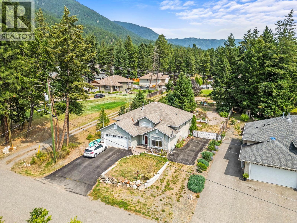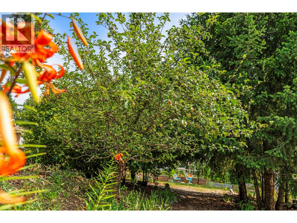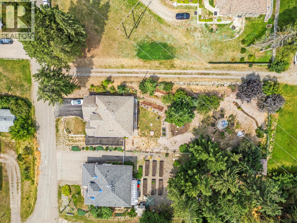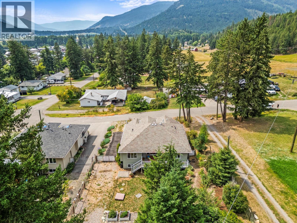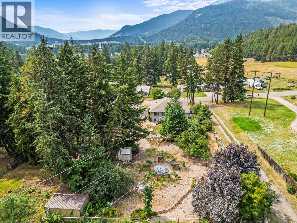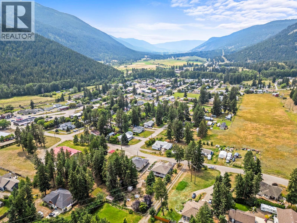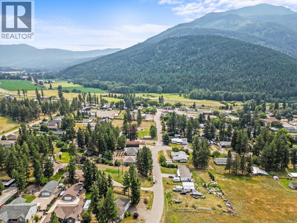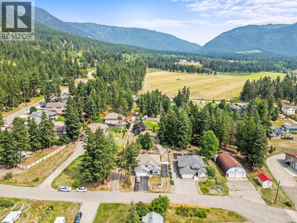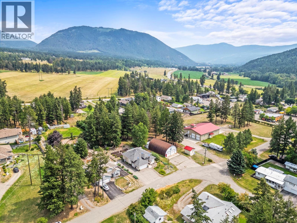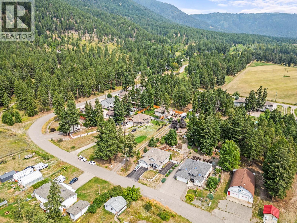4 Bedroom
3 Bathroom
2,646 ft2
Split Level Entry
Fireplace
Central Air Conditioning
Forced Air, See Remarks
Landscaped
$699,900
Dreaming of more space? Welcome to 2907 Gyp Road in Falkland, BC—where comfort, functionality, and nature meet on a spacious 0.38-acre lot. This 4-bedroom, 3-bathroom home is perfect for families, outdoor lovers, or anyone craving more breathing room. The large driveway has room for all your vehicles, RV, boat, or toys—bring it all! Enjoy privacy, mature trees, and beautiful mountain views, just minutes from top-tier backcountry adventure. Quadding, hiking, and snowmobiling are right at your doorstep—no trailer needed. Inside, the open-concept main level is bright and welcoming, featuring large windows, a cozy fireplace, and an updated kitchen with plenty of storage and a breakfast bar. Recent upgrades like a new furnace and hot water tank mean it’s truly move-in ready. The primary suite is a peaceful retreat with an ensuite, while the remaining bedrooms offer space for kids, guests, or a home office. Downstairs, a versatile rumpus room invites creativity—use it as a family room, gym, games area, or teen hangout. With extra storage and flex space throughout, this home adapts to your needs. Outside, there’s space to dream: garden, build a workshop, add a hot tub, or simply relax on the deck. This property offers the rural lifestyle you’ve been looking for—without the work. 2907 Gyp Road is turn-key, upgraded, and ready to welcome you home. (id:60329)
Property Details
|
MLS® Number
|
10358449 |
|
Property Type
|
Single Family |
|
Neigbourhood
|
Salmon Vly / Falkland |
|
Amenities Near By
|
Park, Recreation, Schools |
|
Parking Space Total
|
7 |
|
Storage Type
|
Storage Shed |
Building
|
Bathroom Total
|
3 |
|
Bedrooms Total
|
4 |
|
Appliances
|
Refrigerator, Dishwasher, Dryer, Range - Electric, Microwave, Washer, Water Softener |
|
Architectural Style
|
Split Level Entry |
|
Basement Type
|
Full |
|
Constructed Date
|
2006 |
|
Construction Style Attachment
|
Detached |
|
Construction Style Split Level
|
Other |
|
Cooling Type
|
Central Air Conditioning |
|
Exterior Finish
|
Vinyl Siding |
|
Fireplace Present
|
Yes |
|
Fireplace Type
|
Insert |
|
Flooring Type
|
Carpeted, Ceramic Tile, Hardwood |
|
Heating Type
|
Forced Air, See Remarks |
|
Roof Material
|
Asphalt Shingle |
|
Roof Style
|
Unknown |
|
Stories Total
|
2 |
|
Size Interior
|
2,646 Ft2 |
|
Type
|
House |
|
Utility Water
|
Municipal Water |
Parking
|
Additional Parking
|
|
|
Attached Garage
|
2 |
Land
|
Access Type
|
Highway Access |
|
Acreage
|
No |
|
Fence Type
|
Fence |
|
Land Amenities
|
Park, Recreation, Schools |
|
Landscape Features
|
Landscaped |
|
Sewer
|
Septic Tank |
|
Size Irregular
|
0.38 |
|
Size Total
|
0.38 Ac|under 1 Acre |
|
Size Total Text
|
0.38 Ac|under 1 Acre |
|
Zoning Type
|
Unknown |
Rooms
| Level |
Type |
Length |
Width |
Dimensions |
|
Basement |
3pc Bathroom |
|
|
8'9'' x 4'11'' |
|
Basement |
Family Room |
|
|
20'4'' x 10'4'' |
|
Basement |
Recreation Room |
|
|
21'6'' x 13'8'' |
|
Basement |
Utility Room |
|
|
3'9'' x 5'8'' |
|
Basement |
Gym |
|
|
23'6'' x 12'4'' |
|
Main Level |
Foyer |
|
|
7'7'' x 5'7'' |
|
Main Level |
Bedroom |
|
|
10'4'' x 10'5'' |
|
Main Level |
Bedroom |
|
|
11'4'' x 9'10'' |
|
Main Level |
Bedroom |
|
|
10'5'' x 10'0'' |
|
Main Level |
Kitchen |
|
|
10'5'' x 14'7'' |
|
Main Level |
Dining Room |
|
|
12'1'' x 7'4'' |
|
Main Level |
Living Room |
|
|
14'8'' x 17'1'' |
|
Main Level |
4pc Bathroom |
|
|
6'0'' x 9'6'' |
|
Main Level |
4pc Ensuite Bath |
|
|
5'11'' x 13'9'' |
|
Main Level |
Primary Bedroom |
|
|
12'7'' x 15'9'' |
https://www.realtor.ca/real-estate/28698803/2907-gyp-road-falkland-salmon-vly-falkland
