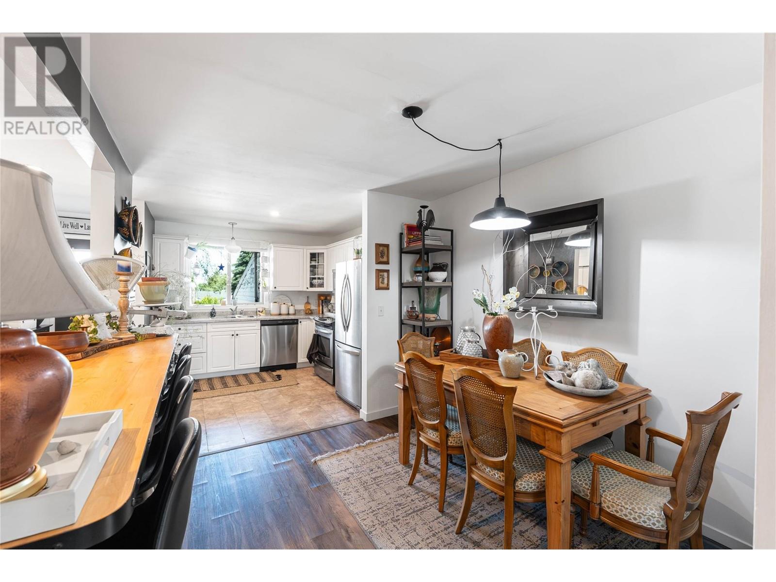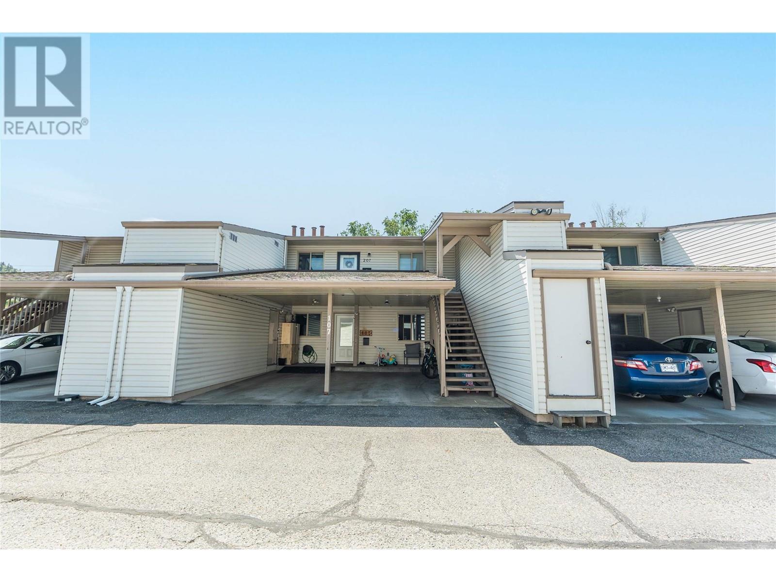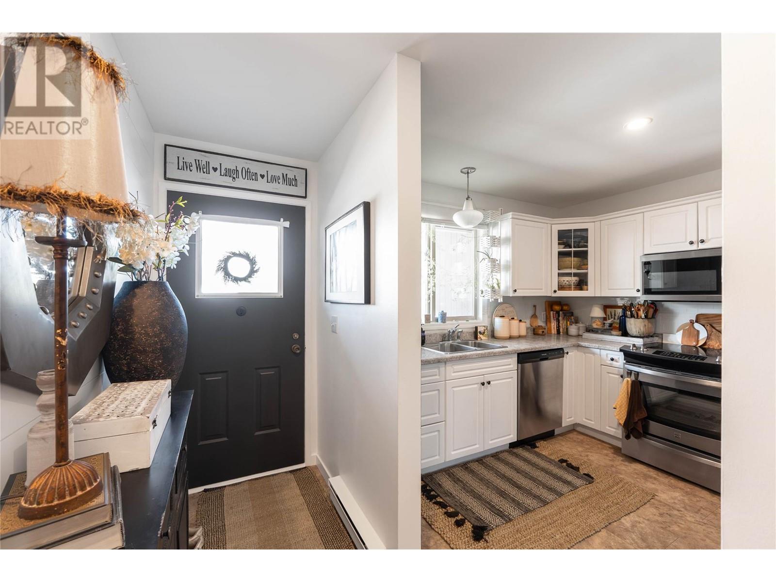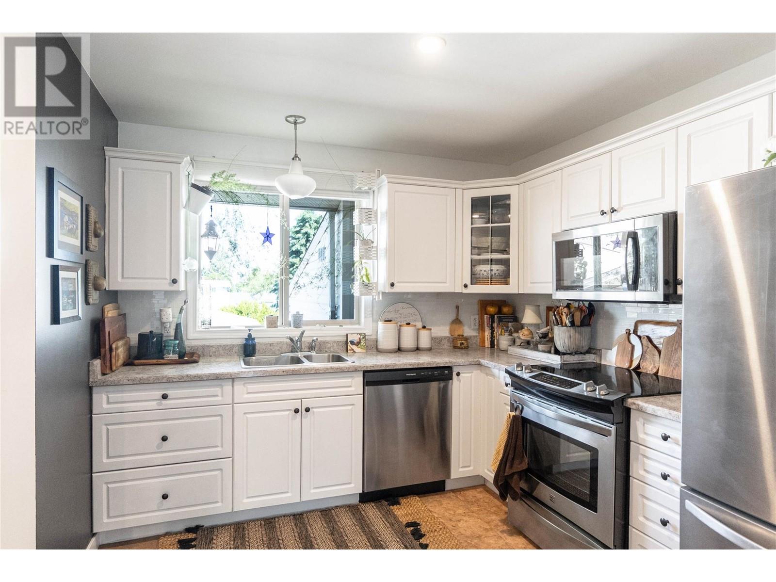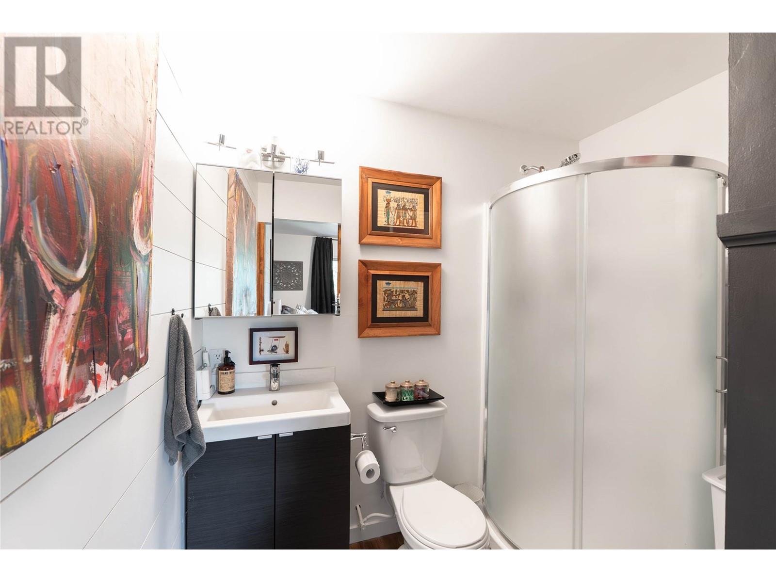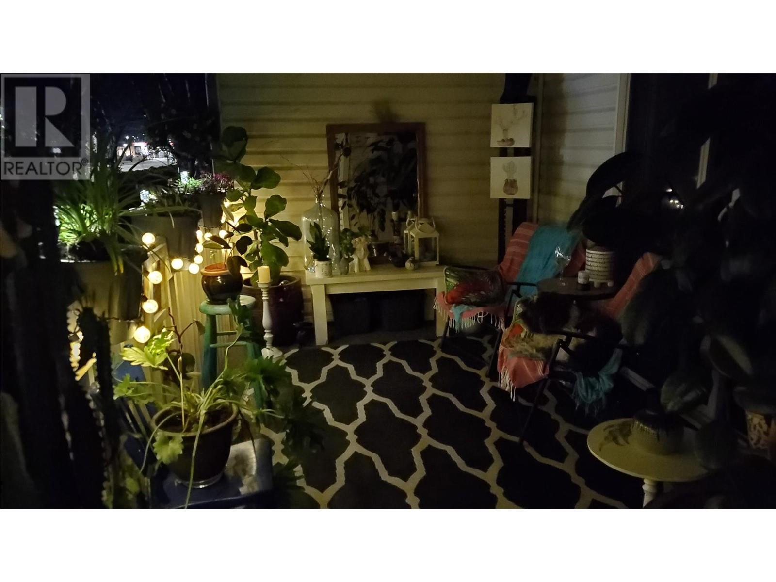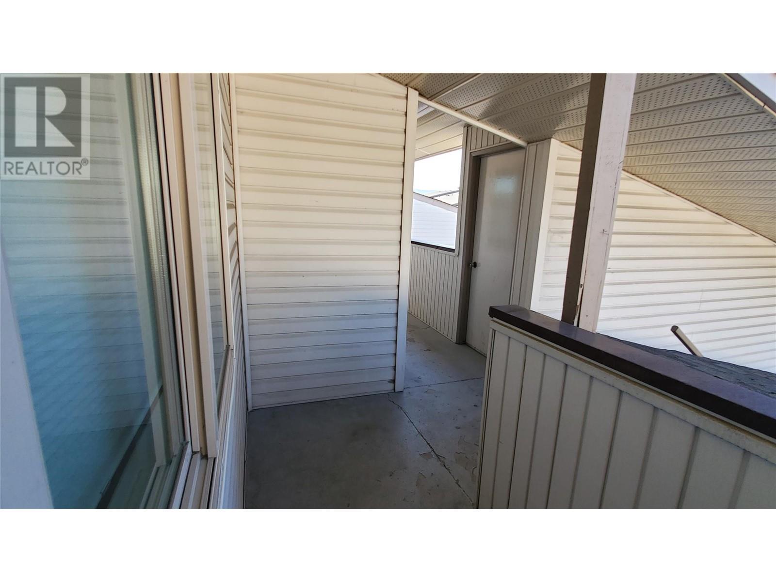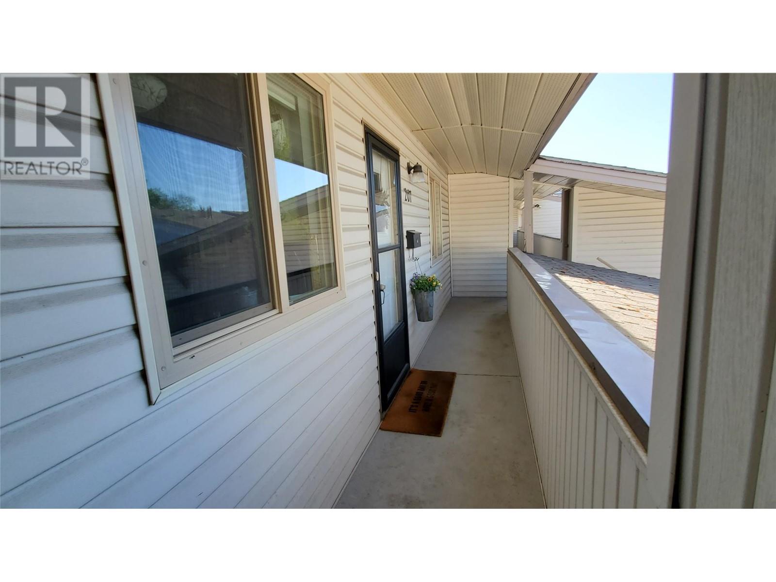290 Hwy 33 E Unit# 207 Kelowna, British Columbia V1X 2A3
$474,900Maintenance,
$289.98 Monthly
Maintenance,
$289.98 MonthlySpacious and thoughtfully designed, this recently renovated (2019 & 2023) 2-bedroom, 2-bathroom condo offers 1,167 sq. ft. of comfortable living space in a smartly laid-out floor plan. The generous primary suite includes a private ensuite, while the second bedroom is perfect for guests or a home office. An expansive living room (13'6"" x 22'9"") flows seamlessly into the dining area and large kitchen—ideal for entertaining or relaxing. Enjoy outdoor living on the oversized covered balcony (154 sq. ft.), a rare 26'9"" long retreat with beautiful views overlooking the Black Mountain orchards. Additional features include in-suite laundry with pantry space, a welcoming foyer, and ample storage throughout. Pets and rentals are allowed with restrictions, making this a flexible option for owners and investors alike. The complex is ideally located within walking distance to schools, grocery stores, and restaurants. Extra parking is available at the back of the complex, along with visitor parking stalls for added convenience. This home effortlessly combines function, comfort, and style in a sought-after location. (id:60329)
Property Details
| MLS® Number | 10349936 |
| Property Type | Single Family |
| Neigbourhood | Rutland North |
| Community Name | Chantal Place |
| Community Features | Pets Allowed, Rentals Allowed With Restrictions |
| Parking Space Total | 1 |
| Storage Type | Storage, Locker |
| View Type | Mountain View |
Building
| Bathroom Total | 2 |
| Bedrooms Total | 2 |
| Architectural Style | Other |
| Constructed Date | 1980 |
| Construction Style Attachment | Attached |
| Cooling Type | Wall Unit |
| Exterior Finish | Vinyl Siding |
| Flooring Type | Laminate, Tile |
| Heating Fuel | Electric |
| Roof Material | Asphalt Shingle |
| Roof Style | Unknown |
| Stories Total | 1 |
| Size Interior | 1,167 Ft2 |
| Type | Row / Townhouse |
| Utility Water | Irrigation District |
Parking
| See Remarks | |
| Stall |
Land
| Acreage | No |
| Sewer | Municipal Sewage System |
| Size Total Text | Under 1 Acre |
| Zoning Type | Unknown |
Rooms
| Level | Type | Length | Width | Dimensions |
|---|---|---|---|---|
| Main Level | 3pc Ensuite Bath | Measurements not available | ||
| Main Level | Laundry Room | 7'5'' x 7'3'' | ||
| Main Level | 4pc Bathroom | Measurements not available | ||
| Main Level | Living Room | 22'0'' x 13'6'' | ||
| Main Level | Dining Room | 9'7'' x 9'5'' | ||
| Main Level | Primary Bedroom | 13'3'' x 11'5'' | ||
| Main Level | Bedroom | 12'0'' x 10'11'' | ||
| Main Level | Kitchen | 9'6'' x 9'2'' |
https://www.realtor.ca/real-estate/28412296/290-hwy-33-e-unit-207-kelowna-rutland-north
Contact Us
Contact us for more information
