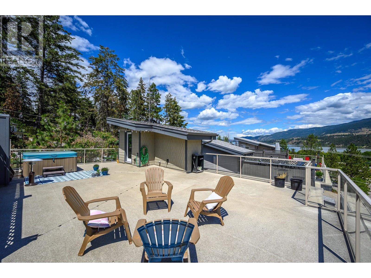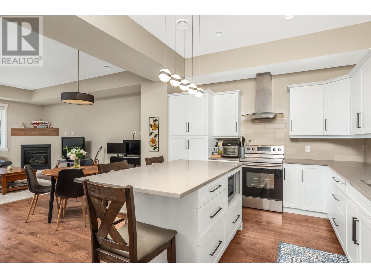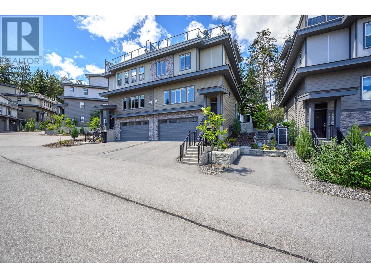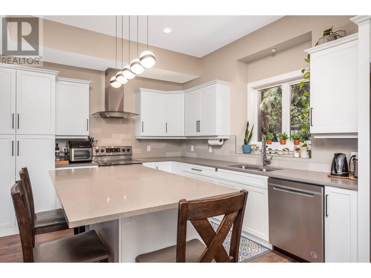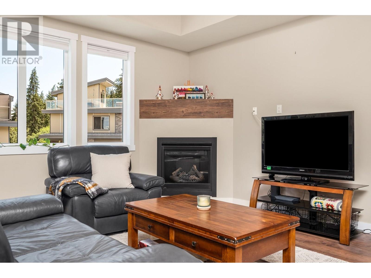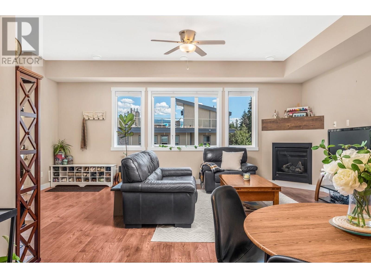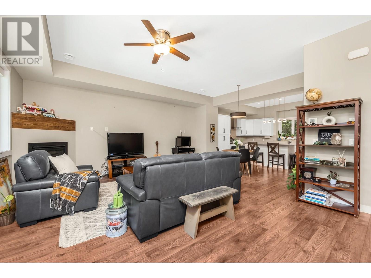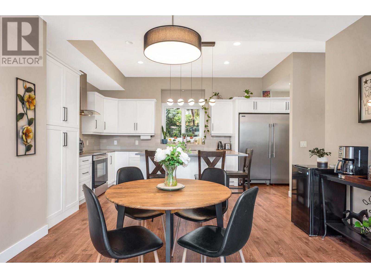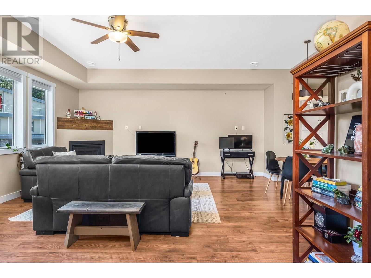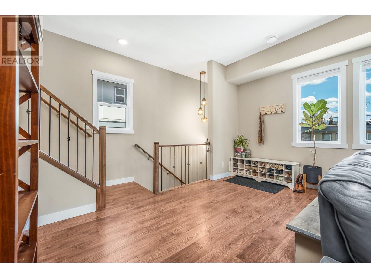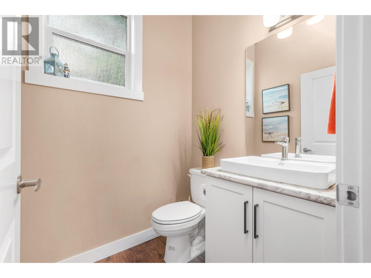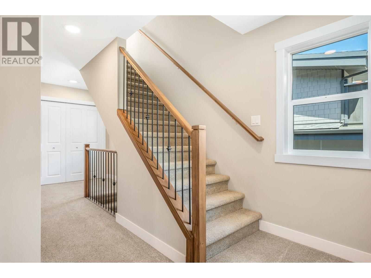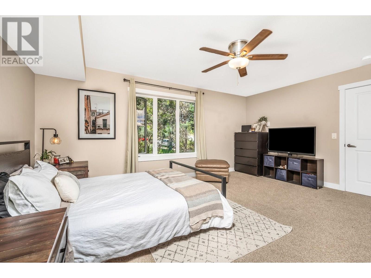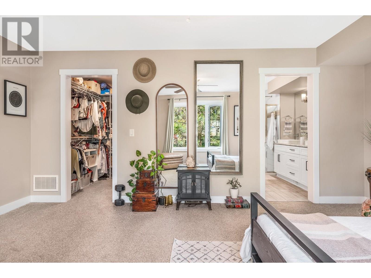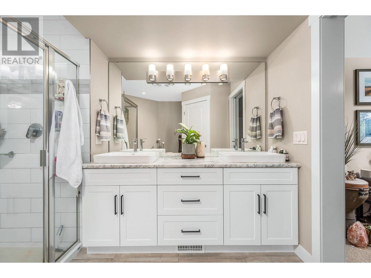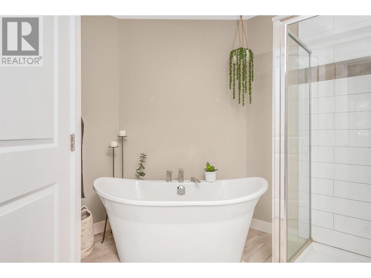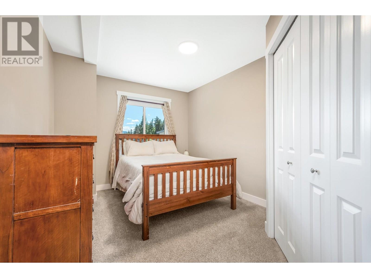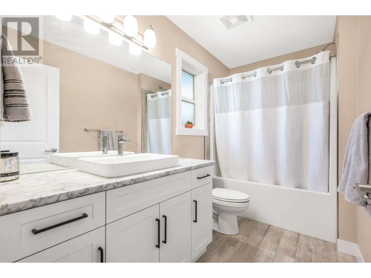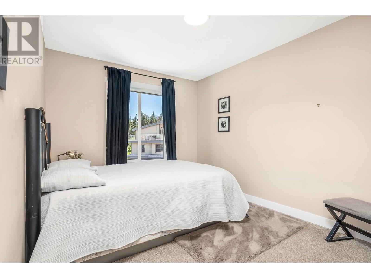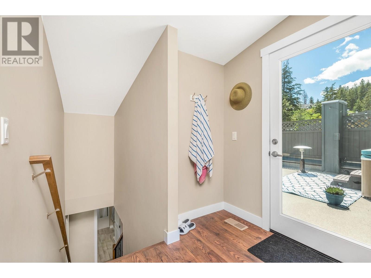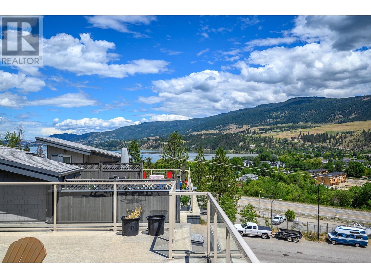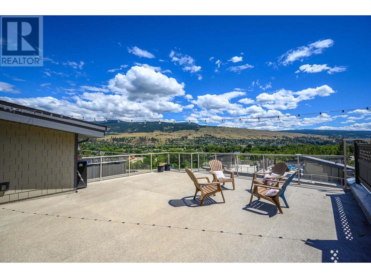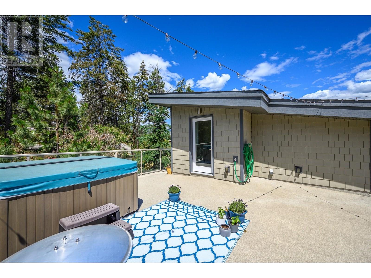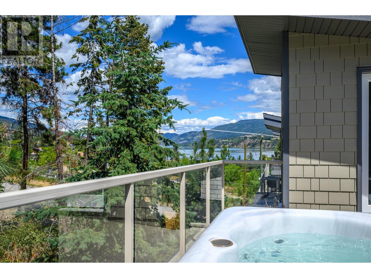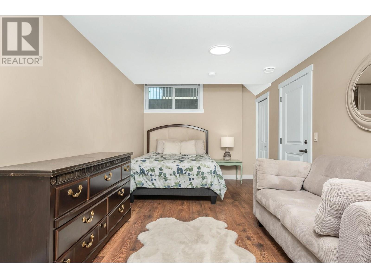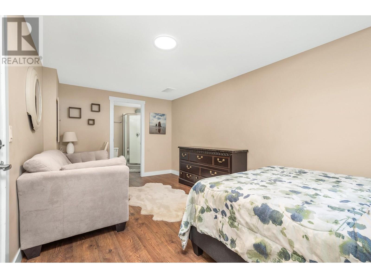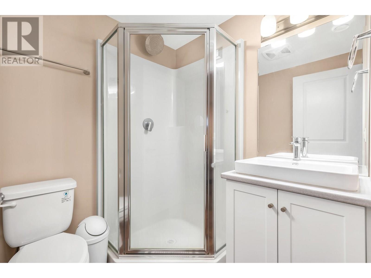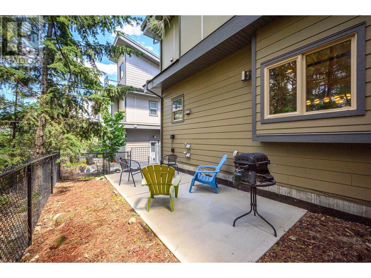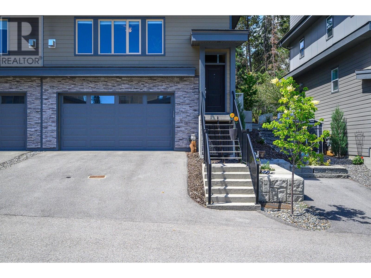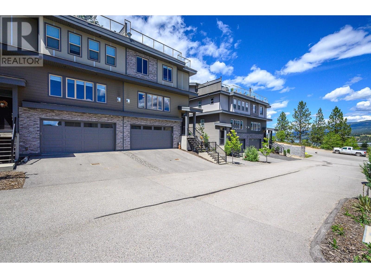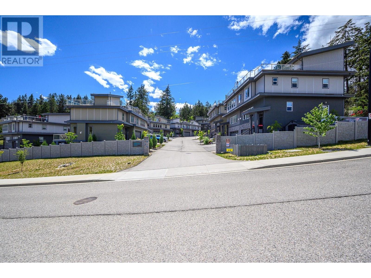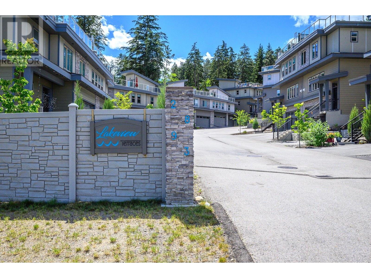2893 Robinson Road Unit# 7 Lake Country, British Columbia V4V 1H8
$778,000Maintenance, Reserve Fund Contributions, Insurance, Property Management, Other, See Remarks, Waste Removal
$272.39 Monthly
Maintenance, Reserve Fund Contributions, Insurance, Property Management, Other, See Remarks, Waste Removal
$272.39 MonthlyGREAT PRICE NOW !! Experience the perfect blend of style and comfort in this stunning 4-bedr. 4-bathr. townhome, offering 2,323 sq. ft. of thoughtfully designed living space. Just 5 years old, this THREE LEVEL residence boasts breathtaking lake views from an expansive rooftop deck, complete with a hot tub—ideal for entertaining or simply unwinding in a tranquil setting. Step into an open-concept,MAIN FLOOR w/ a gourmet kitchen, featuring a high-end induction stove, quartz countertops, an oversized fridge and freezer and pantry. Enjoy a private backyard patio with a fenced garden,perfect for pets or outdoor gatherings. Two gas BBQ hookups, one on the patio and another on the rooftop deck, offering exceptional outdoor living flexibility.The Living room w/ a cozy gas fireplace and large windows that flood the space with natural light makes it cozy and comfortable.UPPER LEVEL has spacious primary suite, a luxurious 5-piece ensuite, and ample closet space. 2 additional bedrooms and a dedicated laundry room provide comfort and convenience for family living. Off the garage is a versatile flex room/bedroom with a full bathroom that offers the perfect space for guests, a home office, or a media room ( was rented to a student for 900.-). 4 parking spots, 2 inside garage, and 2 in front. This pet-friendly townhome allows min. 30-day rentals. Low Strata fees and great location close to 3 lakes, beaches, shopping, schools and the airport. No sign. (id:60329)
Property Details
| MLS® Number | 10338860 |
| Property Type | Single Family |
| Neigbourhood | Lake Country North West |
| Community Name | Lakeview Terraces |
| Community Features | Pets Allowed |
| Features | One Balcony |
| Parking Space Total | 4 |
| View Type | Lake View, Mountain View, View (panoramic) |
Building
| Bathroom Total | 4 |
| Bedrooms Total | 4 |
| Appliances | Refrigerator, Dishwasher, Dryer, Range - Electric, Microwave, Washer |
| Architectural Style | Contemporary |
| Constructed Date | 2019 |
| Construction Style Attachment | Attached |
| Cooling Type | Central Air Conditioning |
| Exterior Finish | Stone, Other |
| Fireplace Fuel | Gas |
| Fireplace Present | Yes |
| Fireplace Type | Unknown |
| Flooring Type | Carpeted, Laminate |
| Half Bath Total | 1 |
| Heating Type | Forced Air, See Remarks |
| Roof Material | Other |
| Roof Style | Unknown |
| Stories Total | 3 |
| Size Interior | 2,323 Ft2 |
| Type | Row / Townhouse |
| Utility Water | Municipal Water |
Parking
| Attached Garage | 2 |
Land
| Acreage | No |
| Sewer | Municipal Sewage System |
| Size Total Text | Under 1 Acre |
| Zoning Type | Unknown |
Rooms
| Level | Type | Length | Width | Dimensions |
|---|---|---|---|---|
| Second Level | 2pc Bathroom | 5'3'' x 5'1'' | ||
| Second Level | Kitchen | 18'6'' x 12'0'' | ||
| Second Level | Dining Room | 14'9'' x 5'11'' | ||
| Second Level | Living Room | 25'1'' x 15'2'' | ||
| Third Level | 3pc Bathroom | 5'4'' x 10'1'' | ||
| Third Level | Bedroom | 9'5'' x 12'2'' | ||
| Third Level | Bedroom | 10'6'' x 14'0'' | ||
| Third Level | 5pc Ensuite Bath | 10'11'' x 9'9'' | ||
| Third Level | Primary Bedroom | 17'4'' x 12'10'' | ||
| Main Level | 3pc Bathroom | 5'11'' x 5'9'' | ||
| Main Level | Utility Room | 5'11'' x 3'9'' | ||
| Main Level | Bedroom | 18'2'' x 9'10'' |
Contact Us
Contact us for more information
