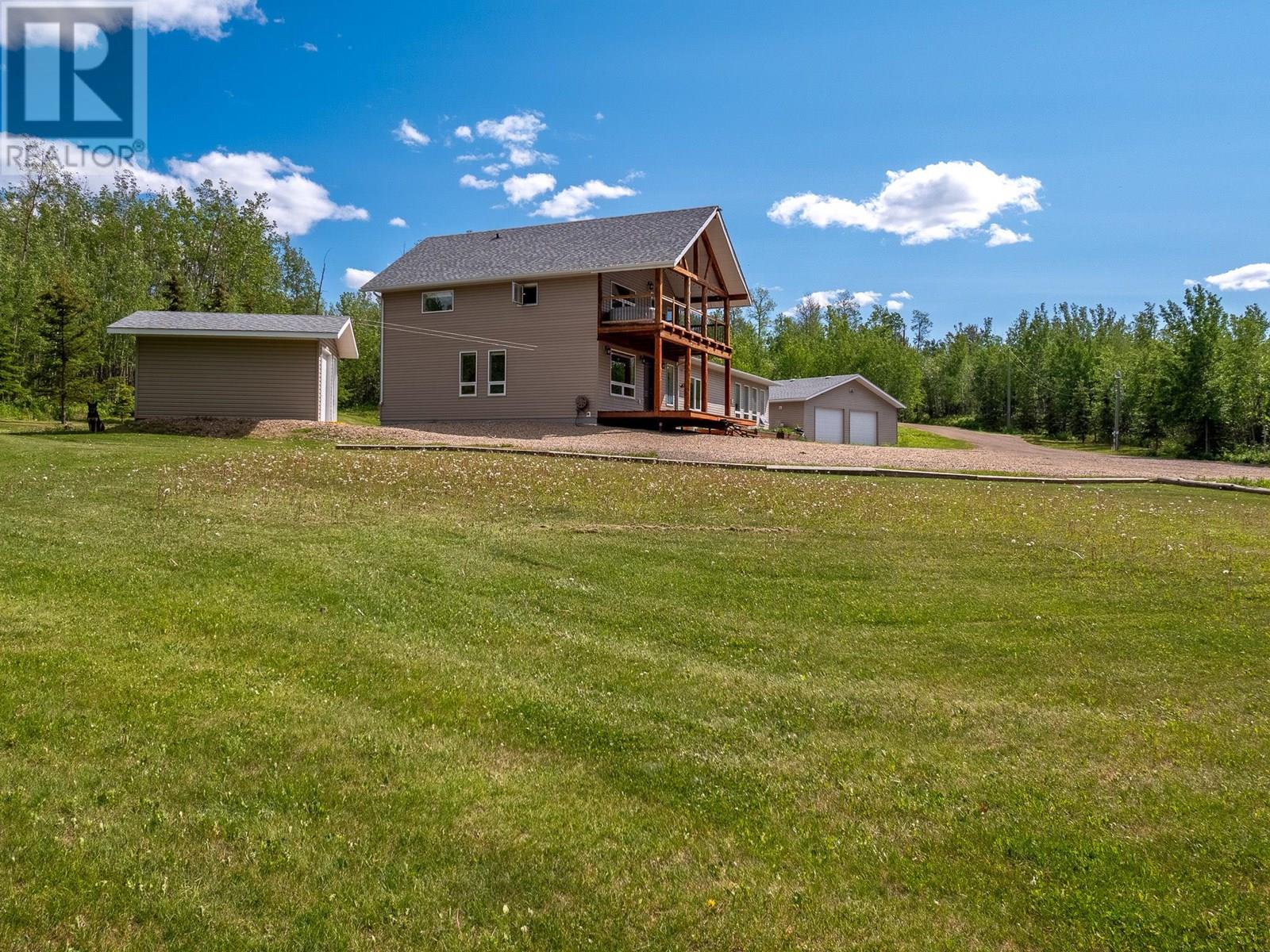4 Bedroom
4 Bathroom
3,200 ft2
Fireplace
Forced Air, See Remarks
Acreage
$759,000
Executive Home on 5 Acres with Stunning Views Beautiful executive-style home on 5 acres, located just minutes from town with pavement to the driveway. Offering 3200 sq ft of living space, this property features 4 bedrooms, 4 bathrooms, a den (could be a 5th bedroom), and a spacious, light-filled layout with vaulted ceilings and high-end finishings.The kitchen is well-appointed with new stainless steel appliances and flows seamlessly into the main living areas. Two primary bedrooms each feature ensuite bathrooms, ideal for multi-generational or blended families. A 1600 sq ft addition completed in 2019 adds exposed wooden beams, an upper-level primary suite, and two covered decks for year-round enjoyment.Additional features include a heated 40' x 32' garage with plumbing, asphalt millings driveway and yard, new driveway gates, RV sewer clean-out, storage shed with roll-up door, and established gardens.Enjoy incredible views of sunsets, Northern Lights, and city lights from the comfort of home. A well-maintained, move-in-ready property offering privacy, functionality, and exceptional space inside and out. (id:60329)
Property Details
|
MLS® Number
|
10351750 |
|
Property Type
|
Single Family |
|
Neigbourhood
|
Dawson Creek Rural |
|
Community Features
|
Rural Setting |
|
Features
|
Cul-de-sac, Treed, Balcony |
|
Parking Space Total
|
2 |
|
Road Type
|
Cul De Sac |
Building
|
Bathroom Total
|
4 |
|
Bedrooms Total
|
4 |
|
Appliances
|
Range, Refrigerator |
|
Basement Type
|
Crawl Space |
|
Constructed Date
|
2008 |
|
Construction Style Attachment
|
Detached |
|
Fireplace Fuel
|
Gas |
|
Fireplace Present
|
Yes |
|
Fireplace Type
|
Unknown |
|
Heating Type
|
Forced Air, See Remarks |
|
Roof Material
|
Asphalt Shingle |
|
Roof Style
|
Unknown |
|
Stories Total
|
2 |
|
Size Interior
|
3,200 Ft2 |
|
Type
|
House |
|
Utility Water
|
Cistern |
Parking
Land
|
Access Type
|
Easy Access |
|
Acreage
|
Yes |
|
Sewer
|
See Remarks |
|
Size Irregular
|
5.08 |
|
Size Total
|
5.08 Ac|5 - 10 Acres |
|
Size Total Text
|
5.08 Ac|5 - 10 Acres |
|
Zoning Type
|
Residential |
Rooms
| Level |
Type |
Length |
Width |
Dimensions |
|
Second Level |
Bedroom |
|
|
9'0'' x 9'5'' |
|
Second Level |
5pc Ensuite Bath |
|
|
Measurements not available |
|
Second Level |
Primary Bedroom |
|
|
22'0'' x 18'0'' |
|
Main Level |
3pc Ensuite Bath |
|
|
Measurements not available |
|
Main Level |
4pc Bathroom |
|
|
Measurements not available |
|
Main Level |
3pc Bathroom |
|
|
Measurements not available |
|
Main Level |
Den |
|
|
9'6'' x 11'0'' |
|
Main Level |
Bedroom |
|
|
11'9'' x 13'6'' |
|
Main Level |
Bedroom |
|
|
9'6'' x 9'4'' |
|
Main Level |
Other |
|
|
8'4'' x 15'6'' |
|
Main Level |
Laundry Room |
|
|
9'0'' x 8'10'' |
|
Main Level |
Living Room |
|
|
13'5'' x 15'5'' |
|
Main Level |
Dining Room |
|
|
15'0'' x 11'0'' |
|
Main Level |
Kitchen |
|
|
30'0'' x 14'0'' |
https://www.realtor.ca/real-estate/28448203/2876-mckinnon-place-dawson-creek-dawson-creek-rural


