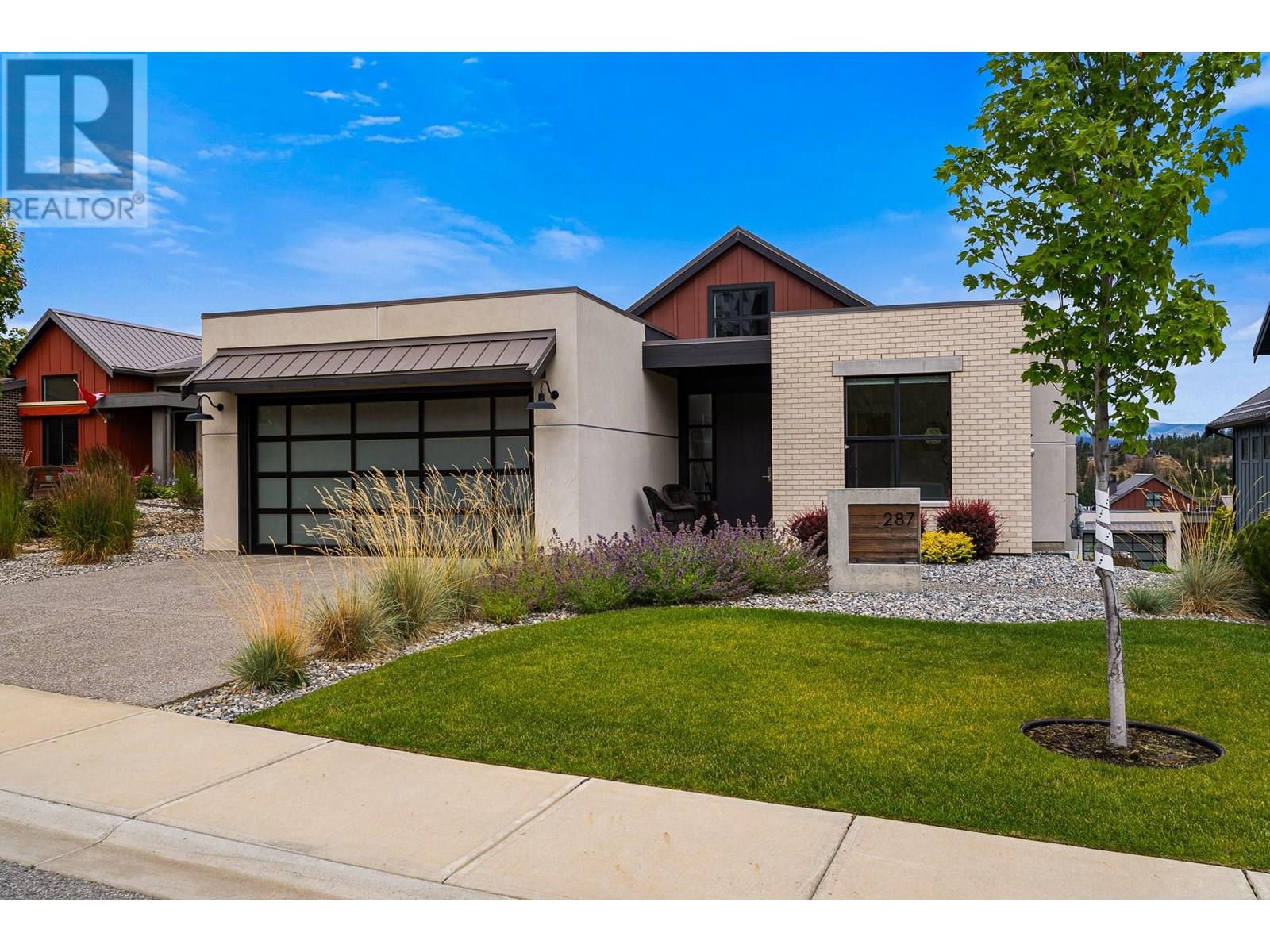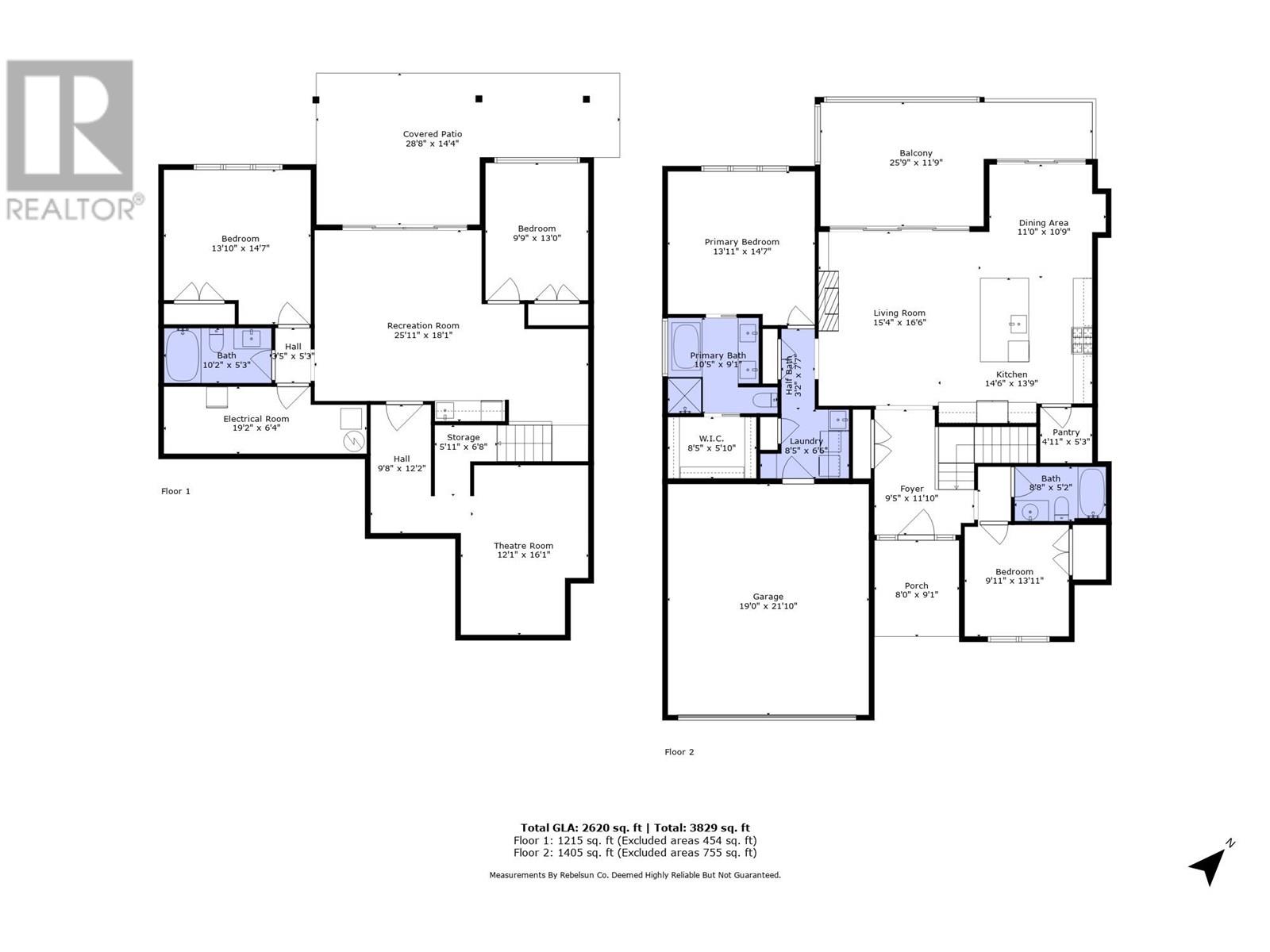4 Bedroom
3 Bathroom
2,620 ft2
Ranch
See Remarks
Forced Air, See Remarks
$1,495,000
Welcome to life at Predator Ridge! This modern ranch-style home in The Commonage offers 2 beds/2 baths on the main level, plus a finished basement with 2 more beds, a bath, rec room, and theatre. Enjoy a chef’s kitchen with solid surface counters, KitchenAid appliances, and a dual-fuel range. The ensuite includes heated floors, a soaker tub, and a tiled shower. Outside, relax in spacious areas with a beautifully maintained large backyard and mountain views. Set in a vibrant, friendly community with an one of a kind world class resort, golf, fitness classes, trails, and year-round events—Predator Ridge offers an unmatched active lifestyle. (id:60329)
Property Details
|
MLS® Number
|
10356487 |
|
Property Type
|
Single Family |
|
Neigbourhood
|
Predator Ridge |
|
Amenities Near By
|
Golf Nearby |
|
Parking Space Total
|
4 |
Building
|
Bathroom Total
|
3 |
|
Bedrooms Total
|
4 |
|
Architectural Style
|
Ranch |
|
Basement Type
|
Full |
|
Constructed Date
|
2020 |
|
Construction Style Attachment
|
Detached |
|
Cooling Type
|
See Remarks |
|
Exterior Finish
|
Brick, Metal, Stucco |
|
Heating Type
|
Forced Air, See Remarks |
|
Roof Material
|
Metal |
|
Roof Style
|
Unknown |
|
Stories Total
|
2 |
|
Size Interior
|
2,620 Ft2 |
|
Type
|
House |
|
Utility Water
|
Community Water User's Utility |
Parking
Land
|
Acreage
|
No |
|
Land Amenities
|
Golf Nearby |
|
Sewer
|
Municipal Sewage System |
|
Size Irregular
|
0.17 |
|
Size Total
|
0.17 Ac|under 1 Acre |
|
Size Total Text
|
0.17 Ac|under 1 Acre |
|
Zoning Type
|
Unknown |
Rooms
| Level |
Type |
Length |
Width |
Dimensions |
|
Second Level |
Other |
|
|
19'2'' x 6'4'' |
|
Second Level |
4pc Bathroom |
|
|
10'2'' x 5'3'' |
|
Second Level |
Bedroom |
|
|
13'10'' x 14'7'' |
|
Second Level |
Bedroom |
|
|
9'9'' x 13' |
|
Second Level |
Recreation Room |
|
|
25'11'' x 18'1'' |
|
Second Level |
Media |
|
|
12'1'' x 16'1'' |
|
Second Level |
Storage |
|
|
5'11'' x 6'8'' |
|
Main Level |
4pc Bathroom |
|
|
8'8'' x 5'2'' |
|
Main Level |
Laundry Room |
|
|
8'5'' x 6'6'' |
|
Main Level |
5pc Ensuite Bath |
|
|
10'5'' x 9'1'' |
|
Main Level |
Primary Bedroom |
|
|
13'11'' x 14'7'' |
|
Main Level |
Living Room |
|
|
15'4'' x 16'6'' |
|
Main Level |
Dining Room |
|
|
11' x 10'9'' |
|
Main Level |
Kitchen |
|
|
14'6'' x 13'9'' |
|
Main Level |
Pantry |
|
|
4'11'' x 5'3'' |
|
Main Level |
Bedroom |
|
|
9'11'' x 13'11'' |
|
Main Level |
Foyer |
|
|
9'5'' x 11'10'' |
https://www.realtor.ca/real-estate/28621620/287-grange-drive-vernon-predator-ridge



