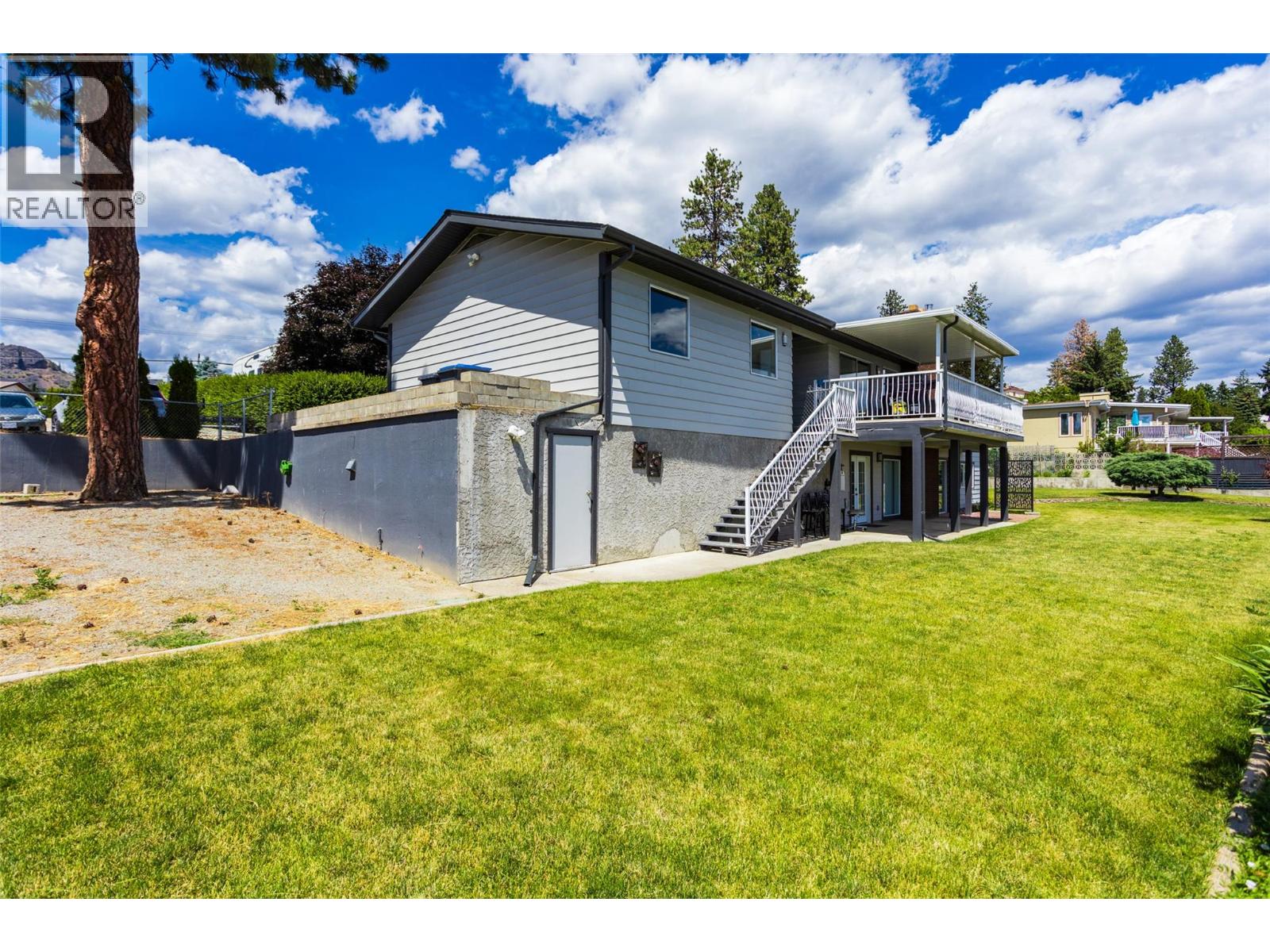4 Bedroom
4 Bathroom
2,925 ft2
Ranch
Fireplace
Central Air Conditioning
Forced Air, See Remarks
Underground Sprinkler
$1,399,000
Set on a generous and private 0.56-acre lot off Thacker Drive, this 4 Bedroom + Den, 4 Bathroom walkout rancher in Lakeview Heights offers stunning panoramic views overlooking Kelowna and Okanagan Lake. With a flexible layout and income potential, this home includes a bright, updated upper level featuring granite countertops, shaker cabinets, gas range, subway tile backsplash, and direct access to a large lakeview deck. The main level offers 2 bedrooms, including a lake-facing primary suite with a walk-in closet, an updated ensuite, and deck access. A second washer/dryer is on the lower level, which includes a fully self-contained 1-bedroom in-law suite with granite finishes, gas fireplace, and an ensuite-style bathroom. A 4th bedroom + den and storage area complete the lower level. The fenced yard offers a generous lawn area, vegetable patch, pool-sized potential, and mature landscaping—ideal for family living or entertaining. Brand new hot water tank (2025), RV parking, and room for multiple vehicles. Upper level currently tenanted; lower level is vacant. Just minutes to Kalamoir Park, the lake, local wineries, schools, and shopping. An ideal blend of lifestyle, income, and location. Upper level is currently rented for $2,900 p.m. until May 31, 2026, then month to month. Lower level currently vacant. (id:60329)
Property Details
|
MLS® Number
|
10354720 |
|
Property Type
|
Single Family |
|
Neigbourhood
|
Lakeview Heights |
|
Parking Space Total
|
6 |
|
View Type
|
Unknown, City View, Lake View, Mountain View, Valley View, View Of Water, View (panoramic) |
Building
|
Bathroom Total
|
4 |
|
Bedrooms Total
|
4 |
|
Appliances
|
Refrigerator, Dishwasher, Dryer, Range - Gas, Microwave, Washer |
|
Architectural Style
|
Ranch |
|
Basement Type
|
Full |
|
Constructed Date
|
1977 |
|
Construction Style Attachment
|
Detached |
|
Cooling Type
|
Central Air Conditioning |
|
Exterior Finish
|
Aluminum, Other |
|
Fireplace Present
|
Yes |
|
Fireplace Type
|
Insert,unknown |
|
Flooring Type
|
Carpeted, Laminate, Tile |
|
Heating Type
|
Forced Air, See Remarks |
|
Roof Material
|
Asphalt Shingle |
|
Roof Style
|
Unknown |
|
Stories Total
|
2 |
|
Size Interior
|
2,925 Ft2 |
|
Type
|
House |
|
Utility Water
|
Municipal Water |
Parking
|
See Remarks
|
|
|
Breezeway
|
|
|
Attached Garage
|
2 |
|
R V
|
1 |
Land
|
Acreage
|
No |
|
Fence Type
|
Fence |
|
Landscape Features
|
Underground Sprinkler |
|
Sewer
|
Municipal Sewage System |
|
Size Irregular
|
0.56 |
|
Size Total
|
0.56 Ac|under 1 Acre |
|
Size Total Text
|
0.56 Ac|under 1 Acre |
|
Zoning Type
|
Unknown |
Rooms
| Level |
Type |
Length |
Width |
Dimensions |
|
Basement |
Bedroom |
|
|
13'11'' x 10'6'' |
|
Basement |
3pc Bathroom |
|
|
5'11'' x 6'3'' |
|
Basement |
4pc Ensuite Bath |
|
|
7'1'' x 9'4'' |
|
Basement |
Bedroom |
|
|
13'8'' x 12'0'' |
|
Basement |
Den |
|
|
14'1'' x 9'1'' |
|
Basement |
Laundry Room |
|
|
10'11'' x 15'0'' |
|
Basement |
Family Room |
|
|
13'5'' x 13'10'' |
|
Basement |
Kitchen |
|
|
13'5'' x 12'8'' |
|
Main Level |
Bedroom |
|
|
11'4'' x 13'1'' |
|
Main Level |
3pc Ensuite Bath |
|
|
8'4'' x 7'0'' |
|
Main Level |
Primary Bedroom |
|
|
13'10'' x 12'8'' |
|
Main Level |
Full Bathroom |
|
|
7'8'' x 6'10'' |
|
Main Level |
Living Room |
|
|
13'9'' x 18'11'' |
|
Main Level |
Kitchen |
|
|
18'0'' x 12'2'' |
|
Main Level |
Dining Room |
|
|
10'10'' x 11'10'' |
https://www.realtor.ca/real-estate/28558746/2865-thacker-drive-west-kelowna-lakeview-heights





































































